Soggiorni moderni con camino lineare Ribbon - Foto e idee per arredare
Filtra anche per:
Budget
Ordina per:Popolari oggi
141 - 160 di 5.190 foto
1 di 3
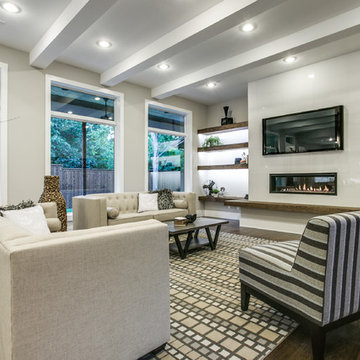
The family room serves a similar function in the home to a living room: it's a gathering place for everyone to convene and relax together at the end of the day. That said, there are some differences. Family rooms are more relaxed spaces, and tend to be more kid-friendly. It's also a newer concept that dates to the mid-century.
Historically, the family room is the place to let your hair down and get comfortable. This is the room where you let guests rest their feet on the ottoman and cozy up with a blanket on the couch.
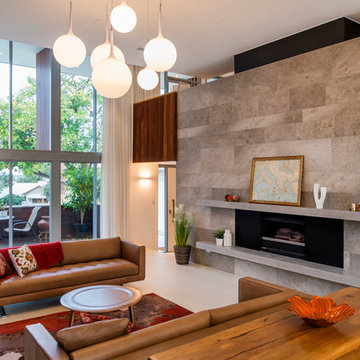
This formal lounge room offers a classic Hollywood vibe. The custom feature tile on the wall adds an element of interest and draws attention to the fireplace held within. The cluster of pendant lights and tiled floor give a modern edge, while the draping curtains offer softness to the space.
Photographed by Stephen Nicholls
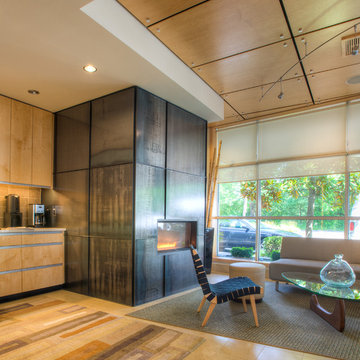
The fireplace is constructed of mill finish steel. The ceiling panels are Ash plywood panels attached to the ceiling with stainless steel fasteners. Photography by Lucas Henning.
Interior Design: Designs Northwest Architects.
Furniture placement: H2K Design
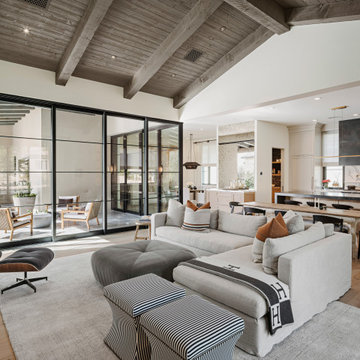
Esempio di un soggiorno minimalista aperto con pareti bianche, parquet chiaro, camino lineare Ribbon, cornice del camino in intonaco, TV a parete, pavimento beige e travi a vista
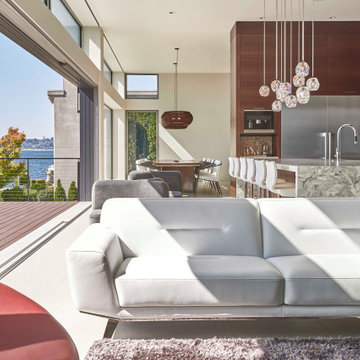
Immagine di un grande soggiorno minimalista aperto con sala formale, pareti bianche, pavimento in gres porcellanato, camino lineare Ribbon, cornice del camino in pietra, nessuna TV e pavimento bianco
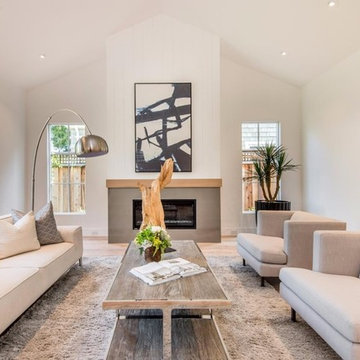
Ispirazione per un grande soggiorno moderno aperto con sala formale, pareti bianche, parquet chiaro, camino lineare Ribbon, cornice del camino in cemento, nessuna TV e pavimento beige

Immagine di un ampio soggiorno moderno aperto con pareti bianche, camino lineare Ribbon, cornice del camino in intonaco, pavimento in cemento e pavimento grigio

Concrete and structural steel construction on open concept with custom curtain wall allows for stunning views and brings in plenty of light. 33 foot white leather sofa wraps around the 14 foot long Optimist water fireplace for large house gatherings. Blown glass adorn the walls and tables anchored by custom blue silk shag area carpet. John Bentley Photography - Vancouver
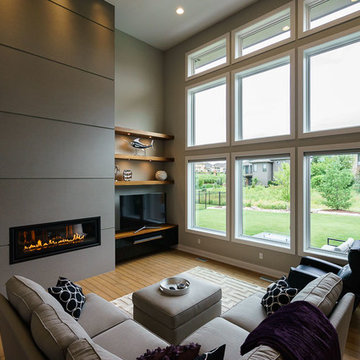
Idee per un soggiorno moderno di medie dimensioni e chiuso con sala formale, pareti beige, parquet chiaro, camino lineare Ribbon, cornice del camino in cemento, nessuna TV e pavimento marrone
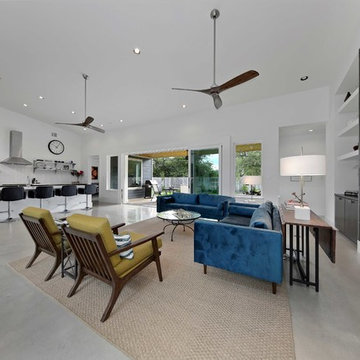
mid century modern house locate north of san antonio texas
house designed by oscar e flores design studio
photos by lauren keller
Foto di un soggiorno moderno di medie dimensioni e aperto con sala formale, pareti bianche, pavimento in cemento, camino lineare Ribbon, cornice del camino piastrellata, TV a parete e pavimento grigio
Foto di un soggiorno moderno di medie dimensioni e aperto con sala formale, pareti bianche, pavimento in cemento, camino lineare Ribbon, cornice del camino piastrellata, TV a parete e pavimento grigio

Rebecca Purdy Design | Toronto Interior Design | Entire Home Renovation | Architect Endes Design Inc. | Contractor Doug Householder | Photography Leeworkstudio, Katrina Lee
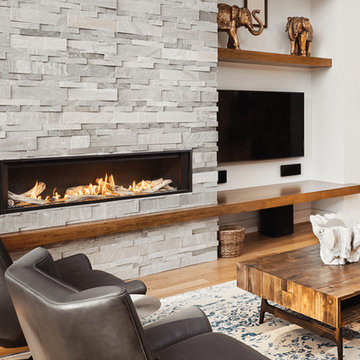
Further expanding the popular line of Valor linear gas fireplaces, we are pleased to introduce the L3 Series. At 66 ¼ inches the L3 is noticeably wider than the L2, and features the popular Decorative Murano Glass & Driftwood fuel bed options. Due to its highly efficient design the L3 utilizes standard 6 ⅝" venting systems which make the L3 installation friendly.
The L3 is also ready to take the new HeatShift System™, we recommend this option especially for installations where cooler walls immediately above the fireplace are desirable. A highly effective radiant and convective heater, the L3 combines luxury design with impressive zone heating.
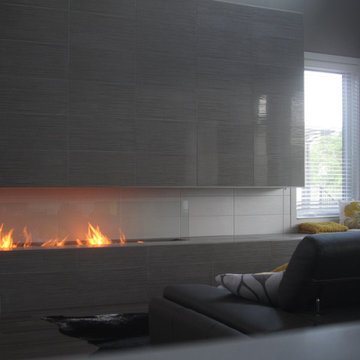
This photo demonstrates an open ribbon fireplace surrounded by tile and secured by tempered glass. The fireplace is built with The Bio Flame 48" Ethanol Burner.
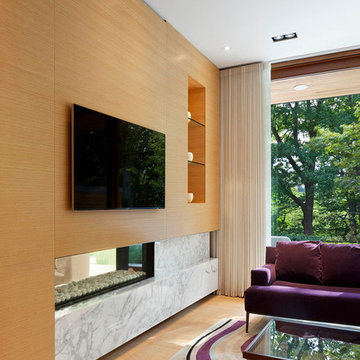
Tom Arban
Ispirazione per un grande soggiorno moderno chiuso con libreria, pareti grigie, parquet chiaro, camino lineare Ribbon, cornice del camino in pietra e TV a parete
Ispirazione per un grande soggiorno moderno chiuso con libreria, pareti grigie, parquet chiaro, camino lineare Ribbon, cornice del camino in pietra e TV a parete
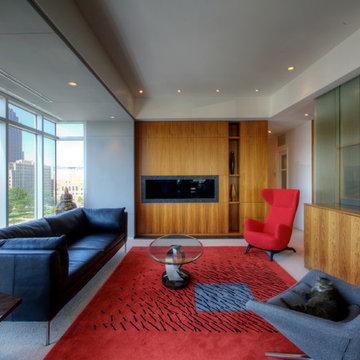
Main Living Space with panoramic views of downtown include layered circulation, hidden pop-up TV, and walnut wall/built-ins that include hidden Powder Room, Dry Bar, and Storage Nooks - Interior Architecture: HAUS | Architecture For Modern Lifestyles - Construction: Stenz Construction - Photography: HAUS | Architecture For Modern Lifestyles
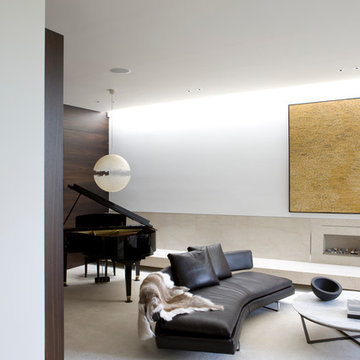
RMA took a site with a derelict duplex in Melbourne's Toorak and turned it into an impressive family home that is at the same time functional, sleek and contained.
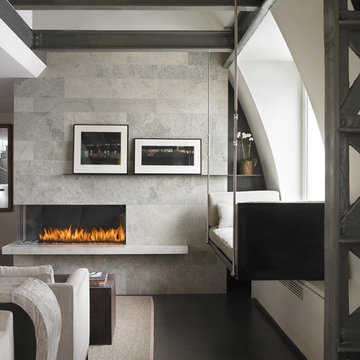
Muted tones of grey, slate, charcoal, black, and white in this industrial-inspired living room ensure this custom corner linear gas fireplace catches and holds the centre of attention. (Architect: David Foley of Foley Fiore; Photo credit: Ellen McDermott)
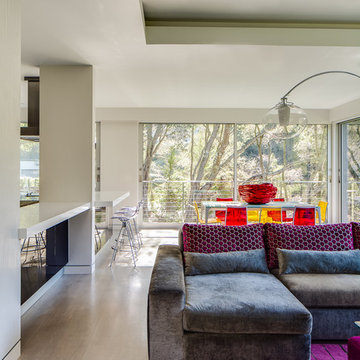
Architecture by Mark Brand Architecture
Photos by Chris Stark
Foto di un grande soggiorno minimalista aperto con pareti bianche, pavimento in legno massello medio, camino lineare Ribbon, cornice del camino in metallo, nessuna TV e pavimento marrone
Foto di un grande soggiorno minimalista aperto con pareti bianche, pavimento in legno massello medio, camino lineare Ribbon, cornice del camino in metallo, nessuna TV e pavimento marrone

Esempio di un grande soggiorno moderno aperto con sala della musica, pareti grigie, pavimento con piastrelle in ceramica, camino lineare Ribbon e pavimento grigio
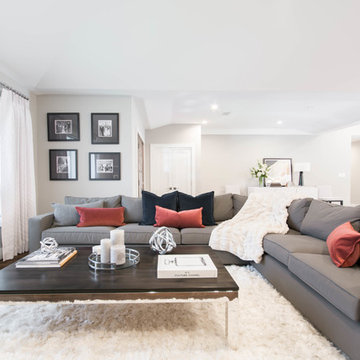
Complete Open Concept Kitchen/Living/Dining/Entry Remodel Designed by Interior Designer Nathan J. Reynolds.
phone: (401) 234-6194 and (508) 837-3972
email: nathan@insperiors.com
www.insperiors.com
Photography Courtesy of © 2017 C. Shaw Photography.
Soggiorni moderni con camino lineare Ribbon - Foto e idee per arredare
8