Soggiorni moderni con camino lineare Ribbon - Foto e idee per arredare
Filtra anche per:
Budget
Ordina per:Popolari oggi
81 - 100 di 5.193 foto
1 di 3
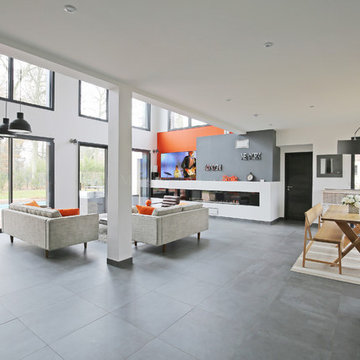
Immagine di un ampio soggiorno moderno aperto con pareti bianche, camino lineare Ribbon, TV a parete e pavimento grigio
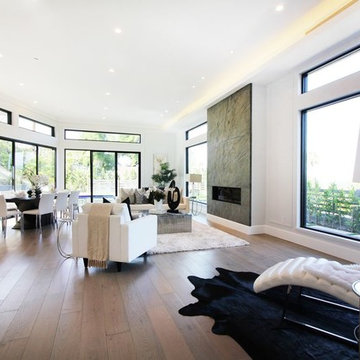
Foto di un ampio soggiorno minimalista aperto con sala formale, pareti bianche, parquet chiaro, camino lineare Ribbon, cornice del camino in pietra, nessuna TV e pavimento marrone
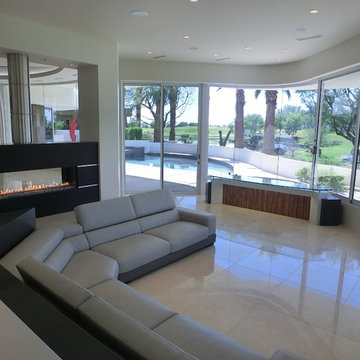
Ispirazione per un soggiorno minimalista di medie dimensioni e aperto con pareti bianche, pavimento con piastrelle in ceramica, camino lineare Ribbon, pavimento grigio, cornice del camino in metallo e nessuna TV
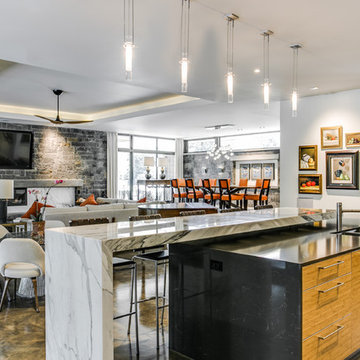
The delicate veins in this Calacatta Extra align for a dramatic artwork presentation that is the center of attention in this open plan dining and living space. The remnant portions on the fireplace make for a unique continuation of the design, creating a space that effortlessly flows from one area to the next. The versatility of Calacatta marbles make for a one-of-a-kind patterning that is exclusive to each block of stone.
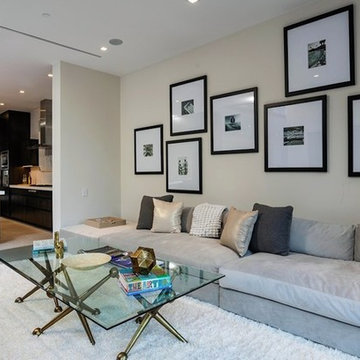
Immagine di un soggiorno minimalista di medie dimensioni e aperto con sala formale, pareti bianche, pavimento in cemento, camino lineare Ribbon, cornice del camino in metallo e TV a parete
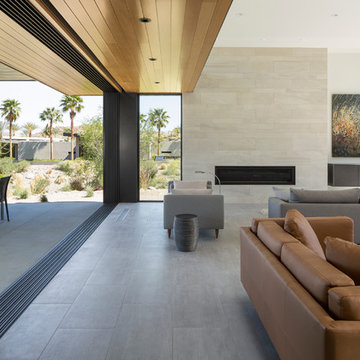
Photography by Lance Gerber
Immagine di un grande soggiorno moderno aperto con pareti bianche, pavimento in gres porcellanato, camino lineare Ribbon, cornice del camino in pietra, TV nascosta e pavimento grigio
Immagine di un grande soggiorno moderno aperto con pareti bianche, pavimento in gres porcellanato, camino lineare Ribbon, cornice del camino in pietra, TV nascosta e pavimento grigio
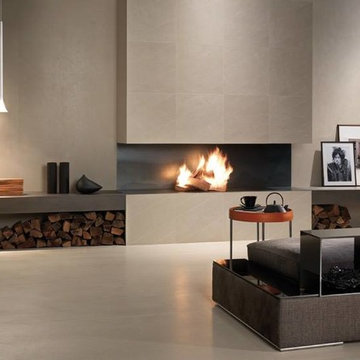
Immagine di un grande soggiorno moderno aperto con pareti grigie, pavimento in cemento, camino lineare Ribbon, cornice del camino piastrellata e pavimento grigio
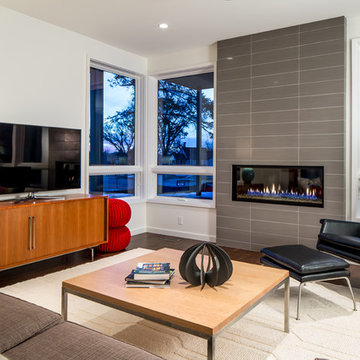
Farm Kid Studios
Idee per un soggiorno moderno aperto con pareti bianche, parquet scuro, camino lineare Ribbon, cornice del camino piastrellata e TV autoportante
Idee per un soggiorno moderno aperto con pareti bianche, parquet scuro, camino lineare Ribbon, cornice del camino piastrellata e TV autoportante
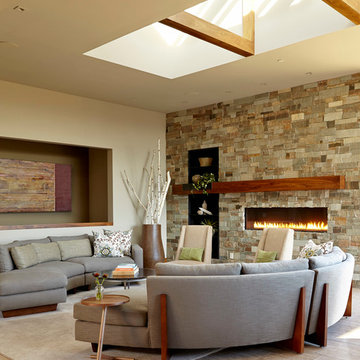
Photo Credit: Eric Zepeda
Esempio di un grande soggiorno minimalista aperto con parquet chiaro, camino lineare Ribbon, cornice del camino in pietra, sala formale e nessuna TV
Esempio di un grande soggiorno minimalista aperto con parquet chiaro, camino lineare Ribbon, cornice del camino in pietra, sala formale e nessuna TV
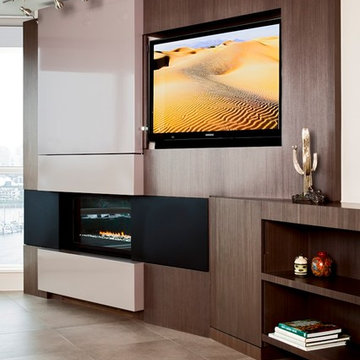
Photo Credit: Lucas Finlay
Foto di un piccolo soggiorno moderno aperto con pavimento con piastrelle in ceramica, camino lineare Ribbon e TV nascosta
Foto di un piccolo soggiorno moderno aperto con pavimento con piastrelle in ceramica, camino lineare Ribbon e TV nascosta
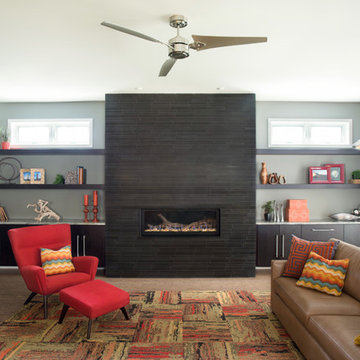
Designer: Kristin Petro; Photography: kellyallison photography
Foto di un soggiorno minimalista con camino lineare Ribbon, pareti grigie e tappeto
Foto di un soggiorno minimalista con camino lineare Ribbon, pareti grigie e tappeto
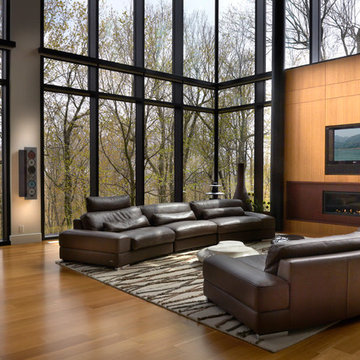
In this spectacular living room, we integrated and installed a high end Bang & Olufsen stereo system. And yes, the Beolab 5 speakers sound is fantastic in that room!
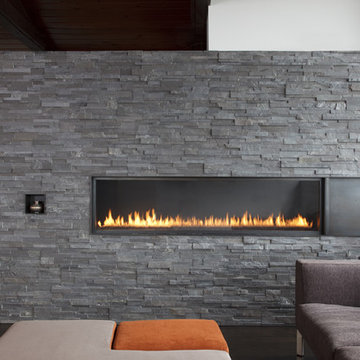
Martinkovic Milford Architects services the San Francisco Bay Area. Learn more about our specialties and past projects at: www.martinkovicmilford.com/houzz
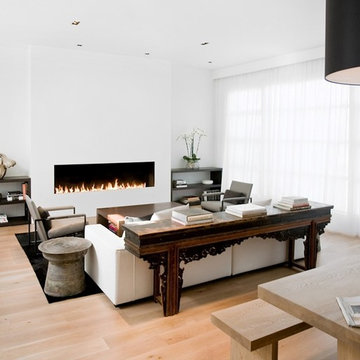
Ben Mayorga Photography
Idee per un soggiorno moderno con pareti bianche, camino lineare Ribbon e tappeto
Idee per un soggiorno moderno con pareti bianche, camino lineare Ribbon e tappeto

Custom fireplace design with 3-way horizontal fireplace unit. This intricate design includes a concealed audio cabinet with custom slatted doors, lots of hidden storage with touch latch hardware and custom corner cabinet door detail. Walnut veneer material is complimented with a black Dekton surface by Cosentino.

This open concept living room features a mono stringer floating staircase, 72" linear fireplace with a stacked stone and wood slat surround, white oak floating shelves with accent lighting, and white oak on the ceiling.

Adding a level of organic nature to his work, C.P. Drewett used wood to calm the architecture down on this contemporary house and make it more elegant. A wood ceiling and custom furnishings with walnut bases and tapered legs suit the muted tones of the living room.
Project Details // Straight Edge
Phoenix, Arizona
Architecture: Drewett Works
Builder: Sonora West Development
Interior design: Laura Kehoe
Landscape architecture: Sonoran Landesign
Photographer: Laura Moss
https://www.drewettworks.com/straight-edge/

We’ve carefully crafted every inch of this home to bring you something never before seen in this area! Modern front sidewalk and landscape design leads to the architectural stone and cedar front elevation, featuring a contemporary exterior light package, black commercial 9’ window package and 8 foot Art Deco, mahogany door. Additional features found throughout include a two-story foyer that showcases the horizontal metal railings of the oak staircase, powder room with a floating sink and wall-mounted gold faucet and great room with a 10’ ceiling, modern, linear fireplace and 18’ floating hearth, kitchen with extra-thick, double quartz island, full-overlay cabinets with 4 upper horizontal glass-front cabinets, premium Electrolux appliances with convection microwave and 6-burner gas range, a beverage center with floating upper shelves and wine fridge, first-floor owner’s suite with washer/dryer hookup, en-suite with glass, luxury shower, rain can and body sprays, LED back lit mirrors, transom windows, 16’ x 18’ loft, 2nd floor laundry, tankless water heater and uber-modern chandeliers and decorative lighting. Rear yard is fenced and has a storage shed.
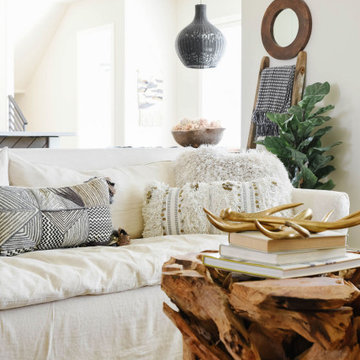
Immagine di un soggiorno minimalista aperto con pavimento in gres porcellanato, camino lineare Ribbon, cornice del camino in pietra ricostruita, TV a parete e carta da parati
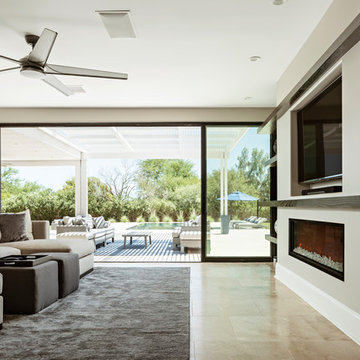
Immagine di un grande soggiorno moderno aperto con sala formale, pareti beige, pavimento in travertino, camino lineare Ribbon, cornice del camino piastrellata, TV a parete e pavimento beige
Soggiorni moderni con camino lineare Ribbon - Foto e idee per arredare
5