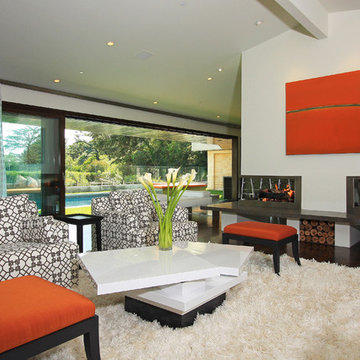Soggiorni moderni con camino bifacciale - Foto e idee per arredare
Filtra anche per:
Budget
Ordina per:Popolari oggi
161 - 180 di 2.652 foto
1 di 3
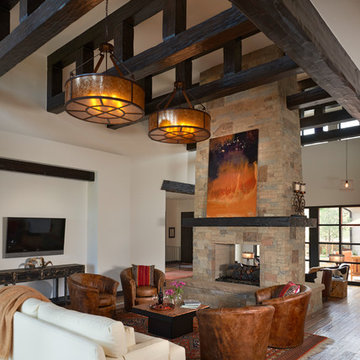
Villa Moderno by Viaggio, Ltd. in Littleton, CO. Viaggio is a premier custom home builder in Colorado. Visit us at www.viaggiohomes.com
Immagine di un grande soggiorno minimalista aperto con pareti bianche, pavimento in legno massello medio, camino bifacciale, cornice del camino in pietra e TV a parete
Immagine di un grande soggiorno minimalista aperto con pareti bianche, pavimento in legno massello medio, camino bifacciale, cornice del camino in pietra e TV a parete
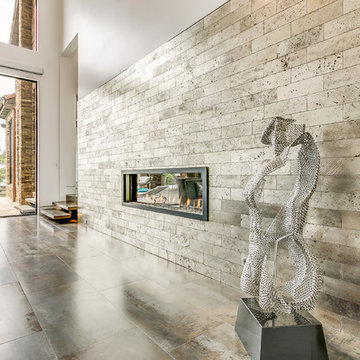
Idee per un grande soggiorno minimalista aperto con camino bifacciale, cornice del camino in pietra e TV a parete
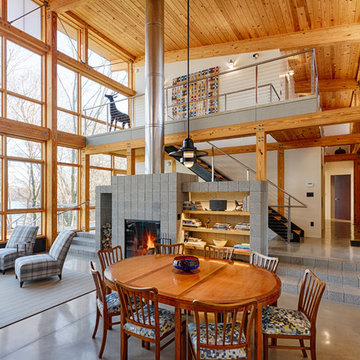
Hugh Lofting Timber Framing (HLTF) manufactured and installed the Southern Yellow Pine glued-laminated (glulams) beams and the Douglas Fir lock deck T&G in this modern house in Centreville, MD. HLTF worked closely with Torchio Architects to develop the steel connection designs and the overall glulam strategy for the project.
Photos by: Steve Buchanan Photography
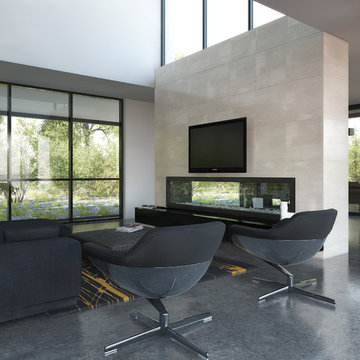
The brief for this project was for the house to be at one with its surroundings.
Integrating harmoniously into its coastal setting a focus for the house was to open it up to allow the light and sea breeze to breathe through the building. The first floor seems almost to levitate above the landscape by minimising the visual bulk of the ground floor through the use of cantilevers and extensive glazing. The contemporary lines and low lying form echo the rolling country in which it resides.
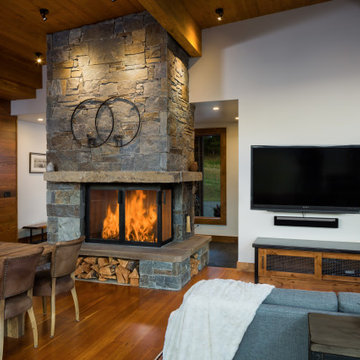
Esempio di un soggiorno moderno aperto con pareti bianche, pavimento in legno massello medio, camino bifacciale, cornice del camino in pietra, TV a parete e soffitto in legno

Family Room addition on modern house of cube spaces. Open walls of glass on either end open to 5 acres of woods.
Foto di un grande soggiorno minimalista chiuso con pareti bianche, parquet chiaro, camino bifacciale, cornice del camino in intonaco, TV nascosta, pavimento marrone e soffitto a volta
Foto di un grande soggiorno minimalista chiuso con pareti bianche, parquet chiaro, camino bifacciale, cornice del camino in intonaco, TV nascosta, pavimento marrone e soffitto a volta
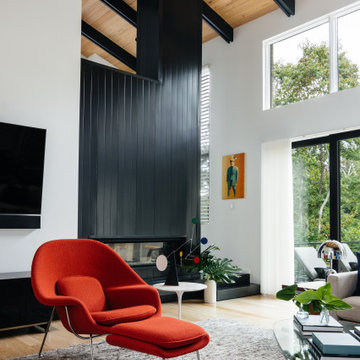
Immagine di un grande soggiorno minimalista aperto con pareti bianche, parquet chiaro, camino bifacciale, cornice del camino in metallo, TV a parete e pavimento marrone

Honey stained oak flooring gives way to flagstone in this modern sunken den, a space capped in fine fashion by an ever-growing square pattern of stained alder. Coordinating stained trim punctuates the ivory ceiling and walls that provide a warm backdrop for a contemporary artwork in shades of red and gold. A modern brass floor lamp stands to the side of the almond chenille sofa that sports graphic print pillows in chocolate and orange. Resting on an off-white and gray Moroccan rug is an acacia root cocktail table that displays a large knotted accessory made of graphite stained wood. A glass side table with gold base is home to a c.1960s lamp with an orange pouring glaze. A faux fur throw pillow is tucked into a side chair stained dark walnut and upholstered in tone on tone stripes. Across the way is an acacia root ball alongside a lounge chair and ottoman upholstered in rust chenille. Hanging above the chair is a contemporary piece of artwork in autumnal shades. The fireplace an Ortal Space Creator 120 is surrounded in cream concrete and serves to divide the den from the dining area while allowing light to filter through. Bronze metal sliding doors open wide to allow easy access to the covered porch while creating a great space for indoor/outdoor entertaining.

This modern farmhouse located outside of Spokane, Washington, creates a prominent focal point among the landscape of rolling plains. The composition of the home is dominated by three steep gable rooflines linked together by a central spine. This unique design evokes a sense of expansion and contraction from one space to the next. Vertical cedar siding, poured concrete, and zinc gray metal elements clad the modern farmhouse, which, combined with a shop that has the aesthetic of a weathered barn, creates a sense of modernity that remains rooted to the surrounding environment.
The Glo double pane A5 Series windows and doors were selected for the project because of their sleek, modern aesthetic and advanced thermal technology over traditional aluminum windows. High performance spacers, low iron glass, larger continuous thermal breaks, and multiple air seals allows the A5 Series to deliver high performance values and cost effective durability while remaining a sophisticated and stylish design choice. Strategically placed operable windows paired with large expanses of fixed picture windows provide natural ventilation and a visual connection to the outdoors.

The Lucius 140 Tunnel by Element4 is a perfectly proportioned linear see-through fireplace. With this design you can bring warmth and elegance to two spaces -- with just one fireplace.

Esempio di un grande soggiorno moderno aperto con sala formale, pareti multicolore, parquet chiaro, camino bifacciale, cornice del camino in pietra e nessuna TV
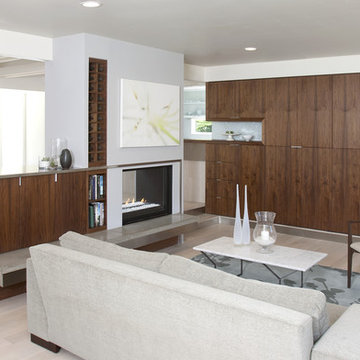
Sunken living room with a wall of walnut cabinetry which conceals the entertainment center. Built-in wine cubbies, storage, and a cantilevered concrete bench are integrated into the fireplace area.

Cedar ceilings and a live-edge walnut coffee table anchor the space with warmth. The scenic panorama includes Phoenix city lights and iconic Camelback Mountain in the distance.
Estancia Club
Builder: Peak Ventures
Interiors: Ownby Design
Photography: Jeff Zaruba

Living room and views to the McDowell Mtns
Immagine di un grande soggiorno moderno aperto con pareti bianche, parquet chiaro, camino bifacciale e cornice del camino in cemento
Immagine di un grande soggiorno moderno aperto con pareti bianche, parquet chiaro, camino bifacciale e cornice del camino in cemento
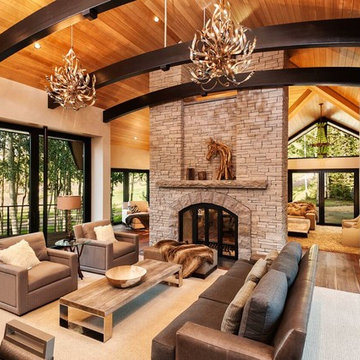
A Great Room with 2 story double sided fireplace shared with a sitting room on the other side. The house was built originally in the 90's and the orignal window were replaced by these floor to celing sliding Weiland doors. Please check out our website for before and after photos of this house - you wouldn't believe it's the same house. Design by Runa Novak of In Your Space. Chicago, Aspen, and Denver. Builder: Structural Enterprises: Chicago, Aspen, New York.
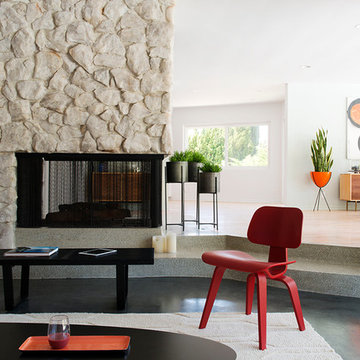
Photos by Philippe Le Berre
Ispirazione per un grande soggiorno moderno aperto con pavimento in cemento, camino bifacciale, cornice del camino in pietra, pareti bianche, sala formale, nessuna TV e pavimento grigio
Ispirazione per un grande soggiorno moderno aperto con pavimento in cemento, camino bifacciale, cornice del camino in pietra, pareti bianche, sala formale, nessuna TV e pavimento grigio
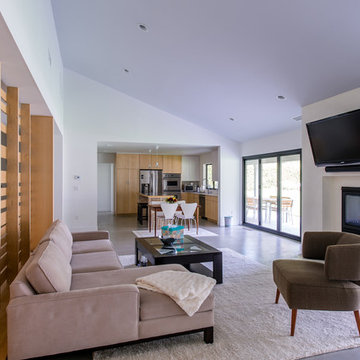
A new open and contemporary floor plan features an oversized dual-sided exterior fireplace, custom maple woodworking, and sloping ceilings.
Jimmy Cheng Photography
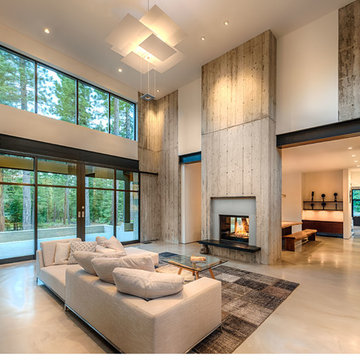
This 4 bedroom (2 en suite), 4.5 bath home features vertical board–formed concrete expressed both outside and inside, complemented by exposed structural steel, Western Red Cedar siding, gray stucco, and hot rolled steel soffits. An outdoor patio features a covered dining area and fire pit. Hydronically heated with a supplemental forced air system; a see-through fireplace between dining and great room; Henrybuilt cabinetry throughout; and, a beautiful staircase by MILK Design (Chicago). The owner contributed to many interior design details, including tile selection and layout.

Foto di un ampio soggiorno moderno con camino bifacciale, sala formale, parquet chiaro e cornice del camino in cemento
Soggiorni moderni con camino bifacciale - Foto e idee per arredare
9
