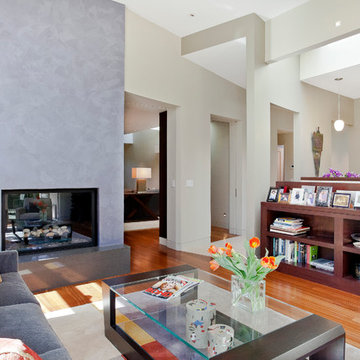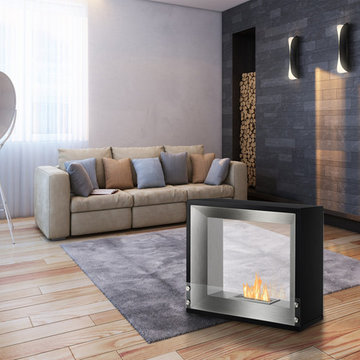Soggiorni moderni con camino bifacciale - Foto e idee per arredare
Ordina per:Popolari oggi
81 - 100 di 2.662 foto
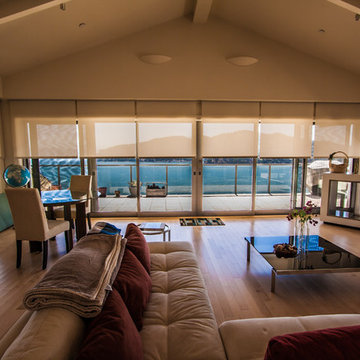
Lutron Motorized Shades
NARI Remmie Award for BEST GREEN BUILDING OF THE YEAR
Design by: Mahoney Architects & Interiors
follow at: http://www.houzz.com/pro/greenbydesign/mahoney-architects-and-interiors

This house was built in Europe for a client passionate about concrete and wood.
The house has an area of 165sqm a warm family environment worked in modern style.
The family-style house contains Living Room, Kitchen with Dining table, 3 Bedrooms, 2 Bathrooms, Toilet, and Utility.
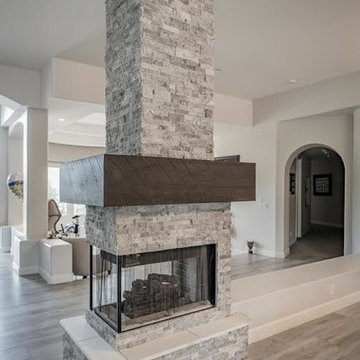
3 sided wood burning fireplace with clean lines and rustic reclaimed wood mantle with grey rustic stackstone
Esempio di un piccolo soggiorno moderno aperto con pareti beige, pavimento in gres porcellanato, camino bifacciale, cornice del camino in pietra e nessuna TV
Esempio di un piccolo soggiorno moderno aperto con pareti beige, pavimento in gres porcellanato, camino bifacciale, cornice del camino in pietra e nessuna TV
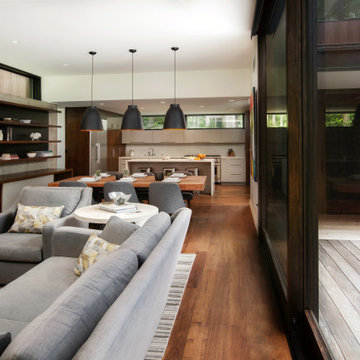
This modern home is artfully tucked into a wooded hillside, and much of the home's beauty rests in its direct connection to the outdoors. Floor-to-ceiling glass panels slide open to connect the interior with the expansive deck outside, nearly doubling the living space during the warmer months of the year. A palette of exposed concrete, glass, black steel, and wood create a simple but strong mix of materials that are repeated throughout the residence. That balance of texture and color is echoed in the choice of interior materials, from the flooring and millwork to the furnishings, artwork and textiles.
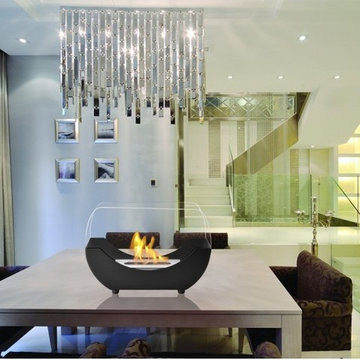
A versatile and portable piece, the Liberty Tabletop Biofuel Fireplace showcases its lively flames indoors or out. Composed of steel, with an attractive powder-coat finish offered in black, white or red, Liberty uses sensual curves to outline its fire. Rectangular with arc-shaped cutouts on its lengthier sides, this small fire feature is ideal for any table or counter space. Positioned behind the arcs, two panes of tempered glass protect the flame from wind in order to preserve an optimum burn time.
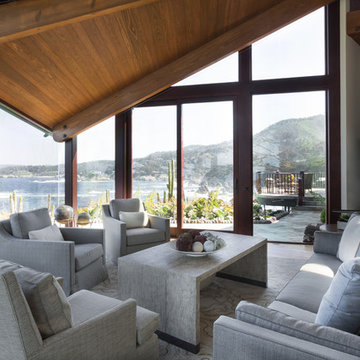
David Duncan Livingston
Foto di un ampio soggiorno minimalista aperto con sala formale, pareti beige, pavimento in legno massello medio, camino bifacciale e cornice del camino in cemento
Foto di un ampio soggiorno minimalista aperto con sala formale, pareti beige, pavimento in legno massello medio, camino bifacciale e cornice del camino in cemento

Vaulted living room with wood ceiling looks toward dining and bedroom hall - Bridge House - Fenneville, Michigan - Lake Michigan - HAUS | Architecture For Modern Lifestyles, Christopher Short, Indianapolis Architect, Marika Designs, Marika Klemm, Interior Designer - Tom Rigney, TR Builders
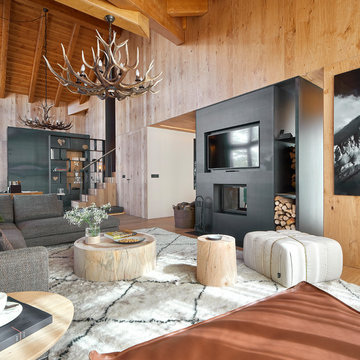
Jordi Miralles fotografia
Immagine di un grande soggiorno moderno aperto con pavimento in legno massello medio, camino bifacciale, cornice del camino in metallo e TV a parete
Immagine di un grande soggiorno moderno aperto con pavimento in legno massello medio, camino bifacciale, cornice del camino in metallo e TV a parete
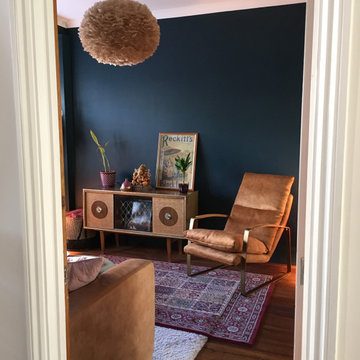
A subtle blend of textures against a dark backdrop creates a warm, cosy and inviting living room... leather, tweed, feathers, wood, brass, brick...
Foto di un soggiorno minimalista di medie dimensioni e aperto con pareti blu, camino bifacciale, cornice del camino in mattoni, nessuna TV e pavimento marrone
Foto di un soggiorno minimalista di medie dimensioni e aperto con pareti blu, camino bifacciale, cornice del camino in mattoni, nessuna TV e pavimento marrone
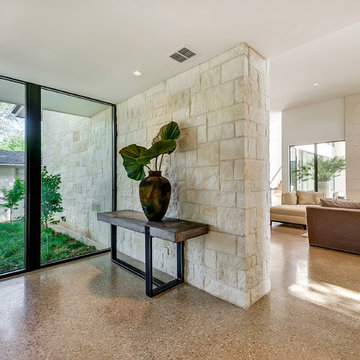
Esempio di un grande soggiorno moderno aperto con pareti bianche, camino bifacciale, cornice del camino in pietra e nessuna TV

This 4 bedroom (2 en suite), 4.5 bath home features vertical board–formed concrete expressed both outside and inside, complemented by exposed structural steel, Western Red Cedar siding, gray stucco, and hot rolled steel soffits. An outdoor patio features a covered dining area and fire pit. Hydronically heated with a supplemental forced air system; a see-through fireplace between dining and great room; Henrybuilt cabinetry throughout; and, a beautiful staircase by MILK Design (Chicago). The owner contributed to many interior design details, including tile selection and layout.
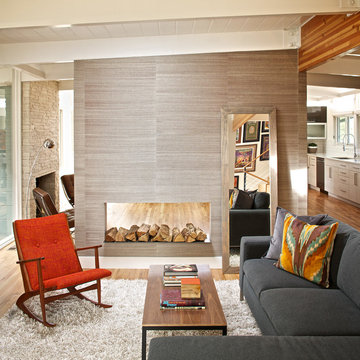
DAVID LAUER PHOTOGRAPHY
Ispirazione per un soggiorno minimalista di medie dimensioni e aperto con pareti grigie, pavimento in legno massello medio e camino bifacciale
Ispirazione per un soggiorno minimalista di medie dimensioni e aperto con pareti grigie, pavimento in legno massello medio e camino bifacciale
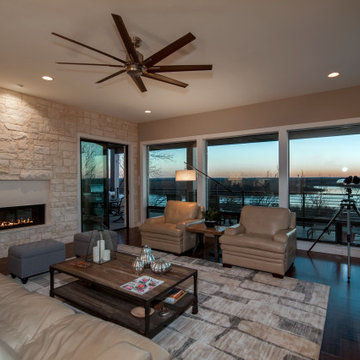
Milgard window replacement on Texas lakehouse.
Immagine di un soggiorno moderno di medie dimensioni e aperto con pareti beige, parquet scuro, camino bifacciale, TV autoportante e pavimento marrone
Immagine di un soggiorno moderno di medie dimensioni e aperto con pareti beige, parquet scuro, camino bifacciale, TV autoportante e pavimento marrone
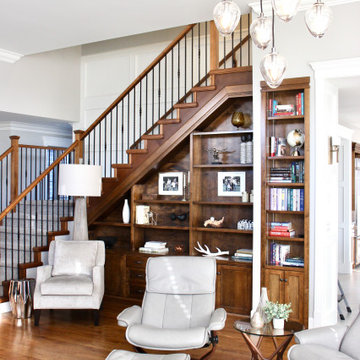
We included several different seating options in this living room to provide a comfortable and functional space.
Idee per un grande soggiorno minimalista aperto con libreria, pareti grigie, pavimento in legno massello medio, camino bifacciale, cornice del camino in pietra, TV a parete e pavimento marrone
Idee per un grande soggiorno minimalista aperto con libreria, pareti grigie, pavimento in legno massello medio, camino bifacciale, cornice del camino in pietra, TV a parete e pavimento marrone
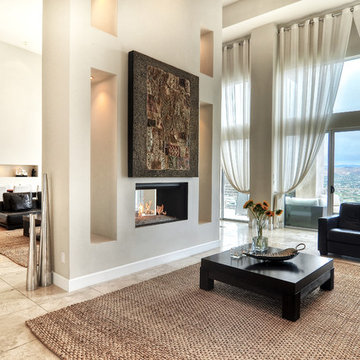
Idee per un grande soggiorno minimalista chiuso con sala formale, pareti bianche, pavimento in travertino, camino bifacciale, nessuna TV, cornice del camino in intonaco e pavimento beige
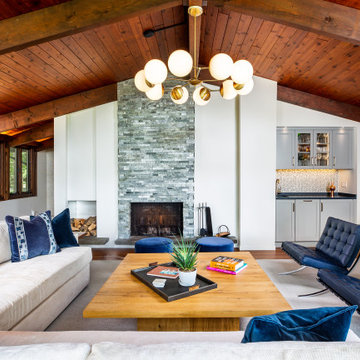
Ispirazione per un soggiorno minimalista con pareti bianche, parquet scuro, camino bifacciale, cornice del camino in pietra ricostruita e travi a vista
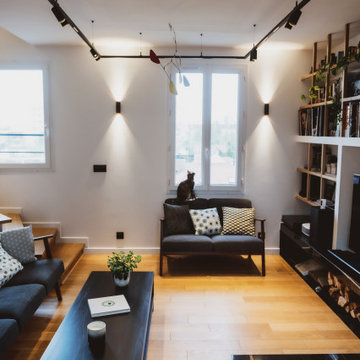
Ispirazione per un soggiorno moderno di medie dimensioni e aperto con libreria, pareti bianche, parquet chiaro, camino bifacciale, cornice del camino in intonaco, parete attrezzata e travi a vista
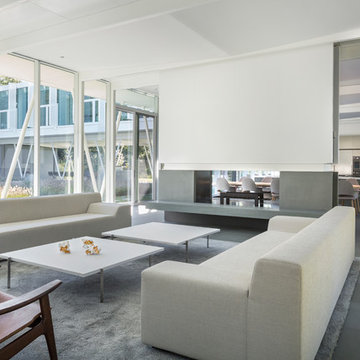
Peter Aaron
Esempio di un grande soggiorno minimalista aperto con camino bifacciale
Esempio di un grande soggiorno minimalista aperto con camino bifacciale
Soggiorni moderni con camino bifacciale - Foto e idee per arredare
5
