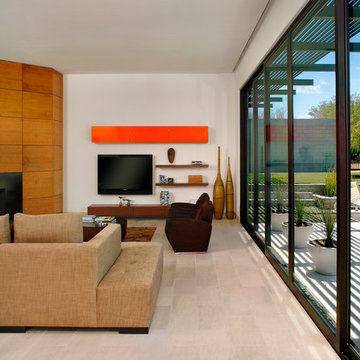Soggiorni moderni con camino ad angolo - Foto e idee per arredare
Filtra anche per:
Budget
Ordina per:Popolari oggi
161 - 180 di 2.185 foto
1 di 3
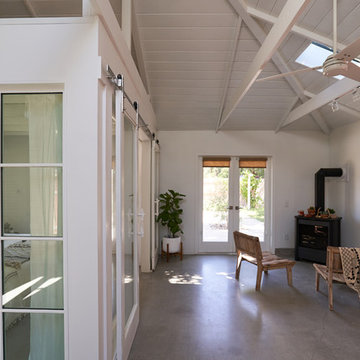
The studio has an open plan layout with natural light filtering the space with skylights and french doors to the outside. The bedroom is open to the living area with sliding barn doors. There's plenty of storage above bedroom loft.
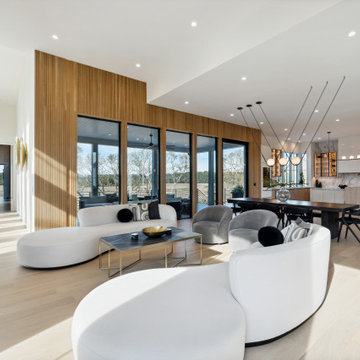
Immagine di un ampio soggiorno moderno aperto con pareti bianche, parquet chiaro, cornice del camino piastrellata, TV a parete, pannellatura e camino ad angolo

Downstairs of a small single family house with an open-floor design. The challenge was to fit in two dinning areas for possible entertaining as well as a homework space for kids while mom is cooking dinner. At the same time there was a large sectional that clients already had and couldn't afford to leave behind. The end goal was to create a custom modern look with subtle Scandinavian feel.
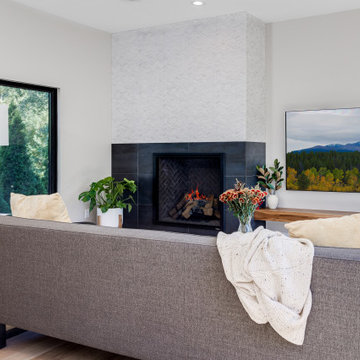
These clients (who were referred by their realtor) are lucky enough to escape the brutal Minnesota winters. They trusted the PID team to remodel their home with Landmark Remodeling while they were away enjoying the sun and escaping the pains of remodeling... dust, noise, so many boxes.
The clients wanted to update without a major remodel. They also wanted to keep some of the warm golden oak in their space...something we are not used to!
We landed on painting the cabinetry, new counters, new backsplash, lighting, and floors.
We also refaced the corner fireplace in the living room with a natural stacked stone and mantle.
The powder bath got a little facelift too and convinced another victim... we mean the client that wallpaper was a must.
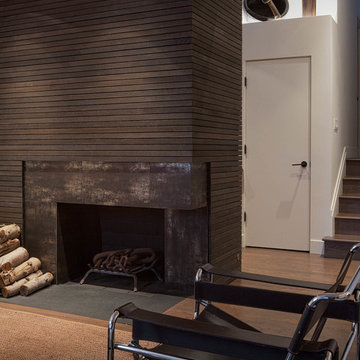
Foto di un soggiorno moderno con camino ad angolo e cornice del camino in metallo
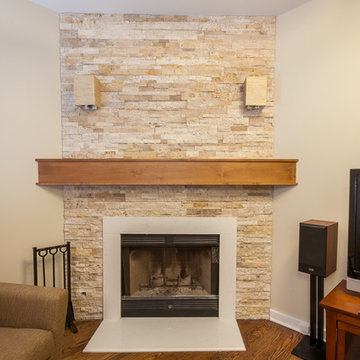
This gorgeous, Chicago townhouse had so many mid century features, but needed an update in the kitchen, two full baths, and fireplace. Hyland Homes designed and remodeled by not only bringing in touches of mid century, but modern and elevated the style that would continue to be "in" for so many years to come!
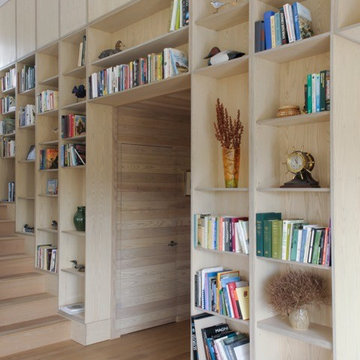
Wall of bookcases follow up the stairs to loft space.
Esempio di un ampio soggiorno moderno stile loft con libreria, parquet scuro, camino ad angolo, cornice del camino in intonaco e TV a parete
Esempio di un ampio soggiorno moderno stile loft con libreria, parquet scuro, camino ad angolo, cornice del camino in intonaco e TV a parete
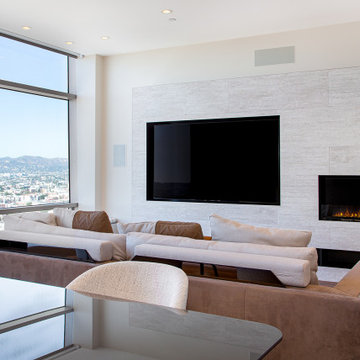
Esempio di un piccolo soggiorno moderno con pavimento in legno massello medio, pavimento marrone, pareti beige, camino ad angolo, cornice del camino in pietra e parete attrezzata
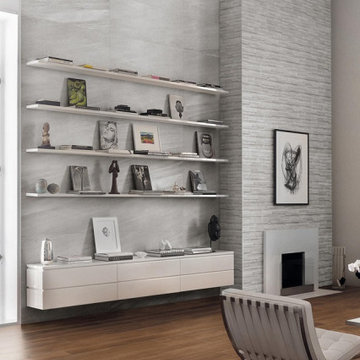
Ispirazione per un grande soggiorno moderno aperto con libreria, pareti grigie, parquet chiaro, camino ad angolo, cornice del camino in pietra, nessuna TV e pavimento marrone
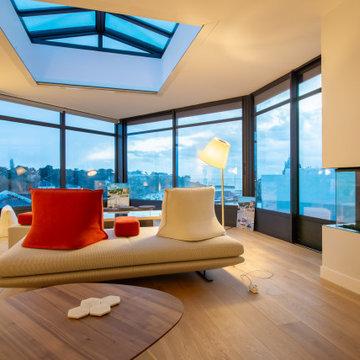
Esempio di un soggiorno moderno di medie dimensioni con parquet chiaro, camino ad angolo, cornice del camino in intonaco e pavimento beige
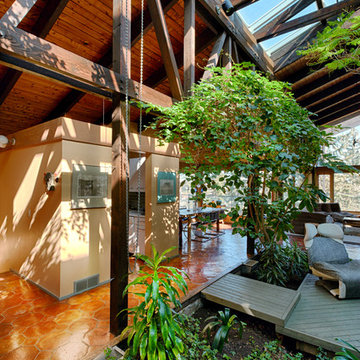
Gary Campbell
Esempio di un soggiorno minimalista di medie dimensioni e aperto con pareti beige, pavimento in terracotta, camino ad angolo e nessuna TV
Esempio di un soggiorno minimalista di medie dimensioni e aperto con pareti beige, pavimento in terracotta, camino ad angolo e nessuna TV
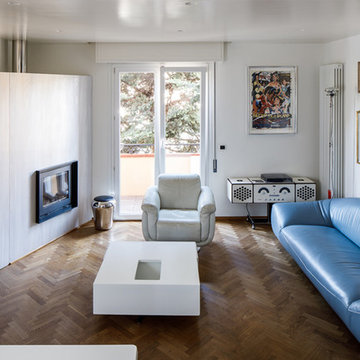
Idee per un soggiorno minimalista di medie dimensioni e aperto con pareti bianche, pavimento in legno massello medio, camino ad angolo, cornice del camino in legno e pavimento marrone
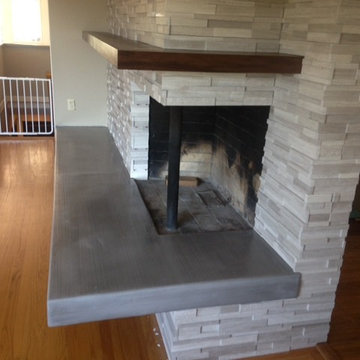
The floating mantel was made to wrap around the side of the corner fireplace.
Immagine di un grande soggiorno minimalista aperto con sala formale, pareti grigie, pavimento in legno massello medio, camino ad angolo, cornice del camino in pietra e nessuna TV
Immagine di un grande soggiorno minimalista aperto con sala formale, pareti grigie, pavimento in legno massello medio, camino ad angolo, cornice del camino in pietra e nessuna TV
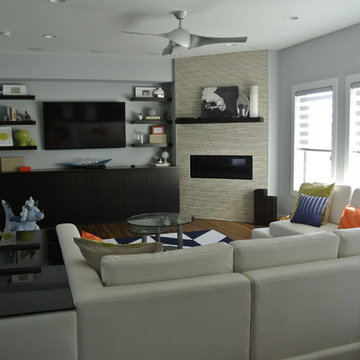
Idee per un soggiorno minimalista di medie dimensioni e aperto con pareti grigie, parquet chiaro, camino ad angolo, cornice del camino in pietra e parete attrezzata
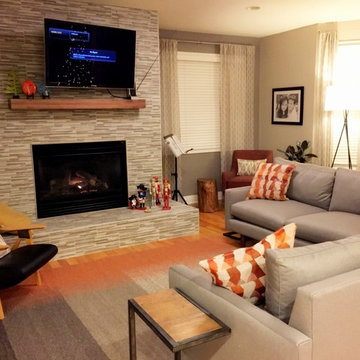
This project focuses on the transformation of a living room in the Observatory Park neighborhood of Denver. Our client for this project is a young, design-appreciating mom who wants a functional space that also addresses her love for good design. With a heavy Mid-Century Modern influence, we've developed a design that provides warmth, texture, and an entirely new orientation for her modern lifestyle.
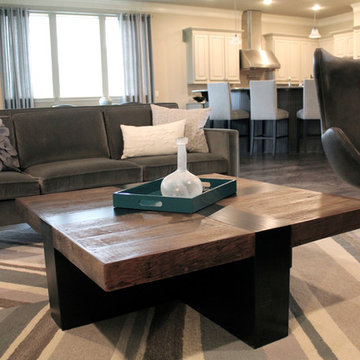
Idee per un soggiorno minimalista di medie dimensioni e aperto con pareti beige, parquet scuro, camino ad angolo, cornice del camino in pietra e TV autoportante
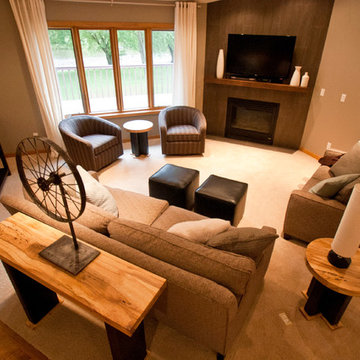
Modern living room decorated with industrial touches.
Photo credit: Karly Rauner
Esempio di un soggiorno moderno aperto con pareti grigie, moquette, camino ad angolo, cornice del camino piastrellata e TV autoportante
Esempio di un soggiorno moderno aperto con pareti grigie, moquette, camino ad angolo, cornice del camino piastrellata e TV autoportante
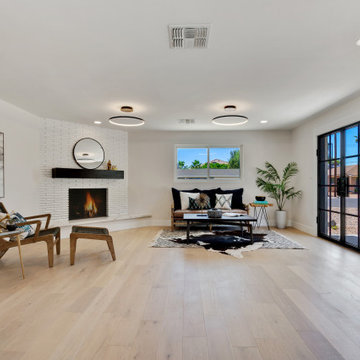
Idee per un soggiorno minimalista di medie dimensioni e aperto con pareti bianche, parquet chiaro, camino ad angolo, cornice del camino in mattoni e pavimento bianco
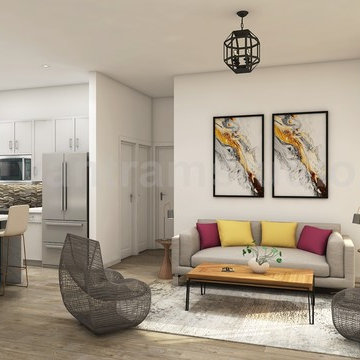
3d interior rendering services of an open kitchen with living room and chair, table are combined in one area of chalet. The interior is decorated with wood and natural materials. Open kitchen living room designs modern living room designs with open plan kitchens note fire under on open plan kitchen living room plans. Modern Living Room with Kitchen Interior Design Collections by Yantram Architectural Studio.
Soggiorni moderni con camino ad angolo - Foto e idee per arredare
9
