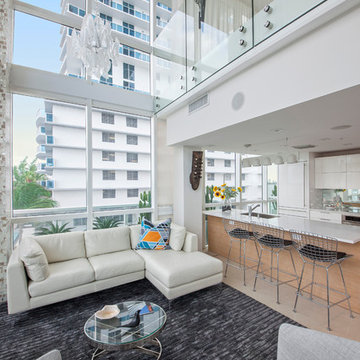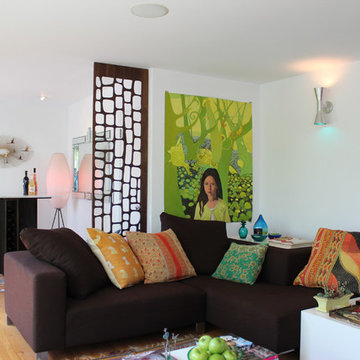Soggiorni moderni con angolo bar - Foto e idee per arredare
Filtra anche per:
Budget
Ordina per:Popolari oggi
41 - 60 di 2.507 foto
1 di 3
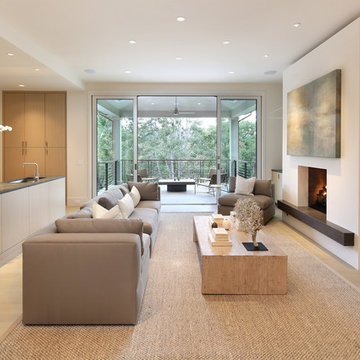
Bernard Andre
Esempio di un grande soggiorno minimalista aperto con angolo bar, parquet chiaro, camino classico, TV a parete e pareti bianche
Esempio di un grande soggiorno minimalista aperto con angolo bar, parquet chiaro, camino classico, TV a parete e pareti bianche
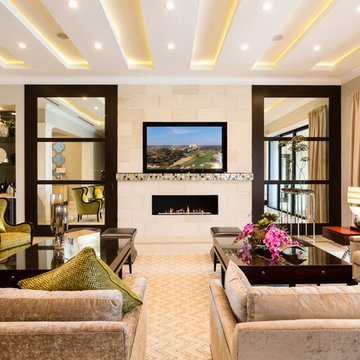
Esempio di un soggiorno moderno di medie dimensioni e chiuso con angolo bar, pareti beige, moquette, camino lineare Ribbon, cornice del camino piastrellata, TV a parete e pavimento beige

Foto di un grande soggiorno moderno aperto con angolo bar, pareti bianche, pavimento con piastrelle in ceramica, camino classico, cornice del camino in cemento, parete attrezzata, soffitto in perlinato e pareti in perlinato
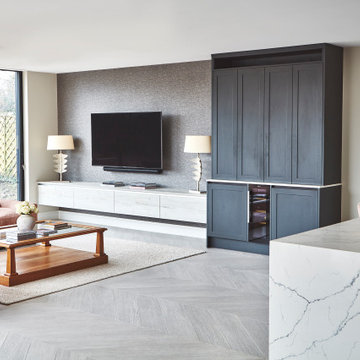
The heart of this modern family home features a large open-plan kitchen, dining and living area. A simple yet effective design has continued into this home’s office space and living area.

They needed new custom cabinetry to accommodate their new 75" flat screen so we worked with the cabinetry and AV vendors to design a unit that would encompass all of the AV plus display and storage extending all the way to the window seat.
The clients also wanted to be able to eat dinner in the room while watching TV but there was no room for a regular dining table so we designed a custom silver leaf bar table to sit behind the sectional with a custom 1 1/2" Thinkglass art glass top.
We designed a new coffered ceiling with lighting in each bay. And built out the fireplace with dimensional tile to the ceiling.
The color scheme was kept intentionally monochromatic to show off the different textures with the only color being touches of blue in the pillows and accessories to pick up the art glass.
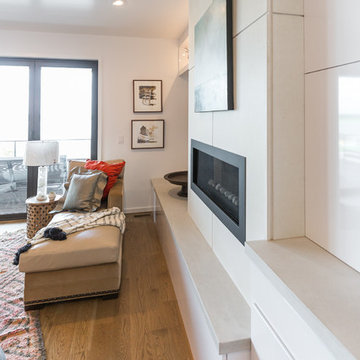
FIreplace detail w/ hearth & drawer storage.
Rachel Carter, photo
Esempio di un soggiorno minimalista di medie dimensioni e aperto con angolo bar, pareti bianche, pavimento in legno massello medio, camino lineare Ribbon, cornice del camino in cemento, TV a parete e pavimento grigio
Esempio di un soggiorno minimalista di medie dimensioni e aperto con angolo bar, pareti bianche, pavimento in legno massello medio, camino lineare Ribbon, cornice del camino in cemento, TV a parete e pavimento grigio
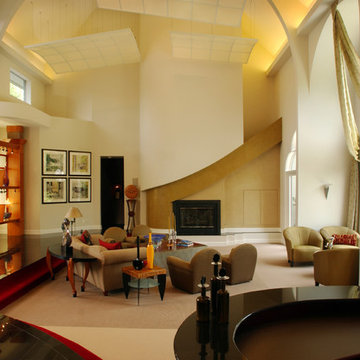
Artistic Home Fireplace
Ispirazione per un soggiorno moderno aperto con pareti bianche, moquette, camino classico, cornice del camino in metallo, nessuna TV e angolo bar
Ispirazione per un soggiorno moderno aperto con pareti bianche, moquette, camino classico, cornice del camino in metallo, nessuna TV e angolo bar
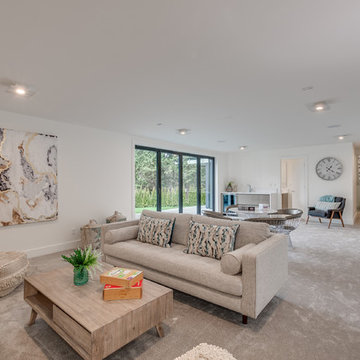
Immagine di un grande soggiorno minimalista aperto con angolo bar, pareti bianche, moquette, TV a parete e pavimento beige
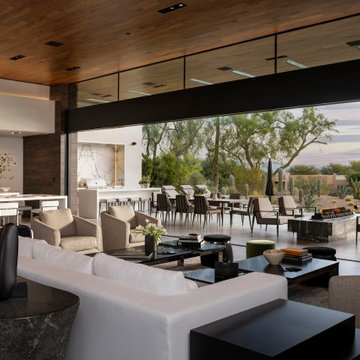
Bighorn Palm Desert luxury resort style modern home interior. Photo by William MacCollum.
Ispirazione per un grande soggiorno minimalista aperto con angolo bar, pareti bianche, pavimento in gres porcellanato, camino classico, cornice del camino in pietra, nessuna TV, pavimento bianco e soffitto ribassato
Ispirazione per un grande soggiorno minimalista aperto con angolo bar, pareti bianche, pavimento in gres porcellanato, camino classico, cornice del camino in pietra, nessuna TV, pavimento bianco e soffitto ribassato

FineCraft Contractors, Inc.
Harrison Design
Ispirazione per un piccolo soggiorno minimalista stile loft con angolo bar, pareti beige, pavimento in ardesia, TV a parete, pavimento multicolore, soffitto a volta e pareti in perlinato
Ispirazione per un piccolo soggiorno minimalista stile loft con angolo bar, pareti beige, pavimento in ardesia, TV a parete, pavimento multicolore, soffitto a volta e pareti in perlinato
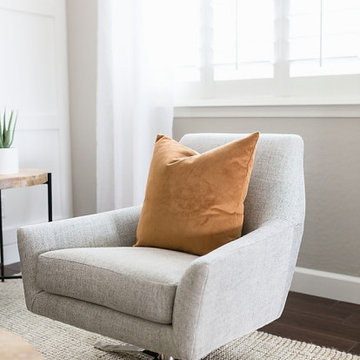
Esempio di un piccolo soggiorno moderno chiuso con angolo bar, pareti grigie e pavimento marrone
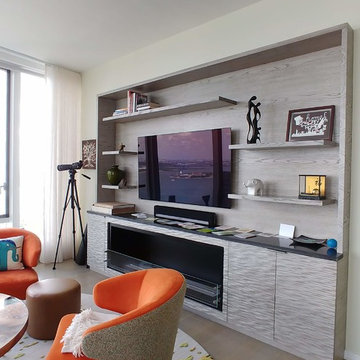
TV unit, floating shelves, with fireplace
Foto di un grande soggiorno minimalista aperto con angolo bar, cornice del camino in legno e parete attrezzata
Foto di un grande soggiorno minimalista aperto con angolo bar, cornice del camino in legno e parete attrezzata

World Renowned Architecture Firm Fratantoni Design created this beautiful home! They design home plans for families all over the world in any size and style. They also have in-house Interior Designer Firm Fratantoni Interior Designers and world class Luxury Home Building Firm Fratantoni Luxury Estates! Hire one or all three companies to design and build and or remodel your home!
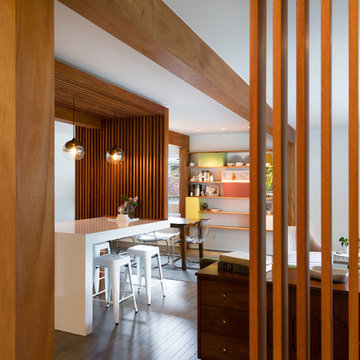
Mid-Century house remodel. Design by aToM. Construction and installation of mahogany structure and custom cabinetry by d KISER design.construct, inc. Photograph by Colin Conces Photography
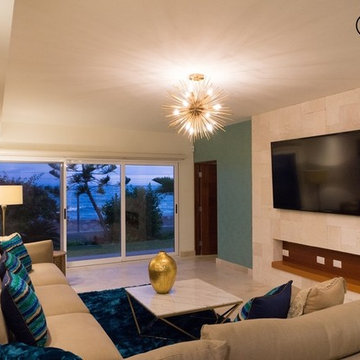
Esempio di un grande soggiorno minimalista aperto con angolo bar, pavimento in travertino e TV autoportante
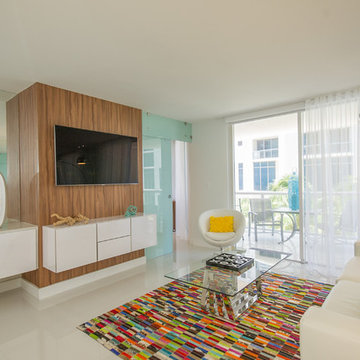
A Waylett Photography
Esempio di un piccolo soggiorno minimalista aperto con angolo bar, pareti bianche, pavimento in gres porcellanato, TV a parete, nessun camino e pavimento bianco
Esempio di un piccolo soggiorno minimalista aperto con angolo bar, pareti bianche, pavimento in gres porcellanato, TV a parete, nessun camino e pavimento bianco
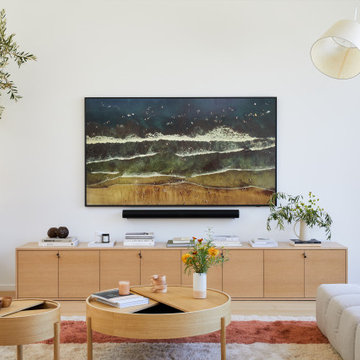
This Australian-inspired new construction was a successful collaboration between homeowner, architect, designer and builder. The home features a Henrybuilt kitchen, butler's pantry, private home office, guest suite, master suite, entry foyer with concealed entrances to the powder bathroom and coat closet, hidden play loft, and full front and back landscaping with swimming pool and pool house/ADU.
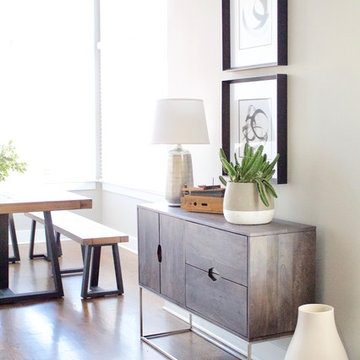
A naturally, modern Green Hills new home design with a charcoal grey console table that sits on a metal base. Interior Design & Photography: design by Christina Perry
Soggiorni moderni con angolo bar - Foto e idee per arredare
3
