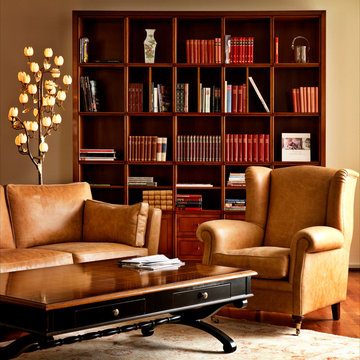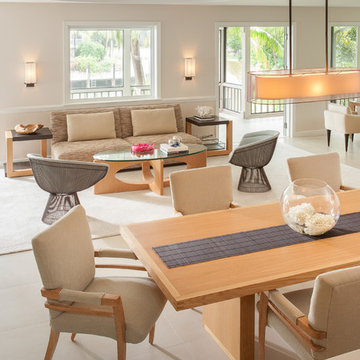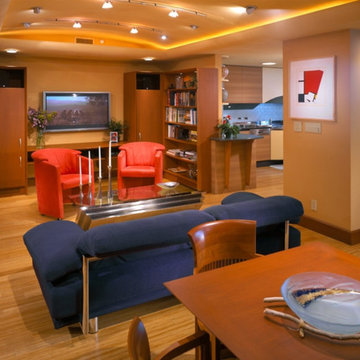Soggiorni moderni color legno - Foto e idee per arredare
Filtra anche per:
Budget
Ordina per:Popolari oggi
161 - 180 di 2.305 foto
1 di 3
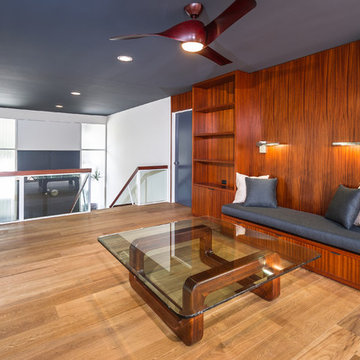
Unlimited Style Photography
Immagine di un grande soggiorno moderno stile loft con libreria, pareti gialle, parquet chiaro, camino classico, cornice del camino piastrellata e nessuna TV
Immagine di un grande soggiorno moderno stile loft con libreria, pareti gialle, parquet chiaro, camino classico, cornice del camino piastrellata e nessuna TV
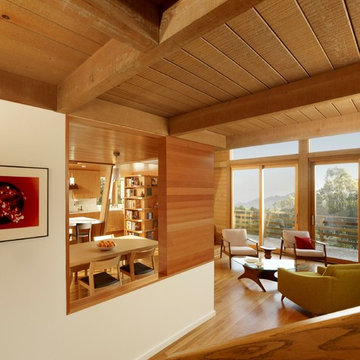
modern kitchen addition and living room/dining room remodel
photos: Cesar Rubio (www.cesarrubio.com)
Idee per un soggiorno minimalista aperto con pavimento in legno massello medio
Idee per un soggiorno minimalista aperto con pavimento in legno massello medio
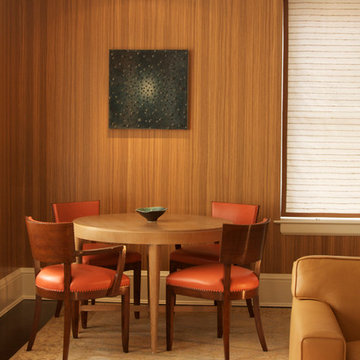
Game table and chairs in the Living Room
Ispirazione per un soggiorno moderno con parquet scuro
Ispirazione per un soggiorno moderno con parquet scuro
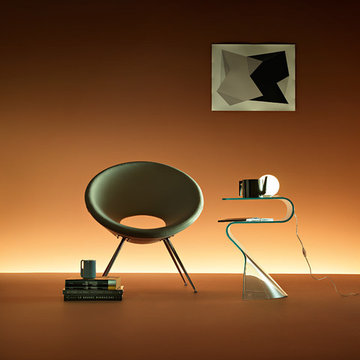
Founded in 1973, Fiam Italia is a global icon of glass culture with four decades of glass innovation and design that produced revolutionary structures and created a new level of utility for glass as a material in residential and commercial interior decor. Fiam Italia designs, develops and produces items of furniture in curved glass, creating them through a combination of craftsmanship and industrial processes, while merging tradition and innovation, through a hand-crafted approach.
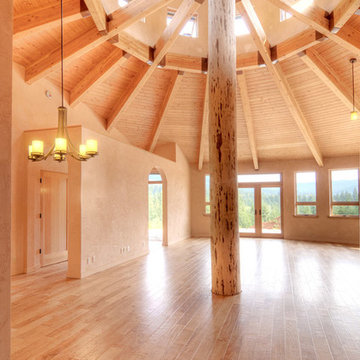
Mike Dean Photo
Ispirazione per un soggiorno moderno di medie dimensioni e aperto con pareti beige e parquet chiaro
Ispirazione per un soggiorno moderno di medie dimensioni e aperto con pareti beige e parquet chiaro
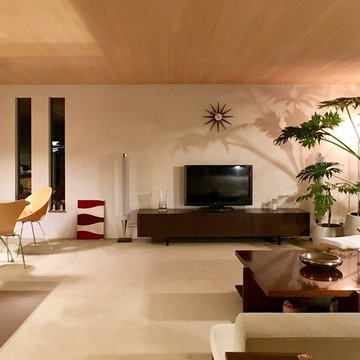
ピロティーのある家
Immagine di un soggiorno moderno aperto con pareti bianche, TV autoportante e pavimento beige
Immagine di un soggiorno moderno aperto con pareti bianche, TV autoportante e pavimento beige
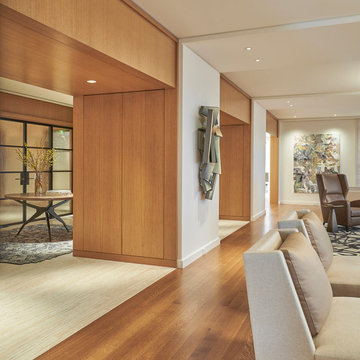
Our clients—philanthropists that split time between Chicago and Naples—embraced a rare opportunity to buy an adjacent unit and experience full-floor city living. With a vision for both intimate and large gatherings and minimal maintenance, we developed simple architectural details that organize the primary living spaces and integrate mechanical, lighting and structural elements. Their growing art collection is set against classic oak paneling, travertine and oak flooring and white lacquer finishes. Seeded glass and metal doors filter natural light into the center of the apartment and reflect city and lake views. The result is an understated yet inviting home.
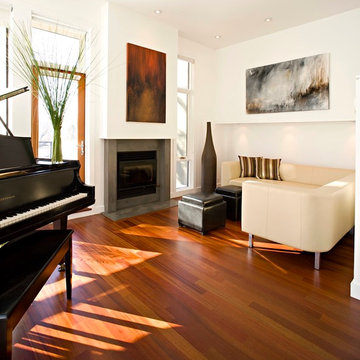
Closeup detail of Great Room sitting area
Foto di un piccolo soggiorno moderno stile loft con sala della musica, pareti bianche, pavimento in legno massello medio e nessuna TV
Foto di un piccolo soggiorno moderno stile loft con sala della musica, pareti bianche, pavimento in legno massello medio e nessuna TV
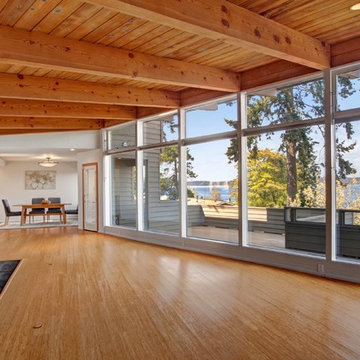
©Ohrt Real Estate Group | OhrtRealEstateGroup.com | P. 206.227.4500
Idee per un grande soggiorno minimalista aperto con pareti bianche, camino classico e cornice del camino in pietra
Idee per un grande soggiorno minimalista aperto con pareti bianche, camino classico e cornice del camino in pietra
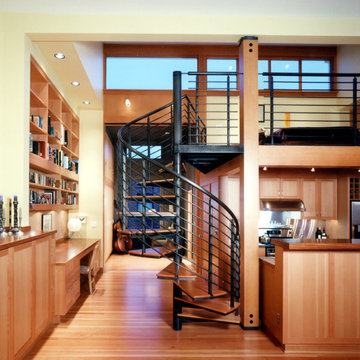
Condominium addition and remodel
Ispirazione per un soggiorno minimalista con libreria e pareti gialle
Ispirazione per un soggiorno minimalista con libreria e pareti gialle
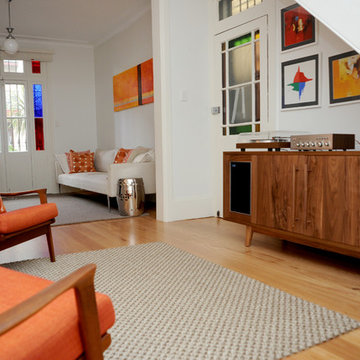
This client wanted a mid-century modern feel to their home. We created a second seating area in their long narrow living room.
Foto di un soggiorno minimalista
Foto di un soggiorno minimalista
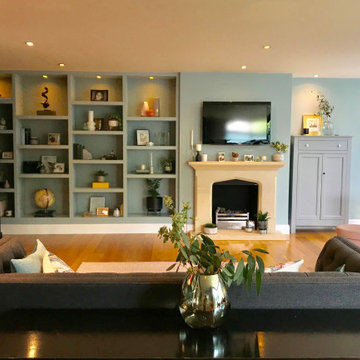
Beauituful dark teal feature walls meets light teal walls and teal open storage unit. All anchored against a light hardwood floor and softened with a large cream rug, deep buttoned grey sofa, a dark teal buttoned sofa and a light grey buttoned footstall. Styled with shades teal, coral, cream and yellow soft furnishings and objets.
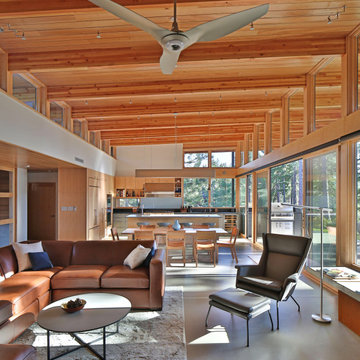
Immagine di un soggiorno minimalista di medie dimensioni e aperto con pareti bianche, pavimento in cemento e pavimento grigio

Immagine di un grande soggiorno minimalista con pareti grigie, nessun camino, TV autoportante, pavimento beige, soffitto in legno, carta da parati e pavimento in compensato
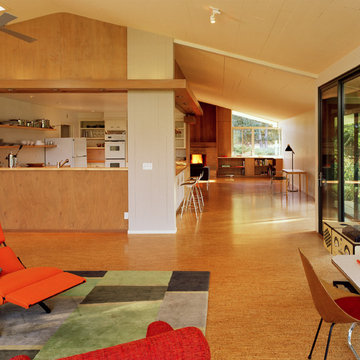
Living Room
Immagine di un soggiorno minimalista di medie dimensioni e aperto con pavimento in sughero, camino classico e cornice del camino in mattoni
Immagine di un soggiorno minimalista di medie dimensioni e aperto con pavimento in sughero, camino classico e cornice del camino in mattoni
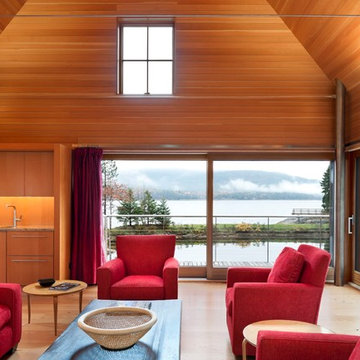
The interior of the wharf cottage appears boat like and clad in tongue and groove Douglas fir. The contrast between the foggy, gray exterior and warm interior is striking and intentional - a refuge from the harsh coastal environs.
The living room is thrust out over the pond and into the view of the fjord beyond. Railings dissolve to permit views and light in and the doors can be fully opened to allow large gatherings to flow between interior and exterior.
The structural steel columns seen supporting the building from the exterior are thin and light. This lightness is enhanced by the taught stainless steel tie rods spanning the space.
Eric Reinholdt - Project Architect/Lead Designer with Elliott + Elliott Architecture
Photo: Tom Crane Photography, Inc.
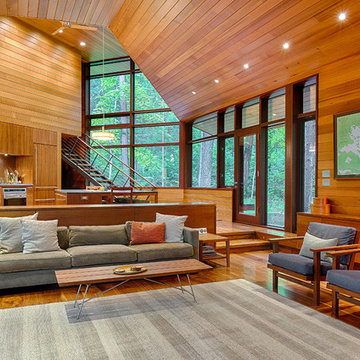
Cedar walls highlight the greenery outside. The architect designed the coffee table using a three planks of walnut cut from a single, larger piece, so the grains match up. Photo ©Chibi Moku
Soggiorni moderni color legno - Foto e idee per arredare
9
