Soggiorni marroni stile loft - Foto e idee per arredare
Filtra anche per:
Budget
Ordina per:Popolari oggi
21 - 40 di 6.877 foto
1 di 3
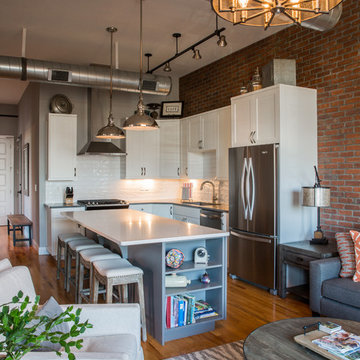
We had so much fun updating this Old Town loft! We painted the shaker cabinets white and the island charcoal, added white quartz countertops, white subway tile and updated plumbing fixtures. Industrial lighting by Kichler, counter stools by Gabby, sofa, swivel chair and ottoman by Bernhardt, and coffee table by Pottery Barn.

Living Room in detached garage apartment.
Photographer: Patrick Wong, Atelier Wong
Idee per un piccolo soggiorno american style stile loft con pareti grigie, pavimento in gres porcellanato, TV a parete e pavimento multicolore
Idee per un piccolo soggiorno american style stile loft con pareti grigie, pavimento in gres porcellanato, TV a parete e pavimento multicolore

Ispirazione per un ampio soggiorno moderno stile loft con pareti bianche, pavimento in travertino, stufa a legna, cornice del camino in metallo, parete attrezzata e pavimento marrone

For information about our work, please contact info@studiombdc.com
Ispirazione per un soggiorno country stile loft con pareti beige, pavimento marrone e pavimento in legno massello medio
Ispirazione per un soggiorno country stile loft con pareti beige, pavimento marrone e pavimento in legno massello medio
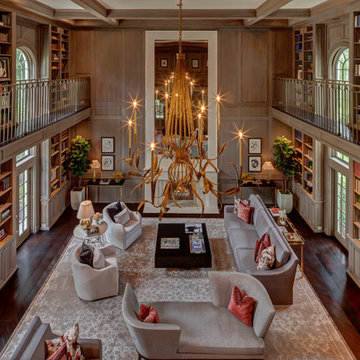
River Oaks, 2014 - Remodel and Additions
Immagine di un ampio soggiorno tradizionale stile loft con libreria, pareti marroni, parquet scuro, camino classico e pavimento marrone
Immagine di un ampio soggiorno tradizionale stile loft con libreria, pareti marroni, parquet scuro, camino classico e pavimento marrone
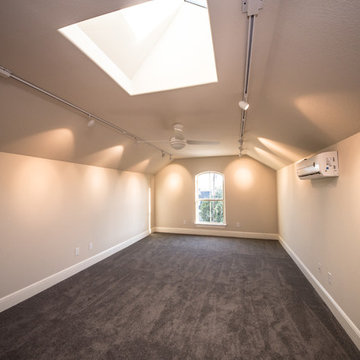
Can be used as a media room, second living space, guest sleeping space or teen/adult child bedroom. The buyer of this house is an artist and uses this space as his studio.
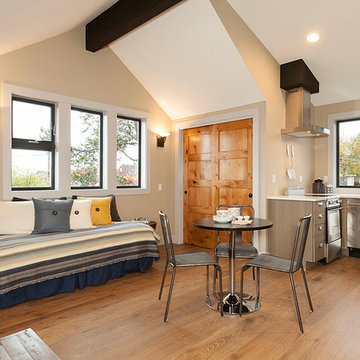
Ispirazione per un piccolo soggiorno classico stile loft con sala formale, pareti beige, pavimento in legno massello medio, nessun camino, nessuna TV e pavimento marrone
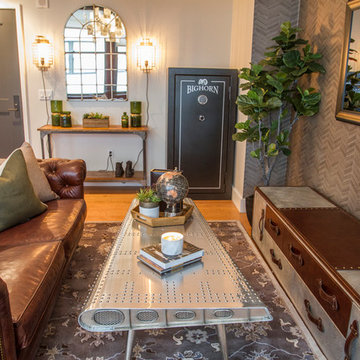
JL Interiors is a LA-based creative/diverse firm that specializes in residential interiors. JL Interiors empowers homeowners to design their dream home that they can be proud of! The design isn’t just about making things beautiful; it’s also about making things work beautifully. Contact us for a free consultation Hello@JLinteriors.design _ 310.390.6849_ www.JLinteriors.design
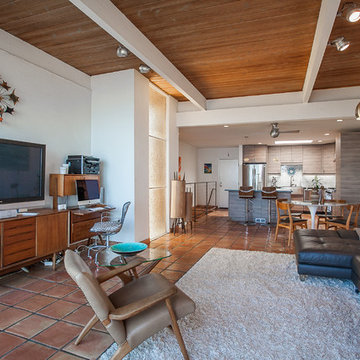
Esempio di un soggiorno moderno di medie dimensioni e stile loft con pareti bianche, pavimento in terracotta, camino ad angolo e TV autoportante

Bruce Damonte
Ispirazione per un soggiorno industriale stile loft e di medie dimensioni con pareti bianche, parquet chiaro, parete attrezzata e libreria
Ispirazione per un soggiorno industriale stile loft e di medie dimensioni con pareti bianche, parquet chiaro, parete attrezzata e libreria
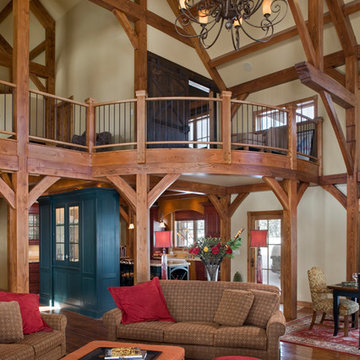
Custom Designed by MossCreek. This true timber frame home is perfectly suited for its location. The timber frame adds the warmth of wood to the house, while also allowing numerous windows to let the sun in during Spring and Summer. Craftsman styling mixes with sleek design elements throughout the home, and the large two story great room features soaring timber frame trusses, with the timber frame gracefully curving through every room of this beautiful, and elegant vacation home. Photos: Roger Wade

Adam Michael Waldo
Immagine di un grande soggiorno industriale stile loft con pareti beige, pavimento in cemento, stufa a legna e cornice del camino in metallo
Immagine di un grande soggiorno industriale stile loft con pareti beige, pavimento in cemento, stufa a legna e cornice del camino in metallo
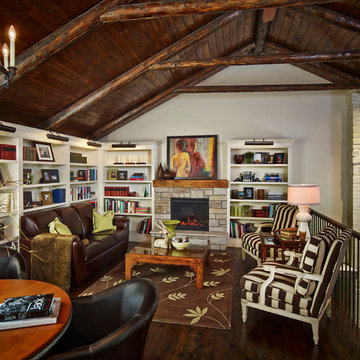
Foto di un soggiorno rustico di medie dimensioni e stile loft con libreria, pareti beige, parquet scuro, camino classico e cornice del camino in pietra
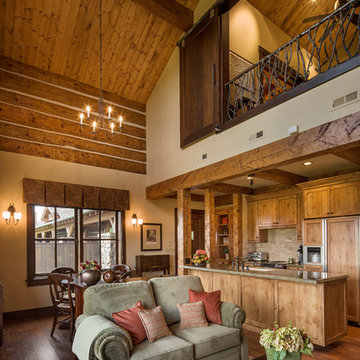
Rocky Mountain Log Homes
Foto di un soggiorno rustico di medie dimensioni e stile loft con pareti beige, parquet scuro, camino classico, cornice del camino in pietra, nessuna TV e pavimento marrone
Foto di un soggiorno rustico di medie dimensioni e stile loft con pareti beige, parquet scuro, camino classico, cornice del camino in pietra, nessuna TV e pavimento marrone
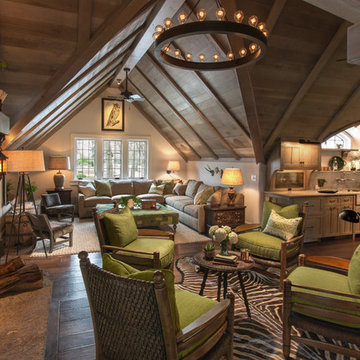
photo by Doug Edmunds
Immagine di un piccolo soggiorno eclettico stile loft con pareti beige e camino classico
Immagine di un piccolo soggiorno eclettico stile loft con pareti beige e camino classico
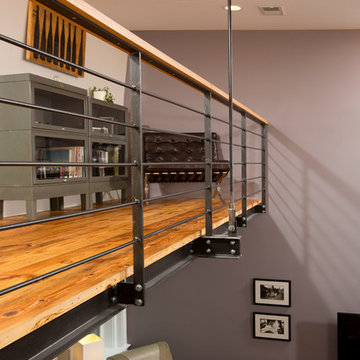
Greg Hadley
Ispirazione per un piccolo soggiorno industriale stile loft con pareti grigie, pavimento in legno massello medio e nessun camino
Ispirazione per un piccolo soggiorno industriale stile loft con pareti grigie, pavimento in legno massello medio e nessun camino
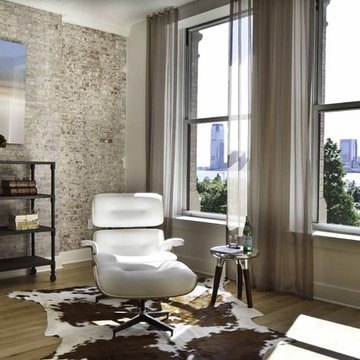
Established in 1895 as a warehouse for the spice trade, 481 Washington was built to last. With its 25-inch-thick base and enchanting Beaux Arts facade, this regal structure later housed a thriving Hudson Square printing company. After an impeccable renovation, the magnificent loft building’s original arched windows and exquisite cornice remain a testament to the grandeur of days past. Perfectly anchored between Soho and Tribeca, Spice Warehouse has been converted into 12 spacious full-floor lofts that seamlessly fuse Old World character with modern convenience. Steps from the Hudson River, Spice Warehouse is within walking distance of renowned restaurants, famed art galleries, specialty shops and boutiques. With its golden sunsets and outstanding facilities, this is the ideal destination for those seeking the tranquil pleasures of the Hudson River waterfront.
Expansive private floor residences were designed to be both versatile and functional, each with 3 to 4 bedrooms, 3 full baths, and a home office. Several residences enjoy dramatic Hudson River views.
This open space has been designed to accommodate a perfect Tribeca city lifestyle for entertaining, relaxing and working.
This living room design reflects a tailored “old world” look, respecting the original features of the Spice Warehouse. With its high ceilings, arched windows, original brick wall and iron columns, this space is a testament of ancient time and old world elegance.
The design choices are a combination of neutral, modern finishes such as the Oak natural matte finish floors and white walls, white shaker style kitchen cabinets, combined with a lot of texture found in the brick wall, the iron columns and the various fabrics and furniture pieces finishes used thorughout the space and highlited by a beautiful natural light brought in through a wall of arched windows.
The layout is open and flowing to keep the feel of grandeur of the space so each piece and design finish can be admired individually.
As soon as you enter, a comfortable Eames Lounge chair invites you in, giving her back to a solid brick wall adorned by the “cappucino” art photography piece by Francis Augustine and surrounded by flowing linen taupe window drapes and a shiny cowhide rug.
The cream linen sectional sofa takes center stage, with its sea of textures pillows, giving it character, comfort and uniqueness. The living room combines modern lines such as the Hans Wegner Shell chairs in walnut and black fabric with rustic elements such as this one of a kind Indonesian antique coffee table, giant iron antique wall clock and hand made jute rug which set the old world tone for an exceptional interior.
Photography: Francis Augustine

A stylish loft in Greenwich Village we designed for a lovely young family. Adorned with artwork and unique woodwork, we gave this home a modern warmth.
With tailored Holly Hunt and Dennis Miller furnishings, unique Bocci and Ralph Pucci lighting, and beautiful custom pieces, the result was a warm, textured, and sophisticated interior.
Other features include a unique black fireplace surround, custom wood block room dividers, and a stunning Joel Perlman sculpture.
Project completed by New York interior design firm Betty Wasserman Art & Interiors, which serves New York City, as well as across the tri-state area and in The Hamptons.
For more about Betty Wasserman, click here: https://www.bettywasserman.com/
To learn more about this project, click here: https://www.bettywasserman.com/spaces/macdougal-manor/

Immagine di un grande soggiorno classico stile loft con pareti bianche, pavimento in legno massello medio, camino classico, cornice del camino in pietra, TV a parete, pavimento beige e travi a vista
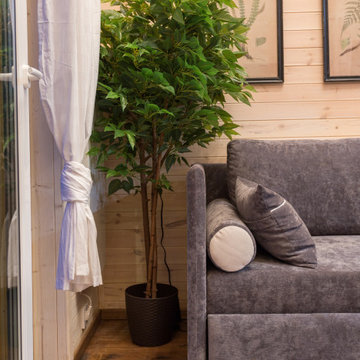
На второй уровень ведет чердачная лестница разработанная специально для этого проекта.
Foto di un piccolo soggiorno scandinavo stile loft con pareti bianche, stufa a legna, cornice del camino in metallo, TV a parete e pavimento marrone
Foto di un piccolo soggiorno scandinavo stile loft con pareti bianche, stufa a legna, cornice del camino in metallo, TV a parete e pavimento marrone
Soggiorni marroni stile loft - Foto e idee per arredare
2