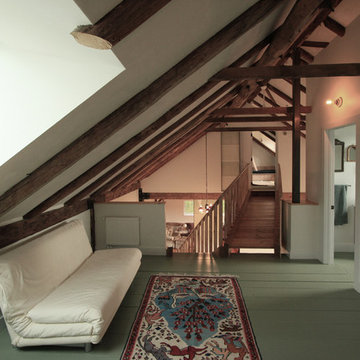Soggiorni marroni stile loft - Foto e idee per arredare
Filtra anche per:
Budget
Ordina per:Popolari oggi
121 - 140 di 6.878 foto
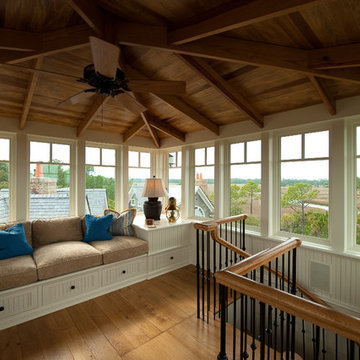
Crow's Nest View of the River on Kiawah Island
Immagine di un soggiorno tradizionale stile loft e di medie dimensioni con pavimento in legno massello medio e pareti bianche
Immagine di un soggiorno tradizionale stile loft e di medie dimensioni con pavimento in legno massello medio e pareti bianche
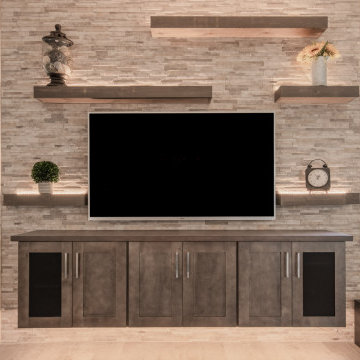
Design: @rrdesignsllc
Build: @maverick_kitchens
PC: @realestate_shanebakerstudios
Ispirazione per un soggiorno minimalista di medie dimensioni e stile loft con pareti beige, parquet chiaro, TV a parete e pavimento beige
Ispirazione per un soggiorno minimalista di medie dimensioni e stile loft con pareti beige, parquet chiaro, TV a parete e pavimento beige
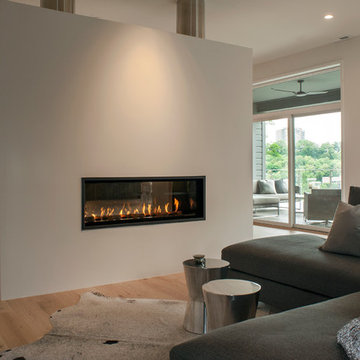
Idee per un soggiorno design di medie dimensioni e stile loft con pareti grigie, pavimento in legno massello medio, camino bifacciale, cornice del camino in intonaco e pavimento marrone
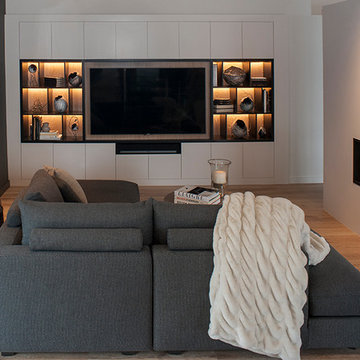
Immagine di un soggiorno contemporaneo di medie dimensioni e stile loft con pareti nere, pavimento in legno massello medio, camino bifacciale, cornice del camino in intonaco, parete attrezzata e pavimento marrone
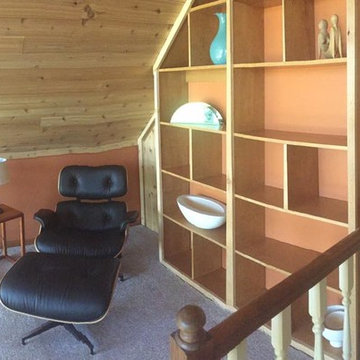
Idee per un piccolo soggiorno chic stile loft con pareti arancioni, moquette, nessun camino, nessuna TV e pavimento grigio
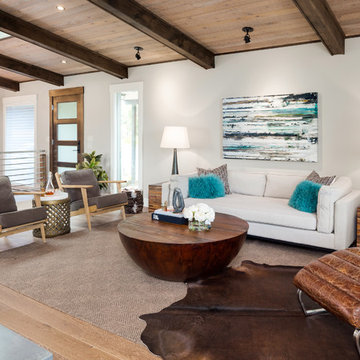
Ispirazione per un grande soggiorno moderno stile loft con sala formale, pareti bianche, parquet chiaro, nessun camino e nessuna TV
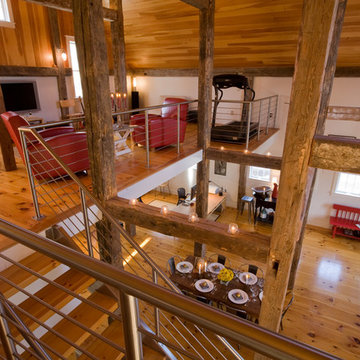
TEAM //// Architect: Design Associates, Inc. ////
Photos: Vanderwarker Photography
Foto di un grande soggiorno country stile loft con angolo bar, pareti bianche, parquet chiaro, nessun camino e TV a parete
Foto di un grande soggiorno country stile loft con angolo bar, pareti bianche, parquet chiaro, nessun camino e TV a parete
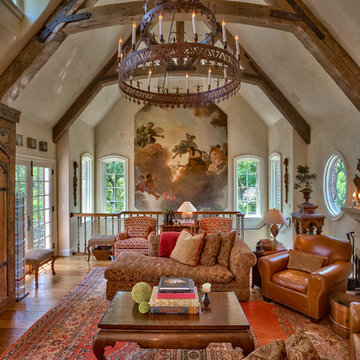
Amoura Productions
Immagine di un soggiorno tradizionale stile loft con sala formale e pavimento in legno massello medio
Immagine di un soggiorno tradizionale stile loft con sala formale e pavimento in legno massello medio
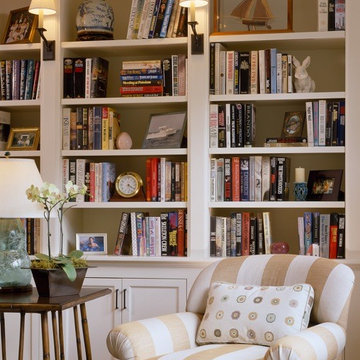
Immagine di un soggiorno stile marinaro di medie dimensioni e stile loft con libreria, pareti beige, parquet scuro e nessun camino
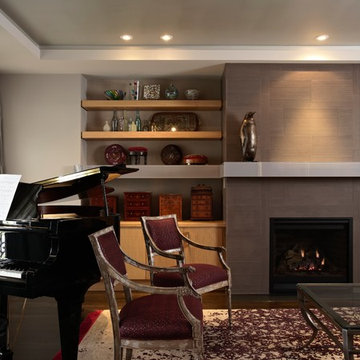
Esempio di un soggiorno minimal di medie dimensioni e stile loft con pareti grigie, parquet scuro, camino classico, cornice del camino in pietra e nessuna TV

Main area of country cabin. Sleeper sofa to allow for more sleeping room.
Esempio di un soggiorno rustico di medie dimensioni e stile loft con pareti bianche, parquet chiaro, camino classico, cornice del camino in pietra ricostruita, porta TV ad angolo e soffitto a volta
Esempio di un soggiorno rustico di medie dimensioni e stile loft con pareti bianche, parquet chiaro, camino classico, cornice del camino in pietra ricostruita, porta TV ad angolo e soffitto a volta
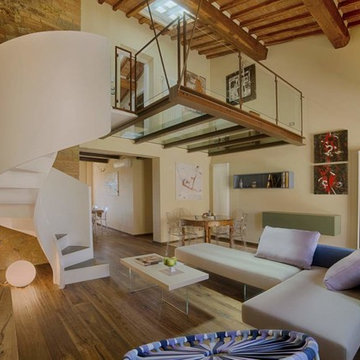
Chianti B&B Design is a story of metamorphosis, of the respectful transformation of a rural stone building, a few metres from the village of Vitignano, into a modern, design haven, perfect for savouring Tuscan hospitality while enjoying all of the modern comforts. Thanks to the architectural marriage of transparency, suspension and light and to the pastel colour palette chosen for the furnishings, the stars of the space are the Terre Senesi and their history, which intrigue visitors from the outdoors in, offering up unique experiences.
Located on an ancient Roman road, the ‘Cassia Adrianea’, the building that hosts this Tuscan B&B is the old farmhouse of a private villa dating to the year 1000. Arriving at the courtyard, surrounded by the green Tuscan countryside, you access the bed and breakfast through a short private external stair. Entering the space, you are welcomed directly into a spacious living room with a natural steel and transparent glass loft above it. The modern furnishings, like the Air sofa suspended on glass legs and the 36e8 compositions on the walls, dialogue through contrast with the typical structural elements of the building, like Tuscan travertine and old beams, creating a sense of being suspended in time.
The first floor also hosts a kitchen where a large old oak Air table looks out onto the renowned Chianti vineyards and the village of Vitignano, complete with a medieval tower. Even the simple act of enjoying breakfast in this space is special.
The bedrooms, two on the ground floor and one on the upper floor, also look out onto the Siena countryside which, thanks to the suspended beds and the colours chosen for the interiors, enters through the windows and takes centre stage. The Quercia room is on the ground floor, as is the Olivo room, which is wonderfully flooded with light in the middle of the day. The Cipresso room is on the upper floor, and its furnishings are green like the distinctive Tuscan tree it’s named after.
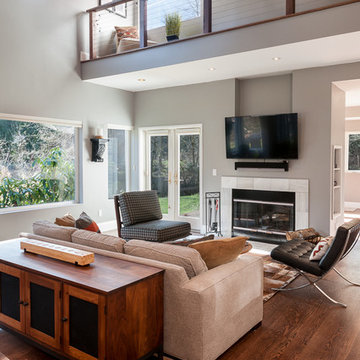
Jesse Young
Foto di un soggiorno contemporaneo di medie dimensioni e stile loft con sala giochi, pareti grigie, parquet scuro, camino classico, cornice del camino piastrellata e TV a parete
Foto di un soggiorno contemporaneo di medie dimensioni e stile loft con sala giochi, pareti grigie, parquet scuro, camino classico, cornice del camino piastrellata e TV a parete
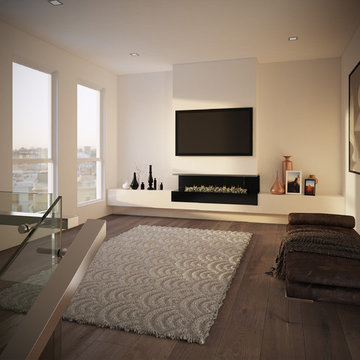
Idee per un soggiorno moderno di medie dimensioni e stile loft con pareti bianche, parquet chiaro, camino classico, cornice del camino in intonaco e TV a parete
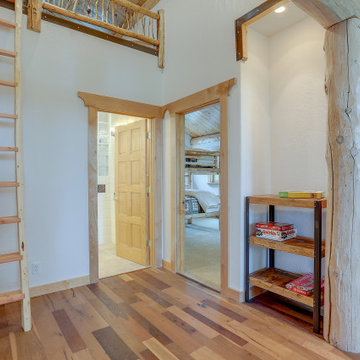
This upper loft is the "third floor" of this very large log home. The Adirondack log and stick railing were made almost exclusively from wood sourced from the 1.5 acre property. Steel metal flat bar frames the base of the loft.
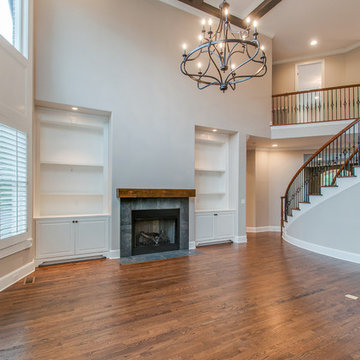
On the other side of the entry.. divided by this stair case is the formal living room. By changing he mantle and fireplace surround, and updating the hardwood floor color and refreshing the paint, this space looks like a completely different room.
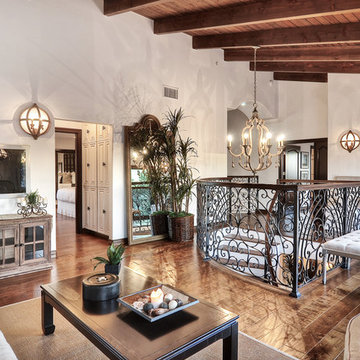
Esempio di un soggiorno mediterraneo di medie dimensioni e stile loft con pareti beige, pavimento in legno massello medio, TV a parete e pavimento marrone
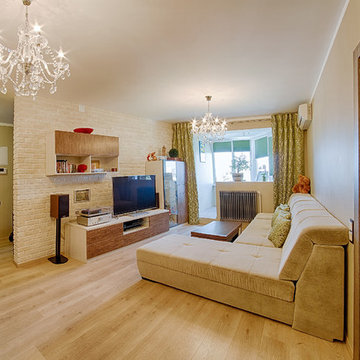
Esempio di un soggiorno contemporaneo di medie dimensioni e stile loft con pareti beige, pavimento in laminato, nessun camino e TV autoportante
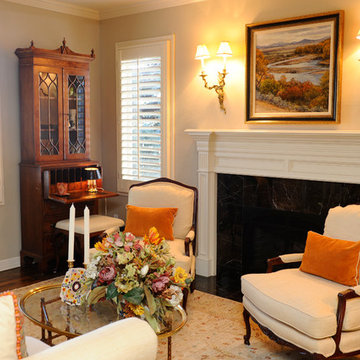
Doug Wells
Immagine di un piccolo soggiorno chic stile loft con sala formale, parquet chiaro, camino classico, cornice del camino in pietra, nessuna TV e pareti beige
Immagine di un piccolo soggiorno chic stile loft con sala formale, parquet chiaro, camino classico, cornice del camino in pietra, nessuna TV e pareti beige
Soggiorni marroni stile loft - Foto e idee per arredare
7
