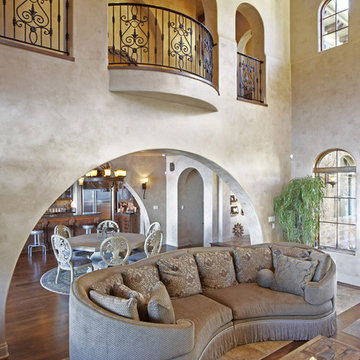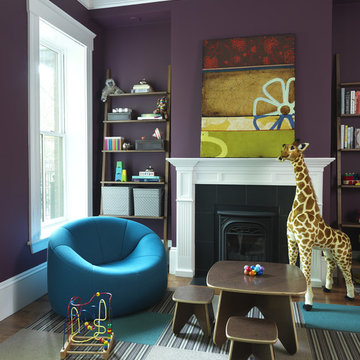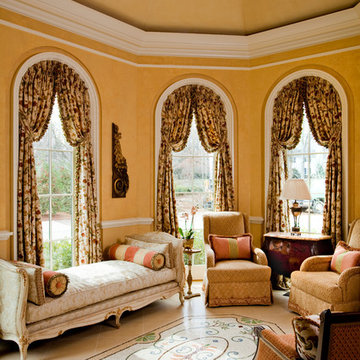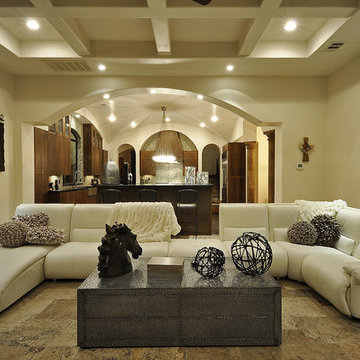Soggiorni marroni - Foto e idee per arredare
Filtra anche per:
Budget
Ordina per:Popolari oggi
1 - 20 di 36 foto
1 di 3

Traditional Kitchen and Family Room, Benvenuti and Stein, Design Build Chicago North Shore
Immagine di un soggiorno chic aperto con pareti beige, camino classico, cornice del camino in pietra e TV a parete
Immagine di un soggiorno chic aperto con pareti beige, camino classico, cornice del camino in pietra e TV a parete
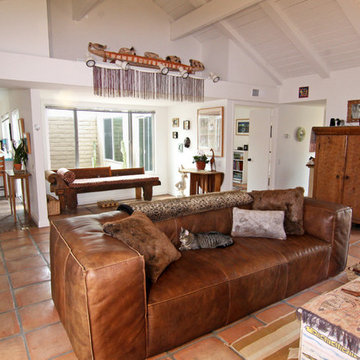
Shelley Gardea Photography © 2012 Houzz
Esempio di un soggiorno american style con pareti bianche e pavimento in terracotta
Esempio di un soggiorno american style con pareti bianche e pavimento in terracotta
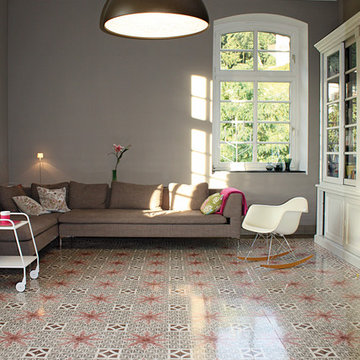
Esempio di un soggiorno classico di medie dimensioni e chiuso con pareti grigie, pavimento in gres porcellanato e sala formale
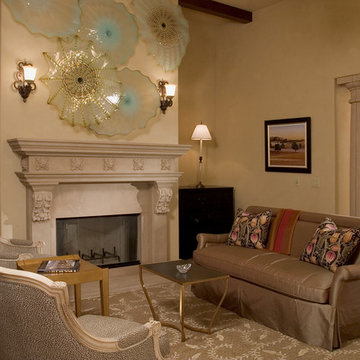
Roger Turk, photographer. Santa Barbara mission style home designed and furnished by Faith Sheridan, ASID. Salon, classic style.
Esempio di un soggiorno tradizionale con pareti beige e camino classico
Esempio di un soggiorno tradizionale con pareti beige e camino classico
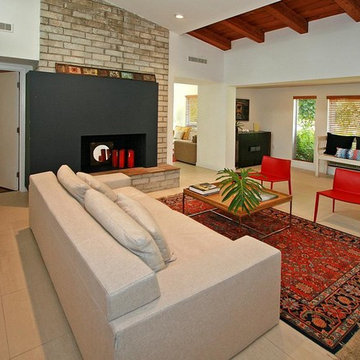
Immagine di un soggiorno contemporaneo aperto e di medie dimensioni con sala formale, pareti bianche, nessuna TV, pavimento beige e camino classico
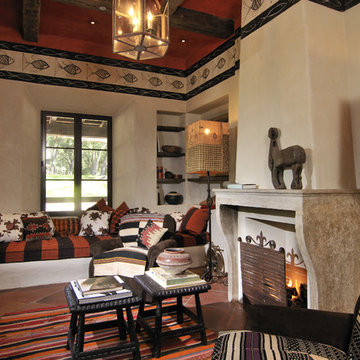
New spanish-hacienda style residence in La Honda, California.
Bernardo Grijalva Photography
Ispirazione per un grande soggiorno stile americano con camino classico
Ispirazione per un grande soggiorno stile americano con camino classico

Mark Boisclair Photography
Esempio di un ampio soggiorno minimal aperto con camino ad angolo, cornice del camino in pietra e parete attrezzata
Esempio di un ampio soggiorno minimal aperto con camino ad angolo, cornice del camino in pietra e parete attrezzata

Builder: Markay Johnson Construction
visit: www.mjconstruction.com
Project Details:
Located on a beautiful corner lot of just over one acre, this sumptuous home presents Country French styling – with leaded glass windows, half-timber accents, and a steeply pitched roof finished in varying shades of slate. Completed in 2006, the home is magnificently appointed with traditional appeal and classic elegance surrounding a vast center terrace that accommodates indoor/outdoor living so easily. Distressed walnut floors span the main living areas, numerous rooms are accented with a bowed wall of windows, and ceilings are architecturally interesting and unique. There are 4 additional upstairs bedroom suites with the convenience of a second family room, plus a fully equipped guest house with two bedrooms and two bathrooms. Equally impressive are the resort-inspired grounds, which include a beautiful pool and spa just beyond the center terrace and all finished in Connecticut bluestone. A sport court, vast stretches of level lawn, and English gardens manicured to perfection complete the setting.
Photographer: Bernard Andre Photography

Drive up to practical luxury in this Hill Country Spanish Style home. The home is a classic hacienda architecture layout. It features 5 bedrooms, 2 outdoor living areas, and plenty of land to roam.
Classic materials used include:
Saltillo Tile - also known as terracotta tile, Spanish tile, Mexican tile, or Quarry tile
Cantera Stone - feature in Pinon, Tobacco Brown and Recinto colors
Copper sinks and copper sconce lighting
Travertine Flooring
Cantera Stone tile
Brick Pavers
Photos Provided by
April Mae Creative
aprilmaecreative.com
Tile provided by Rustico Tile and Stone - RusticoTile.com or call (512) 260-9111 / info@rusticotile.com
Construction by MelRay Corporation
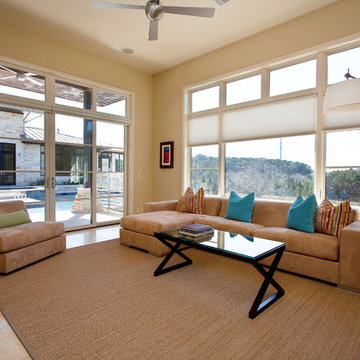
Given a challenging lot configuration and topography, along with privacy issues, we had to get creative in designing this home. The home is divided into four basic living zones: private owner’s suite, informal living area, kids area upstairs, and a flexible guest entertaining area. The entry is unique in that it takes you directly through to the outdoor living area, and also provides separation of the owners’ private suite from the rest of the home. There are no formal living or dining areas; instead the breakfast and family rooms were enlarged to entertain more comfortably in an informal manner. One great feature of the detached casita is that it has a lower activity area, which helps the house connect to the property below. This contemporary haven in Barton Creek is a beautiful example of a chic and elegant design that creates a very practical and informal space for living.
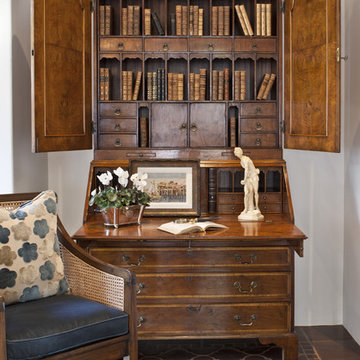
Photo by Grey Crawford
Idee per un soggiorno mediterraneo chiuso con pareti bianche, libreria, pavimento con piastrelle in ceramica, nessun camino, nessuna TV e pavimento marrone
Idee per un soggiorno mediterraneo chiuso con pareti bianche, libreria, pavimento con piastrelle in ceramica, nessun camino, nessuna TV e pavimento marrone
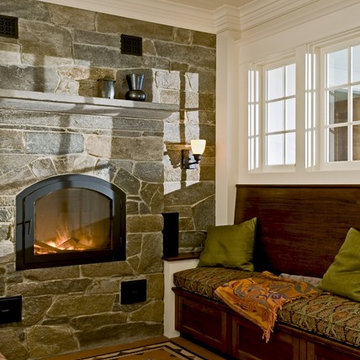
Rob Karosis Photography
www.robkarosis.com
Idee per un soggiorno rustico con cornice del camino in pietra
Idee per un soggiorno rustico con cornice del camino in pietra
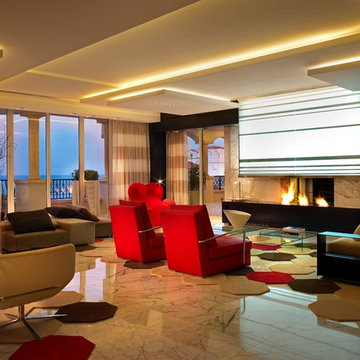
Fireplaces and Firebox by Urban Concepts
Interior Design by Pepe Calderin Design
Photography By Barry Grossman
Ispirazione per un soggiorno contemporaneo aperto con camino bifacciale e tappeto
Ispirazione per un soggiorno contemporaneo aperto con camino bifacciale e tappeto
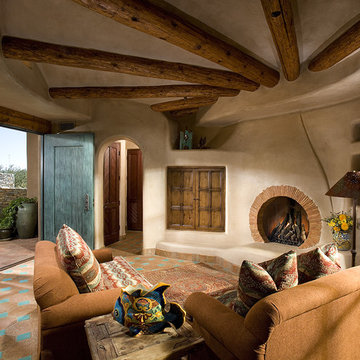
Ispirazione per un soggiorno american style chiuso con pareti beige, pavimento in terracotta, camino classico, cornice del camino in mattoni e pavimento multicolore
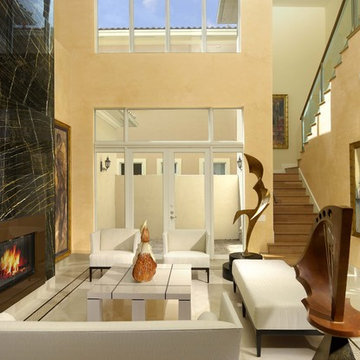
Spacious contemporary living room on Intracoastal in South Florida with 30' soaring marble fireplace by Brenda Weiss, Registered Florida Interior Designer, ASID, IIDA
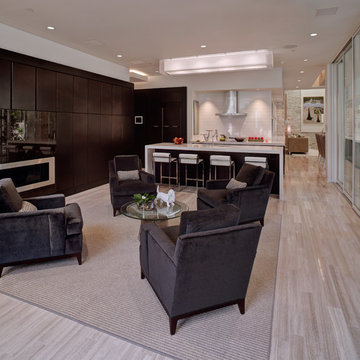
James F. Wilson / courtesy BUILDER Magazine
Ispirazione per un soggiorno design aperto con camino lineare Ribbon e tappeto
Ispirazione per un soggiorno design aperto con camino lineare Ribbon e tappeto
Soggiorni marroni - Foto e idee per arredare
1
