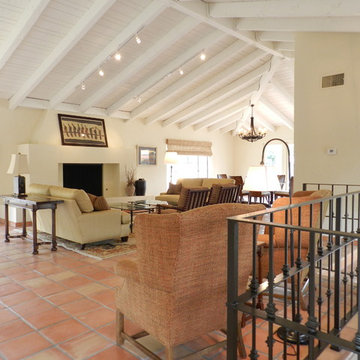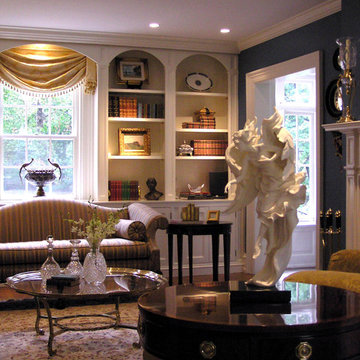Soggiorni marroni - Foto e idee per arredare
Filtra anche per:
Budget
Ordina per:Popolari oggi
41 - 60 di 30.618 foto
1 di 3
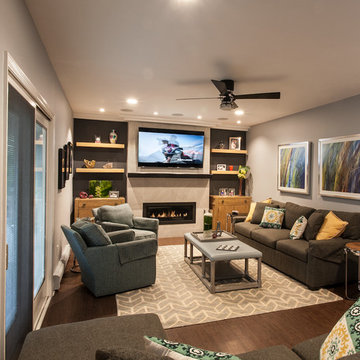
Foto di un piccolo soggiorno tradizionale aperto con pareti grigie, parquet scuro, camino lineare Ribbon, cornice del camino piastrellata e TV a parete
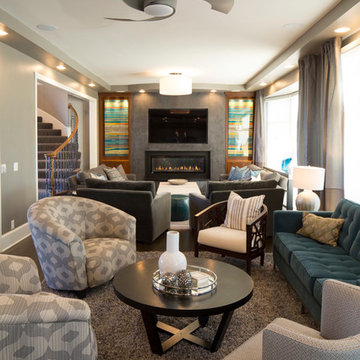
Foto di un soggiorno contemporaneo di medie dimensioni e aperto con camino lineare Ribbon, cornice del camino in cemento, sala formale, pareti grigie, parquet scuro e TV a parete
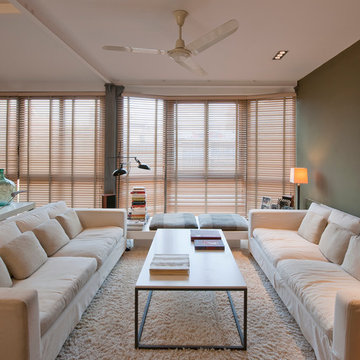
Esempio di un soggiorno nordico di medie dimensioni e chiuso con sala formale, moquette, nessun camino, nessuna TV e pareti verdi
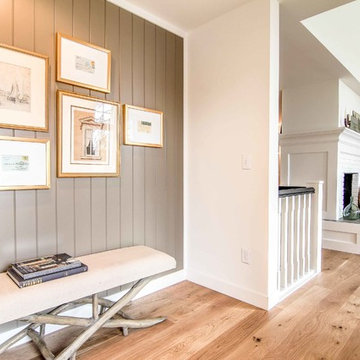
Allison Mathern Interior Design
Immagine di un soggiorno scandinavo di medie dimensioni e chiuso con libreria, pareti bianche, parquet chiaro, camino bifacciale, cornice del camino in mattoni, nessuna TV e pavimento marrone
Immagine di un soggiorno scandinavo di medie dimensioni e chiuso con libreria, pareti bianche, parquet chiaro, camino bifacciale, cornice del camino in mattoni, nessuna TV e pavimento marrone

tommaso giunchi
Foto di un soggiorno design di medie dimensioni e aperto con pareti bianche, pavimento in legno massello medio, cornice del camino in mattoni, nessuna TV, camino bifacciale, pavimento beige e tappeto
Foto di un soggiorno design di medie dimensioni e aperto con pareti bianche, pavimento in legno massello medio, cornice del camino in mattoni, nessuna TV, camino bifacciale, pavimento beige e tappeto
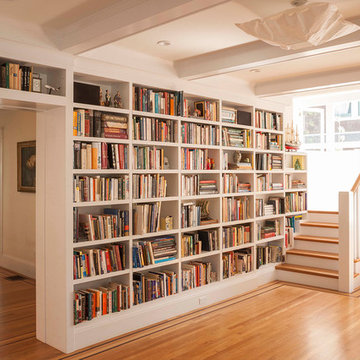
Photos by Langdon Clay
Idee per un grande soggiorno stile americano aperto con libreria, pareti bianche, parquet chiaro e nessun camino
Idee per un grande soggiorno stile americano aperto con libreria, pareti bianche, parquet chiaro e nessun camino
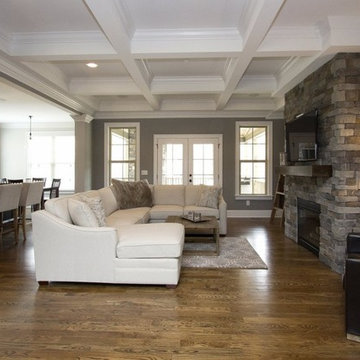
Ispirazione per un grande soggiorno classico aperto con pareti grigie, parquet chiaro, camino classico, cornice del camino in pietra, parete attrezzata e pavimento marrone
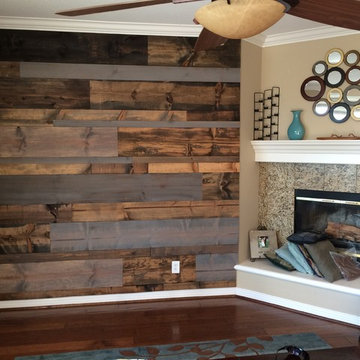
Ispirazione per un piccolo soggiorno costiero aperto con pareti beige, parquet scuro, camino ad angolo, cornice del camino piastrellata e nessuna TV
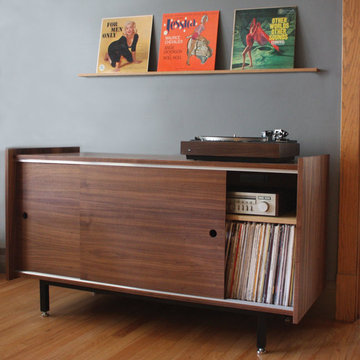
Brokenpress' Standard audio credenza. Perfect for audiophiles. This standard credenza is 55" long, 20" deep, 31" high. Each component shelf is 26 5/8" wide x 8 1/2" high x 18 1/4" deep. There's a 13" clearance on LP shelves with a record stop to keep the records from going all the way back. This piece holds approximately 350 records.
Cord management helps organize your cords keeping them hidden inside the credenza. This version is in walnut, but other versions can be made to order in custom sizes and finishes. This is a made to order piece, so alterations in size are be possible.
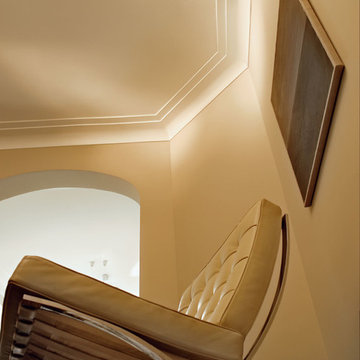
Modern Interior featuring Miami crown molding. This unique Art Deco molding combines a broader step design with a sloping, rounded line. This crown molding's design allows for two installation options: extended onto the ceiling, the stepped design seems to continue on, lending to the illusion of a recessed ceiling. If Miami crown molding is extended down the wall, it softens the sharp edged corners of the room, and gives a graceful "layered" look

Down a private lane and sited on an oak studded lot, this charming Kott home has been transformed with contemporary finishes and clean line design. Vaulted ceilings create light filled spaces that open to outdoor living. Modern choices of Italian tiles combine with hardwood floors and newly installed carpets. Fireplaces in both the living and family room. Dining room with picture window to the garden. Kitchen with ample cabinetry, newer appliances and charming eat-in area. The floor plan includes a gracious upstairs master suite and two well-sized bedrooms and two full bathrooms downstairs. Solar, A/C, steel Future Roof and dual pane windows and doors all contribute to the energy efficiency of this modern design. Quality throughout allows you to move right and enjoy the convenience of a close-in location and the desirable Kentfield school district.
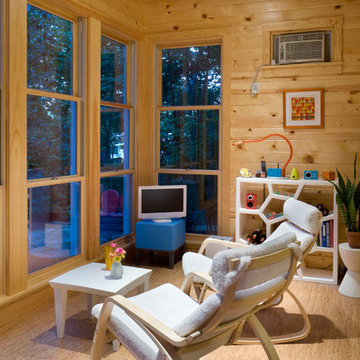
Sauna and retreat in the woods behind the main home. Radiant heat from an on-site boiler provides both heat in the floor and hot water.
Ispirazione per un piccolo soggiorno contemporaneo chiuso con pareti beige, parquet chiaro e porta TV ad angolo
Ispirazione per un piccolo soggiorno contemporaneo chiuso con pareti beige, parquet chiaro e porta TV ad angolo

Boston Blend Round Thin Stone Fireplace
Esempio di un soggiorno tradizionale di medie dimensioni e aperto con pareti marroni, camino classico, cornice del camino in pietra, nessuna TV, sala formale, moquette e pavimento marrone
Esempio di un soggiorno tradizionale di medie dimensioni e aperto con pareti marroni, camino classico, cornice del camino in pietra, nessuna TV, sala formale, moquette e pavimento marrone

Studio Shed home office and music studio - not just for mom & dad but the whole family! Satellite family room....
Esempio di un piccolo soggiorno minimalista chiuso con pareti bianche e pavimento in laminato
Esempio di un piccolo soggiorno minimalista chiuso con pareti bianche e pavimento in laminato

Foto di un piccolo soggiorno scandinavo aperto con pareti bianche, nessun camino, TV autoportante, parquet chiaro e pavimento bianco

Simplicity meets elegance in this open, vaulted and beamed living room with lots of natural light that flows into the screened porch. The fireplace is a high efficiency wood burning stove.

The flow of space throughout is defined by the subtle collision of angled geometries creating informal, individual living spaces oriented to particular views of the landscape.
photos by Chris Kendall
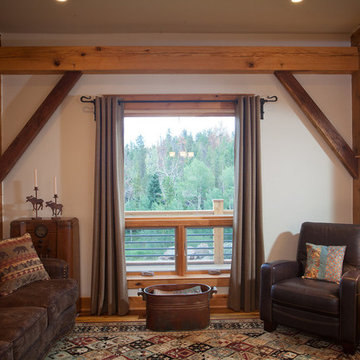
Foto di un soggiorno rustico di medie dimensioni e chiuso con pareti bianche, sala formale e moquette
Soggiorni marroni - Foto e idee per arredare
3
