Soggiorni marroni - Foto e idee per arredare
Filtra anche per:
Budget
Ordina per:Popolari oggi
101 - 120 di 627.486 foto
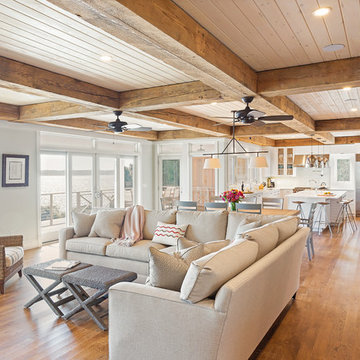
The casual family room has added charm due to the recycled barn beams. The basic elements of stainless steel, natural fabrics and plenty of light form a casual but elegant air in this inviting beach house.
Builder: Blair Dibble Builder - www.blairdibble.com

Immagine di un soggiorno tradizionale di medie dimensioni e chiuso con libreria, pareti grigie, parquet scuro e tappeto

Modern Classic Coastal Living room with an inviting seating arrangement. Classic paisley drapes with iron drapery hardware against Sherwin-Williams Lattice grey paint color SW 7654. Keep it classic - Despite being a thoroughly traditional aesthetic wing back chairs fit perfectly with modern marble table.
An Inspiration for a classic living room in San Diego with grey, beige, turquoise, blue colour combination.
Sand Kasl Imaging
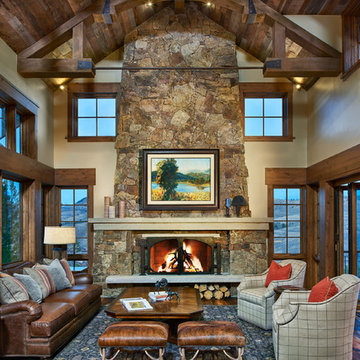
Ron Ruscio
Idee per un soggiorno stile rurale aperto con pareti beige, parquet scuro, camino classico, cornice del camino in pietra e TV nascosta
Idee per un soggiorno stile rurale aperto con pareti beige, parquet scuro, camino classico, cornice del camino in pietra e TV nascosta

Photography by Annie Schlechter
Idee per un soggiorno chic con libreria, pavimento in legno massello medio e tappeto
Idee per un soggiorno chic con libreria, pavimento in legno massello medio e tappeto

Idee per un grande soggiorno design con parquet scuro, cornice del camino in intonaco, pareti grigie, parete attrezzata e camino lineare Ribbon

The completed project, with 75" TV, a 72" ethanol burning fireplace, marble slab facing with split-faced granite mantel. The flanking cabinets are 9' tall each, and are made of wenge veneer with dimmable LED backlighting behind frosted glass panels. a 6' tall person is at eye level with the bottom of the TV, which features a Sony 750 watt sound bar and wireless sub-woofer. Photo by Scot Trueblood, Paradise Aerial Imagery
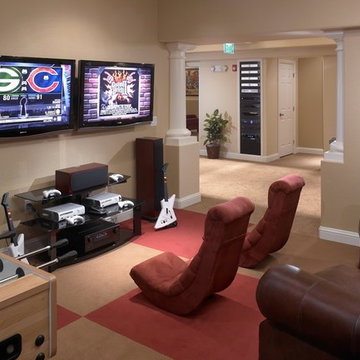
Esempio di un soggiorno di medie dimensioni e aperto con pareti beige, moquette, TV a parete e sala giochi

White Oak
© Carolina Timberworks
Idee per un soggiorno stile rurale di medie dimensioni e aperto con pareti bianche, moquette, camino classico, nessuna TV e sala formale
Idee per un soggiorno stile rurale di medie dimensioni e aperto con pareti bianche, moquette, camino classico, nessuna TV e sala formale
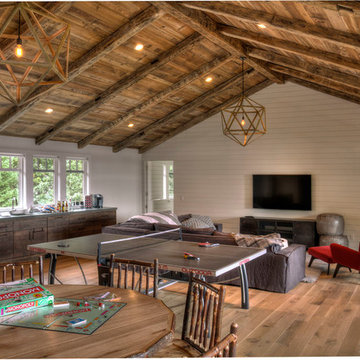
Immagine di un grande soggiorno stile rurale aperto con sala giochi, pareti bianche, pavimento in legno massello medio e TV a parete
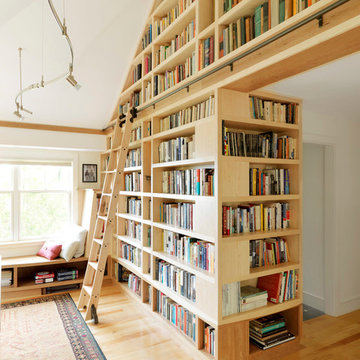
Esempio di un soggiorno rustico con libreria, pareti bianche, parquet chiaro e tappeto
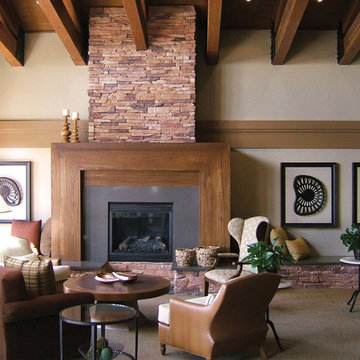
Coronado Eastern Mountain Ledge Carmel Mountain manufactured stone featured on this fireplace.
Esempio di un grande soggiorno contemporaneo chiuso con cornice del camino in pietra, pareti beige, moquette, camino classico e nessuna TV
Esempio di un grande soggiorno contemporaneo chiuso con cornice del camino in pietra, pareti beige, moquette, camino classico e nessuna TV

award winning builder, dark wood coffee table, real stone, tv over fireplace, two story great room, high ceilings
tray ceiling
crystal chandelier
Esempio di un soggiorno chic di medie dimensioni e aperto con pareti beige, parquet scuro, camino classico, cornice del camino in pietra, TV a parete e tappeto
Esempio di un soggiorno chic di medie dimensioni e aperto con pareti beige, parquet scuro, camino classico, cornice del camino in pietra, TV a parete e tappeto

Starr Homes, LLC
Esempio di un soggiorno rustico con pareti beige, parquet scuro, camino classico, cornice del camino in pietra e TV a parete
Esempio di un soggiorno rustico con pareti beige, parquet scuro, camino classico, cornice del camino in pietra e TV a parete
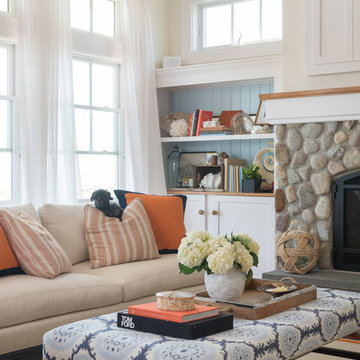
Nat Rea
Idee per un soggiorno stile marinaro di medie dimensioni e aperto con pareti bianche, pavimento in legno massello medio, camino classico e cornice del camino in pietra
Idee per un soggiorno stile marinaro di medie dimensioni e aperto con pareti bianche, pavimento in legno massello medio, camino classico e cornice del camino in pietra

LOFT | Luxury Industrial Loft Makeover Downtown LA | FOUR POINT DESIGN BUILD INC
A gorgeous and glamorous 687 sf Loft Apartment in the Heart of Downtown Los Angeles, CA. Small Spaces...BIG IMPACT is the theme this year: A wide open space and infinite possibilities. The Challenge: Only 3 weeks to design, resource, ship, install, stage and photograph a Downtown LA studio loft for the October 2014 issue of @dwellmagazine and the 2014 @dwellondesign home tour! So #Grateful and #honored to partner with the wonderful folks at #MetLofts and #DwellMagazine for the incredible design project!
Photography by Riley Jamison
#interiordesign #loftliving #StudioLoftLiving #smallspacesBIGideas #loft #DTLA
AS SEEN IN
Dwell Magazine
LA Design Magazine

Deering Design Studio, Inc.
Idee per un soggiorno minimalista aperto con parquet chiaro, cornice del camino piastrellata, camino classico, nessuna TV e pareti beige
Idee per un soggiorno minimalista aperto con parquet chiaro, cornice del camino piastrellata, camino classico, nessuna TV e pareti beige

A custom millwork piece in the living room was designed to house an entertainment center, work space, and mud room storage for this 1700 square foot loft in Tribeca. Reclaimed gray wood clads the storage and compliments the gray leather desk. Blackened Steel works with the gray material palette at the desk wall and entertainment area. An island with customization for the family dog completes the large, open kitchen. The floors were ebonized to emphasize the raw materials in the space.
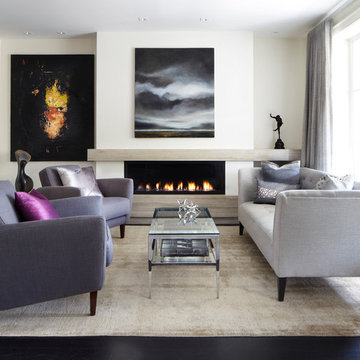
Custom gas fireplace.
Photo by Lisa Petrole Photography
Idee per un soggiorno minimal con sala formale, pareti bianche, camino lineare Ribbon e cornice del camino in pietra
Idee per un soggiorno minimal con sala formale, pareti bianche, camino lineare Ribbon e cornice del camino in pietra
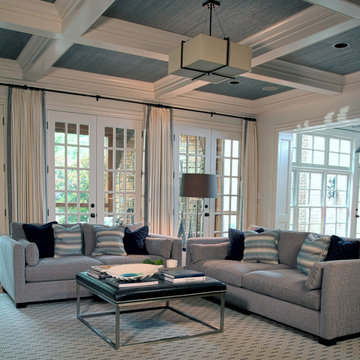
Sone Design, Inc.
Traditional Home with a Modern Vibe
Photo: Joe Gutt
Idee per un grande soggiorno chic aperto con pareti bianche, parquet scuro, camino classico, cornice del camino in pietra e TV a parete
Idee per un grande soggiorno chic aperto con pareti bianche, parquet scuro, camino classico, cornice del camino in pietra e TV a parete
Soggiorni marroni - Foto e idee per arredare
6