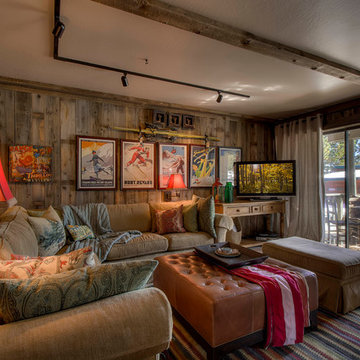Soggiorni marroni con TV autoportante - Foto e idee per arredare
Filtra anche per:
Budget
Ordina per:Popolari oggi
101 - 120 di 12.878 foto
1 di 3

To take advantage of this home’s natural light and expansive views and to enhance the feeling of spaciousness indoors, we designed an open floor plan on the main level, including the living room, dining room, kitchen and family room. This new traditional-style kitchen boasts all the trappings of the 21st century, including granite countertops and a Kohler Whitehaven farm sink. Sub-Zero under-counter refrigerator drawers seamlessly blend into the space with front panels that match the rest of the kitchen cabinetry. Underfoot, blonde Acacia luxury vinyl plank flooring creates a consistent feel throughout the kitchen, dining and living spaces.

The floor plan of this beautiful Victorian flat remained largely unchanged since 1890 – making modern living a challenge. With support from our engineering team, the floor plan of the main living space was opened to not only connect the kitchen and the living room but also add a dedicated dining area.
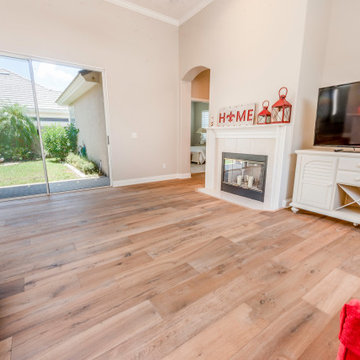
Esempio di un grande soggiorno country aperto con pareti grigie, parquet chiaro, camino classico, cornice del camino piastrellata, TV autoportante e pavimento beige
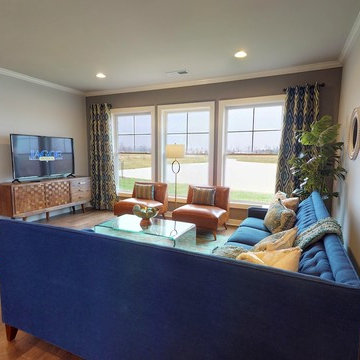
Ispirazione per un grande soggiorno stile americano aperto con pareti grigie, pavimento in legno massello medio, TV autoportante e pavimento marrone
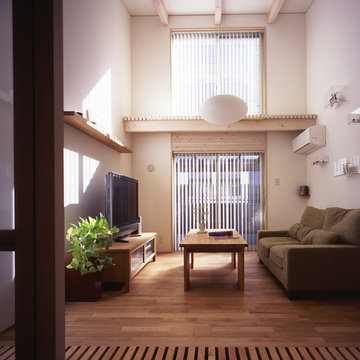
設計:鈴木道子
Immagine di un soggiorno minimal con pareti bianche, pavimento in legno massello medio, TV autoportante e pavimento marrone
Immagine di un soggiorno minimal con pareti bianche, pavimento in legno massello medio, TV autoportante e pavimento marrone
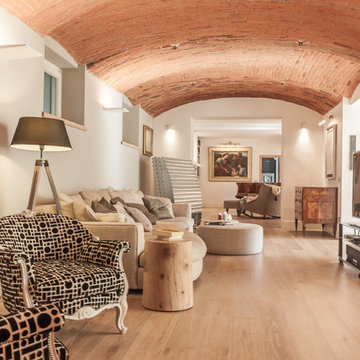
Immagine di un grande soggiorno mediterraneo aperto con pareti bianche, parquet chiaro, TV autoportante e pavimento beige
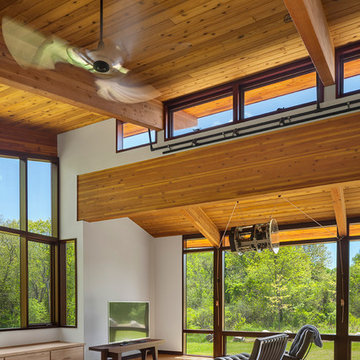
Modern-day take on the classic, midcentury modern Deck House style.
Ispirazione per un soggiorno rustico di medie dimensioni e aperto con pareti bianche, parquet chiaro, camino ad angolo, cornice del camino in mattoni, TV autoportante e pavimento marrone
Ispirazione per un soggiorno rustico di medie dimensioni e aperto con pareti bianche, parquet chiaro, camino ad angolo, cornice del camino in mattoni, TV autoportante e pavimento marrone
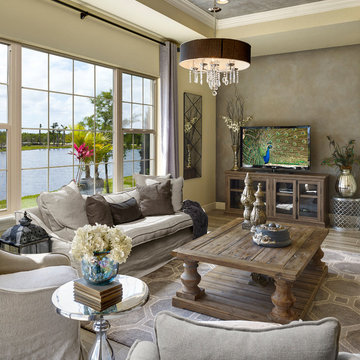
Foto di un soggiorno mediterraneo con pareti beige, TV autoportante e pavimento marrone
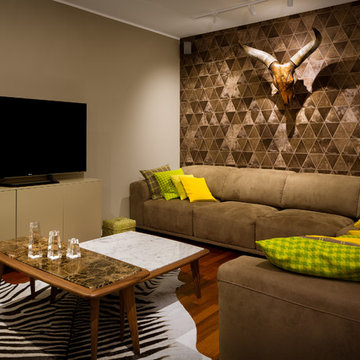
See the video for this project here - https://youtu.be/vg1Y_tF6X7Y
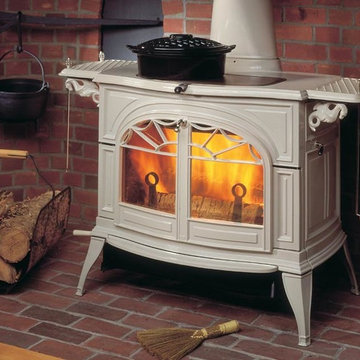
Foto di un soggiorno stile americano di medie dimensioni con pavimento in mattoni, stufa a legna, cornice del camino in metallo, TV autoportante e pavimento rosso
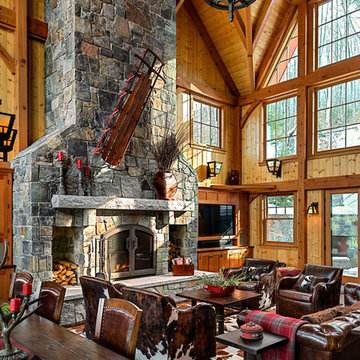
This three-story vacation home for a family of ski enthusiasts features 5 bedrooms and a six-bed bunk room, 5 1/2 bathrooms, kitchen, dining room, great room, 2 wet bars, great room, exercise room, basement game room, office, mud room, ski work room, decks, stone patio with sunken hot tub, garage, and elevator.
The home sits into an extremely steep, half-acre lot that shares a property line with a ski resort and allows for ski-in, ski-out access to the mountain’s 61 trails. This unique location and challenging terrain informed the home’s siting, footprint, program, design, interior design, finishes, and custom made furniture.
Credit: Samyn-D'Elia Architects
Project designed by Franconia interior designer Randy Trainor. She also serves the New Hampshire Ski Country, Lake Regions and Coast, including Lincoln, North Conway, and Bartlett.
For more about Randy Trainor, click here: https://crtinteriors.com/
To learn more about this project, click here: https://crtinteriors.com/ski-country-chic/
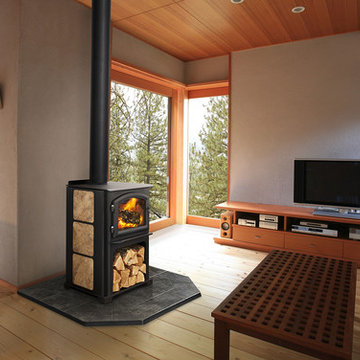
Discover the possibilities. The ideal size to heat most spaces, the Discovery II delivers the powerful heat and efficiency you expect from Quadra-Fire.
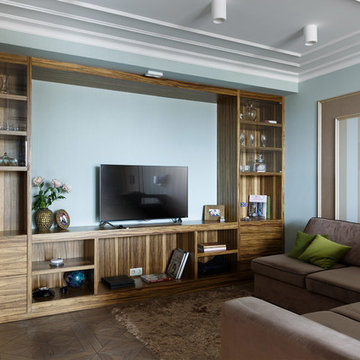
Foto di un soggiorno minimal con sala formale, pavimento in legno massello medio, TV autoportante e pareti multicolore
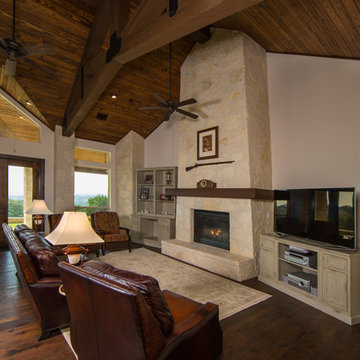
Vernon Wentz Architectural Photographer
Esempio di un soggiorno chic di medie dimensioni e aperto con pareti beige, parquet scuro, camino classico, cornice del camino in pietra e TV autoportante
Esempio di un soggiorno chic di medie dimensioni e aperto con pareti beige, parquet scuro, camino classico, cornice del camino in pietra e TV autoportante
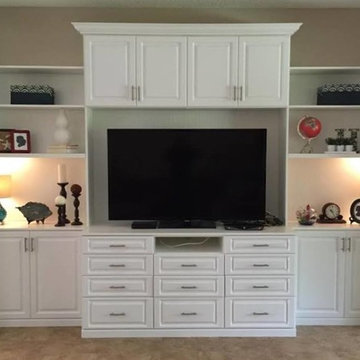
Immagine di un soggiorno classico di medie dimensioni e chiuso con pareti beige, moquette, nessun camino, TV autoportante e pavimento marrone
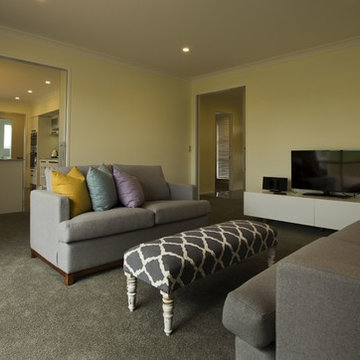
Immagine di un soggiorno stile shabby aperto con moquette e TV autoportante
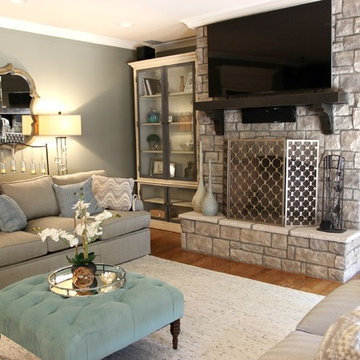
Jennifer Davenport
Foto di un soggiorno tradizionale di medie dimensioni e chiuso con pareti grigie, pavimento in legno massello medio, camino classico, cornice del camino in pietra, TV autoportante e pavimento marrone
Foto di un soggiorno tradizionale di medie dimensioni e chiuso con pareti grigie, pavimento in legno massello medio, camino classico, cornice del camino in pietra, TV autoportante e pavimento marrone
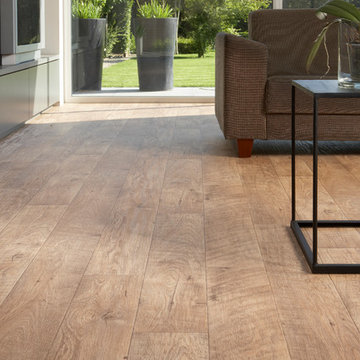
Immagine di un grande soggiorno classico aperto con pareti bianche, parquet chiaro, nessun camino, TV autoportante e pavimento marrone
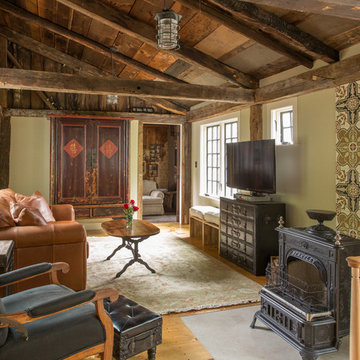
Rustic Farmhouse: Garvin-Weeks Farmstead
The Garvin-Weeks Farmstead in beautiful North Reading, built c1790, has enjoyed a first floor makeover complete with a new kitchen, family room and master suite. Particular attention was given to preserve the historic details of the house while modernizing and opening up the space for today’s lifestyle. The open concept farmhouse style kitchen is striking with its antique beams and rafters, handmade and hand planed cabinets, distressed floors, custom handmade soapstone farmer’s sink, marble counter tops, kitchen island comprised of reclaimed wood with a milk paint finish, all setting the stage for the elaborate custom painted tile work. Skylights above bathe the space in natural light. Walking through the warm family room gives one the sense of history and days gone by, culminating in a quintessential looking, but fabulously updated new England master bedroom and bath. A spectacular addition that feels and looks like it has always been there!
Photos by Eric Roth
Soggiorni marroni con TV autoportante - Foto e idee per arredare
6
