Soggiorni marroni con pavimento in gres porcellanato - Foto e idee per arredare
Filtra anche per:
Budget
Ordina per:Popolari oggi
101 - 120 di 5.313 foto
1 di 3
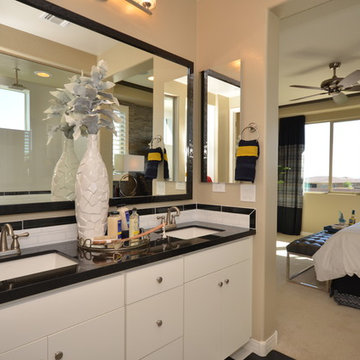
Ispirazione per un ampio soggiorno moderno aperto con sala formale, pareti beige, pavimento in gres porcellanato e TV a parete
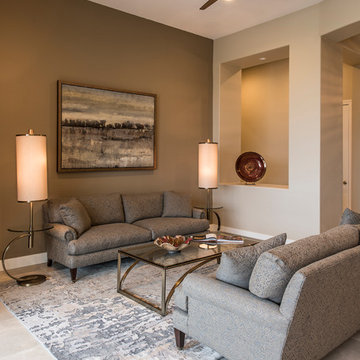
Esempio di un soggiorno contemporaneo di medie dimensioni e chiuso con sala formale, pareti beige, pavimento in gres porcellanato, nessun camino e pavimento beige
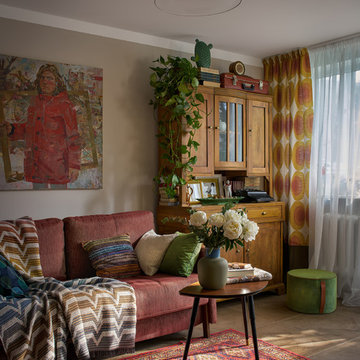
Буфет (1953 г.) изготовлен немецкими военнопленными - реставрация. Шторы - семейная реликвия, они задали цветовую гамму интерьеру.
Фото: Михаил Поморцев
Живопись: Кирилл Бородин
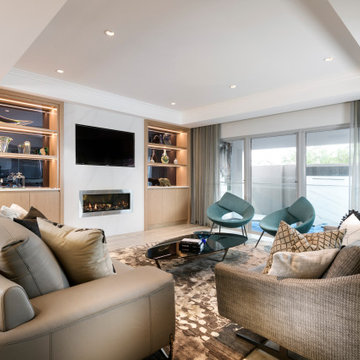
The living room was redesigned with a new fireplace and cabinetry that complements the kitchen cabinetry, as well a new flooring, furniture and window treatments.
Cabinetry Facings: Briggs Biscotti True Grin. Feature Stone: Silestone Eternal Calacatta Gold by Cosentino. Walls: Dulux Grey Pebble Half. Ceining: Dulux Ceiling White. Flooring: Reverso Grigio Patinato 1200 x 600 Rectified and Honed. Rug: Jenny Jones. Accessories: Clients Own. Fireplace: Jetmaster.
Photography: DMax Photography
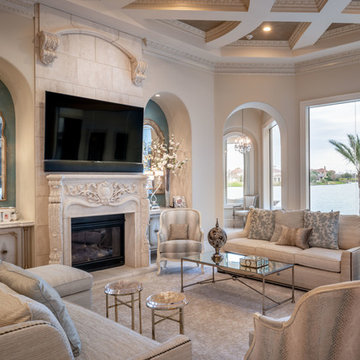
Custom Interior Design by The Design Firm. Breakfast and family room interior design. Houston area award winning interior designer.
Ispirazione per un grande soggiorno classico aperto con sala formale, pareti beige, pavimento in gres porcellanato, pavimento beige e camino classico
Ispirazione per un grande soggiorno classico aperto con sala formale, pareti beige, pavimento in gres porcellanato, pavimento beige e camino classico
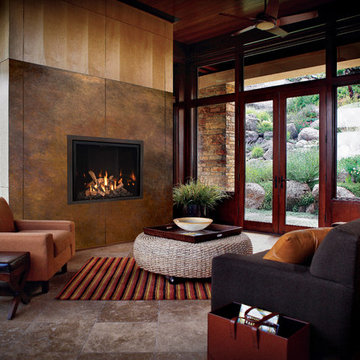
Ispirazione per un soggiorno contemporaneo di medie dimensioni e chiuso con sala formale, pavimento in gres porcellanato, camino classico, cornice del camino in pietra, pareti grigie, nessuna TV e pavimento marrone
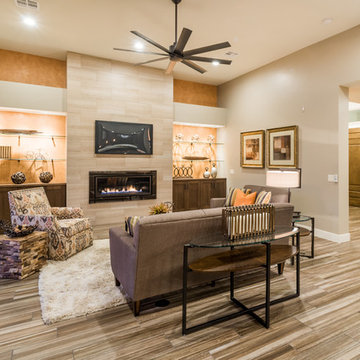
This is our current model for our community, Riverside Cliffs. This community is located along the tranquil Virgin River. This unique home gets better and better as you pass through the private front patio and into a gorgeous circular entry. The study conveniently located off the entry can also be used as a fourth bedroom. You will enjoy the bathroom accessible to both the study and another bedroom. A large walk-in closet is located inside the master bathroom. The great room, dining and kitchen area is perfect for family gathering. This home is beautiful inside and out.
Jeremiah Barber
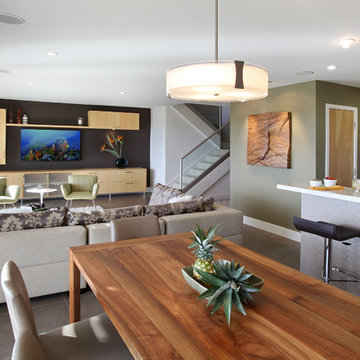
Photos by Aidin Mariscal
Immagine di un piccolo soggiorno minimalista aperto con pavimento in gres porcellanato, nessun camino, TV a parete, pareti multicolore e pavimento grigio
Immagine di un piccolo soggiorno minimalista aperto con pavimento in gres porcellanato, nessun camino, TV a parete, pareti multicolore e pavimento grigio
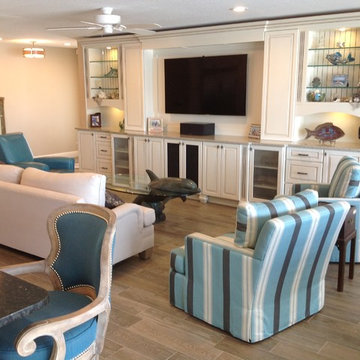
This living, dining and kitchen area are combined to create the perfect space for entertaining. The open floor plan reveals huge sliding glass doors that show off a spectacular water view. The design combines the owner's special antique pieces with new furnishings to create an eclectic beach decor.
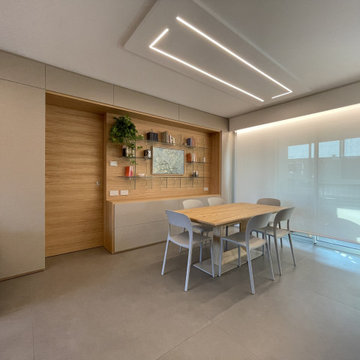
Esempio di un soggiorno moderno di medie dimensioni e aperto con libreria, pavimento in gres porcellanato, parete attrezzata, pavimento grigio, boiserie, pareti bianche e soffitto ribassato
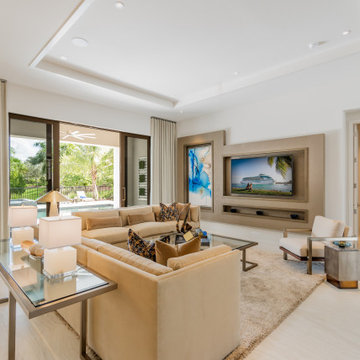
Esempio di un grande soggiorno mediterraneo chiuso con pareti bianche, pavimento in gres porcellanato, TV a parete e pavimento beige
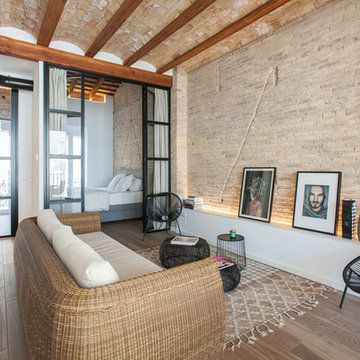
Immagine di un soggiorno mediterraneo di medie dimensioni e aperto con pareti beige, pavimento in gres porcellanato, nessun camino, nessuna TV e pavimento marrone
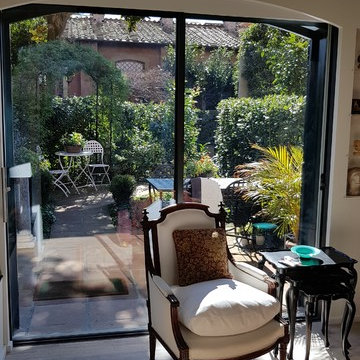
Esempio di un piccolo soggiorno eclettico aperto con libreria, pareti bianche, pavimento in gres porcellanato, camino ad angolo, cornice del camino in intonaco, TV nascosta e pavimento beige
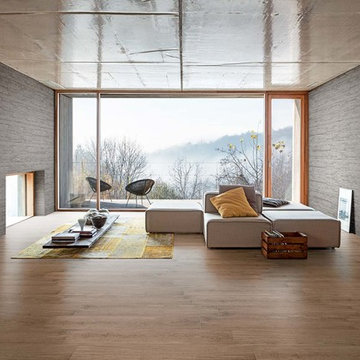
On the floor: Treverkmust Brown Selection 25x150
On the wall: Mystone Ardesia Cenere 30x60
Idee per un soggiorno minimal con pavimento in gres porcellanato
Idee per un soggiorno minimal con pavimento in gres porcellanato
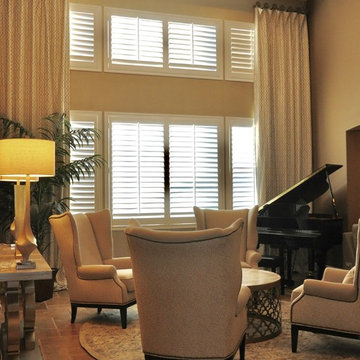
Esempio di un soggiorno vittoriano di medie dimensioni e aperto con sala della musica, pareti beige, pavimento in gres porcellanato e pavimento marrone
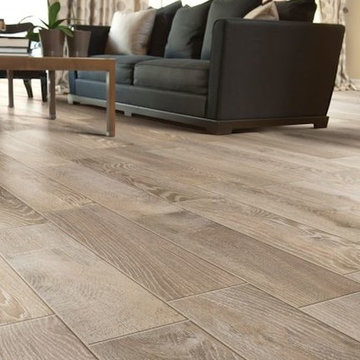
Foto di un grande soggiorno chic aperto con libreria, pareti gialle e pavimento in gres porcellanato
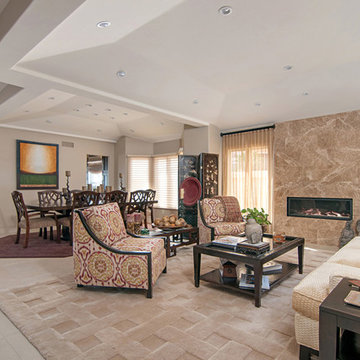
What a beautiful space to do a complete transformation. This home was completely brought up to date while working closely with the home owner, who has a wonderful eye and flair for design. We space planned the areas of her home so her favorite pieces could integrate with the new design.
The entire home turned out elegant and livable.

We feel fortunate to have had the opportunity to work on this clean NW Contemporary home. Due to its remote location, our goal was to pre-fabricate as much as possible and shorten the installation time on site. We were able to cut and pre-fit all the glue-laminated timber frame structural elements, the Douglas Fir tongue and groove ceilings, and even the open riser Maple stair.
The pictures mostly speak for themselves; but it is worth noting, we were very pleased with the final result. Despite its simple modern aesthetic with exposed concrete walls and miles of glass on the view side, the wood ceilings and the warm lighting give a cozy, comfy feel to the spaces.
The owners were very involved with the design and build, including swinging hammers with us, so it was a real labor of love. The owners, and ourselves, walked away from the project with a great pride and deep feeling of satisfied accomplishment.
Design by Level Design
Photography by C9 Photography
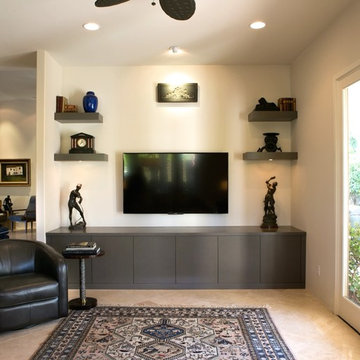
Raychelle Devilla Photography -
When we met these wonderful Palm Springs clients, they were overwhelmed with the task of downsizing their vast collection of fine art, antiques, and sculptures. The problem was it was an amazing collection so the task was not easy. What do we keep? What do we let go? Lockwood Interiors to the rescue! We realized that to really showcase these beautiful pieces, we needed to pick and choose the right ones and ensure they were showcased properly.
Lighting was improved throughout the home. We installed and updated recessed lights and cabinet lighting. Outdated ceiling fans and chandeliers were replaced. The walls were painted with a warm, soft ivory color and the moldings, door and windows also were given a complimentary fresh coat of paint. The overall impact was a clean bright room.
We replaced the outdated oak front doors with modern glass doors. The fireplace received a facelift with new tile, a custom mantle and crushed glass to replace the old fake logs. Custom draperies frame the views. The dining room was brought to life with recycled magazine grass cloth wallpaper on the ceiling, new red leather upholstery on the chairs, and a custom red paint treatment on the new chandelier to tie it all together. (The chandelier was actually powder-coated at an auto paint shop!)
Underutilized hall coat closets were removed and transformed with custom cabinetry to create art niches. We also designed a custom built-in media cabinet with "breathing room" to display more of their treasures. The new furniture was intentionally selected with modern lines to give the rooms layers and texture.
Our clients (and all of their friends) are amazed at the total transformation of this home and with how well it "fits" them. We love the results too. This home now tells a story through their beautiful life-long collections. The design may have a gallery look but the feeling is all comfort and style.
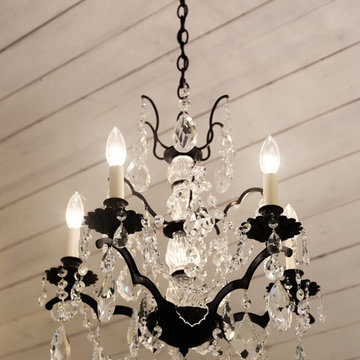
An iron chandelier adorned with Strauss crystal and created by Schonbek hangs from the ceiling and matching sconces are fastened into the mirror.
Designed by Melodie Durham of Durham Designs & Consulting, LLC.
Photo by Livengood Photographs [www.livengoodphotographs.com/design].
Soggiorni marroni con pavimento in gres porcellanato - Foto e idee per arredare
6