Soggiorni marroni con pavimento in cemento - Foto e idee per arredare
Filtra anche per:
Budget
Ordina per:Popolari oggi
1 - 20 di 3.677 foto
1 di 3

This 2,500 square-foot home, combines the an industrial-meets-contemporary gives its owners the perfect place to enjoy their rustic 30- acre property. Its multi-level rectangular shape is covered with corrugated red, black, and gray metal, which is low-maintenance and adds to the industrial feel.
Encased in the metal exterior, are three bedrooms, two bathrooms, a state-of-the-art kitchen, and an aging-in-place suite that is made for the in-laws. This home also boasts two garage doors that open up to a sunroom that brings our clients close nature in the comfort of their own home.
The flooring is polished concrete and the fireplaces are metal. Still, a warm aesthetic abounds with mixed textures of hand-scraped woodwork and quartz and spectacular granite counters. Clean, straight lines, rows of windows, soaring ceilings, and sleek design elements form a one-of-a-kind, 2,500 square-foot home

This is the model unit for modern live-work lofts. The loft features 23 foot high ceilings, a spiral staircase, and an open bedroom mezzanine.
Esempio di un soggiorno industriale di medie dimensioni e chiuso con pareti grigie, pavimento in cemento, camino classico, pavimento grigio, sala formale, nessuna TV, cornice del camino in metallo e tappeto
Esempio di un soggiorno industriale di medie dimensioni e chiuso con pareti grigie, pavimento in cemento, camino classico, pavimento grigio, sala formale, nessuna TV, cornice del camino in metallo e tappeto

New in 2024 Cedar Log Home By Big Twig Homes. The log home is a Katahdin Cedar Log Home material package. This is a rental log home that is just a few minutes walk from Maine Street in Hendersonville, NC. This log home is also at the start of the new Ecusta bike trail that connects Hendersonville, NC, to Brevard, NC.

Immagine di un soggiorno moderno con pareti bianche, pavimento in cemento, pavimento grigio e pareti in legno

Immagine di un soggiorno country con pavimento in cemento, pavimento grigio e soffitto a volta

Idee per un piccolo soggiorno minimal aperto con pareti bianche, pavimento in cemento e TV a parete

Ispirazione per un soggiorno design di medie dimensioni con pavimento in cemento e pavimento grigio

Foto di un soggiorno minimal aperto con pareti bianche, pavimento in cemento, camino classico, cornice del camino in pietra ricostruita, pavimento blu e soffitto in legno

The living room is designed with sloping ceilings up to about 14' tall. The large windows connect the living spaces with the outdoors, allowing for sweeping views of Lake Washington. The north wall of the living room is designed with the fireplace as the focal point.
Design: H2D Architecture + Design
www.h2darchitects.com
#kirklandarchitect
#greenhome
#builtgreenkirkland
#sustainablehome
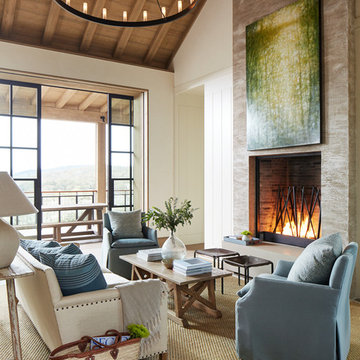
Photo Credit: John Merkl
Immagine di un soggiorno country chiuso con pareti bianche, pavimento in cemento, camino classico e pavimento grigio
Immagine di un soggiorno country chiuso con pareti bianche, pavimento in cemento, camino classico e pavimento grigio
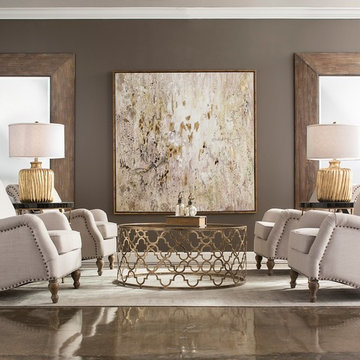
Immagine di un soggiorno tradizionale di medie dimensioni con sala formale, pareti grigie, pavimento in cemento, nessuna TV e pavimento beige

John Lum Architecture
Paul Dyer Photography
Foto di un soggiorno moderno con angolo bar, pavimento in cemento, cornice del camino in metallo, TV a parete e camino lineare Ribbon
Foto di un soggiorno moderno con angolo bar, pavimento in cemento, cornice del camino in metallo, TV a parete e camino lineare Ribbon
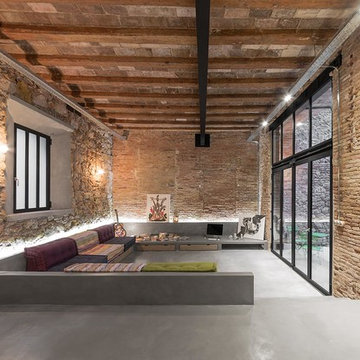
David Benito Cortázar
Idee per un grande soggiorno industriale aperto con sala formale, pavimento in cemento e nessun camino
Idee per un grande soggiorno industriale aperto con sala formale, pavimento in cemento e nessun camino

ARC Photography
Ispirazione per un soggiorno contemporaneo di medie dimensioni e chiuso con angolo bar, camino lineare Ribbon, pareti beige, cornice del camino in metallo, TV a parete e pavimento in cemento
Ispirazione per un soggiorno contemporaneo di medie dimensioni e chiuso con angolo bar, camino lineare Ribbon, pareti beige, cornice del camino in metallo, TV a parete e pavimento in cemento
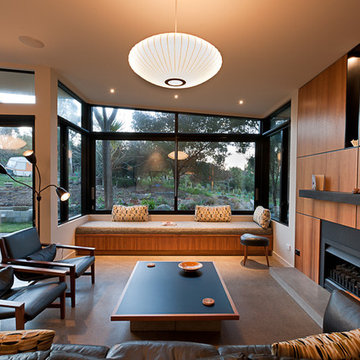
Stephen Goodenough
Immagine di un soggiorno minimal con pareti bianche, pavimento in cemento e camino classico
Immagine di un soggiorno minimal con pareti bianche, pavimento in cemento e camino classico

Foto di un ampio soggiorno nordico aperto con pareti grigie, pavimento in cemento e nessun camino

Vance Fox
Foto di un soggiorno rustico di medie dimensioni e chiuso con sala giochi, pareti beige, pavimento in cemento, camino classico, cornice del camino in metallo, TV a parete e tappeto
Foto di un soggiorno rustico di medie dimensioni e chiuso con sala giochi, pareti beige, pavimento in cemento, camino classico, cornice del camino in metallo, TV a parete e tappeto

Esempio di un grande soggiorno classico aperto con angolo bar, pareti beige, pavimento in cemento e cornice del camino in intonaco
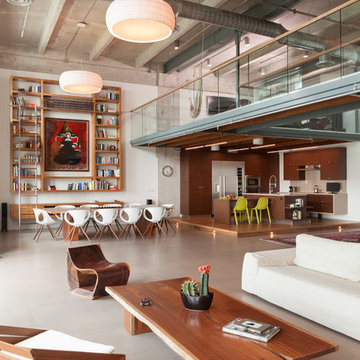
Foto di un soggiorno industriale con sala formale, pareti bianche, nessun camino e pavimento in cemento

Idee per un soggiorno tropicale con pavimento in cemento, nessun camino, pareti multicolore e pavimento marrone
Soggiorni marroni con pavimento in cemento - Foto e idee per arredare
1