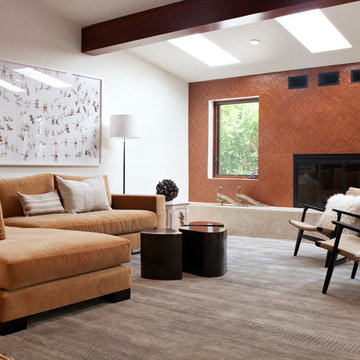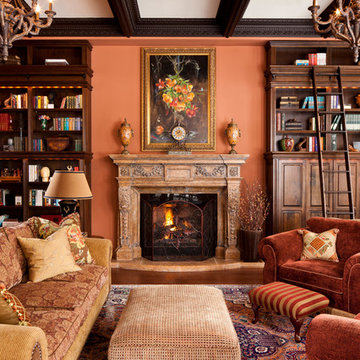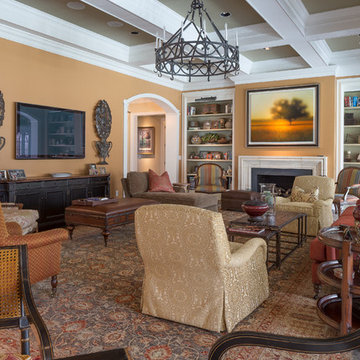Soggiorni marroni con pareti arancioni - Foto e idee per arredare
Filtra anche per:
Budget
Ordina per:Popolari oggi
1 - 20 di 676 foto
1 di 3
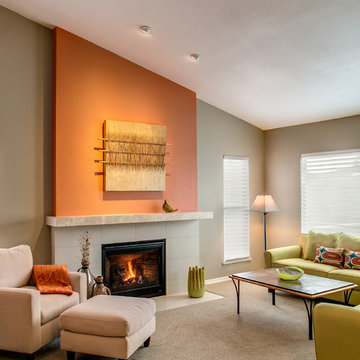
© Marie-Dominique Verdier
Idee per un soggiorno classico con pareti arancioni, moquette, camino classico e pavimento beige
Idee per un soggiorno classico con pareti arancioni, moquette, camino classico e pavimento beige
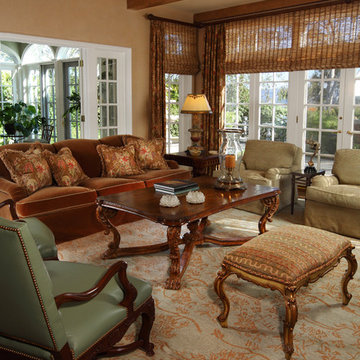
Wounderful living space, formal family room. Walls are covered with American Clay product. Custom rug of wool.
Immagine di un grande soggiorno classico con pareti arancioni
Immagine di un grande soggiorno classico con pareti arancioni

This project was for a new home construction. This kitchen features absolute black granite mixed with carnival granite on the island Counter top, White Linen glazed custom cabinetry on the parameter and darker glaze stain on the island, the vent hood and around the stove. There is a natural stacked stone on as the backsplash under the hood with a travertine subway tile acting as the backsplash under the cabinetry. The floor is a chisel edge noche travertine in off set pattern. Two tones of wall paint were used in the kitchen. The family room features two sofas on each side of the fire place on a rug made Surya Rugs. The bookcase features a picture hung in the center with accessories on each side. The fan is sleek and modern along with high ceilings.

Foto di un soggiorno classico chiuso con sala formale, pareti arancioni, parquet chiaro e pavimento beige
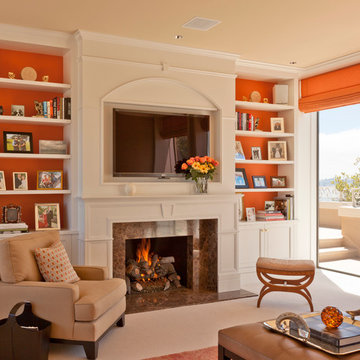
Jay Graham
Foto di un soggiorno chic di medie dimensioni e chiuso con pareti arancioni, camino classico, cornice del camino in pietra, TV a parete, pavimento beige, sala formale e moquette
Foto di un soggiorno chic di medie dimensioni e chiuso con pareti arancioni, camino classico, cornice del camino in pietra, TV a parete, pavimento beige, sala formale e moquette
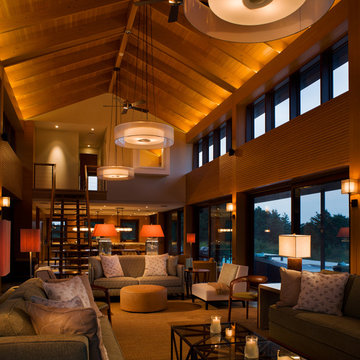
Foster Associates Architects
Immagine di un ampio soggiorno minimal aperto con pareti arancioni, pavimento in ardesia, camino classico, cornice del camino in pietra e pavimento marrone
Immagine di un ampio soggiorno minimal aperto con pareti arancioni, pavimento in ardesia, camino classico, cornice del camino in pietra e pavimento marrone
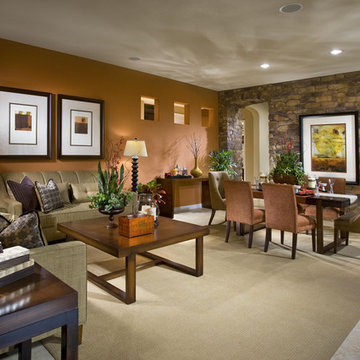
Esempio di un soggiorno design di medie dimensioni e aperto con sala formale, pareti arancioni, pavimento con piastrelle in ceramica, nessun camino e pavimento beige

We are delighted to reveal our recent ‘House of Colour’ Barnes project.
We had such fun designing a space that’s not just aesthetically playful and vibrant, but also functional and comfortable for a young family. We loved incorporating lively hues, bold patterns and luxurious textures. What a pleasure to have creative freedom designing interiors that reflect our client’s personality.
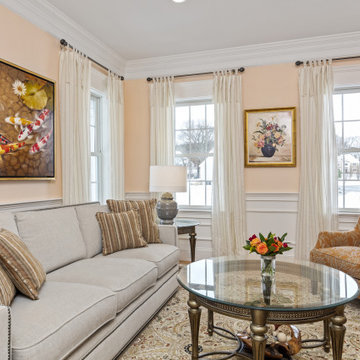
Foto di un soggiorno tradizionale di medie dimensioni e chiuso con pareti arancioni, pavimento in legno massello medio, pavimento marrone e boiserie
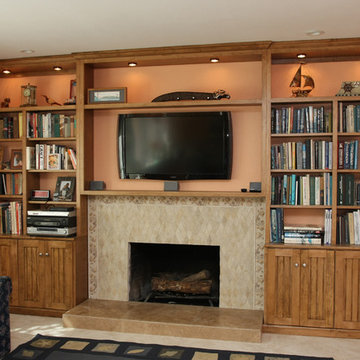
Classic rustic bead board with open back library around fireplace with diamond cut and shell pattern accent tile. Maple in a rustic lite chestnut finish.
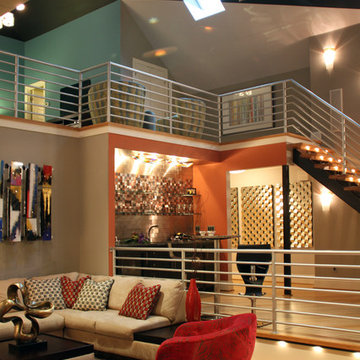
Tim Mazzaferro Photography
Ispirazione per un ampio soggiorno design stile loft con pareti arancioni, pavimento in bambù e TV a parete
Ispirazione per un ampio soggiorno design stile loft con pareti arancioni, pavimento in bambù e TV a parete
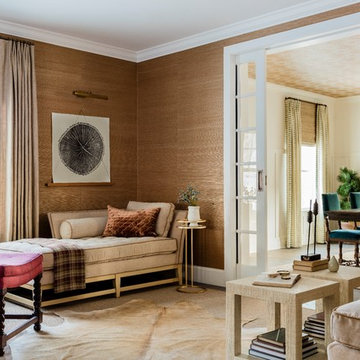
Living Room with new french doors to Dining Room. Interior Architecture + Design by Lisa Tharp.
Photography by Michael J. Lee
Idee per un soggiorno tradizionale chiuso con libreria, pareti arancioni, parquet scuro, nessuna TV e pavimento grigio
Idee per un soggiorno tradizionale chiuso con libreria, pareti arancioni, parquet scuro, nessuna TV e pavimento grigio
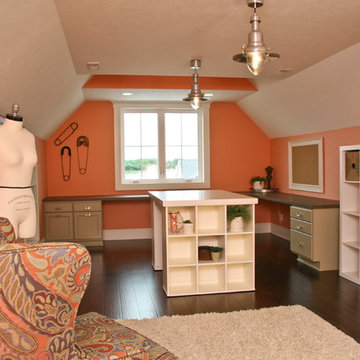
Pine Valley is not your ordinary lake cabin. This craftsman-inspired design offers everything you love about summer vacation within the comfort of a beautiful year-round home. Metal roofing and custom wood trim accent the shake and stone exterior, while a cupola and flower boxes add quaintness to sophistication.
The main level offers an open floor plan, with multiple porches and sitting areas overlooking the water. The master suite is located on the upper level, along with two additional guest rooms. A custom-designed craft room sits just a few steps down from the upstairs study.
Billiards, a bar and kitchenette, a sitting room and game table combine to make the walkout lower level all about entertainment. In keeping with the rest of the home, this floor opens to lake views and outdoor living areas.
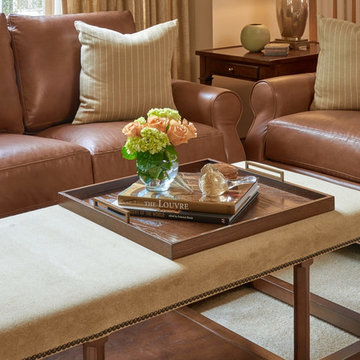
Soft earthtones of brown, grey, beige, and gold bring warmth to this clean, traditional living room. We created an inviting and elegant space using warm woods, custom fabrics, modern artwork, and chic lighting. This timeless interior design offers our clients a functional and beautiful living room, perfect to entertain guests or just have a quiet night in with the family.
Designed by Michelle Yorke Interiors who also serves Seattle’s Eastside suburbs from Mercer Island all the way through Issaquah.
For more about Michelle Yorke, click here: https://michelleyorkedesign.com/
To learn more about this project, click here: https://michelleyorkedesign.com/grousemont-estates/
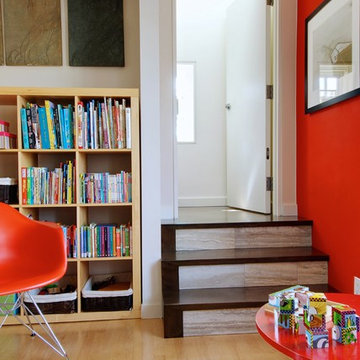
Design: Wanda Ely Architect // Photography: Andrew Snow // © Houzz 2012
Ispirazione per un soggiorno chic con libreria, pareti arancioni e pavimento in legno massello medio
Ispirazione per un soggiorno chic con libreria, pareti arancioni e pavimento in legno massello medio

This gorgeous custom 3 sided peninsula gas fireplace was designed with an open (no glass) viewing area to seamlessly transition this home's living room and office area. A view of Lake Ontario, a glass of wine & a warm cozy fire make this new construction home truly one-of-a-kind!
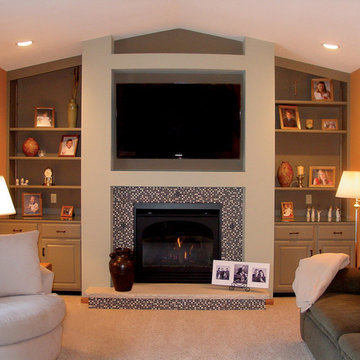
Esempio di un soggiorno tradizionale di medie dimensioni con pareti arancioni, moquette, camino classico, cornice del camino piastrellata e TV a parete
Soggiorni marroni con pareti arancioni - Foto e idee per arredare
1
