Soggiorni marroni con nessuna TV - Foto e idee per arredare
Filtra anche per:
Budget
Ordina per:Popolari oggi
41 - 60 di 34.499 foto
1 di 3
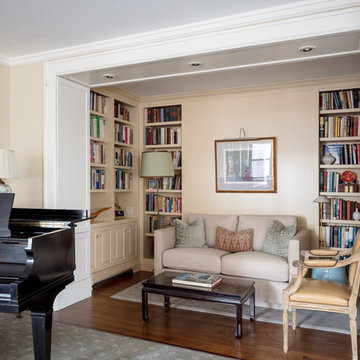
Ispirazione per un grande soggiorno tradizionale aperto con libreria, pareti beige, pavimento in legno massello medio, nessun camino, nessuna TV e pavimento marrone
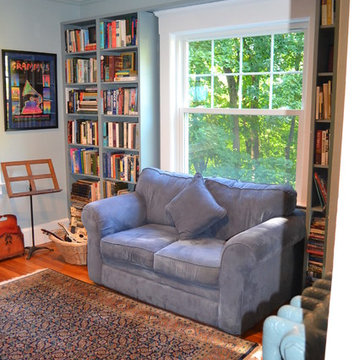
Melissa Caldwell
Esempio di un piccolo soggiorno american style chiuso con libreria, pareti grigie, parquet chiaro, nessun camino, nessuna TV e pavimento beige
Esempio di un piccolo soggiorno american style chiuso con libreria, pareti grigie, parquet chiaro, nessun camino, nessuna TV e pavimento beige
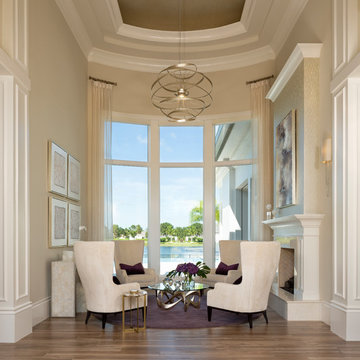
Ispirazione per un piccolo soggiorno contemporaneo con sala formale, pareti nere, parquet scuro, camino classico, cornice del camino piastrellata, nessuna TV e pavimento marrone
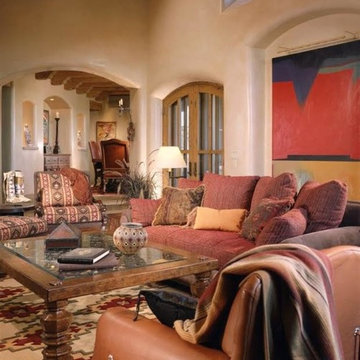
Traditional southwest style home with sandstone floors, hand-plastered walls, wood ceiling beams and corbels, clerestory windows, colorful fabrics, casual southwest style furniture
Project designed by Susie Hersker’s Scottsdale interior design firm Design Directives. Design Directives is active in Phoenix, Paradise Valley, Cave Creek, Carefree, Sedona, and beyond.
For more about Design Directives, click here: https://susanherskerasid.com/
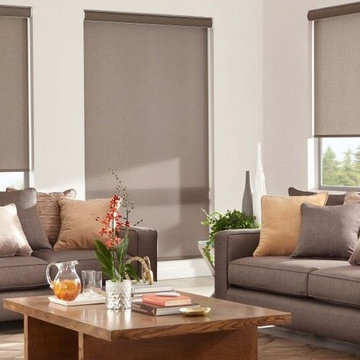
Immagine di un soggiorno chic di medie dimensioni e aperto con sala formale, pareti bianche, camino classico, cornice del camino in cemento, nessuna TV e pavimento beige
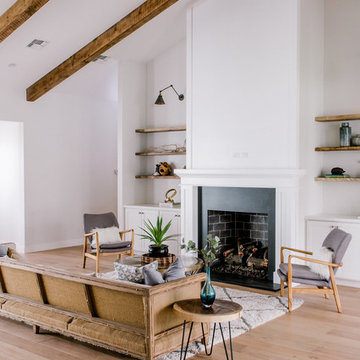
Esempio di un soggiorno country aperto con sala formale, pareti bianche, parquet chiaro, camino classico, cornice del camino in mattoni, nessuna TV e pavimento beige
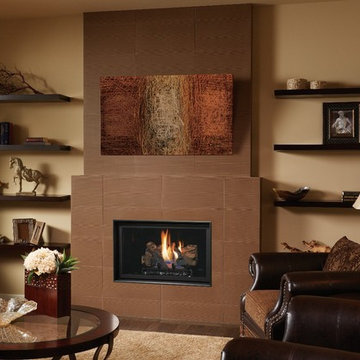
Ispirazione per un soggiorno chic di medie dimensioni e chiuso con sala formale, pareti beige, pavimento in legno massello medio, camino classico, cornice del camino piastrellata, nessuna TV e pavimento marrone

H2D transformed this Mercer Island home into a light filled place to enjoy family, friends and the outdoors. The waterfront home had sweeping views of the lake which were obstructed with the original chopped up floor plan. The goal for the renovation was to open up the main floor to create a great room feel between the sitting room, kitchen, dining and living spaces. A new kitchen was designed for the space with warm toned VG fir shaker style cabinets, reclaimed beamed ceiling, expansive island, and large accordion doors out to the deck. The kitchen and dining room are oriented to take advantage of the waterfront views. Other newly remodeled spaces on the main floor include: entry, mudroom, laundry, pantry, and powder. The remodel of the second floor consisted of combining the existing rooms to create a dedicated master suite with bedroom, large spa-like bathroom, and walk in closet.
Photo: Image Arts Photography
Design: H2D Architecture + Design
www.h2darchitects.com
Construction: Thomas Jacobson Construction
Interior Design: Gary Henderson Interiors
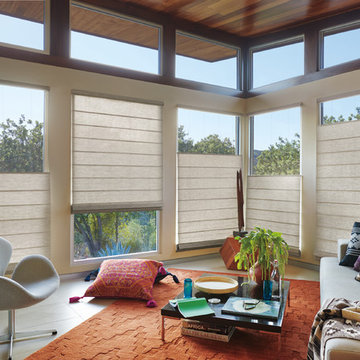
Immagine di un grande soggiorno minimal aperto con pareti beige, pavimento in gres porcellanato, nessun camino, nessuna TV, pavimento beige e sala formale

Open Kids' Loft for lounging, studying by the fire, playing guitar and more. Photo by Vance Fox
Ispirazione per un grande soggiorno minimal aperto con sala della musica, pareti bianche, moquette, camino classico, cornice del camino in cemento, nessuna TV e pavimento beige
Ispirazione per un grande soggiorno minimal aperto con sala della musica, pareti bianche, moquette, camino classico, cornice del camino in cemento, nessuna TV e pavimento beige

Esempio di un grande soggiorno rustico aperto con sala formale, pareti beige, pavimento in legno massello medio, camino classico, cornice del camino in pietra, nessuna TV e pavimento marrone

Ispirazione per un grande soggiorno stile rurale aperto con sala formale, pareti marroni, parquet scuro, camino classico, cornice del camino in pietra, nessuna TV e pavimento marrone

The stacked stone fireplace is flanked by built-in cabinets with lighted shelves. The surround is bronze and the floating hearth is polished black galaxy granite. A. Rudin swivel chairs and sofa. Coffee table is custom design by Susan Hersker. Ribbon mahogany table floats on polished chrome base and has inset glass.
Project designed by Susie Hersker’s Scottsdale interior design firm Design Directives. Design Directives is active in Phoenix, Paradise Valley, Cave Creek, Carefree, Sedona, and beyond.
For more about Design Directives, click here: https://susanherskerasid.com/
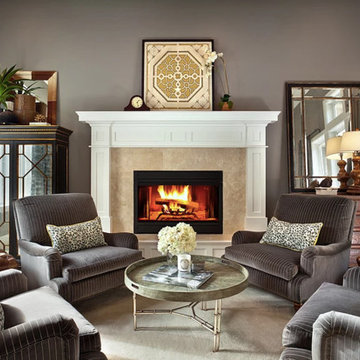
Idee per un soggiorno classico di medie dimensioni e aperto con sala formale, pareti grigie, moquette, camino classico, cornice del camino piastrellata, nessuna TV e pavimento beige
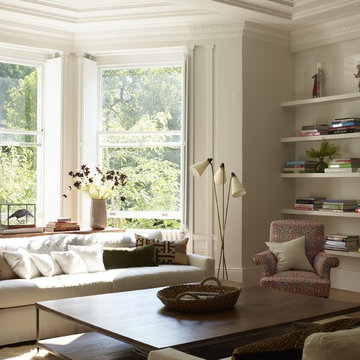
Immagine di un soggiorno classico con pareti beige, pavimento in legno massello medio, camino classico, pavimento marrone, sala formale, cornice del camino in pietra e nessuna TV

Ispirazione per un grande soggiorno minimal con pareti beige, parquet scuro, camino lineare Ribbon, cornice del camino piastrellata, nessuna TV e pavimento marrone
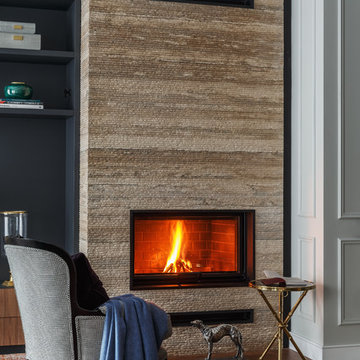
Архитектурная студия: Artechnology
Архитектор: Тимур Шарипов
Дизайнер: Ольга Истомина
Светодизайнер: Сергей Назаров
Фото: Сергей Красюк
Этот проект был опубликован на интернет-портале AD Russia
Этот проект стал лауреатом премии INTERIA AWARDS 2017
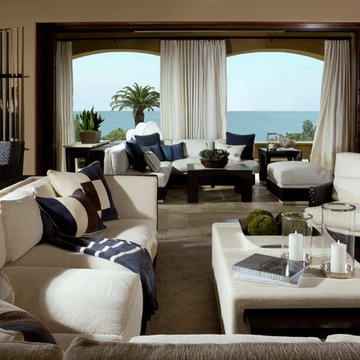
Idee per un grande soggiorno costiero aperto con sala formale, pareti beige, nessuna TV e pavimento marrone
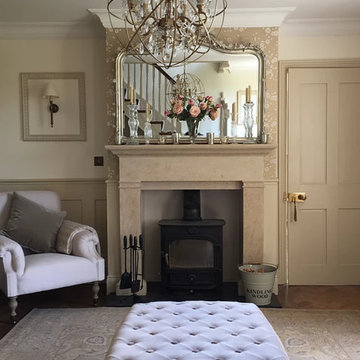
A former dining room, now serving as an entrance hall and library to the cottage. The wood burner was already in place, but we added the mantle piece and styled the room to create a cosy space with the reading corner, keeping the theme of the room cohesive with the rest of the house.
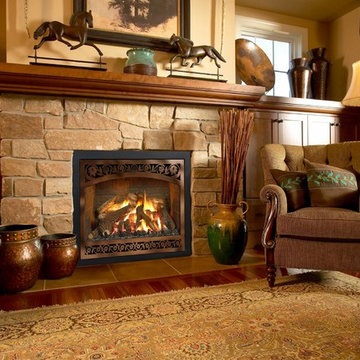
Ispirazione per un soggiorno american style di medie dimensioni e aperto con sala formale, pareti beige, pavimento in legno massello medio, camino classico, cornice del camino in pietra, nessuna TV e pavimento marrone
Soggiorni marroni con nessuna TV - Foto e idee per arredare
3