Soggiorni marroni con cornice del camino in pietra - Foto e idee per arredare
Filtra anche per:
Budget
Ordina per:Popolari oggi
141 - 160 di 40.172 foto
1 di 3

Anice Hoachlander, Judy Davis; HDPhoto
Ispirazione per un soggiorno design con libreria, pareti bianche, parquet chiaro, camino classico e cornice del camino in pietra
Ispirazione per un soggiorno design con libreria, pareti bianche, parquet chiaro, camino classico e cornice del camino in pietra
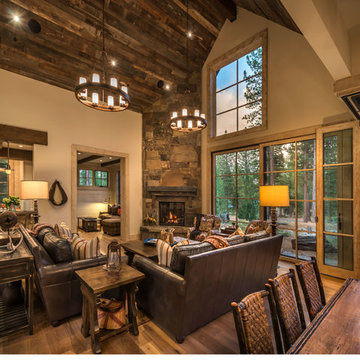
Vance Fox Photography
Immagine di un grande soggiorno stile rurale aperto con sala formale, pareti beige, parquet chiaro, camino classico, cornice del camino in pietra e nessuna TV
Immagine di un grande soggiorno stile rurale aperto con sala formale, pareti beige, parquet chiaro, camino classico, cornice del camino in pietra e nessuna TV
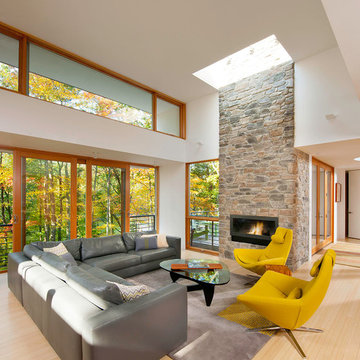
Collaborations at Gilmore Home Center
Ispirazione per un soggiorno design con pareti bianche, parquet chiaro, camino lineare Ribbon, cornice del camino in pietra e tappeto
Ispirazione per un soggiorno design con pareti bianche, parquet chiaro, camino lineare Ribbon, cornice del camino in pietra e tappeto
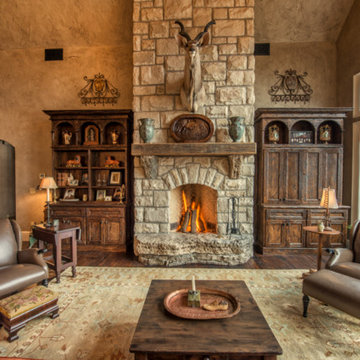
Esempio di un grande soggiorno rustico aperto con pareti beige, parquet scuro, camino classico, cornice del camino in pietra e TV nascosta
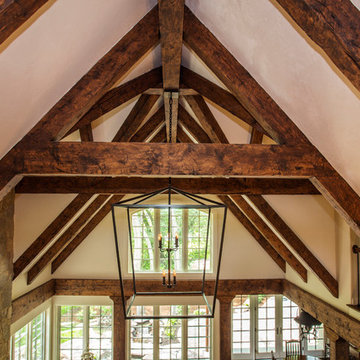
http://www.pickellbuilders.com. Photography by Linda Oyama Bryan. Distressed Fir Beam/Truss Detail in Great Room Cathedral Ceiling features overlook wrought iron balcony.
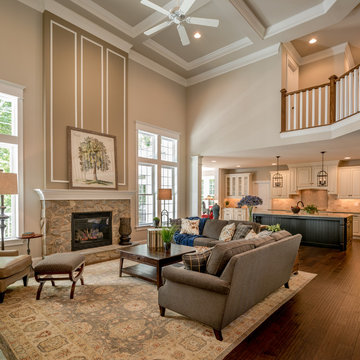
Jason Sandy www.AngleEyePhotography.com
Ispirazione per un soggiorno classico con pareti beige, parquet scuro, camino classico e cornice del camino in pietra
Ispirazione per un soggiorno classico con pareti beige, parquet scuro, camino classico e cornice del camino in pietra
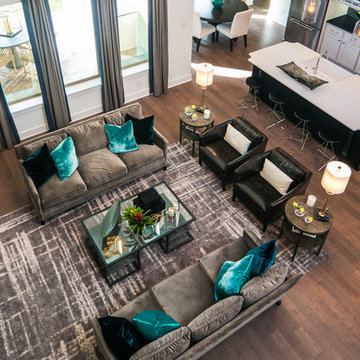
Idee per un soggiorno classico di medie dimensioni e aperto con pareti bianche, parquet scuro, TV a parete, camino lineare Ribbon e cornice del camino in pietra
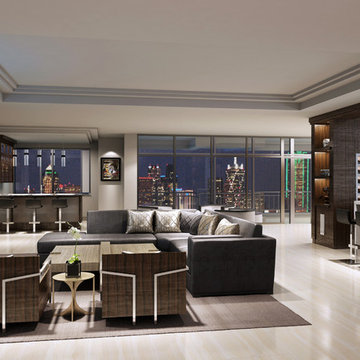
AVID Associates
Idee per un grande soggiorno classico aperto con angolo bar, pareti grigie, pavimento in gres porcellanato, camino lineare Ribbon, cornice del camino in pietra e TV a parete
Idee per un grande soggiorno classico aperto con angolo bar, pareti grigie, pavimento in gres porcellanato, camino lineare Ribbon, cornice del camino in pietra e TV a parete

Around the fireplace the existing slate tiles were matched and brought full height to simplify and strengthen the overall fireplace design, and a seven-foot live-edged log of Sycamore was milled, polished and mounted on the slate to create a stunning fireplace mantle and help frame the new art niche created above.
searanchimages.com
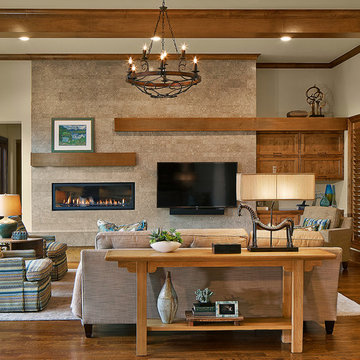
DESIGN OVATION AWARD WINNER ! The asymmetrical placement of a 54” linear fireplace creates interest when framed by custom cut Egyptian Sea Grass limestone tile. The floating cantilevered hearth and layered alder mantels create strong horizontal lines. Simple transitional furnishings float on a subtle patterned Tibetan rug, creating a calm and inviting room. The result is an enduring design that is both comfortable and classic.
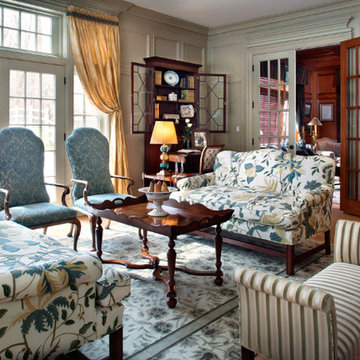
Immagine di un soggiorno classico di medie dimensioni e chiuso con sala formale, pareti verdi, parquet chiaro, camino ad angolo e cornice del camino in pietra
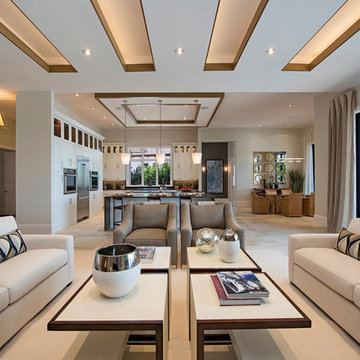
Ceiling Details
Foto di un grande soggiorno design aperto con pavimento in gres porcellanato, camino classico, cornice del camino in pietra, parete attrezzata, pareti beige e pavimento beige
Foto di un grande soggiorno design aperto con pavimento in gres porcellanato, camino classico, cornice del camino in pietra, parete attrezzata, pareti beige e pavimento beige
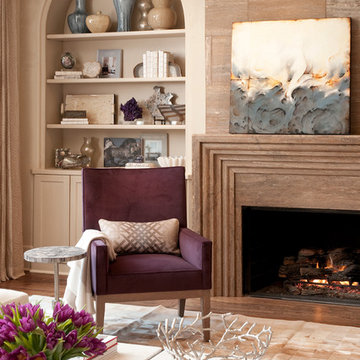
A pair of matching sofas with custom metal frames and soft contrast fabric create a luxurious formal living space. Fireside chairs in a purple velvet provide a pop of color and additional seating. The stone surround at the fireplace is a modern interpretation of the classic over-mantle. The richness of the stone draws the eye to fireplace and showcases the abstract artwork. Flanking the fireplace, two niches showcase the eclectic collections cherished by the clients. To soften the space and add warmth and texture, a pieced hair-on-hide rug layers on top of warm medium-toned wood flooring. Sheer drapery filter light from the adjacent pool space.
Photos by: Don Glentzer

This couple was ready for some major changes in their home on north Euclid in Upland, CA. After completing their nursery last year, they asked for help designing their family room. Everything had to go! The brick fireplace, the TV niche next to the fireplace, the wet bar…none of it portrayed my client’s taste or style in any way. They requested a space that was modern, not fussy, clean and contemporary. I achieved this look by transforming the fireplace wall with limestone and paneled walls with hidden storage behind where the TV niche used to be. Other features that helped in this transformation are updated recessed and accent lighting, fixtures, window coverings, sleek, contemporary furnishings, art and accessories. The existing carpet was replaced with dark wood flooring that seamlessly meets the new limestone fireplace hearth that runs the distance of the entire focal wall.
A roadblock popped up when we found out the SMALLEST WALL in the house that was part of the existing wet bar turned out to be where the main plumbing and electrical were housed. Instead of spending the exorbitant amount of money that it would’ve cost to remove this wall, I instead turned the unused wet bar into a functional feature with oodles of storage on one side and a wall niche on the opposite to display art.
Now this space is a functional and comfortable room in their house where they can relax and spend time with family.
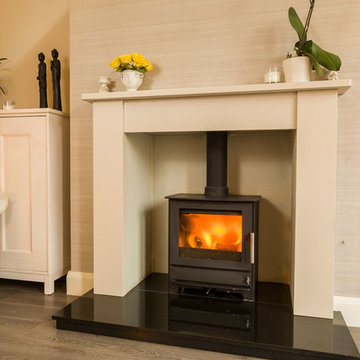
The excellent Heta Inspire 45 stove. @Orion Heating - Woodburning Stoves and Gas fires in Essex. Exclusive fireplace showroom for top European brands
Being Danish it's tuned perfectly for wood, plus comes with a cast iron grate and riddling mechanism for Smokeless fuels to suit the UK market.
The subtlety and appearance of a properly tuned Danish woodburner is something that must be seen. The inspire is very different to most black box UK stoves.
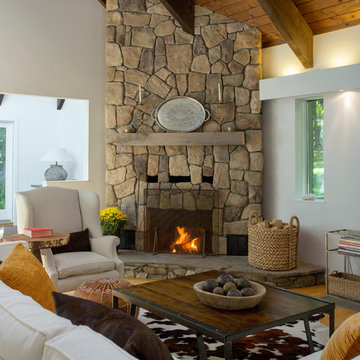
Eric Roth Photography
Immagine di un piccolo soggiorno moderno aperto con pareti bianche, pavimento in legno massello medio, camino ad angolo, cornice del camino in pietra e TV autoportante
Immagine di un piccolo soggiorno moderno aperto con pareti bianche, pavimento in legno massello medio, camino ad angolo, cornice del camino in pietra e TV autoportante
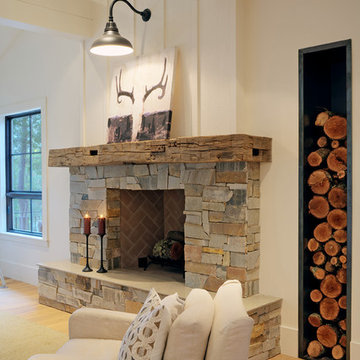
Mitchell Shenker Photography
Esempio di un soggiorno country di medie dimensioni e aperto con camino classico, cornice del camino in pietra, pareti bianche e parquet chiaro
Esempio di un soggiorno country di medie dimensioni e aperto con camino classico, cornice del camino in pietra, pareti bianche e parquet chiaro

Kimberly Gavin Photography
Immagine di un soggiorno stile rurale di medie dimensioni e chiuso con libreria, pavimento in legno massello medio, camino classico, cornice del camino in pietra e TV nascosta
Immagine di un soggiorno stile rurale di medie dimensioni e chiuso con libreria, pavimento in legno massello medio, camino classico, cornice del camino in pietra e TV nascosta

Immagine di un ampio soggiorno rustico aperto con sala formale, pareti beige, parquet scuro, camino classico, cornice del camino in pietra e nessuna TV
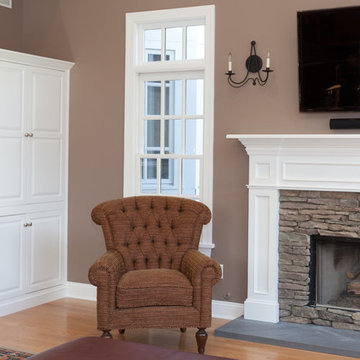
New Stone surround and hearth - its a quick and easy update!
Ispirazione per un soggiorno chic di medie dimensioni e aperto con pareti marroni, pavimento in legno massello medio, camino classico, cornice del camino in pietra e TV a parete
Ispirazione per un soggiorno chic di medie dimensioni e aperto con pareti marroni, pavimento in legno massello medio, camino classico, cornice del camino in pietra e TV a parete
Soggiorni marroni con cornice del camino in pietra - Foto e idee per arredare
8