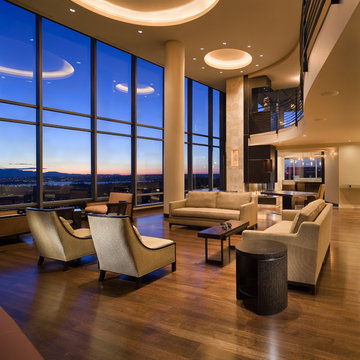Soggiorno
Filtra anche per:
Budget
Ordina per:Popolari oggi
41 - 60 di 4.275 foto
1 di 3
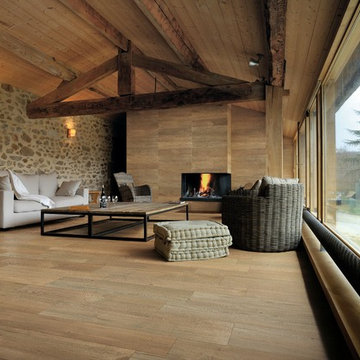
Ispirazione per un grande soggiorno stile rurale aperto con sala formale, pareti beige, parquet chiaro, camino bifacciale, cornice del camino in legno e nessuna TV
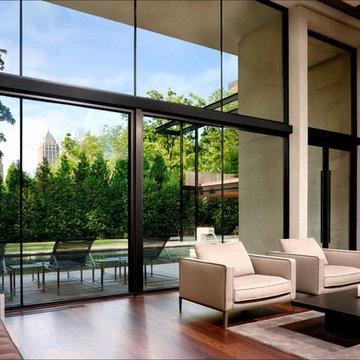
The best feature of the property was a dramatic view of the city skyline from the rear of the site.
Philip Spears Photography
Esempio di un soggiorno moderno di medie dimensioni e aperto con pareti bianche, parquet scuro, camino bifacciale e cornice del camino in intonaco
Esempio di un soggiorno moderno di medie dimensioni e aperto con pareti bianche, parquet scuro, camino bifacciale e cornice del camino in intonaco
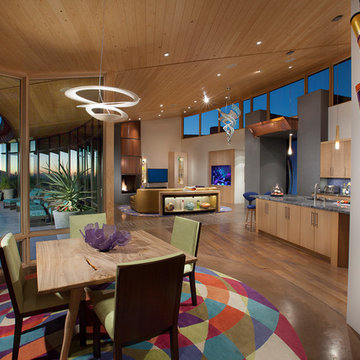
Color, preferably jewel tones, are the favorite design choices of our client, whose home perches on a hillside overlooking the Valley of the Sun. Copper and wood are also prominent components of this contemporary custom home.
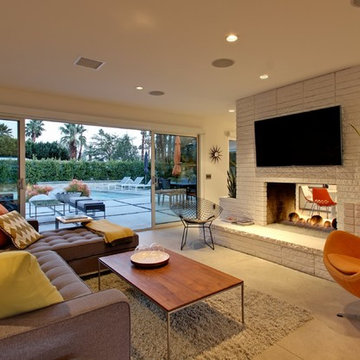
Immagine di un soggiorno minimal di medie dimensioni e aperto con pareti bianche, pavimento in cemento, camino bifacciale, cornice del camino in mattoni e TV a parete

An open house lot is like a blank canvas. When Mathew first visited the wooded lot where this home would ultimately be built, the landscape spoke to him clearly. Standing with the homeowner, it took Mathew only twenty minutes to produce an initial color sketch that captured his vision - a long, circular driveway and a home with many gables set at a picturesque angle that complemented the contours of the lot perfectly.
The interior was designed using a modern mix of architectural styles – a dash of craftsman combined with some colonial elements – to create a sophisticated yet truly comfortable home that would never look or feel ostentatious.
Features include a bright, open study off the entry. This office space is flanked on two sides by walls of expansive windows and provides a view out to the driveway and the woods beyond. There is also a contemporary, two-story great room with a see-through fireplace. This space is the heart of the home and provides a gracious transition, through two sets of double French doors, to a four-season porch located in the landscape of the rear yard.
This home offers the best in modern amenities and design sensibilities while still maintaining an approachable sense of warmth and ease.
Photo by Eric Roth

The interior of the wharf cottage appears boat like and clad in tongue and groove Douglas fir. A small galley kitchen sits at the far end right. Nearby an open serving island, dining area and living area are all open to the soaring ceiling and custom fireplace.
The fireplace consists of a 12,000# monolith carved to received a custom gas fireplace element. The chimney is cantilevered from the ceiling. The structural steel columns seen supporting the building from the exterior are thin and light. This lightness is enhanced by the taught stainless steel tie rods spanning the space.
Eric Reinholdt - Project Architect/Lead Designer with Elliott + Elliott Architecture
Photo: Tom Crane Photography, Inc.
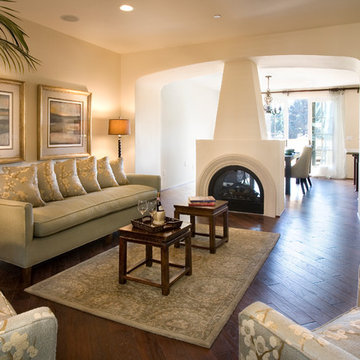
Ispirazione per un soggiorno mediterraneo di medie dimensioni e aperto con pareti beige, camino bifacciale, sala formale, parquet scuro, cornice del camino in intonaco e nessuna TV
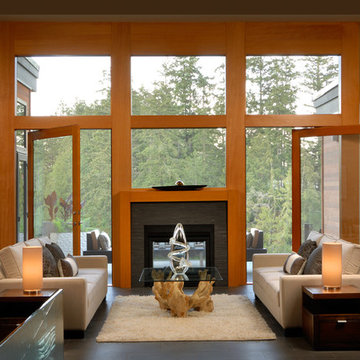
Custom home by Christopher Developments
Idee per un soggiorno minimal di medie dimensioni e aperto con camino bifacciale
Idee per un soggiorno minimal di medie dimensioni e aperto con camino bifacciale
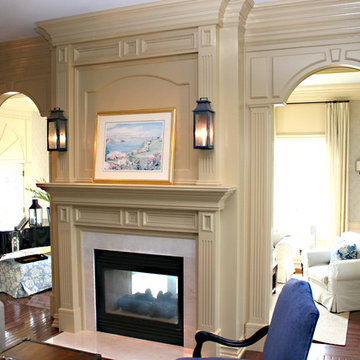
We specialize in moldings installation, crown molding, casing, baseboard, window and door moldings, chair rail, picture framing, shadow boxes, wall and ceiling treatment, coffered ceilings, decorative beams, wainscoting, paneling, raise panels, recess panels, beaded panels, fireplace mantels, decorative columns and pilasters. Home trim work ideas.
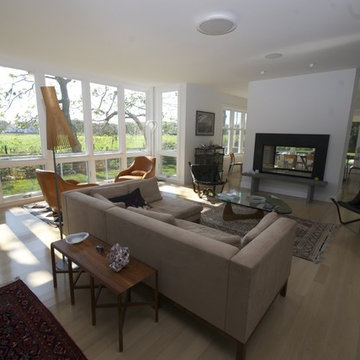
Open to both the dining room and kitchen, the living room is clean and modern, yet warm and comfortable.
Ispirazione per un ampio soggiorno contemporaneo con camino bifacciale
Ispirazione per un ampio soggiorno contemporaneo con camino bifacciale
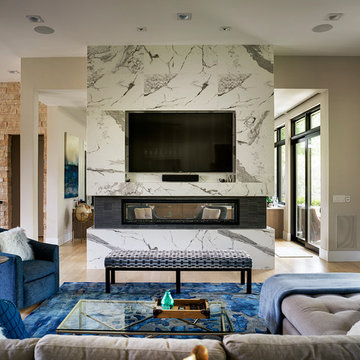
Eric Lucero Photography
Immagine di un soggiorno design con pareti beige, parquet chiaro, camino bifacciale e parete attrezzata
Immagine di un soggiorno design con pareti beige, parquet chiaro, camino bifacciale e parete attrezzata
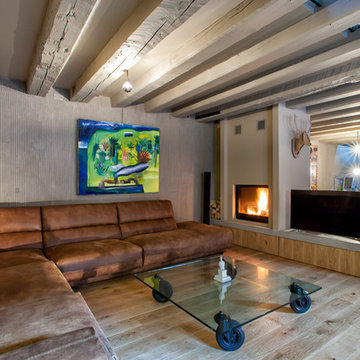
sofa - Metroarea
Idee per un soggiorno industriale di medie dimensioni con camino bifacciale, cornice del camino in intonaco, TV autoportante e parquet chiaro
Idee per un soggiorno industriale di medie dimensioni con camino bifacciale, cornice del camino in intonaco, TV autoportante e parquet chiaro
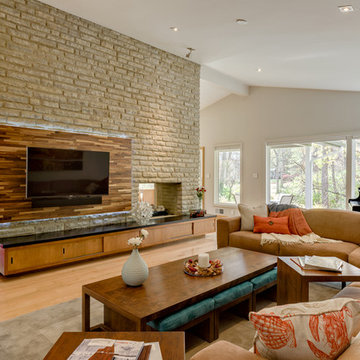
Immagine di un grande soggiorno minimalista aperto con sala formale, pareti grigie, parquet chiaro, camino bifacciale, cornice del camino in pietra e TV a parete
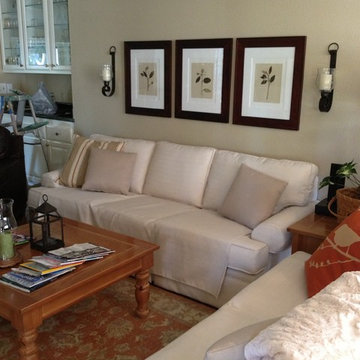
Here we got rid of the 90's plaid wallpaper, re-upholstered her original sofa, added a beautiful area rug and pillows. The room is soothing, and ready for everyday or family gatherings.
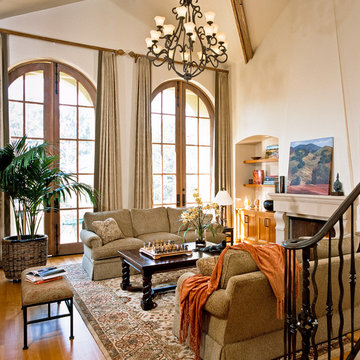
Los Altos Living Room. Mediterranean. High, Arched Windows. Cast Stone Fireplace. Interior Designer: RKI Interior Design. Photographer: Cherie Cordellos.

Client wanted to use the space just off the dining area to sit and relax. I arranged for chairs to be re-upholstered with fabric available at Hogan Interiors, the wooden floor compliments the fabric creating a ward comfortable space, added to this was a rug to add comfort and minimise noise levels. Floor lamp created a beautiful space for reading or relaxing near the fire while still in the dining living areas. The shelving allowed for books, and ornaments to be displayed while the closed areas allowed for more private items to be stored.
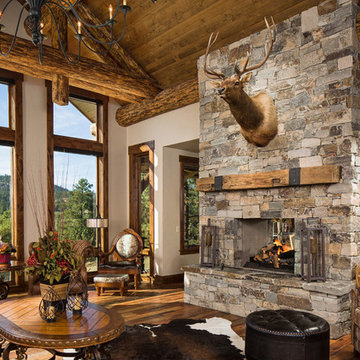
Idee per un grande soggiorno stile rurale aperto con pareti grigie, parquet scuro, camino bifacciale e cornice del camino in pietra
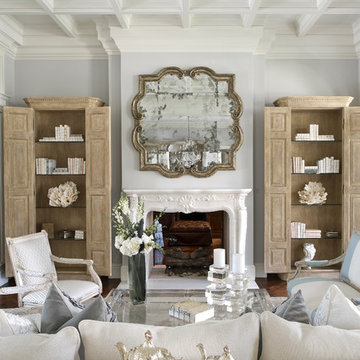
stephen allen photography
Ispirazione per un ampio soggiorno tradizionale chiuso con camino bifacciale, cornice del camino in pietra, sala formale, pareti grigie e parquet scuro
Ispirazione per un ampio soggiorno tradizionale chiuso con camino bifacciale, cornice del camino in pietra, sala formale, pareti grigie e parquet scuro
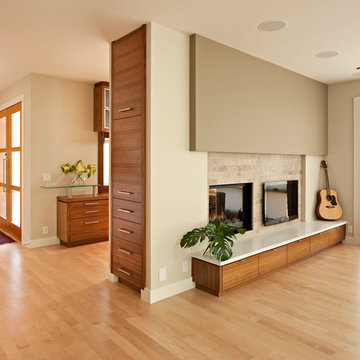
The natural finishes of the maple floor, walnut millwork and quartzite tile make this modern space feel both contemporary but warm.
Idee per un soggiorno minimalista con pareti beige, parquet chiaro e camino bifacciale
Idee per un soggiorno minimalista con pareti beige, parquet chiaro e camino bifacciale
3
