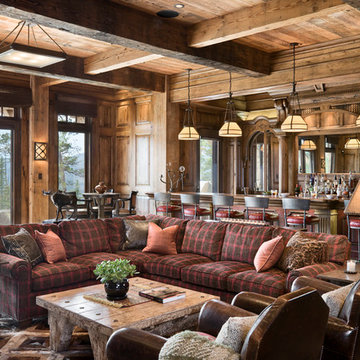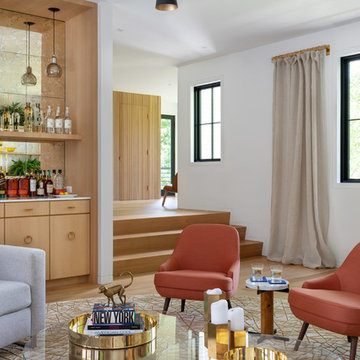Soggiorni marroni con angolo bar - Foto e idee per arredare
Filtra anche per:
Budget
Ordina per:Popolari oggi
41 - 60 di 4.047 foto

Dave Fox Design Build Remodelers
This room addition encompasses many uses for these homeowners. From great room, to sunroom, to parlor, and gathering/entertaining space; it’s everything they were missing, and everything they desired. This multi-functional room leads out to an expansive outdoor living space complete with a full working kitchen, fireplace, and large covered dining space. The vaulted ceiling in this room gives a dramatic feel, while the stained pine keeps the room cozy and inviting. The large windows bring the outside in with natural light and expansive views of the manicured landscaping.

Ispirazione per un soggiorno design di medie dimensioni e aperto con angolo bar, pareti beige, pavimento in cemento, camino classico, cornice del camino in intonaco e parete attrezzata
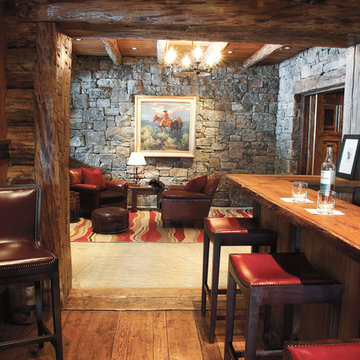
Idee per un soggiorno rustico con angolo bar, pavimento in legno massello medio e tappeto
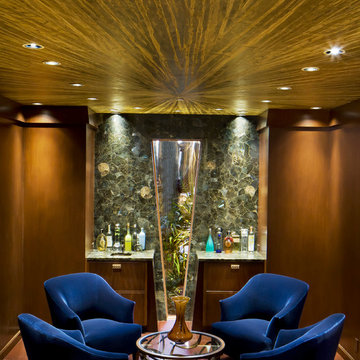
Esther Boivin Interiors
Thompson Photographic
Ispirazione per un soggiorno tradizionale con angolo bar
Ispirazione per un soggiorno tradizionale con angolo bar
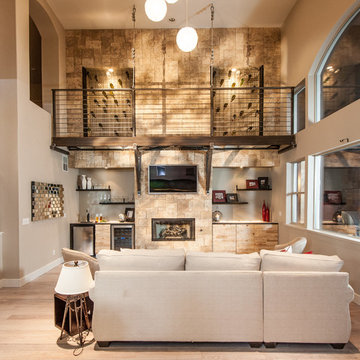
Clients wanted to capture their love of wine, entertaining, and great design, and ended up with a floating glass catwalk leading to built-in customized wine racks. Including built-in drawer banks covered in wine boxes, engineered stone veneer covering wall, custom chandelier in kitchen with recycled concrete counter tops and custom hood and cabinets.
Rich Baum Photography
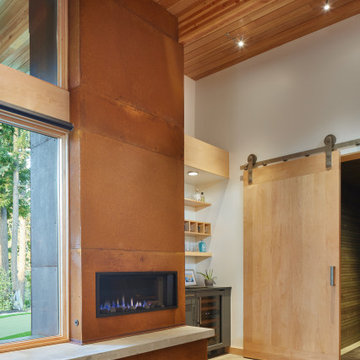
Photo by Benjamin Benschneider
Idee per un soggiorno minimalista di medie dimensioni con angolo bar, pavimento in cemento, camino classico e cornice del camino in metallo
Idee per un soggiorno minimalista di medie dimensioni con angolo bar, pavimento in cemento, camino classico e cornice del camino in metallo

Inspired by fantastic views, there was a strong emphasis on natural materials and lots of textures to create a hygge space.
Making full use of that awkward space under the stairs creating a bespoke made cabinet that could double as a home bar/drinks area
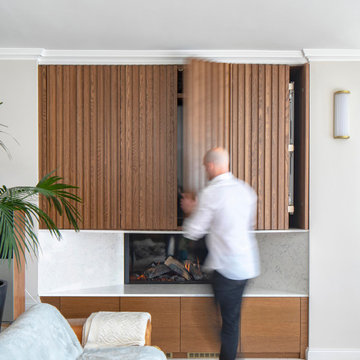
Timber batten panelling conceals TV unit above the hole-in-the-wall fireplace.
Idee per un grande soggiorno minimal aperto con angolo bar, pareti grigie e moquette
Idee per un grande soggiorno minimal aperto con angolo bar, pareti grigie e moquette

Idee per un piccolo soggiorno scandinavo aperto con nessun camino, TV a parete, pavimento marrone, soffitto in carta da parati, angolo bar, pareti grigie e pavimento in legno verniciato
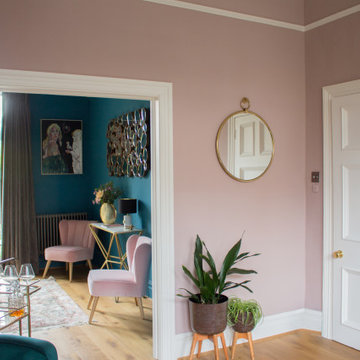
Two Victorian terrace reception rooms have been knocked into one, each has been given its own clearly defined style and function, but together they make a strong style statement. Colours are central to these rooms, with strong teals offset by blush pinks, and they are finished off with antiqued mirrored tiles and brass and gold accents.

Photo: Jim Fuhrmann
Foto di un grande soggiorno stile rurale stile loft con angolo bar, pareti multicolore, parquet chiaro, camino classico, cornice del camino in pietra, TV a parete e pavimento marrone
Foto di un grande soggiorno stile rurale stile loft con angolo bar, pareti multicolore, parquet chiaro, camino classico, cornice del camino in pietra, TV a parete e pavimento marrone
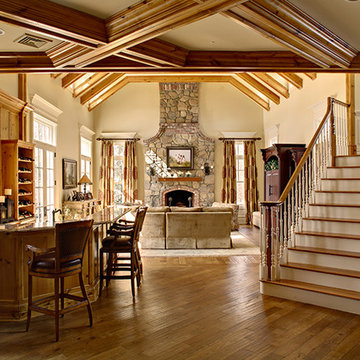
Traditional open plan family room and bar area. Open staircase. Floor to ceiling fireplace is the main focal point.
Photo by Wing Wong.
Idee per un ampio soggiorno chic aperto con angolo bar, pavimento in legno massello medio, cornice del camino in pietra, camino classico, TV nascosta e pareti beige
Idee per un ampio soggiorno chic aperto con angolo bar, pavimento in legno massello medio, cornice del camino in pietra, camino classico, TV nascosta e pareti beige
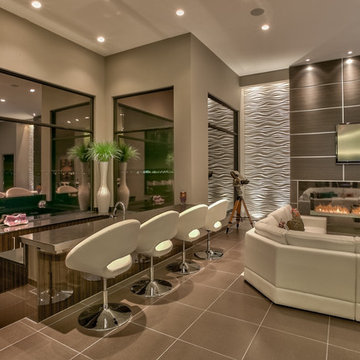
Home Built by Arjay Builders Inc.
Photo by Amoura Productions
Foto di un ampio soggiorno design aperto con pareti grigie, camino lineare Ribbon, TV a parete, angolo bar, cornice del camino in metallo e pavimento marrone
Foto di un ampio soggiorno design aperto con pareti grigie, camino lineare Ribbon, TV a parete, angolo bar, cornice del camino in metallo e pavimento marrone
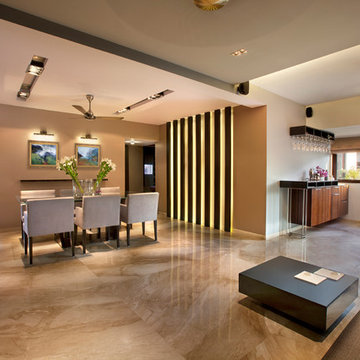
Design and Turnkey contracting by: Adapt Studios
Lead Designer: Maria Hill
www.adaptstudios.in
Photographed by: Martin Prihoda
www.martinprihoda.com

We were briefed to carry out an interior design and specification proposal so that the client could implement the work themselves. The goal was to modernise this space with a bold colour scheme, come up with an alternative solution for the fireplace to make it less imposing, and create a social hub for entertaining friends and family with added seating and storage. The space needed to function for lots of different purposes such as watching the football with friends, a space that was safe enough for their baby to play and store toys, with finishes that are durable enough for family life. The room design included an Ikea hack drinks cabinet which was customised with a lick of paint and new feet, seating for up to seven people and extra storage for their babies toys to be hidden from sight.
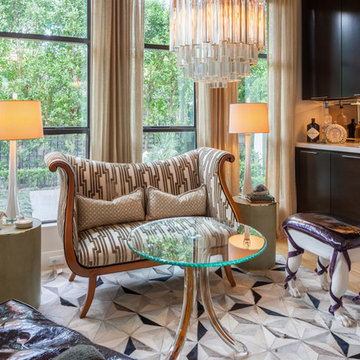
Connie Anderson Photography
Designer Jorge Cantu - Oz Interiors
Immagine di un soggiorno contemporaneo aperto con angolo bar
Immagine di un soggiorno contemporaneo aperto con angolo bar
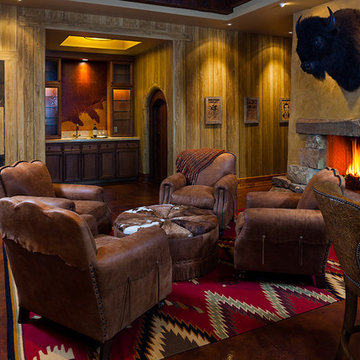
Karl Neumann Photography
Immagine di un soggiorno rustico chiuso con angolo bar, pareti marroni, camino classico e cornice del camino in pietra
Immagine di un soggiorno rustico chiuso con angolo bar, pareti marroni, camino classico e cornice del camino in pietra
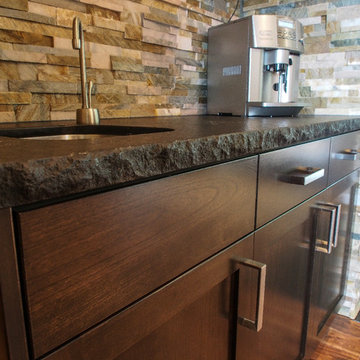
Immagine di un soggiorno contemporaneo di medie dimensioni e aperto con angolo bar, pareti grigie, pavimento in legno massello medio, camino classico, cornice del camino in pietra, TV a parete e pavimento marrone
Soggiorni marroni con angolo bar - Foto e idee per arredare
3
