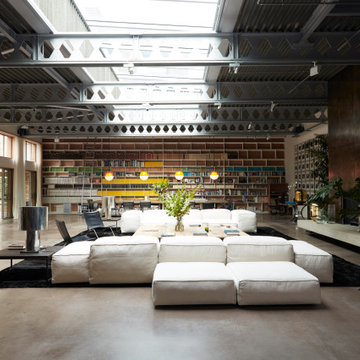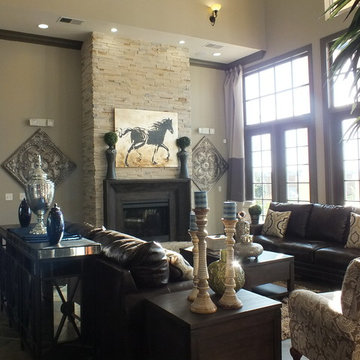Soggiorni industriali neri - Foto e idee per arredare
Filtra anche per:
Budget
Ordina per:Popolari oggi
101 - 120 di 2.003 foto
1 di 3
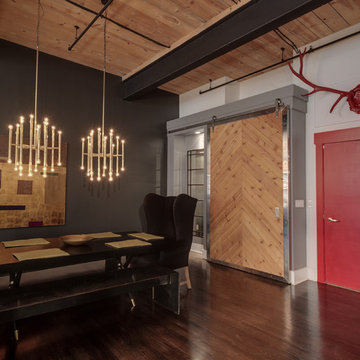
Foto di un soggiorno industriale di medie dimensioni e chiuso con sala formale, pareti nere, parquet scuro, nessun camino, nessuna TV e pavimento marrone
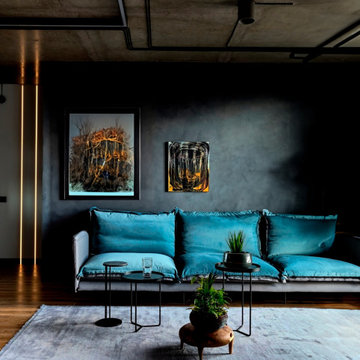
An opulent living room with a view of a gray-turquoise sofa set against dark gray walls. The industrial luxury style is embodied in the lavish furnishings, creating a space that seamlessly combines comfort with sophisticated design.

Idee per un soggiorno industriale di medie dimensioni e aperto con pareti bianche, parquet chiaro, nessun camino, pavimento marrone, travi a vista, libreria e TV nascosta
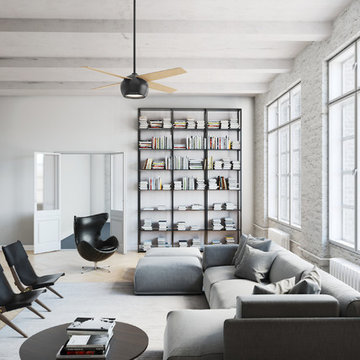
Esempio di un ampio soggiorno industriale aperto con pareti bianche, parquet chiaro, nessun camino e nessuna TV
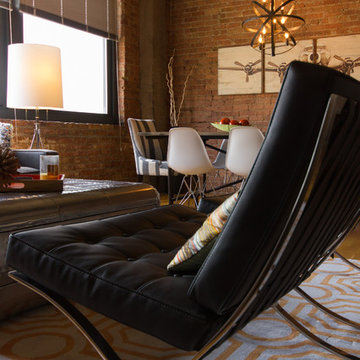
A bold black leather chair sit atop a grey and orange wool rug to create a dedicated zone for the living room of this Chicago loft
Foto di un soggiorno industriale di medie dimensioni e aperto con sala formale, pareti rosse, parquet chiaro, nessun camino e TV a parete
Foto di un soggiorno industriale di medie dimensioni e aperto con sala formale, pareti rosse, parquet chiaro, nessun camino e TV a parete
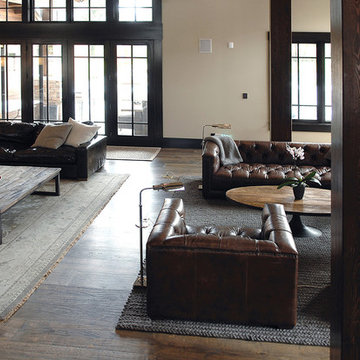
Industrial, Zen and craftsman influences harmoniously come together in one jaw-dropping design. Windows and galleries let natural light saturate the open space and highlight rustic wide-plank floors. Floor: 9-1/2” wide-plank Vintage French Oak Rustic Character Victorian Collection hand scraped pillowed edge color Komaco Satin Hardwax Oil. For more information please email us at: sales@signaturehardwoods.com
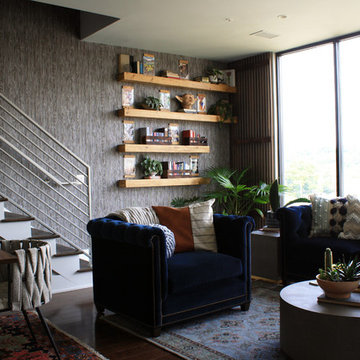
Immagine di un piccolo soggiorno industriale aperto con sala formale, pareti grigie, parquet scuro, camino sospeso, cornice del camino in metallo, nessuna TV e pavimento marrone
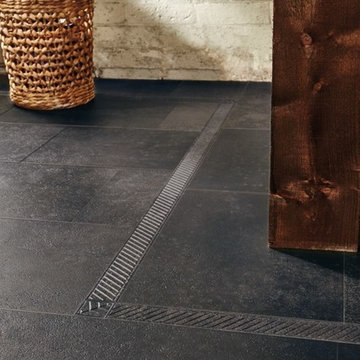
Carbon is one of a group of tiles originally inspired by weathered steel. Its deep charcoal base color, coupled with gray dappling, create a subtle yet interesting design which can also be used as a slate substitute.
Add our new Accent border to frame your floor in a modern, minimalistic manner. The beveled edges of this single color border use light to highlight its framework. Alternatively add grout strips between tiles to introduce a more traditional look with dark colored strips adding subtle separation or light colored strips adding contrast.

LOFT | Luxury Industrial Loft Makeover Downtown LA | FOUR POINT DESIGN BUILD INC
A gorgeous and glamorous 687 sf Loft Apartment in the Heart of Downtown Los Angeles, CA. Small Spaces...BIG IMPACT is the theme this year: A wide open space and infinite possibilities. The Challenge: Only 3 weeks to design, resource, ship, install, stage and photograph a Downtown LA studio loft for the October 2014 issue of @dwellmagazine and the 2014 @dwellondesign home tour! So #Grateful and #honored to partner with the wonderful folks at #MetLofts and #DwellMagazine for the incredible design project!
Photography by Riley Jamison
#interiordesign #loftliving #StudioLoftLiving #smallspacesBIGideas #loft #DTLA
AS SEEN IN
Dwell Magazine
LA Design Magazine

The new basement is the ultimate multi-functional space. A bar, foosball table, dartboard, and glass garage door with direct access to the back provide endless entertainment for guests; a cozy seating area with a whiteboard and pop-up television is perfect for Mike's work training sessions (or relaxing!); and a small playhouse and fun zone offer endless possibilities for the family's son, James.
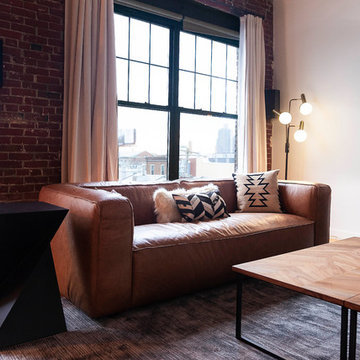
Immagine di un piccolo soggiorno industriale aperto con sala formale, pareti bianche, pavimento in legno massello medio, nessun camino, TV autoportante e pavimento marrone
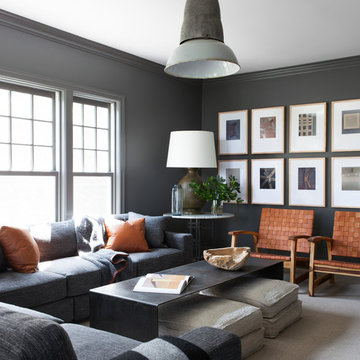
Idee per un soggiorno industriale con pareti grigie, moquette e pavimento beige

The Lucius 140 by Element4 installed in this Minneapolis Loft.
Photo by: Jill Greer
Esempio di un soggiorno industriale di medie dimensioni e stile loft con parquet chiaro, camino bifacciale, cornice del camino in metallo, nessuna TV e pavimento marrone
Esempio di un soggiorno industriale di medie dimensioni e stile loft con parquet chiaro, camino bifacciale, cornice del camino in metallo, nessuna TV e pavimento marrone

Idee per un grande soggiorno industriale aperto con pareti nere, pavimento in legno verniciato, nessun camino, TV a parete e pavimento nero
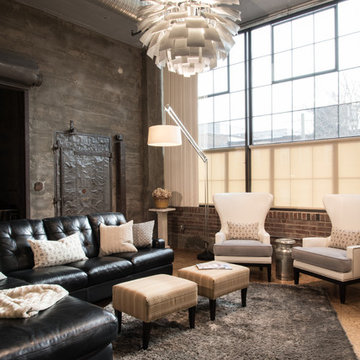
Photographer: Anne Mathias
Esempio di un soggiorno industriale aperto con sala formale, pareti grigie, pavimento in compensato e TV a parete
Esempio di un soggiorno industriale aperto con sala formale, pareti grigie, pavimento in compensato e TV a parete

A custom millwork piece in the living room was designed to house an entertainment center, work space, and mud room storage for this 1700 square foot loft in Tribeca. Reclaimed gray wood clads the storage and compliments the gray leather desk. Blackened Steel works with the gray material palette at the desk wall and entertainment area. An island with customization for the family dog completes the large, open kitchen. The floors were ebonized to emphasize the raw materials in the space.

Jenn Baker
Idee per un grande soggiorno industriale aperto con pareti grigie, pavimento in cemento, camino lineare Ribbon, cornice del camino in mattoni, TV a parete e pavimento grigio
Idee per un grande soggiorno industriale aperto con pareti grigie, pavimento in cemento, camino lineare Ribbon, cornice del camino in mattoni, TV a parete e pavimento grigio

Sorgfältig ausgewählte Materialien wie die heimische Eiche, Lehmputz an den Wänden sowie eine Holzakustikdecke prägen dieses Interior. Hier wurde nichts dem Zufall überlassen, sondern alles integriert sich harmonisch. Die hochwirksame Akustikdecke von Lignotrend sowie die hochwertige Beleuchtung von Erco tragen zum guten Raumgefühl bei. Was halten Sie von dem Tunnelkamin? Er verbindet das Esszimmer mit dem Wohnzimmer.
Soggiorni industriali neri - Foto e idee per arredare
6
