Soggiorni industriali - Foto e idee per arredare
Filtra anche per:
Budget
Ordina per:Popolari oggi
1 - 20 di 3.791 foto
1 di 3

Our Cheshire based Client’s came to us for an inviting yet industrial look and feel with a focus on cool tones. We helped to introduce this through our Interior Design and Styling knowledge.
They had felt previously that they had purchased pieces that they weren’t exactly what they were looking for once they had arrived. Finding themselves making expensive mistakes and replacing items over time. They wanted to nail the process first time around on their Victorian Property which they had recently moved to.
During our extensive discovery and design process, we took the time to get to know our Clients taste’s and what they were looking to achieve. After showing them some initial timeless ideas, they were really pleased with the initial proposal. We introduced our Client’s desired look and feel, whilst really considering pieces that really started to make the house feel like home which are also based on their interests.
The handover to our Client was a great success and was really well received. They have requested us to help out with another space within their home as a total surprise, we are really honoured and looking forward to starting!

Established in 1895 as a warehouse for the spice trade, 481 Washington was built to last. With its 25-inch-thick base and enchanting Beaux Arts facade, this regal structure later housed a thriving Hudson Square printing company. After an impeccable renovation, the magnificent loft building’s original arched windows and exquisite cornice remain a testament to the grandeur of days past. Perfectly anchored between Soho and Tribeca, Spice Warehouse has been converted into 12 spacious full-floor lofts that seamlessly fuse Old World character with modern convenience. Steps from the Hudson River, Spice Warehouse is within walking distance of renowned restaurants, famed art galleries, specialty shops and boutiques. With its golden sunsets and outstanding facilities, this is the ideal destination for those seeking the tranquil pleasures of the Hudson River waterfront.
Expansive private floor residences were designed to be both versatile and functional, each with 3 to 4 bedrooms, 3 full baths, and a home office. Several residences enjoy dramatic Hudson River views.
This open space has been designed to accommodate a perfect Tribeca city lifestyle for entertaining, relaxing and working.
This living room design reflects a tailored “old world” look, respecting the original features of the Spice Warehouse. With its high ceilings, arched windows, original brick wall and iron columns, this space is a testament of ancient time and old world elegance.
The design choices are a combination of neutral, modern finishes such as the Oak natural matte finish floors and white walls, white shaker style kitchen cabinets, combined with a lot of texture found in the brick wall, the iron columns and the various fabrics and furniture pieces finishes used thorughout the space and highlited by a beautiful natural light brought in through a wall of arched windows.
The layout is open and flowing to keep the feel of grandeur of the space so each piece and design finish can be admired individually.
As soon as you enter, a comfortable Eames Lounge chair invites you in, giving her back to a solid brick wall adorned by the “cappucino” art photography piece by Francis Augustine and surrounded by flowing linen taupe window drapes and a shiny cowhide rug.
The cream linen sectional sofa takes center stage, with its sea of textures pillows, giving it character, comfort and uniqueness. The living room combines modern lines such as the Hans Wegner Shell chairs in walnut and black fabric with rustic elements such as this one of a kind Indonesian antique coffee table, giant iron antique wall clock and hand made jute rug which set the old world tone for an exceptional interior.
Photography: Francis Augustine
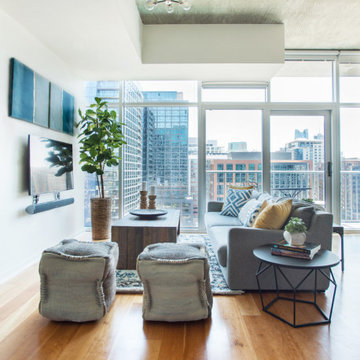
Esempio di un piccolo soggiorno industriale aperto con pareti bianche, parquet chiaro, nessun camino e TV a parete

Esempio di un grande soggiorno industriale aperto con pareti nere, TV a parete, camino lineare Ribbon, cornice del camino in metallo, pavimento in laminato e tappeto

Living Room (AFTER)
Ispirazione per un soggiorno industriale aperto con pareti rosse, parquet chiaro, TV a parete e pavimento beige
Ispirazione per un soggiorno industriale aperto con pareti rosse, parquet chiaro, TV a parete e pavimento beige
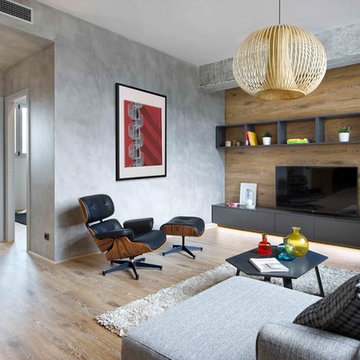
Ispirazione per un soggiorno industriale di medie dimensioni e aperto con pareti grigie, pavimento in legno massello medio, nessun camino, TV autoportante, pavimento marrone e tappeto
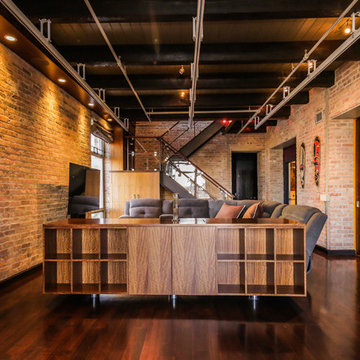
Ispirazione per un soggiorno industriale di medie dimensioni e stile loft con sala formale, parquet scuro, nessun camino e TV autoportante

This energetic and inviting space offers entertainment, relaxation, quiet comfort or spirited revelry for the whole family. The fan wall proudly and safely displays treasures from favorite teams adding life and energy to the space while bringing the whole room together.

Idee per un grande soggiorno industriale aperto con pareti nere, pavimento in legno verniciato, nessun camino, TV a parete e pavimento nero

Immagine di un piccolo soggiorno industriale chiuso con libreria, pareti nere, parquet chiaro, nessun camino e TV a parete

Michael Stadler - Stadler Studio
Foto di un grande soggiorno industriale aperto con sala giochi, pavimento in legno massello medio, TV a parete e pareti multicolore
Foto di un grande soggiorno industriale aperto con sala giochi, pavimento in legno massello medio, TV a parete e pareti multicolore
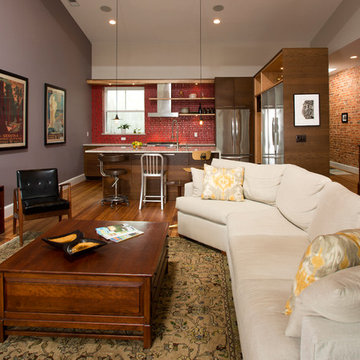
Greg Hadley
Immagine di un grande soggiorno industriale aperto con pareti grigie, parquet scuro, TV autoportante e nessun camino
Immagine di un grande soggiorno industriale aperto con pareti grigie, parquet scuro, TV autoportante e nessun camino
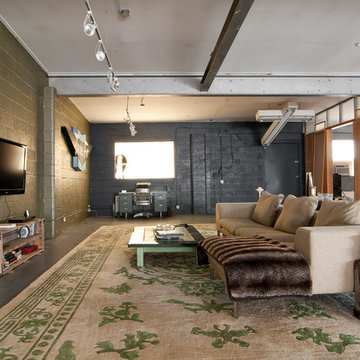
Lucy Call © 2013 Houzz
Ispirazione per un soggiorno industriale aperto con TV a parete e tappeto
Ispirazione per un soggiorno industriale aperto con TV a parete e tappeto
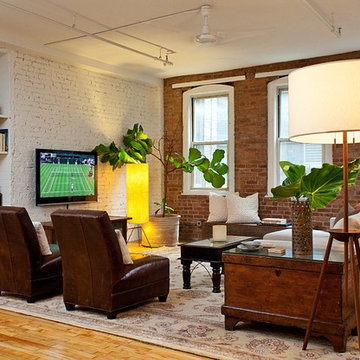
Esempio di un soggiorno industriale con pavimento in legno massello medio e TV a parete

Immagine di un soggiorno industriale di medie dimensioni e chiuso con pareti grigie, pavimento in cemento, nessun camino, TV a parete e pavimento grigio
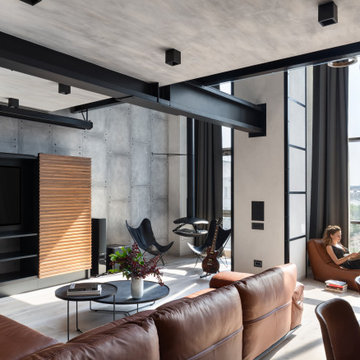
Immagine di un soggiorno industriale aperto con pareti grigie, parete attrezzata e pavimento grigio
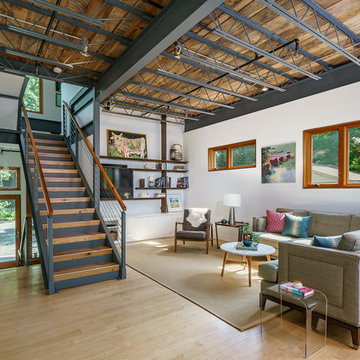
Ispirazione per un soggiorno industriale di medie dimensioni e aperto con pareti bianche, parquet chiaro, parete attrezzata, pavimento beige, nessun camino e tappeto
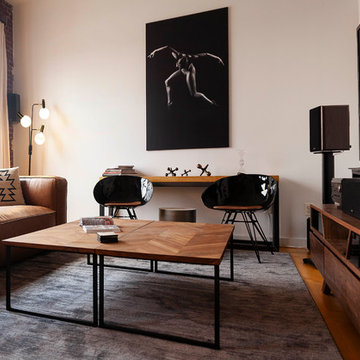
Esempio di un piccolo soggiorno industriale aperto con sala formale, pareti bianche, pavimento in legno massello medio, nessun camino, TV autoportante e pavimento marrone

Chris Snook
Esempio di un soggiorno industriale aperto con pareti rosa, pavimento in cemento, parete attrezzata e pavimento grigio
Esempio di un soggiorno industriale aperto con pareti rosa, pavimento in cemento, parete attrezzata e pavimento grigio

Félix13 www.felix13.fr
Ispirazione per un piccolo soggiorno industriale aperto con pareti bianche, pavimento in cemento, stufa a legna, cornice del camino in metallo, TV nascosta e pavimento grigio
Ispirazione per un piccolo soggiorno industriale aperto con pareti bianche, pavimento in cemento, stufa a legna, cornice del camino in metallo, TV nascosta e pavimento grigio
Soggiorni industriali - Foto e idee per arredare
1