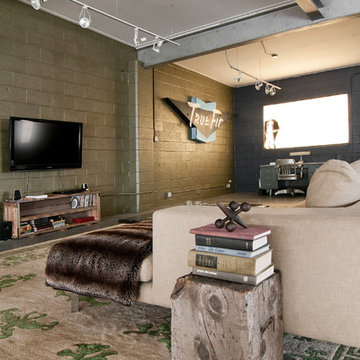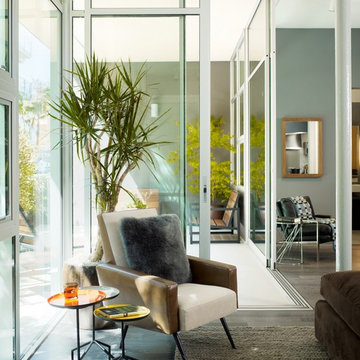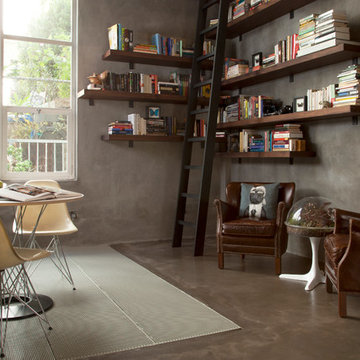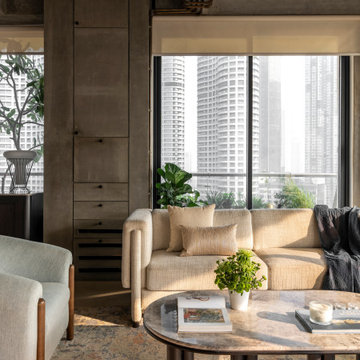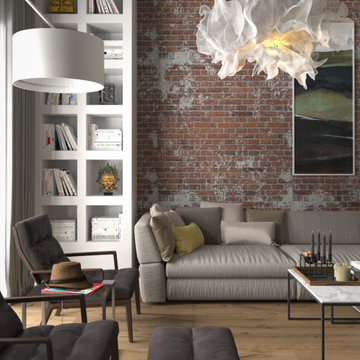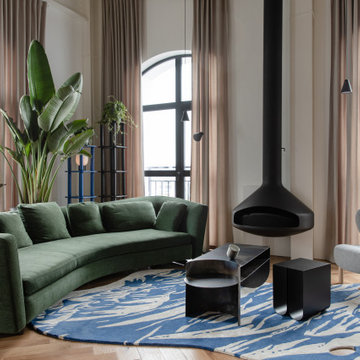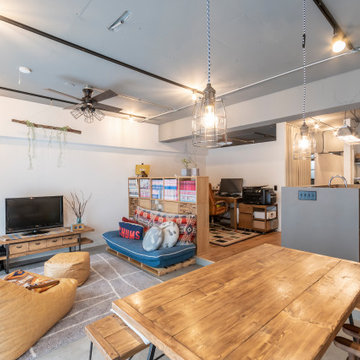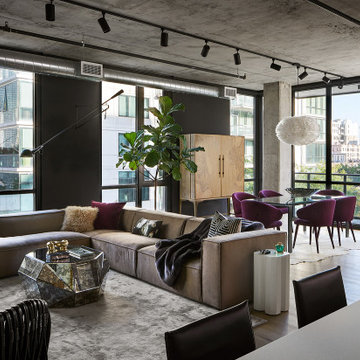Soggiorni industriali - Foto e idee per arredare
Filtra anche per:
Budget
Ordina per:Popolari oggi
81 - 100 di 26.643 foto
1 di 4

This custom home built above an existing commercial building was designed to be an urban loft. The firewood neatly stacked inside the custom blue steel metal shelves becomes a design element of the fireplace. Photo by Lincoln Barber
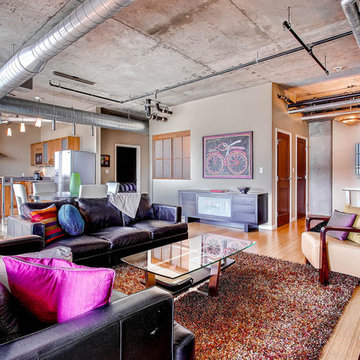
This gorgeous corner unit in the highly desirable Waterside Lofts is a true 2 bedroom plus office area. Enjoy amazing views from its patios. Includes two parking spaces and storage area. Features include bamboo floors, 2,000 sq. ft. exercise room, and a secure building with 24-hr attendant. Just steps to the Cherry Creek & Denver restaurants and attractions!
Trova il professionista locale adatto per il tuo progetto

Photography by Eduard Hueber / archphoto
North and south exposures in this 3000 square foot loft in Tribeca allowed us to line the south facing wall with two guest bedrooms and a 900 sf master suite. The trapezoid shaped plan creates an exaggerated perspective as one looks through the main living space space to the kitchen. The ceilings and columns are stripped to bring the industrial space back to its most elemental state. The blackened steel canopy and blackened steel doors were designed to complement the raw wood and wrought iron columns of the stripped space. Salvaged materials such as reclaimed barn wood for the counters and reclaimed marble slabs in the master bathroom were used to enhance the industrial feel of the space.

This 2,500 square-foot home, combines the an industrial-meets-contemporary gives its owners the perfect place to enjoy their rustic 30- acre property. Its multi-level rectangular shape is covered with corrugated red, black, and gray metal, which is low-maintenance and adds to the industrial feel.
Encased in the metal exterior, are three bedrooms, two bathrooms, a state-of-the-art kitchen, and an aging-in-place suite that is made for the in-laws. This home also boasts two garage doors that open up to a sunroom that brings our clients close nature in the comfort of their own home.
The flooring is polished concrete and the fireplaces are metal. Still, a warm aesthetic abounds with mixed textures of hand-scraped woodwork and quartz and spectacular granite counters. Clean, straight lines, rows of windows, soaring ceilings, and sleek design elements form a one-of-a-kind, 2,500 square-foot home
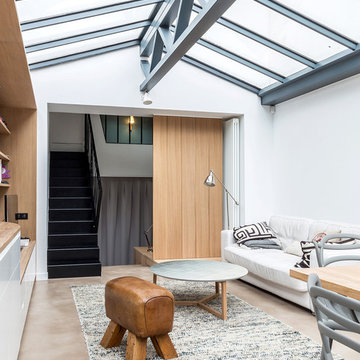
Matthis Mouchot
Ispirazione per un piccolo soggiorno industriale aperto con nessun camino e pavimento beige
Ispirazione per un piccolo soggiorno industriale aperto con nessun camino e pavimento beige

Montse Garriga (Nuevo Estilo)
Esempio di un soggiorno industriale di medie dimensioni e chiuso con pareti bianche, pavimento in legno massello medio, sala formale e nessun camino
Esempio di un soggiorno industriale di medie dimensioni e chiuso con pareti bianche, pavimento in legno massello medio, sala formale e nessun camino
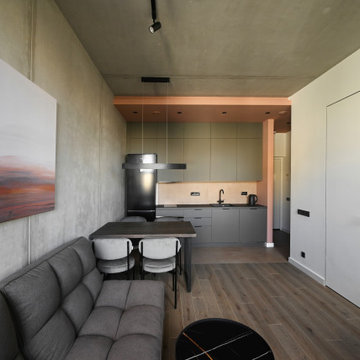
Апартаменты 36 кв.м. в ЖК «B’aires» (Москва, Стрешнево) в индустриальном стиле c теплыми акцентами.
Idee per un soggiorno industriale
Idee per un soggiorno industriale
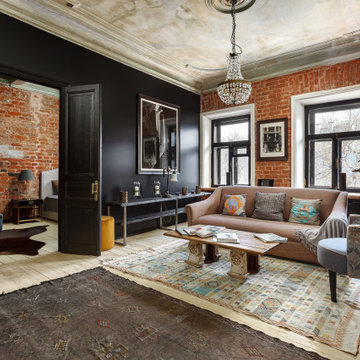
Ispirazione per un soggiorno industriale con parquet chiaro, pavimento beige e pareti in mattoni
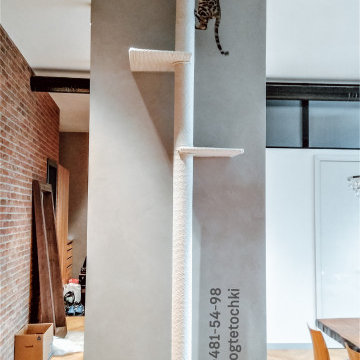
Белая когтеточка от пола до потолка великолепно смотрится в любом интерьере и украшает дом. Когтеточка отделана толстым хлопковым канатом, который способен прослужить 5 и более лет.
Полочки накрепко закреплены на столбике, и на них легко разместятся несколько кошек.
Когтеточка надежно устанавливается в распор и занимает минимум места в квартире. Вы без труда сможете переставить ее в любое удобное место.
Когтеточка в потолок позволит вашему животному перестать точить когти о мебель, обои, лазать по шторам. Кошка будет лазать по столбу, быть активной и поддерживать себя в хорошей физической форме.
От вас мне нужно знать высоту от пола до потолка. Есть модели с полками и гамаками. Доставка на дом по Москве и в любой регион России.
Белая распорная когтеточка - 14000 руб.
Полочка (на столбик или стену) - 4000 руб.
Доставка с установкой по Москве - 2000 руб.
Срок изготовления 5-7 дней.
Пишите или звоните: Whatsapp\Viber\Telegram
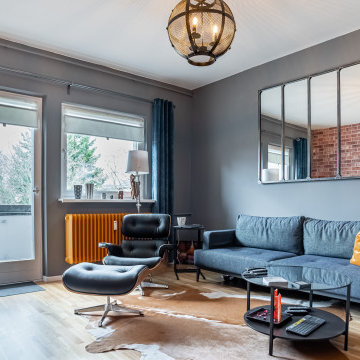
Esempio di un soggiorno industriale con pareti grigie, pavimento in legno massello medio e pavimento marrone
Soggiorni industriali - Foto e idee per arredare
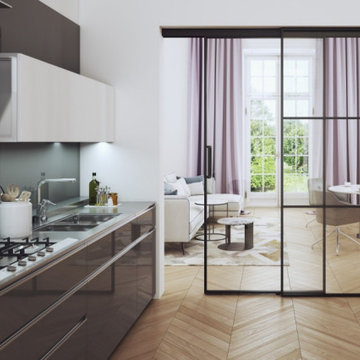
Functional & decorative internal glazing, adapted to the individual design. Acting as a divider or space separator available as sliding or hinged doors & screens. An aluminum structure in matt black or natural anode, filled with glass (transparent, frosted or coloured) or laminate panel. Provides additional light and soundproofing. Wow effect guaranteed!
5
