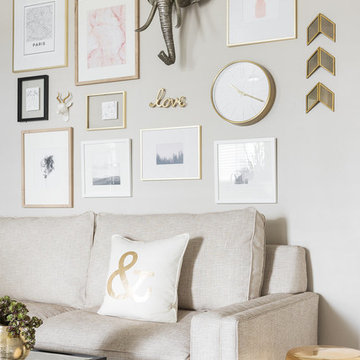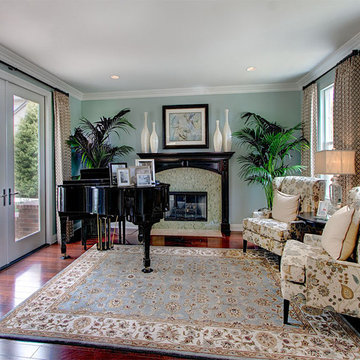Soggiorni grigi - Foto e idee per arredare
Filtra anche per:
Budget
Ordina per:Popolari oggi
1 - 20 di 95 foto

The Pearl is a Contemporary styled Florida Tropical home. The Pearl was designed and built by Josh Wynne Construction. The design was a reflection of the unusually shaped lot which is quite pie shaped. This green home is expected to achieve the LEED Platinum rating and is certified Energy Star, FGBC Platinum and FPL BuildSmart. Photos by Ryan Gamma

LED strips uplight the ceiling from the exposed I-beams, while direct lighting is provided from pendant mounted multiple headed adjustable accent lights.
Studio B Architects, Aspen, CO.
Photo by Raul Garcia
Key Words: Lighting, Modern Lighting, Lighting Designer, Lighting Design, Design, Lighting, ibeams, ibeam, indoor pool, living room lighting, beam lighting, modern pendant lighting, modern pendants, contemporary living room, modern living room, modern living room, contemporary living room, modern living room, modern living room, modern living room, modern living room, contemporary living room, contemporary living room

© Leslie Goodwin Photography |
Interior Design by Sage Design Studio Inc. http://www.sagedesignstudio.ca |
Geraldine Van Bellinghen,
416-414-2561,
geraldine@sagedesignstudio.ca

This is the model unit for modern live-work lofts. The loft features 23 foot high ceilings, a spiral staircase, and an open bedroom mezzanine.
Esempio di un soggiorno industriale di medie dimensioni e chiuso con pareti grigie, pavimento in cemento, camino classico, pavimento grigio, sala formale, nessuna TV, cornice del camino in metallo e tappeto
Esempio di un soggiorno industriale di medie dimensioni e chiuso con pareti grigie, pavimento in cemento, camino classico, pavimento grigio, sala formale, nessuna TV, cornice del camino in metallo e tappeto
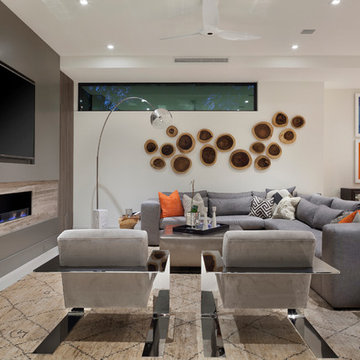
©Edward Butera / ibi designs / Boca Raton, Florida
Esempio di un grande soggiorno design aperto con pareti grigie, pavimento in gres porcellanato, camino lineare Ribbon e TV a parete
Esempio di un grande soggiorno design aperto con pareti grigie, pavimento in gres porcellanato, camino lineare Ribbon e TV a parete
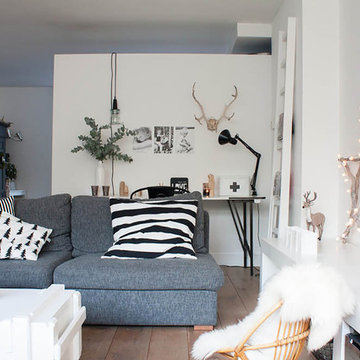
Photo: Louise de Miranda © 2013 Houzz
Ispirazione per un soggiorno eclettico con pareti bianche e TV autoportante
Ispirazione per un soggiorno eclettico con pareti bianche e TV autoportante
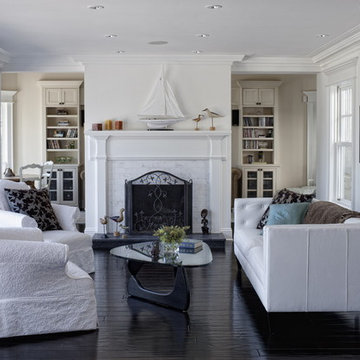
Immagine di un soggiorno chic con pareti bianche, camino classico, nessuna TV e pavimento nero

Walls are Sherwin Williams Wool Skein. Sofa from Lee Industries.
Immagine di un soggiorno classico di medie dimensioni e aperto con pareti beige e moquette
Immagine di un soggiorno classico di medie dimensioni e aperto con pareti beige e moquette
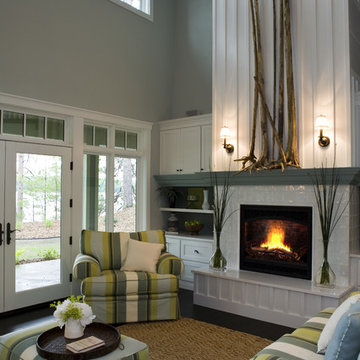
21st Century Bungalow-Style Home - Living room with 30 foot ceilings featuring a custom designed tiled fireplace with engineered stone hearth and custom mantle flanked by custom shelving and entertainment unit that enhances the board-and-baton style wall treatment
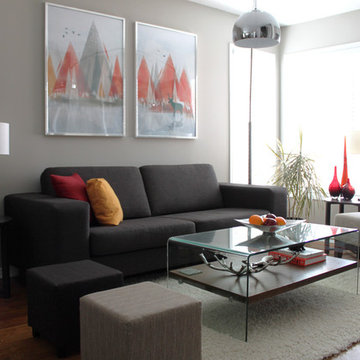
We are a young newly wed couple who decided to ask for cash gifts at our wedding so we could decorate our new digs. We received the keys the morning after becoming Mr & Mrs Leclair, and to this day we have yet to take a honeymoon. Both of us had a brewing passion for modern interior decorating that needed to be fulfilled. Our previous 1 bedroom apartment was a great warm up but the real challenge was ahead. We received generous gifts to get us started but after the wedding, closing costs and a few unexpected costs we were left with a fairly conservative budget to work with.
First up was painting. None of the existing loud colours in the house were really to our liking. So started the giant task of painting every single wall in the house. Oh, and throw the garage and front entrance doors in there also. Thankfully Melissa works at a paint store so we were able to receive a few free cans and some really good deals on others. Quick shout out to Benjamin Moore and Pittsburgh Paints reps. After accomplishing this feat (with the help of family & friends) we decided a few walls needed some punch. A little wallpaper you say? Why not.
Next up was lighting. Most of the fixtures were out of date or not giving us the desired effects. With the help of our handy uncle Rob, we changed every single fixture in the house and out. A few have actually been changed twice. Always a learning curb, right? We splurged on a few pendants from specialized shops but most have been big box store purchases to keep us on budget. Don’t worry, when we strike it rich we’ll have Moooi pendants galore.
After the hard (wasn’t that bad) labor came time to pick furniture pieces to fill out the house. We had ordered most of the big ticket items before the move but we still needed to find the filler pieces. Had a great time driving around town and meeting local shop owners. After most of the furniture shopping was complete we had next to nothing left over for art and a lot of empty walls needed some love. Most of the art in the house are pictures we took ourselves, had printed locally and mounted in Ikea frames. We also headed down to the local art supply store and bought a few canvases on sale. Using left over house paint we created some large bold abstract pieces.
A year has now passed since we first got the keys and we’re, mostly done. Being home owners now, we also realized that we’ll never actually be done. There’s always something to improve upon. Melissa’s office hung in the balance of our undecided minds but after a recent retro chair purchase we’ve been re-inspired. That room is coming along nicely and we should have pictures up shortly. Most of what we’ve done are cosmetic changes. We still plan on upgrading the kitchen, upstairs bath and replacing the old carpets for some swanky hardwood floors. All in due time.
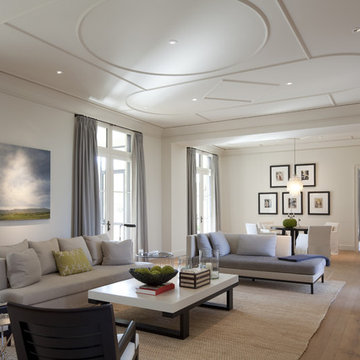
All images by Paul Bardagjy & Jonathan Jackson
Immagine di un soggiorno classico aperto con nessuna TV e tappeto
Immagine di un soggiorno classico aperto con nessuna TV e tappeto
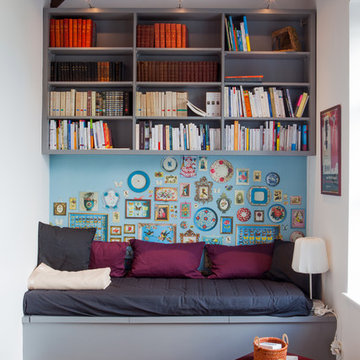
Dorian Sacher
Ispirazione per un piccolo soggiorno bohémian chiuso con libreria, pavimento in legno massello medio, nessun camino, nessuna TV e pareti multicolore
Ispirazione per un piccolo soggiorno bohémian chiuso con libreria, pavimento in legno massello medio, nessun camino, nessuna TV e pareti multicolore
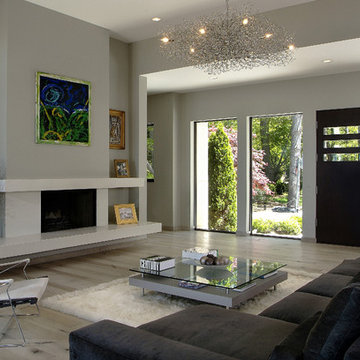
Foto di un grande soggiorno design con pareti grigie, parquet chiaro, camino classico e cornice del camino in cemento
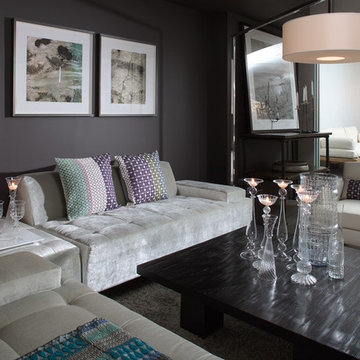
This contemporary living Room exudes style and elegance with its Interieurs modular ZOE sofa and Modenature overscale floorlamp . The space looks fresh, modern yet eclectic with the Interieurs Jay bamboo cocktail table. The crystal accessories add a little touch of glam.
photo by Jeff Cate
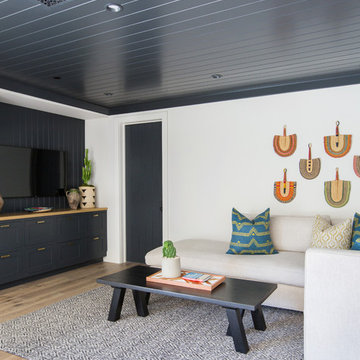
Photo: Tessa Neustadt
Idee per un soggiorno stile marinaro con pareti bianche, parquet chiaro, TV a parete, pavimento beige e tappeto
Idee per un soggiorno stile marinaro con pareti bianche, parquet chiaro, TV a parete, pavimento beige e tappeto
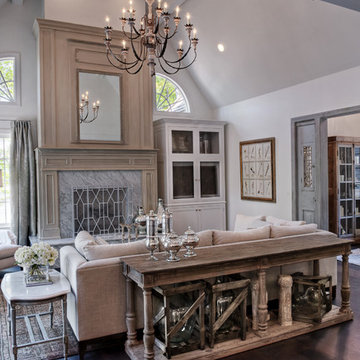
Beautifully decorated family room overlooking lake. Unique windows surround fireplace. Great space with wonderful light.
Esempio di un soggiorno classico di medie dimensioni e chiuso con pareti bianche, parquet scuro, camino classico e TV nascosta
Esempio di un soggiorno classico di medie dimensioni e chiuso con pareti bianche, parquet scuro, camino classico e TV nascosta
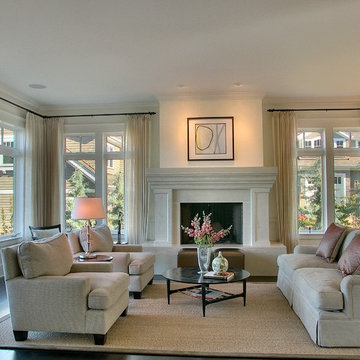
Immagine di un grande soggiorno design con sala formale, camino classico, nessuna TV e tappeto
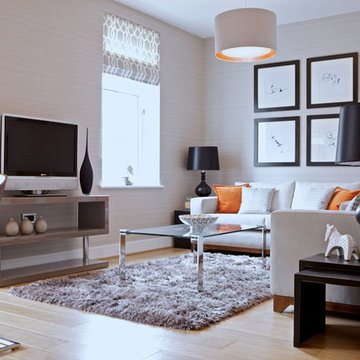
Immagine di un soggiorno minimal con pareti beige, parquet chiaro, TV autoportante e tappeto
Soggiorni grigi - Foto e idee per arredare
1
