Soggiorni grigi con TV a parete - Foto e idee per arredare
Ordina per:Popolari oggi
61 - 80 di 15.936 foto

This large classic family room was thoroughly redesigned into an inviting and cozy environment replete with carefully-appointed artisanal touches from floor to ceiling. Master millwork and an artful blending of color and texture frame a vision for the creation of a timeless sense of warmth within an elegant setting. To achieve this, we added a wall of paneling in green strie and a new waxed pine mantel. A central brass chandelier was positioned both to please the eye and to reign in the scale of this large space. A gilt-finished, crystal-edged mirror over the fireplace, and brown crocodile embossed leather wing chairs blissfully comingle in this enduring design that culminates with a lacquered coral sideboard that cannot but sound a joyful note of surprise, marking this room as unwaveringly unique.Peter Rymwid

The living room is designed with sloping ceilings up to about 14' tall. The large windows connect the living spaces with the outdoors, allowing for sweeping views of Lake Washington. The north wall of the living room is designed with the fireplace as the focal point.
Design: H2D Architecture + Design
www.h2darchitects.com
#kirklandarchitect
#greenhome
#builtgreenkirkland
#sustainablehome
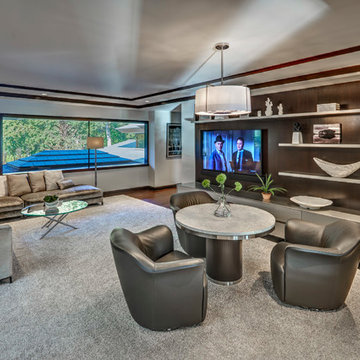
Awarded "Best Smart Home of the Year" by EH.
Spire outfitted this beautiful Michigan home with the best in high quality luxury technology. The homeowners enjoy the complete control of their home, from lighting and shading to entertainment and security, through the Savant Control System.
Homeowners and guests can easily create “scenes” to manage their days and social gatherings. Lutron shades help maintain light, climate and privacy to balance the inside and outside views. Outdoor entertaining is easy with the Sonance Landscape Audio System, Lutron light controls for pools and fountains and Savant control of outdoor fire pits.
The fully managed Whyreboot network allows for uninterrupted system control. To maintain security, Holovision doors and gates are equipped with Doorbird system to notify residents of visitors and to give control to open and close doors and gates. Music lovers can enjoy the highest level in audio from Meridian 7200 speakers in the lower level, as well as, Sonance in wall and in ceiling speakers throughout the home. In order for the homeowners to enjoy different music and entertainment in various rooms, 14 zones of video and 26 zones of audio were necessary.
Spire added many special touches to this amazing home. The master bathroom boasts a MirrorTV so owners can enjoy some entertainment while preparing for the day. A floor lift in the kitchen and dining room allows for entertainment, but can be tucked away when distractions are not wanted. A floor lift in the bedroom makes watching TV convenient, but can be put away when not in use. A fingerprint lock was placed at the bar for peace of mind.
Spire’s expertise and commitment to detail were key to the intricate design concepts throughout the home. Spire worked closely with design teams to ensure under cabinet lighting was just right.
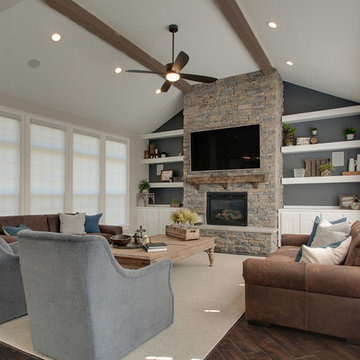
Here's a close up...we just want to start a fire, kick back and drink some bourbon while watching our favorite show... don't you???
Ispirazione per un grande soggiorno classico aperto con pareti grigie, parquet scuro, camino classico, TV a parete, pavimento marrone e cornice del camino in pietra
Ispirazione per un grande soggiorno classico aperto con pareti grigie, parquet scuro, camino classico, TV a parete, pavimento marrone e cornice del camino in pietra
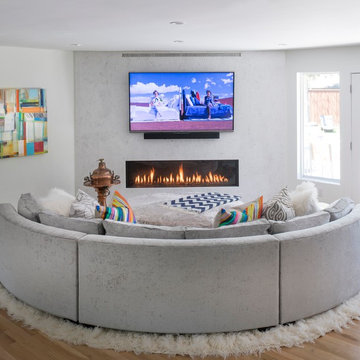
Danny Piassick
Idee per un piccolo soggiorno design aperto con pareti bianche, parquet chiaro, camino lineare Ribbon, cornice del camino in pietra, TV a parete e pavimento beige
Idee per un piccolo soggiorno design aperto con pareti bianche, parquet chiaro, camino lineare Ribbon, cornice del camino in pietra, TV a parete e pavimento beige
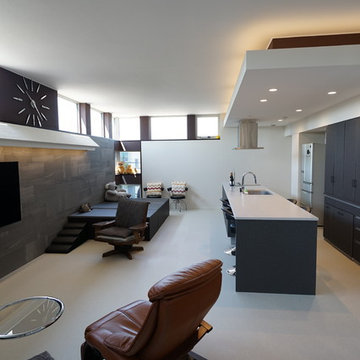
#ガレージハウス 札幌 #二世帯住宅 札幌 #ドッグラン 札幌 #ペット共生 札幌 #カーポート 札幌 #キャンピングカー 札幌 #ハイサイド #コーナー窓 #おしゃれ #かっこいい #コンクリート打ち放し 札幌
Ispirazione per un piccolo soggiorno moderno aperto con pareti multicolore, TV a parete e pavimento grigio
Ispirazione per un piccolo soggiorno moderno aperto con pareti multicolore, TV a parete e pavimento grigio

Gabe Border
Immagine di un soggiorno minimal con pareti bianche, pavimento in legno massello medio, camino lineare Ribbon, TV a parete e pavimento grigio
Immagine di un soggiorno minimal con pareti bianche, pavimento in legno massello medio, camino lineare Ribbon, TV a parete e pavimento grigio
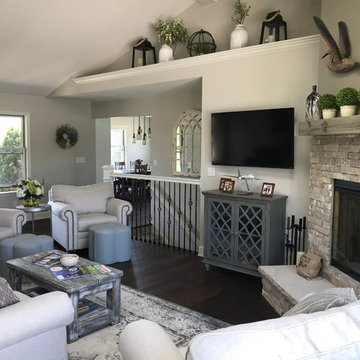
Prime Designs by Nancy
Idee per un soggiorno american style di medie dimensioni e aperto con pareti grigie, parquet scuro, camino ad angolo, cornice del camino in pietra, TV a parete e pavimento marrone
Idee per un soggiorno american style di medie dimensioni e aperto con pareti grigie, parquet scuro, camino ad angolo, cornice del camino in pietra, TV a parete e pavimento marrone

Foto di un grande soggiorno minimal aperto con pareti bianche, camino lineare Ribbon, cornice del camino piastrellata, TV a parete, pavimento grigio e pavimento con piastrelle in ceramica

Ispirazione per un grande soggiorno chic aperto con pareti grigie, parquet chiaro, camino classico, cornice del camino in pietra, TV a parete e pavimento marrone

Living Room (AFTER)
Ispirazione per un soggiorno industriale aperto con pareti rosse, parquet chiaro, TV a parete e pavimento beige
Ispirazione per un soggiorno industriale aperto con pareti rosse, parquet chiaro, TV a parete e pavimento beige
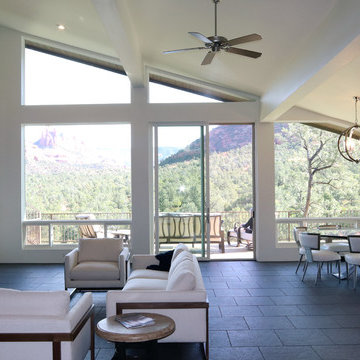
Sedona is home to people from around the world because of it's beautiful red rock mountain scenery, high desert climate, good weather and diverse community. Most residents have made a conscience choice to be here. Good buildable land is scarce so may people purchase older homes and update them in style and performance before moving in. The industry often calls these project "whole house remodels".
This home was originally built in the 70's and is located in a prestigious neighborhood beautiful views that overlook mountains and City of Sedona. It was in need of a total makeover, inside and out. The exterior of the home was transformed by removing the outdated wood and brick cladding and replacing it stucco and stone. The roof was repaired to extend it life. Windows were replaced with an energy efficient wood clad system.
Every room of the home was preplanned and remodeled to make it flow better for a modern lifestyle. A guest suite was added to the back of the existing garage to make a total of three guest suites and a master bedroom suite. The existing enclosed kitchen was opened up to create a true "great room" with access to the deck and the views. The windows and doors to the view were raised up to capture more light and scenery. An outdated brick fireplace was covered with mahogany panels and porcelain tiles to update the style. All floors were replaced with durable ceramic flooring. Outdated plumbing, appliances, lighting fixtures, cabinets and hand rails were replaced. The home was completely refurnished and decorated by the home owner in a style the fits the architectural intent.
The scope for a "whole house remodel" is much like the design of a custom home. It takes a full team of professionals to do it properly. The home owners have a second home out of state and split their time away. They were able to assemble a team that included Sustainable Sedona Residentail Design, Biermann Construction as the General Contractor, a landscape designer, and structural engineer to take charge in thier absence. The collaboration worked well!
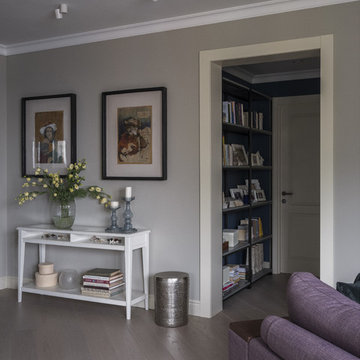
Консоль IKEA, металлический табурет Happy Collections, стеллажи Archpole, диван Estetica, живопись Юрия Гаврилова.
Immagine di un soggiorno tradizionale di medie dimensioni e aperto con sala formale, pareti grigie, parquet chiaro, TV a parete e pavimento grigio
Immagine di un soggiorno tradizionale di medie dimensioni e aperto con sala formale, pareti grigie, parquet chiaro, TV a parete e pavimento grigio
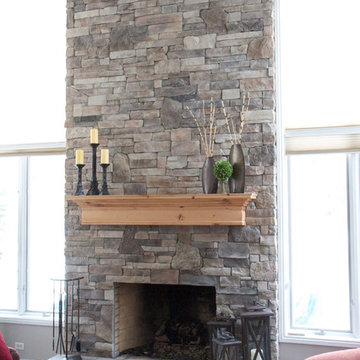
Wisconsin Prairie Stone Veneer fireplace. Refinished fireplace with custom stone veneer near Libertyville, IL.
Foto di un soggiorno minimalista di medie dimensioni e aperto con pareti bianche, parquet scuro, camino classico, cornice del camino in pietra, TV a parete e pavimento marrone
Foto di un soggiorno minimalista di medie dimensioni e aperto con pareti bianche, parquet scuro, camino classico, cornice del camino in pietra, TV a parete e pavimento marrone

Interior Design by Karly Kristina Design
Photography by SnowChimp Creative
Ispirazione per un grande soggiorno contemporaneo aperto con pareti grigie, camino lineare Ribbon, TV a parete, pavimento marrone, parquet scuro e cornice del camino piastrellata
Ispirazione per un grande soggiorno contemporaneo aperto con pareti grigie, camino lineare Ribbon, TV a parete, pavimento marrone, parquet scuro e cornice del camino piastrellata
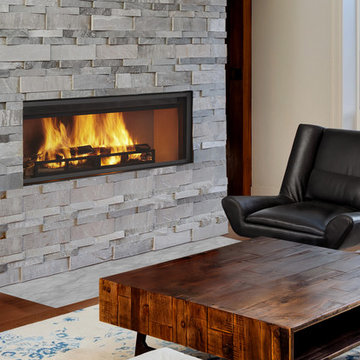
Esempio di un piccolo soggiorno moderno chiuso con sala formale, pareti beige, pavimento in legno massello medio, camino lineare Ribbon, cornice del camino in pietra, TV a parete e pavimento marrone

Idee per un grande soggiorno moderno aperto con pareti beige, pavimento in legno massello medio, camino classico, cornice del camino in legno, TV a parete e pavimento marrone

Ispirazione per un ampio soggiorno classico aperto con pareti grigie, parquet scuro, camino classico, cornice del camino piastrellata, TV a parete e pavimento marrone

spacious living room with large isokern fireplace and beautiful granite monolith,
Esempio di un grande soggiorno design aperto con pavimento in travertino, camino classico, cornice del camino piastrellata, TV a parete, pareti bianche e pavimento beige
Esempio di un grande soggiorno design aperto con pavimento in travertino, camino classico, cornice del camino piastrellata, TV a parete, pareti bianche e pavimento beige

Builder: John Kraemer & Sons | Building Architecture: Charlie & Co. Design | Interiors: Martha O'Hara Interiors | Photography: Landmark Photography
Foto di un soggiorno chic aperto e di medie dimensioni con pareti grigie, parquet chiaro, camino classico, cornice del camino in pietra, TV a parete e pavimento marrone
Foto di un soggiorno chic aperto e di medie dimensioni con pareti grigie, parquet chiaro, camino classico, cornice del camino in pietra, TV a parete e pavimento marrone
Soggiorni grigi con TV a parete - Foto e idee per arredare
4