Soggiorni grigi con stufa a legna - Foto e idee per arredare
Filtra anche per:
Budget
Ordina per:Popolari oggi
81 - 100 di 1.211 foto
1 di 3

View of the open concept kitchen and living room space of the modern Lakeshore house in Sagle, Idaho.
The all white kitchen on the left has maple paint grade shaker cabinets are finished in Sherwin Willams "High Reflective White" allowing the natural light from the view of the water to brighter the entire room. Cabinet pulls are Top Knobs black bar pull.
A 36" Thermardor hood is finished with 6" wood paneling and stained to match the clients decorative mirror. All other appliances are stainless steel: GE Cafe 36" gas range, GE Cafe 24" dishwasher, and Zephyr Presrv Wine Refrigerator (not shown). The GE Cafe 36" french door refrigerator includes a Keurig K-Cup coffee brewing feature.
Kitchen counters are finished with Pental Quartz in "Misterio," and backsplash is 4"x12" white subway tile from Vivano Marmo. Pendants over the raised counter are Chloe Lighting Walter Industrial. Kitchen sink is Kohler Vault with Kohler Simplice faucet in black.
In the living room area, the wood burning stove is a Blaze King Boxer (24"), installed on a raised hearth using the same wood paneling as the range hood. The raised hearth is capped with black quartz to match the finish of the United Flowteck stone tile surround. A flat screen TV is wall mounted to the right of the fireplace.
Flooring is laminated wood by Marion Way in Drift Lane "Daydream Chestnut". Walls are finished with Sherwin Williams "Snowbound" in eggshell. Baseboard and trim are finished in Sherwin Williams "High Reflective White."
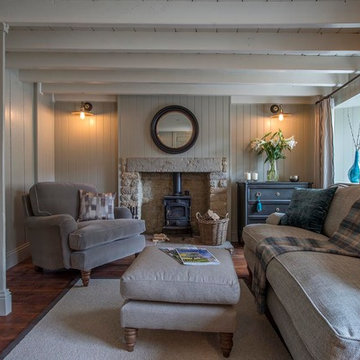
Currently living overseas, the owners of this stunning Grade II Listed stone cottage in the heart of the North York Moors set me the brief of designing the interiors. Renovated to a very high standard by the previous owner and a totally blank canvas, the brief was to create contemporary warm and welcoming interiors in keeping with the building’s history. To be used as a holiday let in the short term, the interiors needed to be high quality and comfortable for guests whilst at the same time, fulfilling the requirements of my clients and their young family to live in upon their return to the UK.
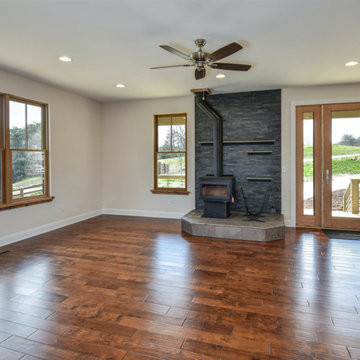
Perfectly settled in the shade of three majestic oak trees, this timeless homestead evokes a deep sense of belonging to the land. The Wilson Architects farmhouse design riffs on the agrarian history of the region while employing contemporary green technologies and methods. Honoring centuries-old artisan traditions and the rich local talent carrying those traditions today, the home is adorned with intricate handmade details including custom site-harvested millwork, forged iron hardware, and inventive stone masonry. Welcome family and guests comfortably in the detached garage apartment. Enjoy long range views of these ancient mountains with ample space, inside and out.

Casey Dunn
Esempio di un soggiorno country di medie dimensioni e aperto con sala formale, pareti bianche, parquet chiaro, stufa a legna e nessuna TV
Esempio di un soggiorno country di medie dimensioni e aperto con sala formale, pareti bianche, parquet chiaro, stufa a legna e nessuna TV
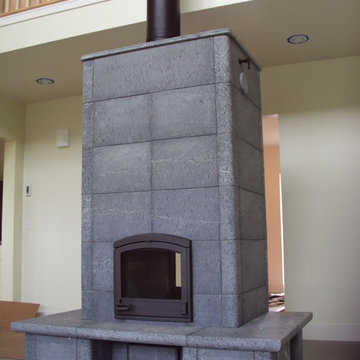
The entire house has been heated by roughly 7-10 face cords of hardwood firewood per winter. Wood was cut from the property (ash and sugar maple), purchased commercially this would be roughly $425. One fire a day is sufficient for 95% of the heating season. No constant stoking required.
Copyrighted Photography by Eric A. Hughes
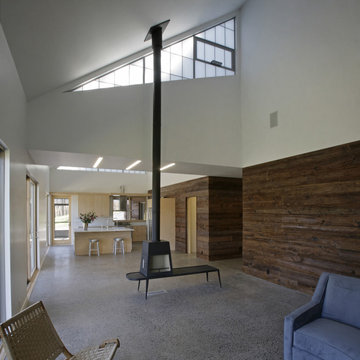
Floor: polished concrete with local bluestone aggregate.
Wood wall: reclaimed “mushroom” wood – cypress planks from PA mushroom barns www.antiqueandvintagewoods.com
Fireplace: wood burning / high efficient – www.wittus.com
Windows: Andersen – www.andersenwindows.com
Polycarbonate Panels: www.kalwall.com

Our client was an avid reader and memorabilia collector. It was important for there to be an area to showcase all of these items for all to see.
Having access to cozy corners to read and relax in was also important
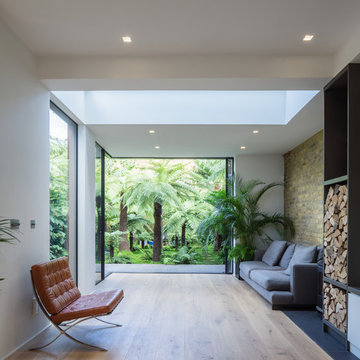
Simon Kennedy
Esempio di un soggiorno design di medie dimensioni e aperto con parquet chiaro, stufa a legna, TV nascosta e pareti bianche
Esempio di un soggiorno design di medie dimensioni e aperto con parquet chiaro, stufa a legna, TV nascosta e pareti bianche
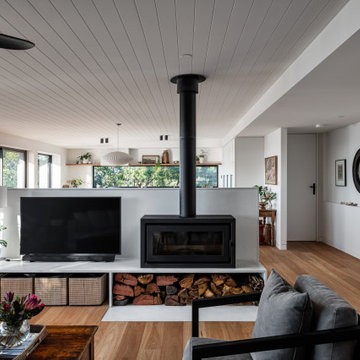
Photo by Shaw Photography
Esempio di un soggiorno stile marinaro di medie dimensioni e aperto con pareti bianche, stufa a legna, TV autoportante e soffitto ribassato
Esempio di un soggiorno stile marinaro di medie dimensioni e aperto con pareti bianche, stufa a legna, TV autoportante e soffitto ribassato

Photographer James French
Esempio di un soggiorno country con sala formale, pareti bianche, stufa a legna, parquet chiaro e con abbinamento di divani diversi
Esempio di un soggiorno country con sala formale, pareti bianche, stufa a legna, parquet chiaro e con abbinamento di divani diversi

Rick McCullagh
Foto di un soggiorno scandinavo aperto con sala della musica, pareti bianche, pavimento in cemento, stufa a legna e pavimento grigio
Foto di un soggiorno scandinavo aperto con sala della musica, pareti bianche, pavimento in cemento, stufa a legna e pavimento grigio
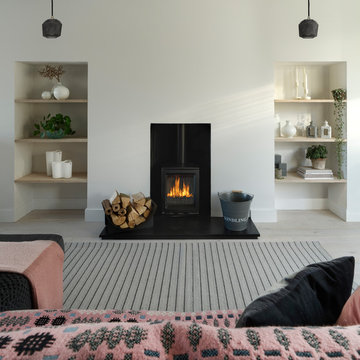
Photo: Richard Gooding Photography
Styling: Pascoe Interiors
Architecture & Interior renovation: fiftypointeight Architecture + Interiors
Foto di un piccolo soggiorno design aperto con pareti bianche, parquet chiaro, stufa a legna, cornice del camino in intonaco e pavimento bianco
Foto di un piccolo soggiorno design aperto con pareti bianche, parquet chiaro, stufa a legna, cornice del camino in intonaco e pavimento bianco

Currently living overseas, the owners of this stunning Grade II Listed stone cottage in the heart of the North York Moors set me the brief of designing the interiors. Renovated to a very high standard by the previous owner and a totally blank canvas, the brief was to create contemporary warm and welcoming interiors in keeping with the building’s history. To be used as a holiday let in the short term, the interiors needed to be high quality and comfortable for guests whilst at the same time, fulfilling the requirements of my clients and their young family to live in upon their return to the UK.

A cozy reading nook with deep storage benches is tucked away just off the main living space. Its own operable windows bring in plenty of natural light, although the anglerfish-like wall mounted reading lamp is a welcome addition. Photography: Andrew Pogue Photography.
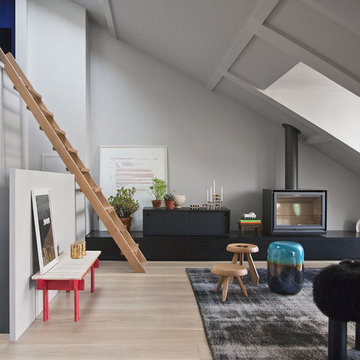
Ispirazione per un soggiorno contemporaneo di medie dimensioni e stile loft con pareti grigie, parquet chiaro, nessuna TV e stufa a legna
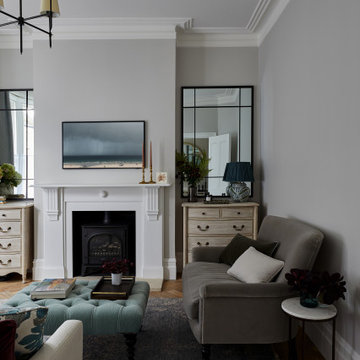
We installed herringbone oak parquet flooring, a pair of matching chests & mirrors, a vintage rug & velvet sofas, armchairs & ottomans in the living room of the Balham Traditional Family Home
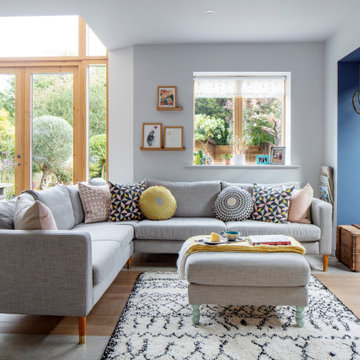
Nestled in a thriving village in the foothills of the South Downs is a stunning modern piece of architecture. The brief was to inject colour and character into this modern family home. We created bespoke pieces of furniture, integrated bookcases and storage and added bespoke soft furnishings and lighting – bringing character and individuality to the modern interior.
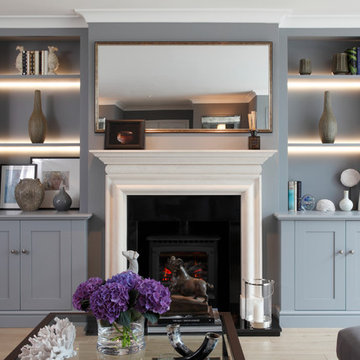
Living room Fireplace and built-in display cabinets for Thames Ditton project.
Photography by James Balston
Esempio di un grande soggiorno classico chiuso con sala formale, pareti grigie, pavimento in laminato, stufa a legna e cornice del camino in legno
Esempio di un grande soggiorno classico chiuso con sala formale, pareti grigie, pavimento in laminato, stufa a legna e cornice del camino in legno
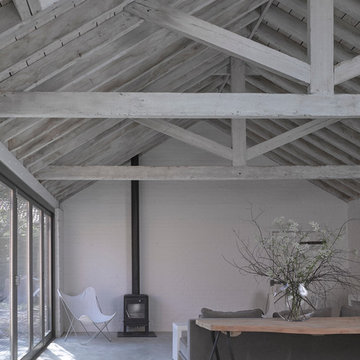
The living room at the Cow Shed, a Victorian barn conversion in Suffolk, showing the vaulted ceiling with exposed lime washed timber roof trusses, and the wood burning fieplace. Photo by Nick Guttridge
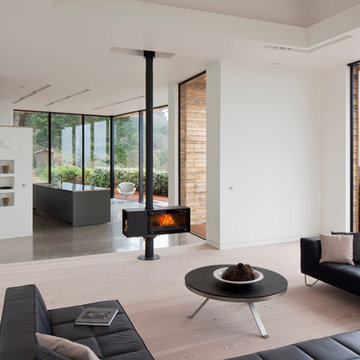
Richard Brine
Idee per un soggiorno costiero con pavimento in cemento, pareti bianche e stufa a legna
Idee per un soggiorno costiero con pavimento in cemento, pareti bianche e stufa a legna
Soggiorni grigi con stufa a legna - Foto e idee per arredare
5