Soggiorni grigi con pavimento con piastrelle in ceramica - Foto e idee per arredare
Filtra anche per:
Budget
Ordina per:Popolari oggi
141 - 160 di 2.412 foto
1 di 3
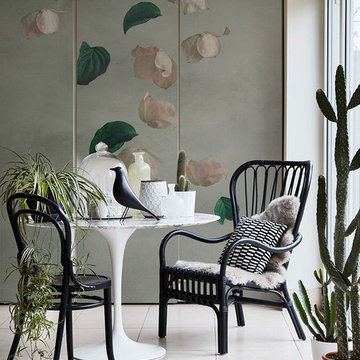
Wallcovering Collection 2016/17 by Inkiostro Bianco
Esempio di un piccolo soggiorno minimal chiuso con pareti multicolore e pavimento con piastrelle in ceramica
Esempio di un piccolo soggiorno minimal chiuso con pareti multicolore e pavimento con piastrelle in ceramica
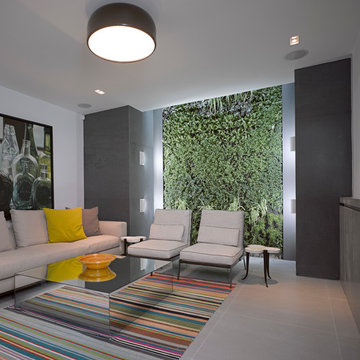
This is a basement sitting room. We've kept it bright by using vibrant and light colours and fabrics. The Living Wall helps to 'bring the outside in'.
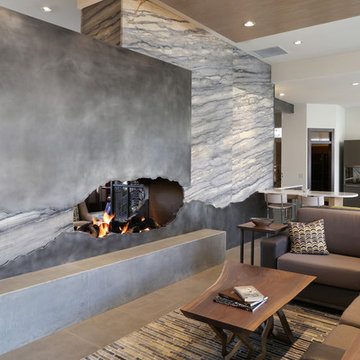
Ispirazione per un grande soggiorno design aperto con pareti bianche, pavimento con piastrelle in ceramica, camino bifacciale, cornice del camino in metallo e pavimento grigio

Ispirazione per un piccolo soggiorno design con pareti grigie, pavimento con piastrelle in ceramica, TV a parete e pavimento beige
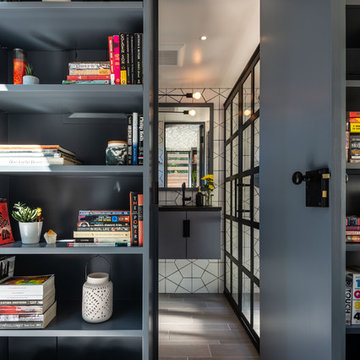
Photos by Andrew Giammarco Photography.
Idee per un piccolo soggiorno minimal aperto con pavimento con piastrelle in ceramica e nessuna TV
Idee per un piccolo soggiorno minimal aperto con pavimento con piastrelle in ceramica e nessuna TV
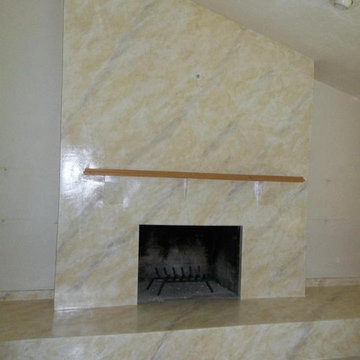
Idee per un soggiorno chic di medie dimensioni con pareti bianche, pavimento con piastrelle in ceramica, camino classico, cornice del camino piastrellata e pavimento beige
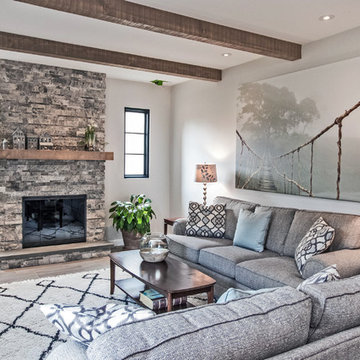
Idee per un soggiorno classico di medie dimensioni e aperto con pareti bianche, camino classico, cornice del camino in pietra, nessuna TV, pavimento grigio e pavimento con piastrelle in ceramica
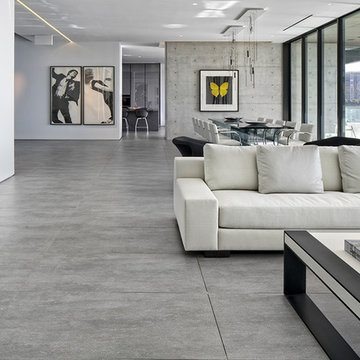
Photography © Claudio Manzoni
Esempio di un grande soggiorno minimalista aperto con angolo bar, pareti grigie, pavimento con piastrelle in ceramica, nessun camino e nessuna TV
Esempio di un grande soggiorno minimalista aperto con angolo bar, pareti grigie, pavimento con piastrelle in ceramica, nessun camino e nessuna TV
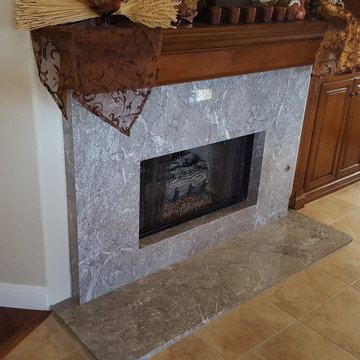
Mike Milligan
Ispirazione per un soggiorno minimalista di medie dimensioni e aperto con sala formale, pareti bianche, pavimento con piastrelle in ceramica, camino classico, cornice del camino in pietra e TV autoportante
Ispirazione per un soggiorno minimalista di medie dimensioni e aperto con sala formale, pareti bianche, pavimento con piastrelle in ceramica, camino classico, cornice del camino in pietra e TV autoportante
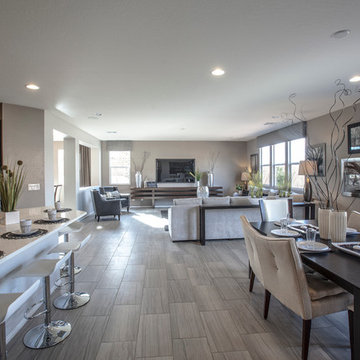
Immagine di un soggiorno minimal di medie dimensioni e aperto con pareti grigie, pavimento con piastrelle in ceramica e TV a parete
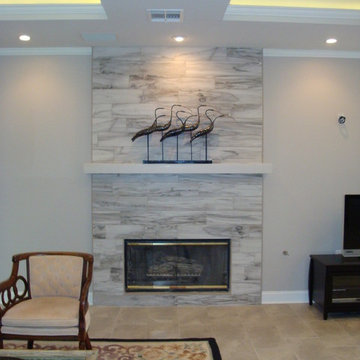
After: Another view of the fireplace, in relation to the tiered ceilings and living area.
Shane M, Amanda K
Idee per un grande soggiorno classico aperto con sala formale, pareti grigie, pavimento con piastrelle in ceramica, camino classico, cornice del camino piastrellata e TV a parete
Idee per un grande soggiorno classico aperto con sala formale, pareti grigie, pavimento con piastrelle in ceramica, camino classico, cornice del camino piastrellata e TV a parete
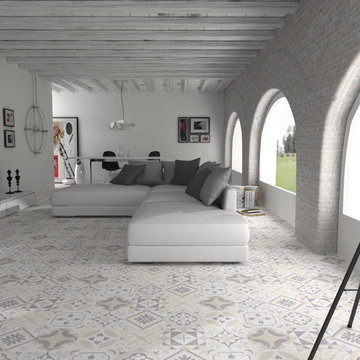
Stunning open plan Moroccan style living room with window arches and mosaic tiled floor.
Available from Walls and Floors
Immagine di un soggiorno mediterraneo di medie dimensioni e aperto con pareti bianche, pavimento con piastrelle in ceramica e TV autoportante
Immagine di un soggiorno mediterraneo di medie dimensioni e aperto con pareti bianche, pavimento con piastrelle in ceramica e TV autoportante
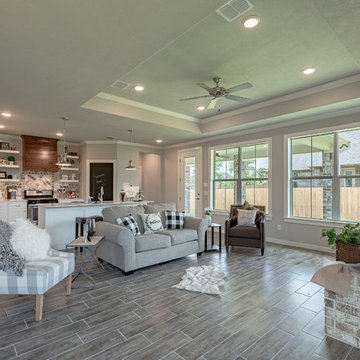
Immagine di un soggiorno country di medie dimensioni e aperto con pareti grigie, pavimento con piastrelle in ceramica, camino classico, cornice del camino in mattoni e pavimento grigio
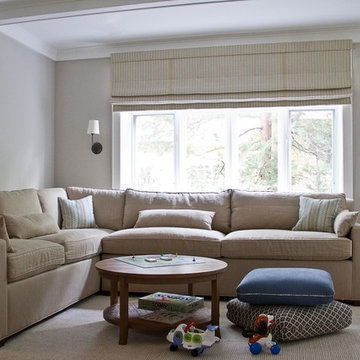
Esempio di un soggiorno minimal di medie dimensioni e chiuso con sala giochi, pareti beige, pavimento con piastrelle in ceramica, nessun camino, pavimento beige e TV a parete
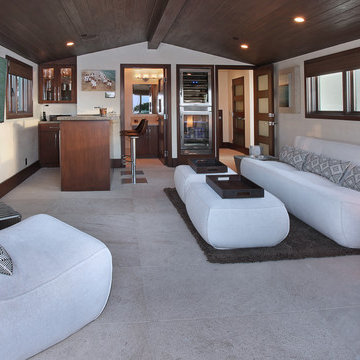
Designed By: Richard Bustos Photos By: Jeri Koegel
Ron and Kathy Chaisson have lived in many homes throughout Orange County, including three homes on the Balboa Peninsula and one at Pelican Crest. But when the “kind of retired” couple, as they describe their current status, decided to finally build their ultimate dream house in the flower streets of Corona del Mar, they opted not to skimp on the amenities. “We wanted this house to have the features of a resort,” says Ron. “So we designed it to have a pool on the roof, five patios, a spa, a gym, water walls in the courtyard, fire-pits and steam showers.”
To bring that five-star level of luxury to their newly constructed home, the couple enlisted Orange County’s top talent, including our very own rock star design consultant Richard Bustos, who worked alongside interior designer Trish Steel and Patterson Custom Homes as well as Brandon Architects. Together the team created a 4,500 square-foot, five-bedroom, seven-and-a-half-bathroom contemporary house where R&R get top billing in almost every room. Two stories tall and with lots of open spaces, it manages to feel spacious despite its narrow location. And from its third floor patio, it boasts panoramic ocean views.
“Overall we wanted this to be contemporary, but we also wanted it to feel warm,” says Ron. Key to creating that look was Richard, who selected the primary pieces from our extensive portfolio of top-quality furnishings. Richard also focused on clean lines and neutral colors to achieve the couple’s modern aesthetic, while allowing both the home’s gorgeous views and Kathy’s art to take center stage.
As for that mahogany-lined elevator? “It’s a requirement,” states Ron. “With three levels, and lots of entertaining, we need that elevator for keeping the bar stocked up at the cabana, and for our big barbecue parties.” He adds, “my wife wears high heels a lot of the time, so riding the elevator instead of taking the stairs makes life that much better for her.”
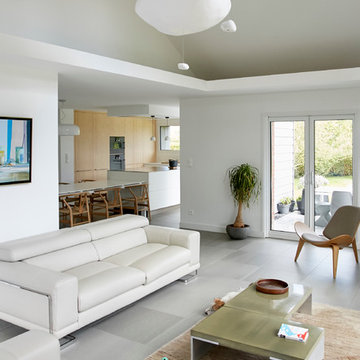
les propriétaires étaient désireux de trouver un bien existant à transformer afin d'avoir une maison fonctionnelle, de plein pied pour commencer leur deuxième partie de vie.
l'intérieur a lui aussi subit un lifting complet. seule une cloison porteuse est restée en place, toutes les pièces ont été redistribuées en fonction des besoins des nouveaux habitants. il est volontairement très épuré. le mobilier intégré est fabriqué sur mesure tout comme la cuisine. les lignes sont simples, fines. les espaces sont fonctionnels. les larges ouvertures créées sur le jardin renforce le côté zen des aménagements tant intérieurs qu'extérieurs. des touches de bois donnent une touche scandinave à la maison.
les espaces sont ouverts et généreux. la groge lumineuse fait la liaison entre la cuisine et son extension et le salon avec sa double hauteur. les suspensions de Céline Wright permettent d'apporter une touche poétique et vaporeuse à cet intérieur très épuré.
Photo : Le 5 Studio, Christophe Kicien
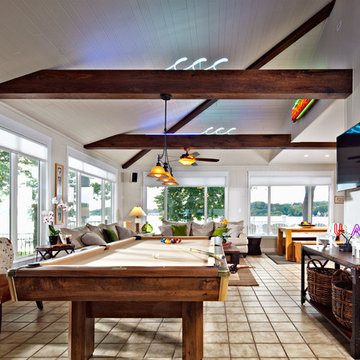
Foto di un grande soggiorno tradizionale aperto con pareti bianche e pavimento con piastrelle in ceramica
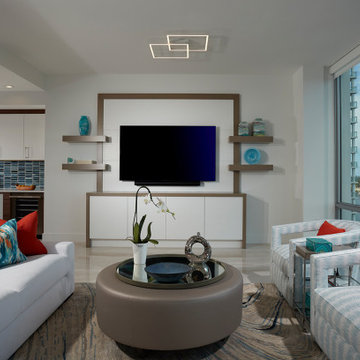
Esempio di un soggiorno contemporaneo di medie dimensioni e aperto con pareti bianche, pavimento con piastrelle in ceramica, parete attrezzata e pavimento bianco
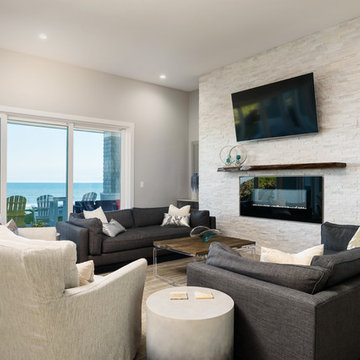
Esempio di un grande soggiorno design aperto con pareti bianche, pavimento con piastrelle in ceramica, camino sospeso, cornice del camino in pietra, TV a parete e pavimento grigio
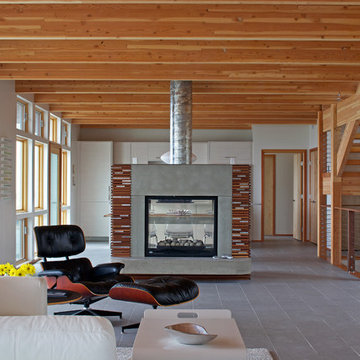
The Owners of a home that had been consumed by the moving dunes of Lake Michigan wanted a home that would not only stand the test of aesthetic time, but survive the vicissitudes of the environment.
With the assistance of the Michigan Department of Environmental Quality as well as the consulting civil engineer and the City of Grand Haven Zoning Department, a soil stabilization site plan was developed based on raising the new home’s main floor elevation by almost three feet, implementing erosion studies, screen walls and planting indigenous, drought tolerant xeriscaping. The screen walls, as well as the low profile of the home and the use of sand trapping marrum beachgrass all help to create a wind shadow buffer around the home and reduce blowing sand erosion and accretion.
The Owners wanted to minimize the stylistic baggage which consumes most “cottage” residences, and with the Architect created a home with simple lines focused on the view and the natural environment. Sustainable energy requirements on a budget directed the design decisions regarding the SIPs panel insulation, energy systems, roof shading, other insulation systems, lighting and detailing. Easily constructed and linear, the home harkens back to mid century modern pavilions with present day environmental sensitivities and harmony with the site.
James Yochum
Soggiorni grigi con pavimento con piastrelle in ceramica - Foto e idee per arredare
8