Soggiorni grigi con pavimento bianco - Foto e idee per arredare
Filtra anche per:
Budget
Ordina per:Popolari oggi
41 - 60 di 1.480 foto
1 di 3

David Calvert Photography
Foto di un soggiorno minimalista stile loft con pareti blu, camino lineare Ribbon, cornice del camino in metallo e pavimento bianco
Foto di un soggiorno minimalista stile loft con pareti blu, camino lineare Ribbon, cornice del camino in metallo e pavimento bianco
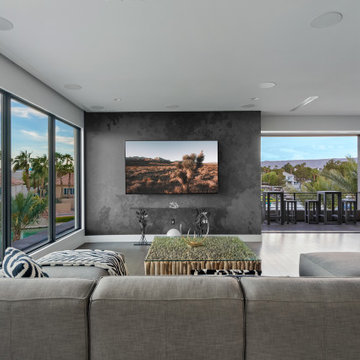
Idee per un ampio soggiorno design con camino ad angolo, cornice del camino in intonaco e pavimento bianco
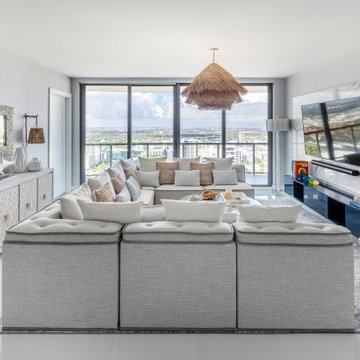
Every inch of this 4,200-square-foot condo on Las Olas—two units combined into one inside the tallest building in Fort Lauderdale—is dripping with glamour, starting right away in the entrance with Phillip Jeffries’ Cloud wallpaper and crushed velvet gold chairs by Koket. Along with tearing out some of the bathrooms and installing sleek and chic new vanities, Laure Nell Interiors outfitted the residence with all the accoutrements that make it perfect for the owners—two doctors without children—to enjoy an evening at home alone or entertaining friends and family. On one side of the condo, we turned the previous kitchen into a wet bar off the family room. Inspired by One Hotel, the aesthetic here gives off permanent vacation vibes. A large rattan light fixture sets a beachy tone above a custom-designed oversized sofa. Also on this side of the unit, a light and bright guest bedroom, affectionately named the Bali Room, features Phillip Jeffries’ silver leaf wallpaper and heirloom artifacts that pay homage to the Indian heritage of one of the owners. In another more-moody guest room, a Currey and Co. Grand Lotus light fixture gives off a golden glow against Phillip Jeffries’ dip wallcovering behind an emerald green bed, while an artist hand painted the look on each wall. The other side of the condo took on an aesthetic that reads: The more bling, the better. Think crystals and chrome and a 78-inch circular diamond chandelier. The main kitchen, living room (where we custom-surged together Surya rugs), dining room (embellished with jewelry-like chain-link Yale sconces by Arteriors), office, and master bedroom (overlooking downtown and the ocean) all reside on this side of the residence. And then there’s perhaps the jewel of the home: the powder room, illuminated by Tom Dixon pendants. The homeowners hiked Machu Picchu together and fell in love with a piece of art on their trip that we designed the entire bathroom around. It’s one of many personal objets found throughout the condo, making this project a true labor of love.
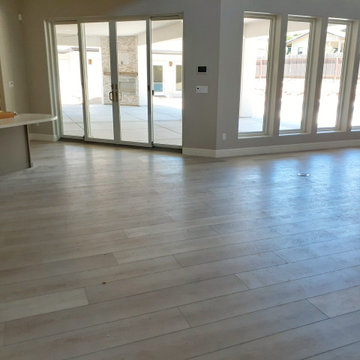
The client chose a light-colored luxury vinyl plank mimicking the popular Norwegian Oak wood flooring. This perfectly complements their desired "modern but warm" look.
Please note that these photos were taken before the final cleaning process.
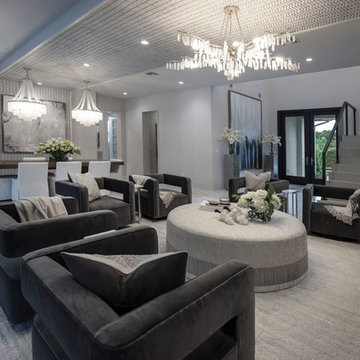
Immagine di un grande soggiorno mediterraneo con sala formale, pareti grigie, pavimento in marmo e pavimento bianco
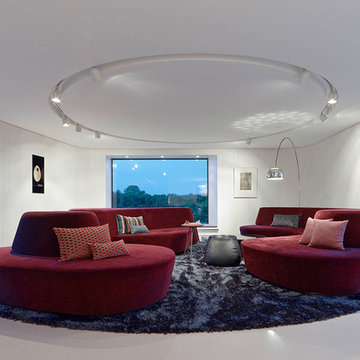
Photography: Zooey Braun Roemerstr. 51, Stuttgart, T +49 (0)711 6400361, zooey@zooeybraun.de
Ispirazione per un grande soggiorno minimal chiuso con pareti bianche, pavimento bianco e nessuna TV
Ispirazione per un grande soggiorno minimal chiuso con pareti bianche, pavimento bianco e nessuna TV
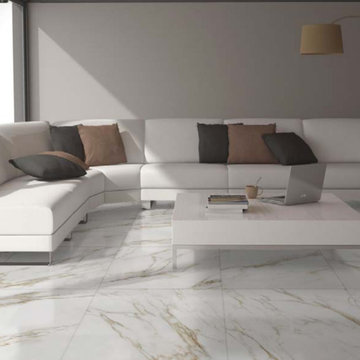
Idee per un soggiorno moderno di medie dimensioni e aperto con pavimento bianco e pavimento in gres porcellanato
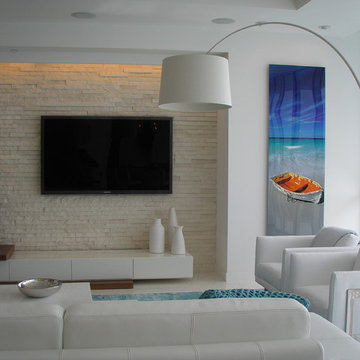
Ispirazione per un grande soggiorno design aperto con pareti bianche, pavimento in marmo, nessun camino, TV a parete e pavimento bianco

Idee per un grande soggiorno moderno aperto con sala giochi, pareti blu, parquet chiaro, nessun camino, TV autoportante e pavimento bianco
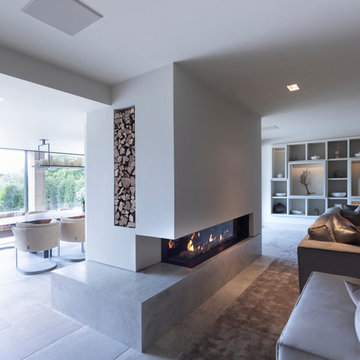
Working alongside Janey Butler Interiors on this Living Room - Home Cinema room which sees stunning contemporary artwork concealing recessed 85" 4K TV. All on a Crestron Homeautomation system. Custom designed and made furniture throughout. Bespoke built in cabinetry and contemporary fireplace. A beautiful room as part of this whole house renovation with Llama Architects and Janey Butler Interiors.
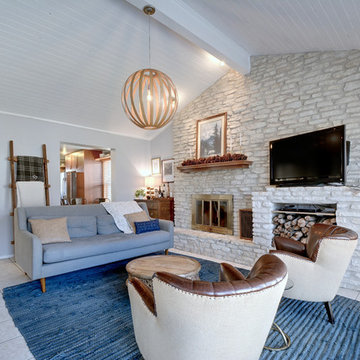
Michelle Nolan
Idee per un soggiorno classico con pareti grigie, camino classico, cornice del camino in metallo, TV a parete e pavimento bianco
Idee per un soggiorno classico con pareti grigie, camino classico, cornice del camino in metallo, TV a parete e pavimento bianco
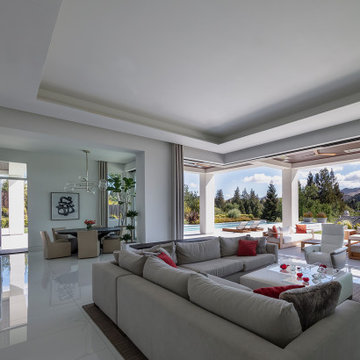
Foto di un ampio soggiorno moderno aperto con pareti bianche, pavimento in marmo, cornice del camino in cemento, pavimento bianco e soffitto a cassettoni
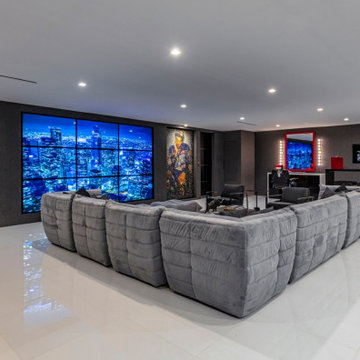
Bundy Drive Brentwood, Los Angeles modern home game room & TV lounge. Photo by Simon Berlyn.
Foto di un ampio soggiorno minimalista aperto con sala giochi, pareti grigie, nessun camino, TV a parete, pavimento bianco e soffitto ribassato
Foto di un ampio soggiorno minimalista aperto con sala giochi, pareti grigie, nessun camino, TV a parete, pavimento bianco e soffitto ribassato

Modern living room with dual facing sofa...Enjoy a book in front of a fireplace or watch your favorite movie and feel like you have two "special places" in one room. Perfect also for entertaining.
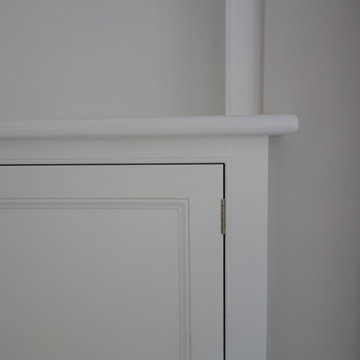
Hugh Smith
Ispirazione per un soggiorno chic di medie dimensioni con pareti bianche, pavimento in legno verniciato, camino classico, cornice del camino in metallo, TV a parete e pavimento bianco
Ispirazione per un soggiorno chic di medie dimensioni con pareti bianche, pavimento in legno verniciato, camino classico, cornice del camino in metallo, TV a parete e pavimento bianco
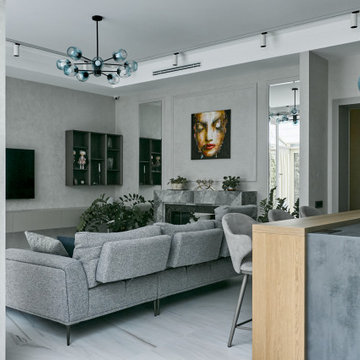
Esempio di un soggiorno contemporaneo aperto con pareti grigie, pavimento in gres porcellanato, pavimento bianco e soffitto ribassato
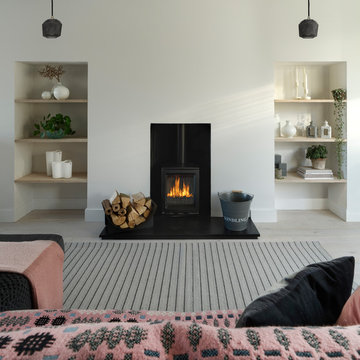
Photo: Richard Gooding Photography
Styling: Pascoe Interiors
Architecture & Interior renovation: fiftypointeight Architecture + Interiors
Foto di un piccolo soggiorno design aperto con pareti bianche, parquet chiaro, stufa a legna, cornice del camino in intonaco e pavimento bianco
Foto di un piccolo soggiorno design aperto con pareti bianche, parquet chiaro, stufa a legna, cornice del camino in intonaco e pavimento bianco
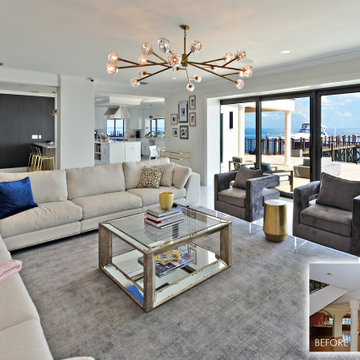
The Design Styles Architecture team beautifully remodeled the exterior and interior of this Carolina Circle home. The home was originally built in 1973 and was 5,860 SF; the remodel added 1,000 SF to the total under air square-footage. The exterior of the home was revamped to take your typical Mediterranean house with yellow exterior paint and red Spanish style roof and update it to a sleek exterior with gray roof, dark brown trim, and light cream walls. Additions were done to the home to provide more square footage under roof and more room for entertaining. The master bathroom was pushed out several feet to create a spacious marbled master en-suite with walk in shower, standing tub, walk in closets, and vanity spaces. A balcony was created to extend off of the second story of the home, creating a covered lanai and outdoor kitchen on the first floor. Ornamental columns and wrought iron details inside the home were removed or updated to create a clean and sophisticated interior. The master bedroom took the existing beam support for the ceiling and reworked it to create a visually stunning ceiling feature complete with up-lighting and hanging chandelier creating a warm glow and ambiance to the space. An existing second story outdoor balcony was converted and tied in to the under air square footage of the home, and is now used as a workout room that overlooks the ocean. The existing pool and outdoor area completely updated and now features a dock, a boat lift, fire features and outdoor dining/ kitchen.
Photo by: Design Styles Architecture
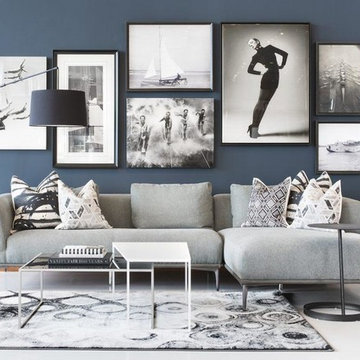
Idee per un soggiorno contemporaneo di medie dimensioni con pareti blu, pavimento in cemento e pavimento bianco
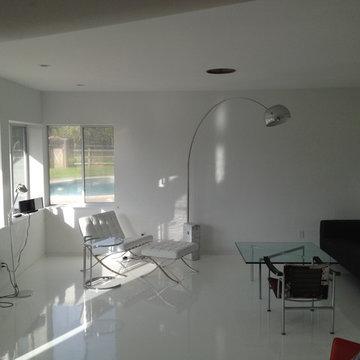
Epoxy floors ($5 per square foot)
Foto di un soggiorno moderno aperto con pareti bianche e pavimento bianco
Foto di un soggiorno moderno aperto con pareti bianche e pavimento bianco
Soggiorni grigi con pavimento bianco - Foto e idee per arredare
3