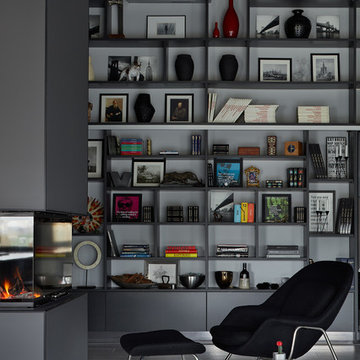Soggiorni grigi con pareti bianche - Foto e idee per arredare
Filtra anche per:
Budget
Ordina per:Popolari oggi
1 - 20 di 21.404 foto
1 di 3

The villas are part of a master plan conceived by Ferdinando Fagnola in the seventies, defined by semi-underground volumes in exposed concrete: geological objects attacked by green and natural elements. These units were not built as intended: they were domesticated and forced into the imagery of granite coverings and pastel colors, as in most coastal architecture of the tourist boom.
We did restore the radical force of the original concept while introducing a new organization and spatial flow, and custom-designed interiors.

Small modern apartments benefit from a less is more design approach. To maximize space in this living room we used a rug with optical widening properties and wrapped a gallery wall around the seating area. Ottomans give extra seating when armchairs are too big for the space.

The Craftsman shiplap continues into the Living Room/Great room, providing a relaxed, yet finished look on the walls. The built-in's provide space for storage, display and additional seating, helping to make this space functional and flexible.

This custom built-in entertainment center features white shaker cabinetry accented by white oak shelves with integrated lighting and brass hardware. The electronics are contained in the lower door cabinets with select items like the wifi router out on the countertop on the left side and a Sonos sound bar in the center under the TV. The TV is mounted on the back panel and wires are in a chase down to the lower cabinet. The side fillers go down to the floor to give the wall baseboards a clean surface to end against.

Idee per un ampio soggiorno moderno aperto con pareti bianche, parquet chiaro e TV a parete

Allison Cartwright, Photographer
RRS Design + Build is a Austin based general contractor specializing in high end remodels and custom home builds. As a leader in contemporary, modern and mid century modern design, we are the clear choice for a superior product and experience. We would love the opportunity to serve you on your next project endeavor. Put our award winning team to work for you today!

The family room, including the kitchen and breakfast area, features stunning indirect lighting, a fire feature, stacked stone wall, art shelves and a comfortable place to relax and watch TV.
Photography: Mark Boisclair

Foto di un grande soggiorno stile marinaro aperto con pareti bianche, parquet chiaro, camino classico, cornice del camino in pietra, TV a parete, pavimento marrone e soffitto in legno

OPEN FLOOR PLAN WITH MODERN SECTIONAL AND SWIVEL CHAIRS FOR LOTS OF SEATING
MODERN TV AND FIREPLACE WALL
GAS LINEAR FIREPLACE
FLOATING SHELVES, ABSTRACT RUG, SHAGREEN CABINETS

Gabe Border
Immagine di un soggiorno minimal con pareti bianche, pavimento in legno massello medio, camino lineare Ribbon, TV a parete e pavimento grigio
Immagine di un soggiorno minimal con pareti bianche, pavimento in legno massello medio, camino lineare Ribbon, TV a parete e pavimento grigio

PNW Modern living room with a tongue & groove ceiling detail, floor to ceiling windows and La Cantina doors that extend to the balcony. Bellevue, WA remodel on Lake Washington.

adapted from picture that client loved for their home, made arched top that was a rectangular box.
Foto di un soggiorno chic con pareti bianche, pavimento in legno massello medio, camino classico e cornice del camino in intonaco
Foto di un soggiorno chic con pareti bianche, pavimento in legno massello medio, camino classico e cornice del camino in intonaco

Michael Lowry Photography
Esempio di un soggiorno chic con sala formale, pareti bianche, camino classico, cornice del camino in pietra, nessuna TV e parquet scuro
Esempio di un soggiorno chic con sala formale, pareti bianche, camino classico, cornice del camino in pietra, nessuna TV e parquet scuro

Photograph by Art Gray
Idee per un soggiorno moderno di medie dimensioni e aperto con libreria, pareti bianche, pavimento in cemento, camino classico, cornice del camino piastrellata, nessuna TV e pavimento grigio
Idee per un soggiorno moderno di medie dimensioni e aperto con libreria, pareti bianche, pavimento in cemento, camino classico, cornice del camino piastrellata, nessuna TV e pavimento grigio

Custom media wall designed with the homeowners needs in mind. Floating shelves, decorative stone panels, and a Wellborn Cabinet open bench for storage and seating.

TV family sitting room with natural wood floors, beverage fridge, layered textural rugs, striped sectional, cocktail ottoman, built in cabinets, ring chandelier, shaker style cabinets, white cabinets, subway tile, black and white accessories

Ispirazione per un soggiorno country di medie dimensioni e aperto con pareti bianche, pavimento in legno massello medio, camino classico, cornice del camino in perlinato, TV a parete, pavimento marrone, travi a vista e pareti in perlinato

Immagine di un grande soggiorno country aperto con pareti bianche, pavimento in legno massello medio, camino classico, cornice del camino in pietra, TV a parete e pavimento marrone

This modern farmhouse living room features a custom shiplap fireplace by Stonegate Builders, with custom-painted cabinetry by Carver Junk Company. The large rug pattern is mirrored in the handcrafted coffee and end tables, made just for this space.

Immagine di un soggiorno minimal con pareti bianche, parquet chiaro, camino classico e pavimento grigio
Soggiorni grigi con pareti bianche - Foto e idee per arredare
1