Soggiorni grigi con cornice del camino in legno - Foto e idee per arredare
Filtra anche per:
Budget
Ordina per:Popolari oggi
81 - 100 di 2.431 foto
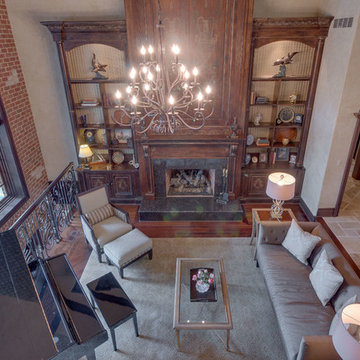
Foto di un grande soggiorno chic aperto con sala formale, pareti beige, parquet scuro, camino classico, cornice del camino in legno e nessuna TV
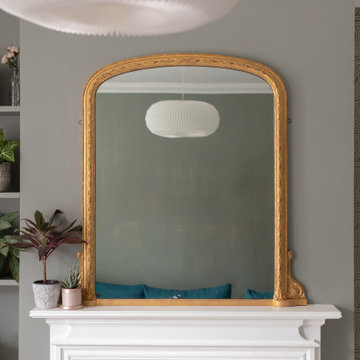
Warm and light living room
Esempio di un soggiorno contemporaneo di medie dimensioni e aperto con sala formale, pareti verdi, pavimento in laminato, camino classico, cornice del camino in legno, TV autoportante e pavimento bianco
Esempio di un soggiorno contemporaneo di medie dimensioni e aperto con sala formale, pareti verdi, pavimento in laminato, camino classico, cornice del camino in legno, TV autoportante e pavimento bianco
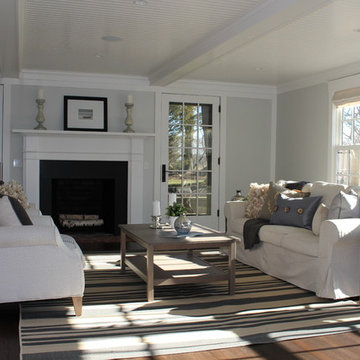
Ispirazione per un grande soggiorno chic chiuso con pareti blu, parquet scuro, camino classico, cornice del camino in legno e nessuna TV
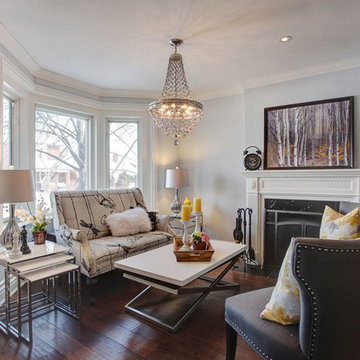
Jesse Wilson
Immagine di un soggiorno tradizionale di medie dimensioni e aperto con libreria, pareti grigie, pavimento in legno massello medio, camino classico, cornice del camino in legno e nessuna TV
Immagine di un soggiorno tradizionale di medie dimensioni e aperto con libreria, pareti grigie, pavimento in legno massello medio, camino classico, cornice del camino in legno e nessuna TV
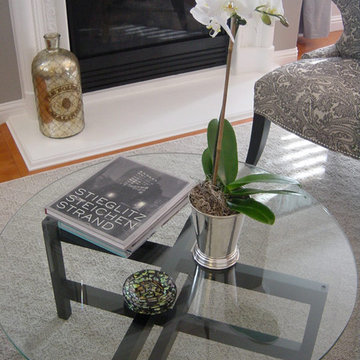
The layout of the space required a custom sized carpet.
Ispirazione per un piccolo soggiorno design aperto con sala formale, pareti bianche, pavimento in legno massello medio, camino classico e cornice del camino in legno
Ispirazione per un piccolo soggiorno design aperto con sala formale, pareti bianche, pavimento in legno massello medio, camino classico e cornice del camino in legno
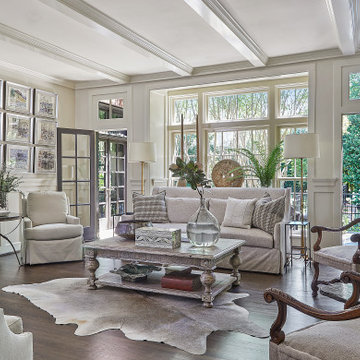
Foto di un ampio soggiorno classico aperto con sala formale, pareti beige, parquet scuro, cornice del camino in legno, nessuna TV, pavimento marrone e travi a vista
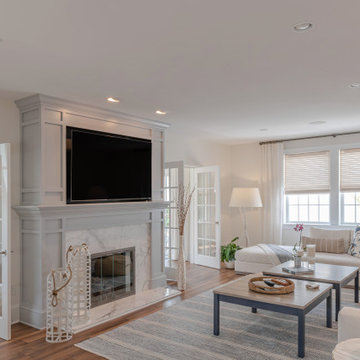
Open and airy living room with built in TV and fireplace surround is designed with plenty of seating for family and friends in all seasons. We created a second set of french doors in the back to access the outdoor space in the back of the home.
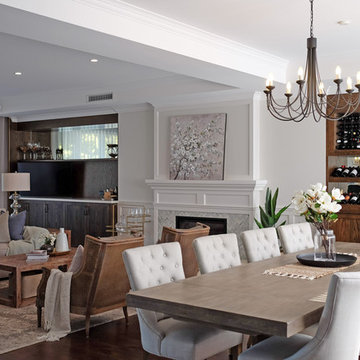
Hamptons Style open plan Living and Dining Room by Interior Designer Linda Woods of Linda Woods Design. Classic Hamptons Style furnishings with custom designed fireplace and built in cabinets. Classic yet relaxed living area.
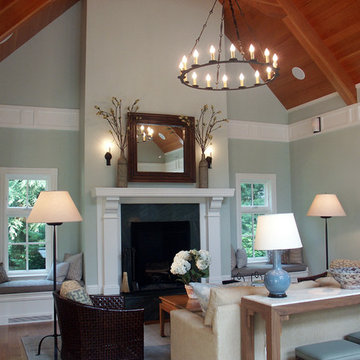
Outbuildings grow out of their particular function and context. Design maintains unity with the main house and yet creates interesting elements to the outbuildings itself, treating it like an accent piece.
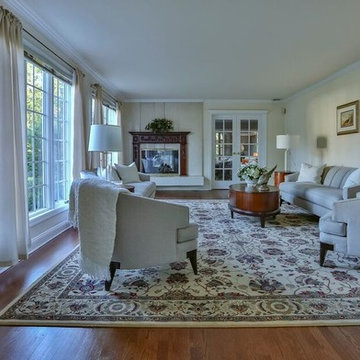
Foto di un grande soggiorno chic chiuso con pareti bianche, pavimento in legno massello medio, camino classico, cornice del camino in legno, nessuna TV e pavimento marrone
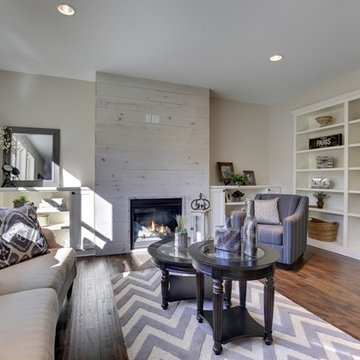
Ispirazione per un soggiorno minimal di medie dimensioni e aperto con sala formale, pareti grigie, pavimento in legno massello medio, camino classico e cornice del camino in legno
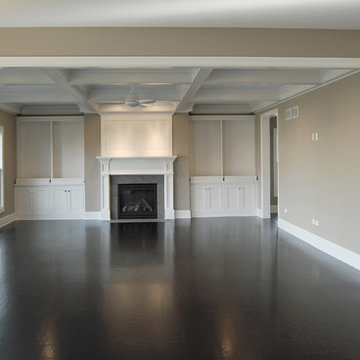
A beautiful fireplace with wood mantle and surround to ceiling height is flanked by built-in bookcases. The coffered ceiling tops off this fabulous family room.
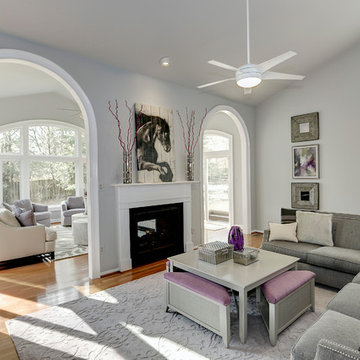
A sleek grey sectional with tone on tone lavender velvet and bold stripe charcoal & purple pillows frames the fireplace. A custom painted grey coffee table with lavender upholstered triangular stools gives additional seating and storage. The carved lavender rug, silver & purple accessories coupled with the black and white art finish off the room.
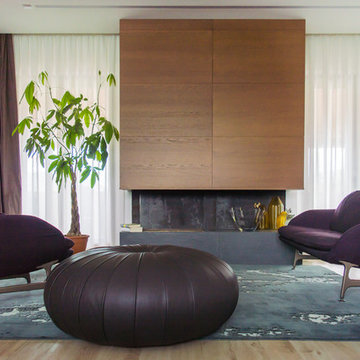
Esempio di un soggiorno minimal aperto e di medie dimensioni con pareti marroni, parquet chiaro, cornice del camino in legno e tappeto
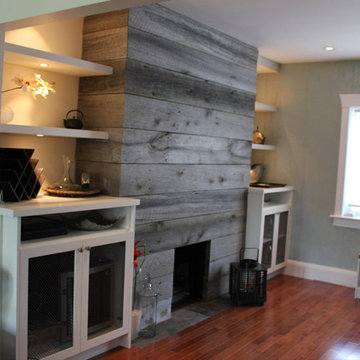
Immagine di un soggiorno tradizionale di medie dimensioni e chiuso con pareti blu, parquet scuro, camino classico, cornice del camino in legno e nessuna TV
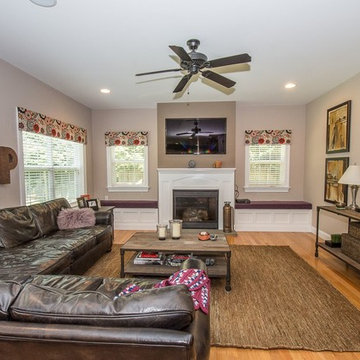
Foto di un soggiorno chic di medie dimensioni e aperto con pareti beige, parquet chiaro, camino classico, cornice del camino in legno, TV a parete e pavimento beige

Idee per un grande soggiorno stile marino con parquet scuro, pareti bianche, camino classico, cornice del camino in legno, TV nascosta e pavimento marrone

Immagine di un grande soggiorno minimal aperto con sala formale, pareti bianche, parquet chiaro, camino lineare Ribbon, nessuna TV, pavimento marrone e cornice del camino in legno
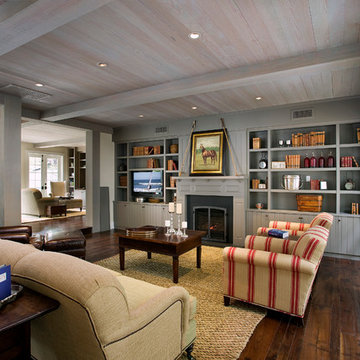
Immagine di un grande soggiorno country chiuso con parquet scuro, camino classico, sala formale, pareti grigie, cornice del camino in legno e nessuna TV

This luxurious interior tells a story of more than a modern condo building in the heart of Philadelphia. It unfolds to reveal layers of history through Persian rugs, a mix of furniture styles, and has unified it all with an unexpected color story.
The palette for this riverfront condo is grounded in natural wood textures and green plants that allow for a playful tension that feels both fresh and eclectic in a metropolitan setting.
The high-rise unit boasts a long terrace with a western exposure that we outfitted with custom Lexington outdoor furniture distinct in its finishes and balance between fun and sophistication.
Soggiorni grigi con cornice del camino in legno - Foto e idee per arredare
5