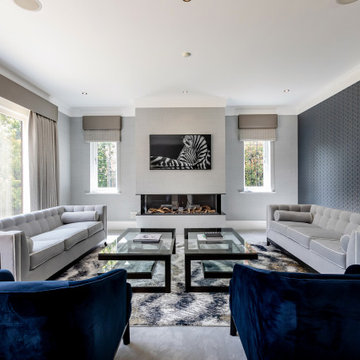Soggiorni grigi con camino lineare Ribbon - Foto e idee per arredare
Filtra anche per:
Budget
Ordina per:Popolari oggi
61 - 80 di 2.888 foto
1 di 3
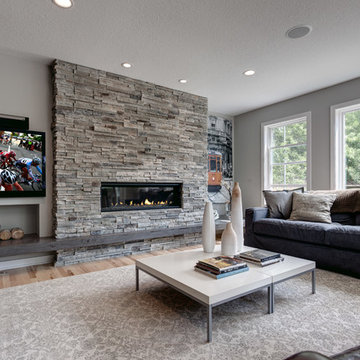
Ella Studios
Foto di un grande soggiorno minimal aperto con pareti grigie, parquet chiaro, camino lineare Ribbon, cornice del camino in pietra e TV a parete
Foto di un grande soggiorno minimal aperto con pareti grigie, parquet chiaro, camino lineare Ribbon, cornice del camino in pietra e TV a parete

Foto di un grande soggiorno american style aperto con pareti bianche, camino lineare Ribbon, cornice del camino in cemento, sala formale, nessuna TV, pavimento in cemento e pavimento grigio

Idee per un soggiorno contemporaneo con pareti verdi, pavimento in legno massello medio, camino lineare Ribbon e pavimento arancione
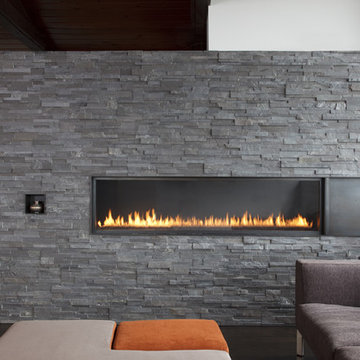
Martinkovic Milford Architects services the San Francisco Bay Area. Learn more about our specialties and past projects at: www.martinkovicmilford.com/houzz

We’ve carefully crafted every inch of this home to bring you something never before seen in this area! Modern front sidewalk and landscape design leads to the architectural stone and cedar front elevation, featuring a contemporary exterior light package, black commercial 9’ window package and 8 foot Art Deco, mahogany door. Additional features found throughout include a two-story foyer that showcases the horizontal metal railings of the oak staircase, powder room with a floating sink and wall-mounted gold faucet and great room with a 10’ ceiling, modern, linear fireplace and 18’ floating hearth, kitchen with extra-thick, double quartz island, full-overlay cabinets with 4 upper horizontal glass-front cabinets, premium Electrolux appliances with convection microwave and 6-burner gas range, a beverage center with floating upper shelves and wine fridge, first-floor owner’s suite with washer/dryer hookup, en-suite with glass, luxury shower, rain can and body sprays, LED back lit mirrors, transom windows, 16’ x 18’ loft, 2nd floor laundry, tankless water heater and uber-modern chandeliers and decorative lighting. Rear yard is fenced and has a storage shed.
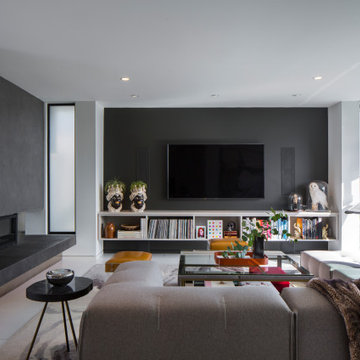
Art Gray Photography
Esempio di un soggiorno design aperto con pareti grigie, camino lineare Ribbon, TV a parete e pavimento bianco
Esempio di un soggiorno design aperto con pareti grigie, camino lineare Ribbon, TV a parete e pavimento bianco
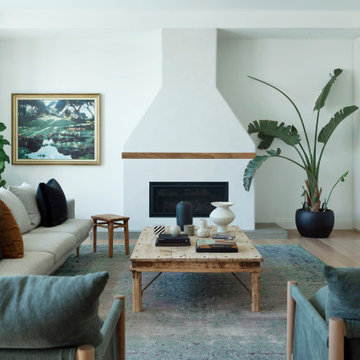
Foto di un soggiorno design con pareti bianche, parquet chiaro, camino lineare Ribbon e pavimento beige

Photography by R. Brad Knipstein
Esempio di un soggiorno design con sala formale, pareti bianche, pavimento in legno massello medio, camino lineare Ribbon, nessuna TV, pavimento marrone e soffitto ribassato
Esempio di un soggiorno design con sala formale, pareti bianche, pavimento in legno massello medio, camino lineare Ribbon, nessuna TV, pavimento marrone e soffitto ribassato
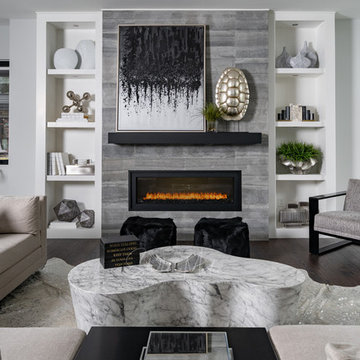
Foto di un grande soggiorno moderno aperto con pareti grigie, pavimento in legno massello medio, cornice del camino in pietra, pavimento marrone e camino lineare Ribbon

Immagine di un soggiorno moderno di medie dimensioni e chiuso con sala formale, pareti beige, parquet chiaro, camino lineare Ribbon, cornice del camino in cemento, nessuna TV e pavimento marrone
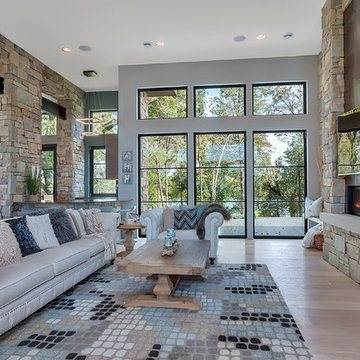
Lynnette Bauer - 360REI
Immagine di un grande soggiorno minimal aperto con pareti grigie, parquet chiaro, cornice del camino in metallo, TV a parete, camino lineare Ribbon e pavimento beige
Immagine di un grande soggiorno minimal aperto con pareti grigie, parquet chiaro, cornice del camino in metallo, TV a parete, camino lineare Ribbon e pavimento beige
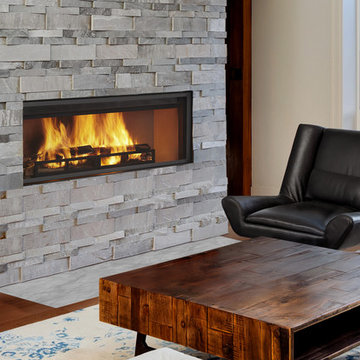
Esempio di un soggiorno chic di medie dimensioni e aperto con sala formale, pareti bianche, pavimento in legno massello medio, camino lineare Ribbon, cornice del camino in pietra, nessuna TV e pavimento marrone
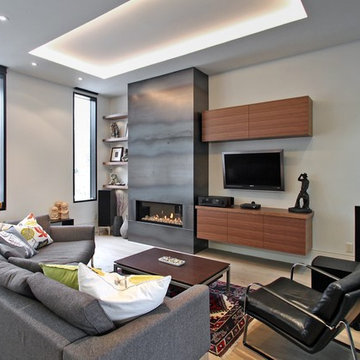
This Contemporary Living Room Is Both Edgy and Inviting. The Warmth From The Grey Sofa and Pops Of Colour From The Pillows & Area Rug Bring A Warm Feel To The Cool Masculinity From The Metal Fire Place And Walnut Shelving.
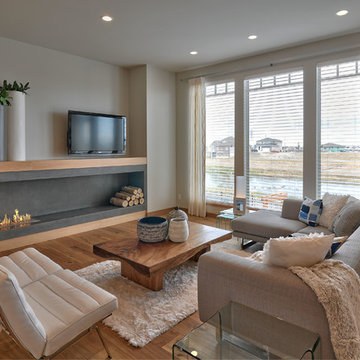
Daniel Wexler
Esempio di un soggiorno minimal aperto con pareti beige, pavimento in legno massello medio, cornice del camino in cemento, TV autoportante, pavimento marrone e camino lineare Ribbon
Esempio di un soggiorno minimal aperto con pareti beige, pavimento in legno massello medio, cornice del camino in cemento, TV autoportante, pavimento marrone e camino lineare Ribbon

Lower Level Sitting Room off the bedroom with silver grey limestone at varying lengths & widths (existing fireplace location), slepper sofa & wall mount swivel sconces.
Glen Delman Photography www.glendelman.com
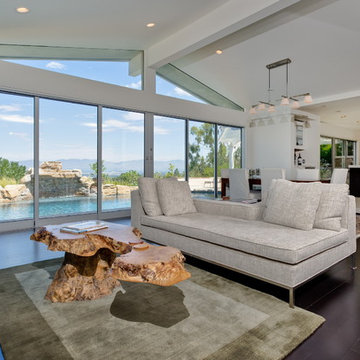
Foto di un soggiorno minimal di medie dimensioni e aperto con pareti bianche, sala formale, parquet scuro, camino lineare Ribbon e tappeto

Immagine di un grande soggiorno contemporaneo aperto con angolo bar, pareti bianche, pavimento in legno massello medio, camino lineare Ribbon, cornice del camino in pietra ricostruita, TV a parete, pavimento marrone e soffitto ribassato
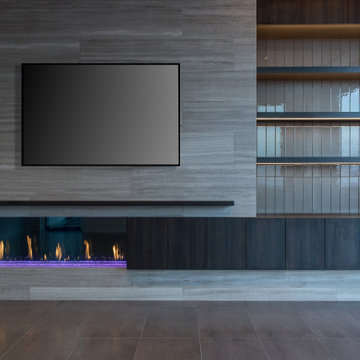
Ispirazione per un grande soggiorno minimal aperto con camino lineare Ribbon e TV a parete
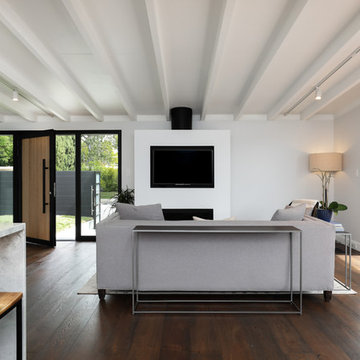
Greenberg Construction
Location: Mountain View, CA, United States
Our clients wanted to create a beautiful and open concept living space for entertaining while maximized the natural lighting throughout their midcentury modern Mackay home. Light silvery gray and bright white tones create a contemporary and sophisticated space; combined with elegant rich, dark woods throughout.
Removing the center wall and brick fireplace between the kitchen and dining areas allowed for a large seven by four foot island and abundance of light coming through the floor to ceiling windows and addition of skylights. The custom low sheen white and navy blue kitchen cabinets were designed by Segale Bros, with the goal of adding as much organization and access as possible with the island storage, drawers, and roll-outs.
Black finishings are used throughout with custom black aluminum windows and 3 panel sliding door by CBW Windows and Doors. The clients designed their custom vertical white oak front door with CBW Windows and Doors as well.
Soggiorni grigi con camino lineare Ribbon - Foto e idee per arredare
4
