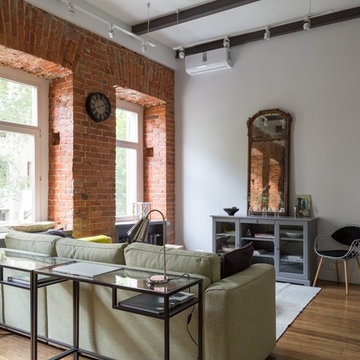Soggiorni grandi stile loft - Foto e idee per arredare
Filtra anche per:
Budget
Ordina per:Popolari oggi
121 - 140 di 8.739 foto
1 di 3
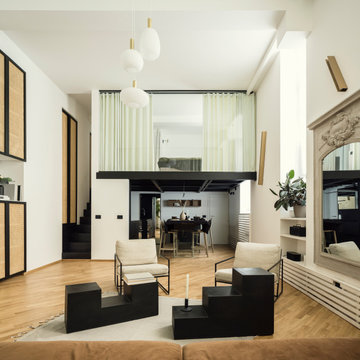
Da un ex laboratorio, a seguito di un progetto di ristrutturazione integrale curato interamente dallo Studio, nascono 3 distinti loft, ciascuno con un proprio carattere molto personale e distintivo studiati per rispecchiare la personalità dei loro futuri proprietari.
LOFT C (86 mq) - Casa smart per una famiglia con due bambini piccoli, dove ogni angolo è studiato per stare da soli e per stare insieme. Comodamente e in ogni momento.
Una piazza che dà spazio a svariate attività con case che vi si affacciano. Così è stato pensato questo spazio. Un piccolo ingresso dà accesso ad una zona aperta con soffitti alti e finestre attraverso le quali comunicare emotivamente con l’esterno. Dai due lati il soggiorno viene racchiuso, come se fosse abbracciato, da due volumi, che sono due soppalchi. Il primo è dedicato ad una cameretta, come se fosse una casetta con un vetro gigante che lascia sempre rimanere in contatto. Il secondo è una camera da letto, anch’essa separata solo da uno grande vetro e dalle tende coprenti che permettono di godere della necessaria privacy. Gli spazi soppalcati sono dedicati all’area giochi e alla cucina con una grande penisola. L’area retrostante la cucina è uno spazio completamente adibito a lavanderia e deposito. In bagno una doccia molto grande finestrata.
Dettagli del Progetto
I volumi sono molto semplici ed essenziali. Le finiture principali sono il parquet in legno rovere,
strutture in legno verniciate in bianco e strutture in metallo verniciate in nero. Tanto il vetro, che
permette di mantenere il contatto visivo e avere più luce avendo sempre la possibilità di
intravvedere tutte e 4 le finestre a vista, e tanti gli specchi (utilizzati anche come porta in cucina)
che creano giochi di prospettiva e allargano gli spazi. Paglia di vienna a coprire le nicchie che lascia
intravvedere e allo stesso tempo mantiene il senso di profondità recuperando ulteriori spazi
contenitori.
I soppalchi sono come due opposti che però si combinano in maniera armonica. Uno in metallo,
verniciato in nero, sottile, con una scala molto minimale, l’altro in legno, verniciato bianco, di
spessore maggiore e con gradini più tradizionali. Il bianco viene ripresto anche nel colore delle
pareti, nelle tende in velluto e nei colori della cameretta. Nella camera il bianco viene accostato a
toni di verde foresta e verde oliva per poi passare al nero del lino, del cotone, dei profili metallici
del vetro, dello specchio e delle porte. Il nero copre completamente la cucina in fenix. Poi viene
riproposto anche in soggiorno sui tavoli/pouf Scacchi di Mario Bellini. In mezzo al bianco e al nero
ritroviamo il colore del parquet, del divano in velluto e delle poltrone dalla forma essenziale con
elementi metallici neri. Il tono più caldo è dato dall’ottone delle lampade, siano esse applique o a
sospensione. L’Illuminazione definisce numerose scenari e combinazioni: la luce neutra coprente
wallwasher da parte delle finestre che quasi imita la luce naturale, la luce generica dispersiva delle
sospensioni, la luce di atmosfera delle applique lineari, luce diretta della sospensione sopra il
tavolo in cucina, lampade da tavolo e applique varie.
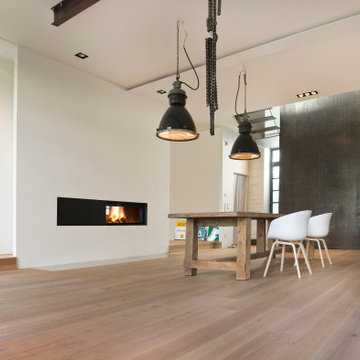
Innenansicht mit offenem Kaminofen und Stahltreppe rechts im Hintergrund, Foto: Lucia Crista
Foto di un grande soggiorno contemporaneo stile loft con sala formale, pareti bianche, pavimento in legno massello medio, stufa a legna, cornice del camino in intonaco, nessuna TV e pavimento beige
Foto di un grande soggiorno contemporaneo stile loft con sala formale, pareti bianche, pavimento in legno massello medio, stufa a legna, cornice del camino in intonaco, nessuna TV e pavimento beige
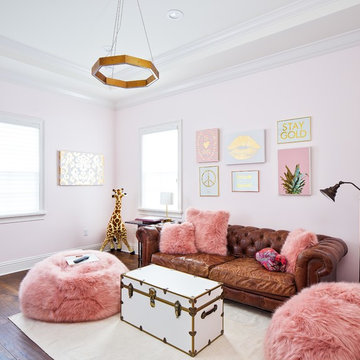
Ispirazione per un grande soggiorno tradizionale stile loft con pareti rosa, pavimento marrone e pavimento in legno massello medio
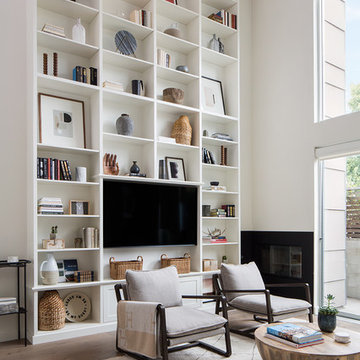
Photo: Meghan Bob Photography
Immagine di un grande soggiorno boho chic stile loft con pareti bianche, parquet chiaro, camino classico, cornice del camino in metallo, parete attrezzata e pavimento marrone
Immagine di un grande soggiorno boho chic stile loft con pareti bianche, parquet chiaro, camino classico, cornice del camino in metallo, parete attrezzata e pavimento marrone
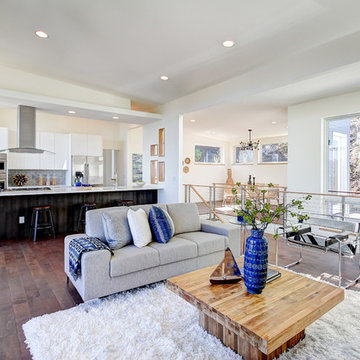
Idee per un grande soggiorno design stile loft con pareti bianche, parquet scuro e TV autoportante
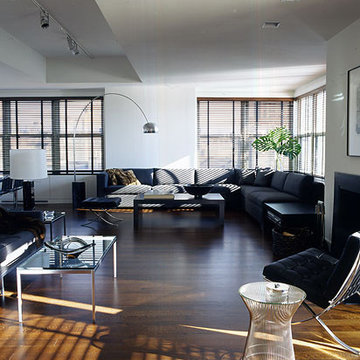
A spacious orchestration of mid-century classics marks the Living Room. At left, a suite of Florence Knoll furniture: the tufted sofa, a rectangular coffee table with satin chrome base, and chrome and clear glass side table. At right, Ludwig Mies van der Rohe's famous Barcelona Chair and Stool, c. 1929 and Warren Platner's silvery side table.
The polished plainness of this space is notable, as is Kors' and his husband Lance Lepere’s avowed penchant for ordering in from New York's finest restaurants. The sleek choice of furniture--the custom Wooster table from Desiron with marble top, coupled with quintessential '70s Spoleto armless chairs from Knoll--sets a shipshape scene for dining.
We might, echoing Le Corbusier, call Kors' kitchen a "machine for living," so pure and unadorned are its lines and volumes, so stark it’s palette, all white except for the shining controls on its Viking 30" range, and the polished stainless steel and woven black leather of the counter stools.
Kors' bathroom is a place of beauty, every inch sheathed in Stone Source's Calacatta Vision marble, notable for the fine veins of grey in its pristine white surface. The sinks are a triumph of simplicity, the shape and concept ancient in inspiration: Kohler's "Timpani" vessel sink in stainless steel
The Foyer is classic Kors, the tufted Florence Knoll daybed on steel frame and legs seeming to float against the genuine zebra rug from Global Leathers. The stainless steel and glass "MR Table" is by Ludwig Mies van der Rohe, c. 1927, from Knoll.
Simplicity and purity abet pure luxury in the Master Bedroom. The custom king platform bed is in dark walnut with Parsons legs, accompanied at its foot by a three-seater stainless steel and leather bench from Knoll. A velvety custom area rug from Stark, bound in black canvas, creates softness underfoot.
Photo: Gross & Daley
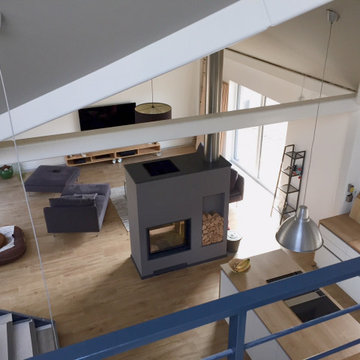
Dieser Doppelhaus-Bungalow ist ein Hybridhaus der Größe K-XL und wird als Einfamilienhaus mit Einliegerwohnung genutzt. Wie gewohnt wurden Grundriss und Gestaltung vollkommen individuell umgesetzt. Durch die Atrien wird jeder Quadratmeter des innovativen Einfamilienhauses mit Licht durchflutet. Die quadratische Grundform der Glas-Dachspitze ermöglicht eine zu allen Seiten gleichmäßige Lichtverteilung. Die Besonderheiten bei diesem Projekt sind die innenliegende Garage mit Sichtfenster, die kreative Einrichtung und der große Wohn- und Essbereich.
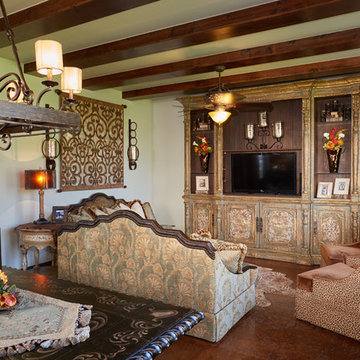
Ispirazione per un grande soggiorno mediterraneo stile loft con pareti beige, pavimento in cemento, nessun camino e parete attrezzata
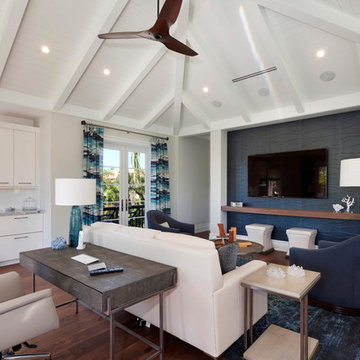
Casual, contemporary above-garage living room with custom Romo drapery, textured blue accent wallpaper, and kitchen.
Photography by ibi Designs
Esempio di un grande soggiorno minimal stile loft con pareti bianche, pavimento in legno massello medio, nessun camino e TV a parete
Esempio di un grande soggiorno minimal stile loft con pareti bianche, pavimento in legno massello medio, nessun camino e TV a parete
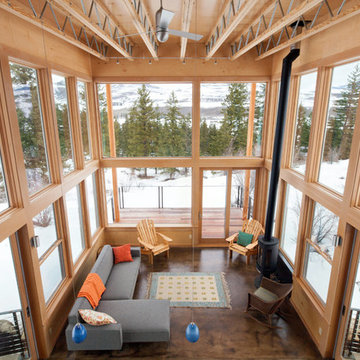
Phoebe Webb
Ispirazione per un grande soggiorno design stile loft con pavimento in cemento, stufa a legna, cornice del camino in metallo e nessuna TV
Ispirazione per un grande soggiorno design stile loft con pavimento in cemento, stufa a legna, cornice del camino in metallo e nessuna TV
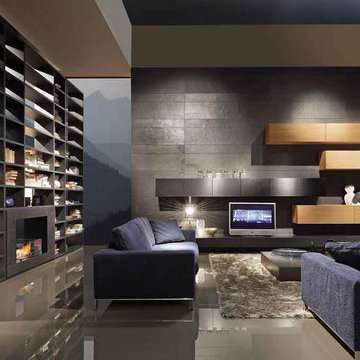
The free standing bookshelf with two sided fire place runs on bioethanol. Finished in matte grigio antracite lacquer. Hanging wall units are shown in "aged" natural oak.
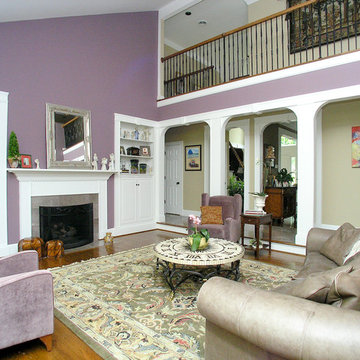
Immagine di un grande soggiorno classico stile loft con sala formale, pareti viola, pavimento in legno massello medio, camino classico, cornice del camino in pietra e nessuna TV
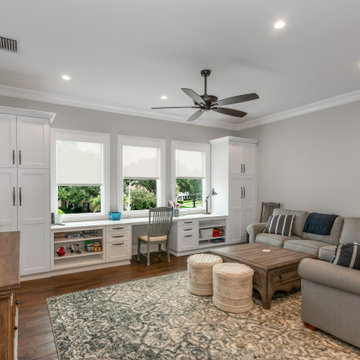
This custom built 2-story French Country style home is a beautiful retreat in the South Tampa area. The exterior of the home was designed to strike a subtle balance of stucco and stone, brought together by a neutral color palette with contrasting rust-colored garage doors and shutters. To further emphasize the European influence on the design, unique elements like the curved roof above the main entry and the castle tower that houses the octagonal shaped master walk-in shower jutting out from the main structure. Additionally, the entire exterior form of the home is lined with authentic gas-lit sconces. The rear of the home features a putting green, pool deck, outdoor kitchen with retractable screen, and rain chains to speak to the country aesthetic of the home.
Inside, you are met with a two-story living room with full length retractable sliding glass doors that open to the outdoor kitchen and pool deck. A large salt aquarium built into the millwork panel system visually connects the media room and living room. The media room is highlighted by the large stone wall feature, and includes a full wet bar with a unique farmhouse style bar sink and custom rustic barn door in the French Country style. The country theme continues in the kitchen with another larger farmhouse sink, cabinet detailing, and concealed exhaust hood. This is complemented by painted coffered ceilings with multi-level detailed crown wood trim. The rustic subway tile backsplash is accented with subtle gray tile, turned at a 45 degree angle to create interest. Large candle-style fixtures connect the exterior sconces to the interior details. A concealed pantry is accessed through hidden panels that match the cabinetry. The home also features a large master suite with a raised plank wood ceiling feature, and additional spacious guest suites. Each bathroom in the home has its own character, while still communicating with the overall style of the home.
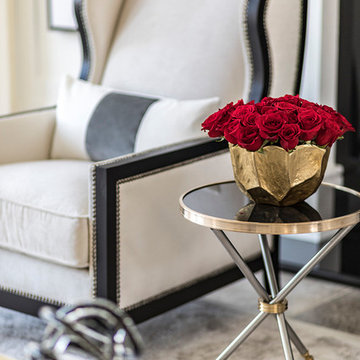
Foto di un grande soggiorno tradizionale stile loft con sala formale, pareti bianche, pavimento in gres porcellanato, cornice del camino in legno e pavimento marrone
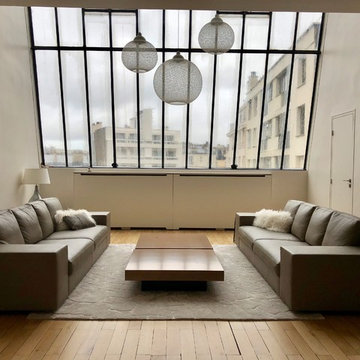
Salon aménagé dans un ancien atelier d'artiste. Canapés Hugues Chevalier en cuir pleine fleur, escalier sur mesure en acier. Verrière Eiffel d'origine. Belle hauteur sous plafond.

Custom installation of the Media Rooms' display which offers a Kaleidescape Mover Server.
Idee per un grande soggiorno contemporaneo stile loft con sala della musica, pareti grigie, parquet chiaro, camino bifacciale, cornice del camino in intonaco e TV nascosta
Idee per un grande soggiorno contemporaneo stile loft con sala della musica, pareti grigie, parquet chiaro, camino bifacciale, cornice del camino in intonaco e TV nascosta
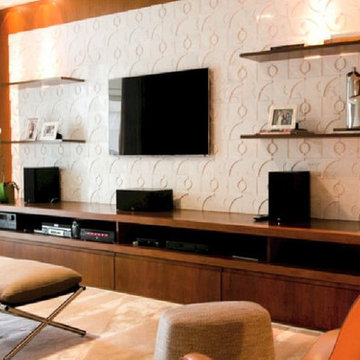
This contemporary living room wall has a marble tile called Niteroi Pigues. This design also comes in wood and there is a variety of design available in marble, wood, onyx, slate or as combination. This can be used indoor and outdoor.
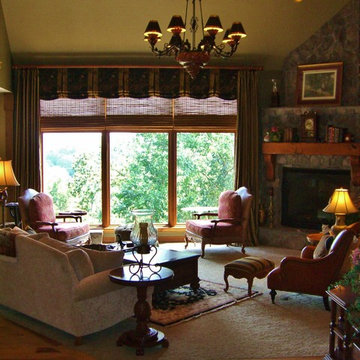
Esempio di un grande soggiorno chic stile loft con pareti verdi, moquette, camino ad angolo, cornice del camino in pietra, nessuna TV e pavimento marrone
Soggiorni grandi stile loft - Foto e idee per arredare
7
