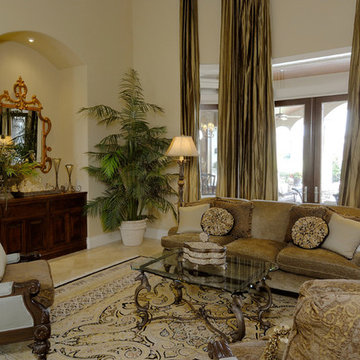Soggiorni grandi - Foto e idee per arredare
Filtra anche per:
Budget
Ordina per:Popolari oggi
81 - 100 di 27.579 foto
1 di 3
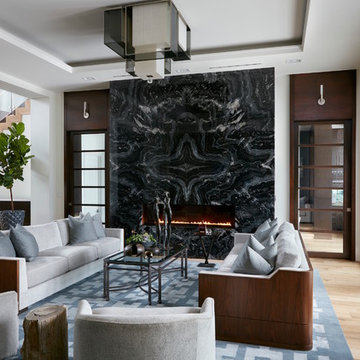
Carmel Brantley Photography
Esempio di un grande soggiorno contemporaneo aperto con sala formale, pareti bianche, parquet chiaro, camino lineare Ribbon, cornice del camino in pietra e nessuna TV
Esempio di un grande soggiorno contemporaneo aperto con sala formale, pareti bianche, parquet chiaro, camino lineare Ribbon, cornice del camino in pietra e nessuna TV
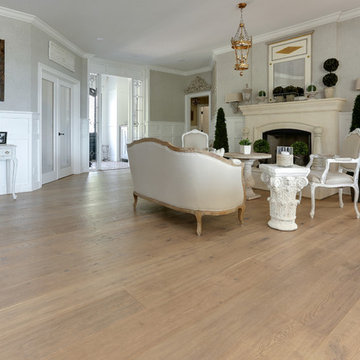
This unique European White Oak Wide Plank floor was supplied by Arimar International and installed by The Wood Floor Company in Naples.
The beautiful pictures were taken by:
Ryan Gamma, ,ryan@ryanGAMMAphotography.com, 941.266.2494
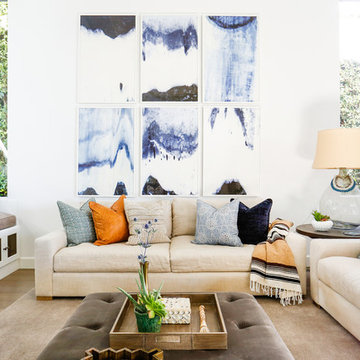
AFTER: LIVING ROOM | Renovations + Design by Blackband Design | Photography by Tessa Neustadt
Foto di un grande soggiorno stile marino aperto con pareti bianche e parquet chiaro
Foto di un grande soggiorno stile marino aperto con pareti bianche e parquet chiaro
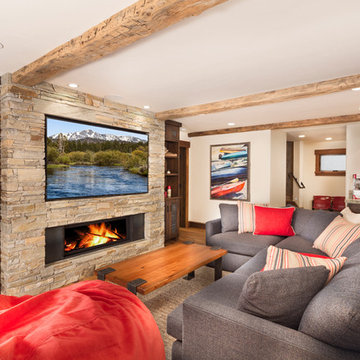
Tom Zikas
Idee per un grande soggiorno rustico chiuso con pareti beige, pavimento in legno massello medio, camino lineare Ribbon, cornice del camino in pietra e parete attrezzata
Idee per un grande soggiorno rustico chiuso con pareti beige, pavimento in legno massello medio, camino lineare Ribbon, cornice del camino in pietra e parete attrezzata
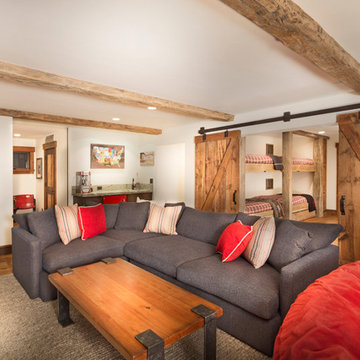
Tom Zikas
Idee per un grande soggiorno stile rurale chiuso con pareti beige, pavimento in legno massello medio e parete attrezzata
Idee per un grande soggiorno stile rurale chiuso con pareti beige, pavimento in legno massello medio e parete attrezzata
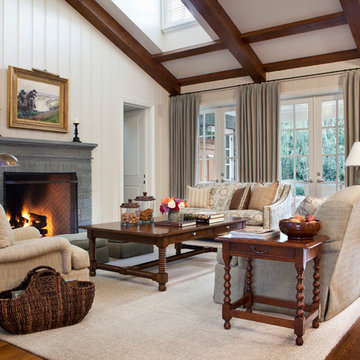
These clients came to my office looking for an architect who could design their "empty nest" home that would be the focus of their soon to be extended family. A place where the kids and grand kids would want to hang out: with a pool, open family room/ kitchen, garden; but also one-story so there wouldn't be any unnecessary stairs to climb. They wanted the design to feel like "old Pasadena" with the coziness and attention to detail that the era embraced. My sensibilities led me to recall the wonderful classic mansions of San Marino, so I designed a manor house clad in trim Bluestone with a steep French slate roof and clean white entry, eave and dormer moldings that would blend organically with the future hardscape plan and thoughtfully landscaped grounds.
The site was a deep, flat lot that had been half of the old Joan Crawford estate; the part that had an abandoned swimming pool and small cabana. I envisioned a pavilion filled with natural light set in a beautifully planted park with garden views from all sides. Having a one-story house allowed for tall and interesting shaped ceilings that carved into the sheer angles of the roof. The most private area of the house would be the central loggia with skylights ensconced in a deep woodwork lattice grid and would be reminiscent of the outdoor “Salas” found in early Californian homes. The family would soon gather there and enjoy warm afternoons and the wonderfully cool evening hours together.
Working with interior designer Jeffrey Hitchcock, we designed an open family room/kitchen with high dark wood beamed ceilings, dormer windows for daylight, custom raised panel cabinetry, granite counters and a textured glass tile splash. Natural light and gentle breezes flow through the many French doors and windows located to accommodate not only the garden views, but the prevailing sun and wind as well. The graceful living room features a dramatic vaulted white painted wood ceiling and grand fireplace flanked by generous double hung French windows and elegant drapery. A deeply cased opening draws one into the wainscot paneled dining room that is highlighted by hand painted scenic wallpaper and a barrel vaulted ceiling. The walnut paneled library opens up to reveal the waterfall feature in the back garden. Equally picturesque and restful is the view from the rotunda in the master bedroom suite.
Architect: Ward Jewell Architect, AIA
Interior Design: Jeffrey Hitchcock Enterprises
Contractor: Synergy General Contractors, Inc.
Landscape Design: LZ Design Group, Inc.
Photography: Laura Hull

The Custom Built-ins started out with lots of research, and like many DIY project we looked to Pinterest and Houzz for inspiration. If you are interested in building a fireplace surround you can check out my blog by visiting - http://www.philipmillerfurniture.com/blog

Created by Cirencester based Rixon Architects and Rixon building and roofing this beautifully appointed country style family lounge and TV room features antique style wide board heavy brushed and smoked engineered oak flooring from Flagstones Direct. In total 131sq metres of engineered oak flooring were laid throughout this expansive luxury Cotswold family home which makes extensive use of natural local materials.
Photographed by Tony Mitchell of facestudios.net
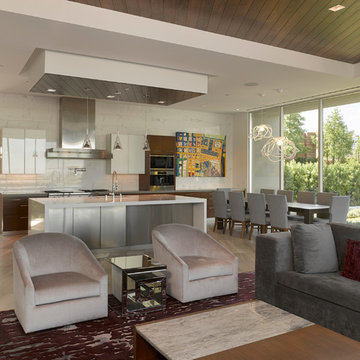
Ken Gutmaker Architectural Photography
Immagine di un grande soggiorno design aperto con pareti bianche e pavimento in gres porcellanato
Immagine di un grande soggiorno design aperto con pareti bianche e pavimento in gres porcellanato
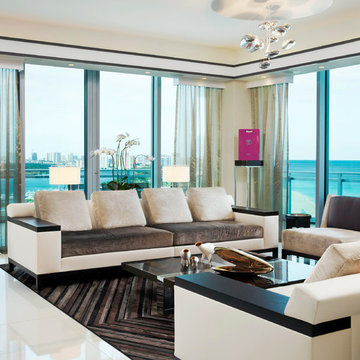
Designers: Jay Britto and David Charette
Photography by Brantley
One Bal Harbour condominium in Miami Beach showcases Britto Charette's designs with white interiors and flooring, warm finishes, modern furniture by Christian Liaigre, Holly Hunt, Kyle Bunting, and Britto Charette.
beach front , contemporary interiors , interior decor , Interior Design, luxury , miami , Miami Interior Designer , miami interiors , Miami Modern , modern interior design , modern interiors , New York interior design , ocean front , ocean view , regalia , top interior designer , white interiors , House Interior Designer , House Interior Designers , Home Interior Designer , Home Interior Designers , Residential Interior Designer , Residential Interior Designers ,
Modern Interior Designers , Miami Beach Designers , Best Miami Interior Designers , Miami Beach Interiors , Luxurious Design in Miami , Top designers , Deco Miami , Luxury interiors , Miami modern , Interior Designer Miami , Contemporary Interior Designers , Coco Plum Interior Designers , Miami Interior Designer , Sunny Isles Interior Designers , Pinecrest Interior Designers , Interior Designers Miami , South Florida designers , Best Miami Designers , Miami interiors , Miami décor , Miami Beach Luxury Interiors , Miami Interior Design , Miami Interior Design Firms , Beach front , Top Interior Designers , top décor , Top Miami Decorators , Miami luxury condos , Top Miami Interior Decorators , Top Miami Interior Designers , Modern Designers in Miami , modern interiors , Modern , Pent house design , white interiors , Miami , South Miami , Miami Beach , South Beach , Williams Island , Sunny Isles , Surfside , Fisher Island , Aventura , Brickell , Brickell Key , Key Biscayne , Coral Gables , CocoPlum , Coconut Grove , Miami Design District , Golden Beach , Downtown Miami , Miami Interior Designers , Miami Interior Designer , Interior Designers Miami , Modern Interior Designers , Modern Interior Designer , Modern interior decorators , Contemporary Interior Designers , Interior decorators , Interior decorator , Interior designer , Interior designers ,miami real estate

Photosynthesis Studio
Immagine di un grande soggiorno country aperto con pareti grigie, parquet scuro, camino classico, cornice del camino in pietra e TV a parete
Immagine di un grande soggiorno country aperto con pareti grigie, parquet scuro, camino classico, cornice del camino in pietra e TV a parete
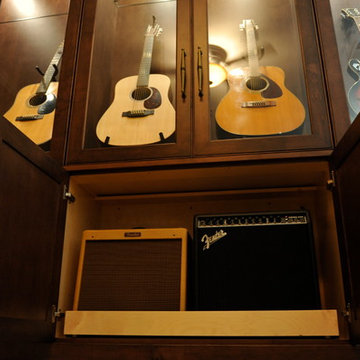
Custom Music room display case with lower storage for amplifiers and music
Ispirazione per un grande soggiorno tradizionale chiuso con sala della musica
Ispirazione per un grande soggiorno tradizionale chiuso con sala della musica
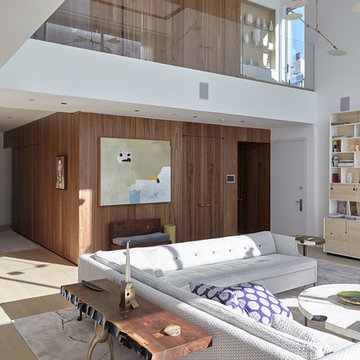
Henrybuilt
Esempio di un grande soggiorno contemporaneo con pareti bianche, parquet chiaro e nessun camino
Esempio di un grande soggiorno contemporaneo con pareti bianche, parquet chiaro e nessun camino
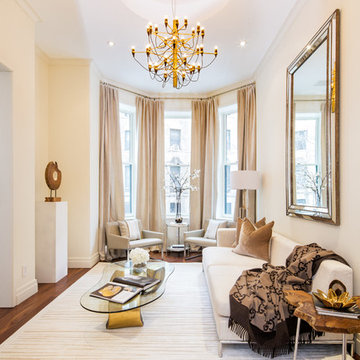
326 West 89th Street
Listed and Sold in 29 Days // $12.5 Million
Upper West Side // New York City // 10024
Photography by Evan Joseph
Idee per un grande soggiorno contemporaneo aperto con pareti beige, nessun camino, nessuna TV, sala formale e parquet scuro
Idee per un grande soggiorno contemporaneo aperto con pareti beige, nessun camino, nessuna TV, sala formale e parquet scuro

Foto di un grande soggiorno design aperto con libreria, pareti bianche, pavimento in legno massello medio, nessun camino e nessuna TV

The dark, blue-grey walls and stylish complementing furniture is almost paradoxically lit up by the huge bey window, creating a cozy living room atmosphere which, when mixed with the wall-mounted neon sign and other decorative pieces comes off as edgy, without loosing it's previous appeal.
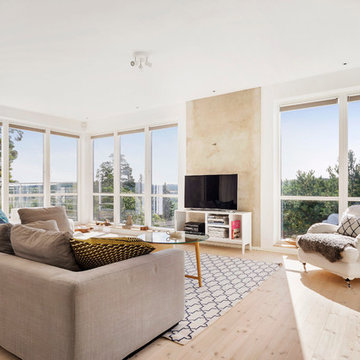
Immagine di un grande soggiorno scandinavo aperto con sala formale, pareti bianche, parquet chiaro, nessun camino e TV autoportante
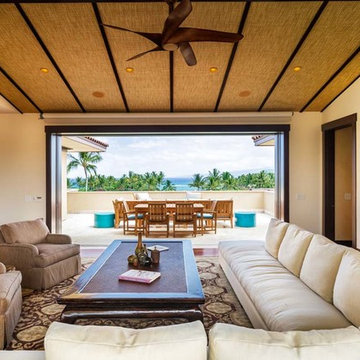
Esempio di un grande soggiorno design aperto con nessun camino, parete attrezzata, sala formale, pareti beige, parquet scuro e pavimento marrone

Esempio di un grande soggiorno classico aperto con angolo bar, pareti beige, pavimento in cemento e cornice del camino in intonaco
Soggiorni grandi - Foto e idee per arredare
5
