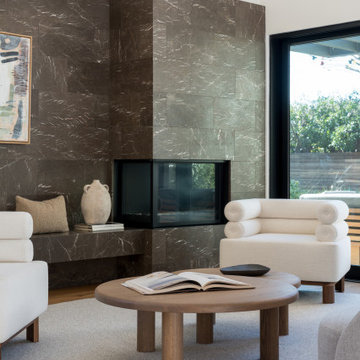Soggiorni grandi - Foto e idee per arredare
Filtra anche per:
Budget
Ordina per:Popolari oggi
21 - 40 di 27.588 foto
1 di 3

Architect: Peter Becker
General Contractor: Allen Construction
Photographer: Ciro Coelho
Idee per un grande soggiorno mediterraneo chiuso con pareti bianche, parquet scuro, camino classico e cornice del camino in intonaco
Idee per un grande soggiorno mediterraneo chiuso con pareti bianche, parquet scuro, camino classico e cornice del camino in intonaco
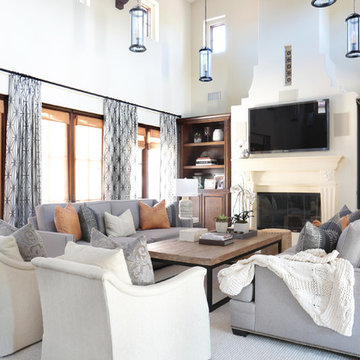
Interior Design by Blackband Design
Photography by Tessa Neustadt
Immagine di un grande soggiorno classico aperto con sala formale, pareti bianche, parquet scuro, camino classico, cornice del camino in pietra e TV a parete
Immagine di un grande soggiorno classico aperto con sala formale, pareti bianche, parquet scuro, camino classico, cornice del camino in pietra e TV a parete

A double height living room brought to scale with custom built in bookshelves, heavy satin floor-to-ceiling drapery, and an art deco rock crystal chandelier.

The Mazama house is located in the Methow Valley of Washington State, a secluded mountain valley on the eastern edge of the North Cascades, about 200 miles northeast of Seattle.
The house has been carefully placed in a copse of trees at the easterly end of a large meadow. Two major building volumes indicate the house organization. A grounded 2-story bedroom wing anchors a raised living pavilion that is lifted off the ground by a series of exposed steel columns. Seen from the access road, the large meadow in front of the house continues right under the main living space, making the living pavilion into a kind of bridge structure spanning over the meadow grass, with the house touching the ground lightly on six steel columns. The raised floor level provides enhanced views as well as keeping the main living level well above the 3-4 feet of winter snow accumulation that is typical for the upper Methow Valley.
To further emphasize the idea of lightness, the exposed wood structure of the living pavilion roof changes pitch along its length, so the roof warps upward at each end. The interior exposed wood beams appear like an unfolding fan as the roof pitch changes. The main interior bearing columns are steel with a tapered “V”-shape, recalling the lightness of a dancer.
The house reflects the continuing FINNE investigation into the idea of crafted modernism, with cast bronze inserts at the front door, variegated laser-cut steel railing panels, a curvilinear cast-glass kitchen counter, waterjet-cut aluminum light fixtures, and many custom furniture pieces. The house interior has been designed to be completely integral with the exterior. The living pavilion contains more than twelve pieces of custom furniture and lighting, creating a totality of the designed environment that recalls the idea of Gesamtkunstverk, as seen in the work of Josef Hoffman and the Viennese Secessionist movement in the early 20th century.
The house has been designed from the start as a sustainable structure, with 40% higher insulation values than required by code, radiant concrete slab heating, efficient natural ventilation, large amounts of natural lighting, water-conserving plumbing fixtures, and locally sourced materials. Windows have high-performance LowE insulated glazing and are equipped with concealed shades. A radiant hydronic heat system with exposed concrete floors allows lower operating temperatures and higher occupant comfort levels. The concrete slabs conserve heat and provide great warmth and comfort for the feet.
Deep roof overhangs, built-in shades and high operating clerestory windows are used to reduce heat gain in summer months. During the winter, the lower sun angle is able to penetrate into living spaces and passively warm the exposed concrete floor. Low VOC paints and stains have been used throughout the house. The high level of craft evident in the house reflects another key principle of sustainable design: build it well and make it last for many years!
Photo by Benjamin Benschneider

Builder/Designer/Owner – Masud Sarshar
Photos by – Simon Berlyn, BerlynPhotography
Our main focus in this beautiful beach-front Malibu home was the view. Keeping all interior furnishing at a low profile so that your eye stays focused on the crystal blue Pacific. Adding natural furs and playful colors to the homes neutral palate kept the space warm and cozy. Plants and trees helped complete the space and allowed “life” to flow inside and out. For the exterior furnishings we chose natural teak and neutral colors, but added pops of orange to contrast against the bright blue skyline.
This multipurpose room is a game room, a pool room, a family room, a built in bar, and a in door out door space. Please place to entertain and have a cocktail at the same time.
JL Interiors is a LA-based creative/diverse firm that specializes in residential interiors. JL Interiors empowers homeowners to design their dream home that they can be proud of! The design isn’t just about making things beautiful; it’s also about making things work beautifully. Contact us for a free consultation Hello@JLinteriors.design _ 310.390.6849_ www.JLinteriors.design

This image features the main reception room, designed to exude a sense of formal elegance while providing a comfortable and inviting atmosphere. The room’s interior design is a testament to the intent of the company to blend classic elements with contemporary style.
At the heart of the room is a traditional black marble fireplace, which anchors the space and adds a sense of grandeur. Flanking the fireplace are built-in shelving units painted in a soft grey, displaying a curated selection of decorative items and books that add a personal touch to the room. The shelves are also efficiently utilized with a discreetly integrated television, ensuring that functionality accompanies the room's aesthetics.
Above, a dramatic modern chandelier with cascading white elements draws the eye upward to the detailed crown molding, highlighting the room’s high ceilings and the architectural beauty of the space. Luxurious white sofas offer ample seating, their clean lines and plush cushions inviting guests to relax. Accent armchairs with a bold geometric pattern introduce a dynamic contrast to the room, while a marble coffee table centers the seating area with its organic shape and material.
The soft neutral color palette is enriched with textured throw pillows, and a large area rug in a light hue defines the seating area and adds a layer of warmth over the herringbone wood flooring. Draped curtains frame the window, softening the natural light that enhances the room’s airy feel.
This reception room reflects the company’s design philosophy of creating spaces that are timeless and refined, yet functional and welcoming, showcasing a commitment to craftsmanship, detail, and harmonious design.

Custom designed fireplace with molding design. Vaulted ceilings with stunning lighting. Built-in cabinetry for storage and floating shelves for displacing items you love. Comfortable furniture for a growing family: sectional sofa, leather chairs, vintage rug creating a light and airy living space.
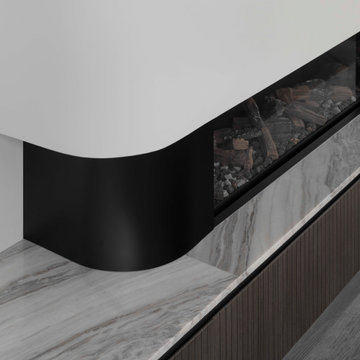
Immagine di un grande soggiorno contemporaneo aperto con pavimento in legno massello medio, camino lineare Ribbon, cornice del camino in metallo e pavimento marrone

Livarea Online Shop besuchen -> https://www.livarea.de
Modernes Alpenbilla mit Livitalia Holz TV Lowboard schwebend und passenden Couchtisch. Großes Ecksofa von Marelli aus Italien. Esstisch und Stühle von Conde House aus Japan. Marelli Marmor Konsole für Sofa. Wohnzimmer mit hängendem Kamin.
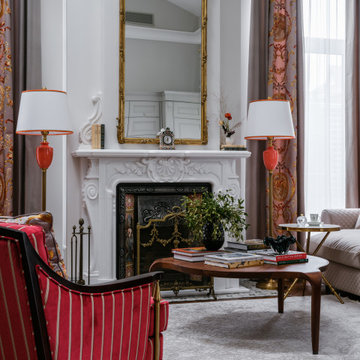
Авторы проекта:
Дизайн: Ярослав и Елена Алдошины (бюро Aldo&Aldo)
Фото: Михаил Чекалов
Стиль: Катя Klee
Отправной точкой в идейном и стилистическом направлении послужила давняя мечта заказчиков жить не просто в новом доме, а создать дом с историей. Интересно, что еще задолго до строительства заказчица получила в подарок прелестные вазоны 18 века, можно сказать с них все и началось. Вместе с заказчиком мы объехали несколько стран в поиске нужных предметов, что-то привезли сами из поездок. Работали с антикваром в Париже. Нами было подобрано искусство близкое по духу.
Владельцы дома - Успешные предприниматели и энергичные люди средних лет, живущие вдвоем, но часто принимающие в гостях своих детей, внуков, родственников и друзей. Предпочитают слушать хорошую музыку на виниле, собираться шумной компанией в кабинете главы семейства, хозяйка дома играет на барабанах, при чем их группа даже сделала камерный концерт «для своих» прямо в гостиной после сдачи объекта. Главное пожелание было создать интерьер с ощущением, что в этом доме прожило уже несколько поколений семейства, создать дом с историей семьи и ее духом.
Основной функциональной задачей было создать закрытую террасу-оранжерею, в которой можно было бы отдохнуть от городской суеты, трансформирующуюся в открытую веранду в теплое время года, спроектировать изразцовую печь, для приготовления блюд и создания особой атмосферы с помощью открытого огня.
Спроектировать кухню, объединённую с гостиной, таким образом, чтобы выделить немалое пространство для отдыха и релаксации у камина, без вмешательства в пространство приготовления блюд.
Так же необходимо было проанализировать оптимальныt маршруты передвижения владельцев по дому, учесть все требования к приватным зонам и спроектировать их максимально комфортно и с учетом ритма жизни хозяев. Исходя из этого родилось планировочное решение, отвечающее требованиям всего семейства.
Планировка создавалась нами с нуля, так как мы вели проектирование с самого начала, еще до возведения конструкций. Поэтому все что было необходимо учесть мы учли на начальных этапах и необходимости в переносе стен и других конструкций не возникло.
Что касается систем хранения. К этому вопросу хозяева дома относятся очень щепетильно и взвешено. Поэтому мы организовали целое помещение площадью 30 м2 в подвальном этаже здания, для хранение сезонных вещей и постирочной, где располагаются как системы хранения, так и техника по уходу за одеждой.
В приватной зоне хозяев на первом этаже мы расположили гардеробную комнату, для хранения вещей владельцев дома.
При входе расположен большой шкаф, для верхней одежды, обуви и других предметов.
Под лестницей мы так же заложили большое пространство для хранения инвентаря для уборки.
Помимо этого, каждая жилая комната имеет внушительный платяной шкаф и другие системы хранения.
Отдельное место в проектировании занимает раздел освещения. Разработаны разные сценарии, как повседневный для уютных посиделок в семейном кругу, так и парадный вариант для встречи гостей. Так например в кухне-гостиной мы разместили две люстры с плафонами в несколько ярусов, т.к высота потолка восемь метров и добавили технический рассеянный свет. В зоне камина расположили две напольные лампы для придания уюта. В зоне кухни продумана подсветка рабочей поверхности. В приватных зонах дома так же использовался технический свет, люстры больше выполняют декоративную функцию, прикроватные лампы для чтения. В зоне террасы располагается верхний свет, люстра над столом, бра и настольные лампы в мягкой зоне.
Цветовая палитра дома выполнена преимущественно в светлых оттенках с добавлением акцентов. В главной парадной части дома палитра возникла из маленького образца ткани для портьер. В других помещениях отправными точками стали винтажные предметы мебели, ковры купленные на антикварных рынках. Стены мы оставили нейтральными чтобы со временем можно было менять настроение с помощью замены текстиля и оббивки мебели. Но одно помещение все же получилось отличным от остальных- это винотека. Там мы создали атмосферу камерную в достаточно насыщенных древесных оттенках, природных зеленых, терракотовых. Терраса получилась садом, и сама продиктовала спокойную серо-древесную гамму.
Предметы мебели тщательно подбирались на протяжении нескольких месяцев поиска. Заказчики очень любят предметы с историей, большинство винтажных привезли из Франции. Хотелось создать смесь Европы и Азии, мы побывали в Китае и привезли несколько аутентичных вещей. Многие вещи коллекционировались годами и были перевезены из прежнего дома. Столярные изделия выполнялись под заказ по нашим эскизам. Кухню заказывали у фабрики Scavollini. Два спальных гарнитура Francesco Pasi в спальне хозяев и гостевой спальне.
К выбору декора мы отнеслись с неменьшим энтузиазмом, получилось целое приключение, в котором участвовали мы и заказчики. Поиски были по разным странам, что-то куплено у нас. Сказать можно одно, что каждую вещь, что вы видите на снимках не была привезена на объект для красоты кадра, а это именно те предметы, которые живут в доме. Например, у заказчицы огромная коллекция фарфора.
Текстиль во многом предопределил интерьер в доме, его мы выбрали практически первым с чего и завязалась цветовая гамма. Ткани преимущественно использовались английские и французские.
Стиль интерьера предопределила архитектура дома, а прежде всего посыл заказчика.
Работали мы в команде с архитектором, т.к считаем важным создавать цельные, гармоничные проекты, где все слажено и дополняет друг друга. Определить стилевое направление достаточно сложно, мы создавали портрет обитателей этого дома с их характером, дом получился очень персонализированным. Но есть одна примечательная черта, в новый дом мы внесли оттенки старины, будто дом живет уже не одно десятилетие.
Как же без сложностей! Кто вам скажет, что можно построить дом мечты легко, слукавит! В процессе стройки возникает множество вопросов, которые требуют четкости, слаженной работы команды, компетентных подрядчиков. В этом проекте сложным узлом было проектирование лестницы и финишных покрытий. Мы перебрали не один вариант и никак не могли найти нужное решение. Но упорство и картинка в голове сделали свое дело, решение было найдено и воплощено в жизнь.
Сроки вместе с проектированием, стройкой дома и отделкой заняли 2,5 года.

The clean white of the custom built-in's and large wall of windows adds an airy feel to this renovated family room.
Ispirazione per un grande soggiorno classico aperto con pareti beige, pavimento in legno massello medio, camino classico, cornice del camino piastrellata, TV a parete, pavimento marrone e soffitto a cassettoni
Ispirazione per un grande soggiorno classico aperto con pareti beige, pavimento in legno massello medio, camino classico, cornice del camino piastrellata, TV a parete, pavimento marrone e soffitto a cassettoni

Esempio di un grande soggiorno stile marinaro aperto con pareti bianche, parquet chiaro, camino classico, cornice del camino in legno, TV a parete e pavimento marrone

Cozy bright greatroom with coffered ceiling detail. Beautiful south facing light comes through Pella Reserve Windows (screens roll out of bottom of window sash). This room is bright and cheery and very inviting. We even hid a remote shade in the beam closest to the windows for privacy at night and shade if too bright.

Immagine di un grande soggiorno contemporaneo aperto con pareti bianche, parquet scuro, pavimento beige e boiserie

The room is centered on a large wood burning fireplace which was finished with a reclaimed timber mantle we locally sourced and a plaster finish (Portola Paint). One of a kind vintage pieces such as the accent chair and sofa table add character to the living space.
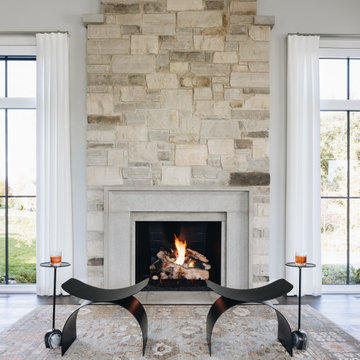
Idee per un grande soggiorno chic aperto con pareti bianche, parquet scuro, camino classico, cornice del camino in pietra, nessuna TV e pavimento marrone
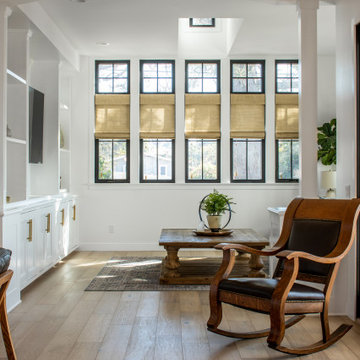
Magnolia - Carlsbad, CA - 3,212 SF + 4BD + 3.5 BA
Architectural Style: Modern Farmhouse
Magnolia is a significant transformation of the owner's childhood home. Features like the steep 12:12 metal roofs softening to 3:12 pitches; soft arch shaped doug fir beams; custom designed double gable brackets; exaggerated beam extensions; a detached arched/ louvered carport marching along the front of the home; an expansive rear deck with beefy brick bases with quad columns, large protruding arched beams; an arched louvered structure centered on an outdoor fireplace; cased out openings and detailed trim work throughout the home; and many other architectural features have created a unique and elegant home along Highland Ave. in Carlsbad, California.

A contemporary holiday home located on Victoria's Mornington Peninsula featuring rammed earth walls, timber lined ceilings and flagstone floors. This home incorporates strong, natural elements and the joinery throughout features custom, stained oak timber cabinetry and natural limestone benchtops. With a nod to the mid century modern era and a balance of natural, warm elements this home displays a uniquely Australian design style. This home is a cocoon like sanctuary for rejuvenation and relaxation with all the modern conveniences one could wish for thoughtfully integrated.
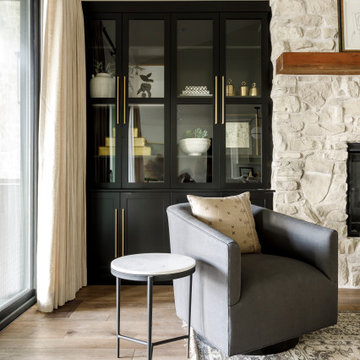
Stunning stone fireplace, with built in cabinets. A welcoming and warm living area.
Foto di un grande soggiorno chic aperto con pareti bianche, pavimento in legno massello medio, camino classico, cornice del camino in pietra, TV a parete e soffitto a volta
Foto di un grande soggiorno chic aperto con pareti bianche, pavimento in legno massello medio, camino classico, cornice del camino in pietra, TV a parete e soffitto a volta
Soggiorni grandi - Foto e idee per arredare
2
