Soggiorni grandi - Foto e idee per arredare
Filtra anche per:
Budget
Ordina per:Popolari oggi
41 - 60 di 77.287 foto
1 di 3
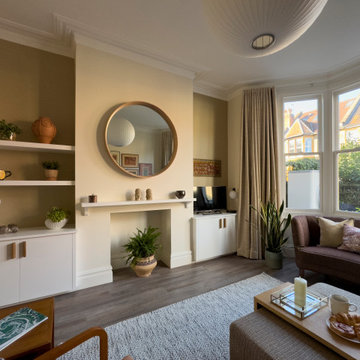
The chimney breast was redesigned by removing a dark unsafe gas fire. Bespoke alcoves were created for symmetry and we added a slightly textured wallpaper as a contrast to add depth and warmth. New bespoke curtains were introduced with a thermal lining to make the room as efficient as possible.

Immagine di un grande soggiorno eclettico aperto con pareti beige, pavimento in laminato, parete attrezzata, pavimento marrone e travi a vista

Custom Living Room Renovation now features a plaster and concrete fireplace, white oak timbers and built in, light oak floors, and a curved sectional sofa.

二室に仕切られていたリビングとキッチンダイニングを改修によって一室にまとめたLDK。空間ボリュームのバランスを検討しながら天井高さや素材を決定しました。一体の空間でありながらも、それぞれの空間を緩やかに仕切っています。
Esempio di un grande soggiorno nordico aperto con pareti bianche, pavimento in legno massello medio, nessun camino, TV autoportante, pavimento marrone, soffitto in legno e carta da parati
Esempio di un grande soggiorno nordico aperto con pareti bianche, pavimento in legno massello medio, nessun camino, TV autoportante, pavimento marrone, soffitto in legno e carta da parati

Immagine di un grande soggiorno minimal aperto con pareti verdi, parquet chiaro, camino classico, cornice del camino in pietra, TV a parete, pavimento marrone e boiserie
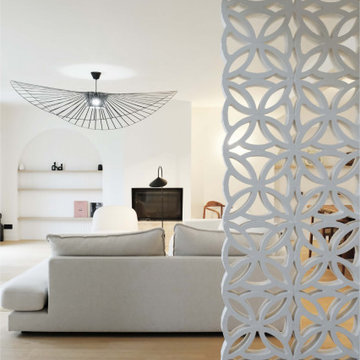
Rénovation complète d'une maison de 200m2
Ispirazione per un grande soggiorno contemporaneo aperto con parquet chiaro, camino classico, TV a parete e pavimento beige
Ispirazione per un grande soggiorno contemporaneo aperto con parquet chiaro, camino classico, TV a parete e pavimento beige

Foto di un grande soggiorno nordico aperto con pareti bianche, parquet chiaro, nessun camino, parete attrezzata e pavimento marrone
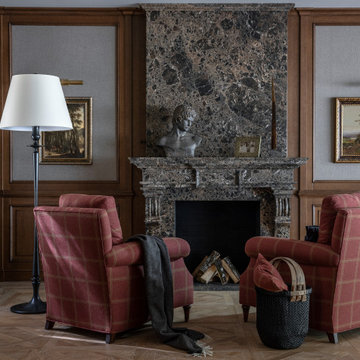
Авторы проекта: Павел Бурмакин, Екатерина Васильева.
Idee per un grande soggiorno chic aperto
Idee per un grande soggiorno chic aperto

A country cottage large open plan living room was given a modern makeover with a mid century twist. Now a relaxed and stylish space for the owners.
Ispirazione per un grande soggiorno minimalista aperto con libreria, pareti beige, moquette, stufa a legna, cornice del camino in mattoni, nessuna TV e pavimento beige
Ispirazione per un grande soggiorno minimalista aperto con libreria, pareti beige, moquette, stufa a legna, cornice del camino in mattoni, nessuna TV e pavimento beige

Immagine di un grande soggiorno minimalista aperto con pareti bianche, parquet chiaro, camino lineare Ribbon, TV a parete e pavimento beige

We kept the original floors and cleaned them up, replaced the built-in and exposed beams. Custom sectional for maximum seating and one of a kind pillows.

Photography by Michael J. Lee Photography
Idee per un grande soggiorno chic con pareti bianche, pavimento in legno massello medio, camino classico, cornice del camino in pietra, TV a parete, pavimento grigio e pannellatura
Idee per un grande soggiorno chic con pareti bianche, pavimento in legno massello medio, camino classico, cornice del camino in pietra, TV a parete, pavimento grigio e pannellatura

Foto di un grande soggiorno classico chiuso con sala formale, pareti blu, parquet chiaro, camino classico e cornice del camino in legno

L'intérieur a subi une transformation radicale à travers des matériaux durables et un style scandinave épuré et chaleureux.
La circulation et les volumes ont été optimisés, et grâce à un jeu de couleurs le lieu prend vie.

Immagine di un grande soggiorno tradizionale aperto con pavimento in legno massello medio, camino lineare Ribbon, cornice del camino in pietra ricostruita, TV a parete, pavimento grigio, soffitto a volta e pareti marroni

Established in 1895 as a warehouse for the spice trade, 481 Washington was built to last. With its 25-inch-thick base and enchanting Beaux Arts facade, this regal structure later housed a thriving Hudson Square printing company. After an impeccable renovation, the magnificent loft building’s original arched windows and exquisite cornice remain a testament to the grandeur of days past. Perfectly anchored between Soho and Tribeca, Spice Warehouse has been converted into 12 spacious full-floor lofts that seamlessly fuse Old World character with modern convenience. Steps from the Hudson River, Spice Warehouse is within walking distance of renowned restaurants, famed art galleries, specialty shops and boutiques. With its golden sunsets and outstanding facilities, this is the ideal destination for those seeking the tranquil pleasures of the Hudson River waterfront.
Expansive private floor residences were designed to be both versatile and functional, each with 3 to 4 bedrooms, 3 full baths, and a home office. Several residences enjoy dramatic Hudson River views.
This open space has been designed to accommodate a perfect Tribeca city lifestyle for entertaining, relaxing and working.
This living room design reflects a tailored “old world” look, respecting the original features of the Spice Warehouse. With its high ceilings, arched windows, original brick wall and iron columns, this space is a testament of ancient time and old world elegance.
The design choices are a combination of neutral, modern finishes such as the Oak natural matte finish floors and white walls, white shaker style kitchen cabinets, combined with a lot of texture found in the brick wall, the iron columns and the various fabrics and furniture pieces finishes used thorughout the space and highlited by a beautiful natural light brought in through a wall of arched windows.
The layout is open and flowing to keep the feel of grandeur of the space so each piece and design finish can be admired individually.
As soon as you enter, a comfortable Eames Lounge chair invites you in, giving her back to a solid brick wall adorned by the “cappucino” art photography piece by Francis Augustine and surrounded by flowing linen taupe window drapes and a shiny cowhide rug.
The cream linen sectional sofa takes center stage, with its sea of textures pillows, giving it character, comfort and uniqueness. The living room combines modern lines such as the Hans Wegner Shell chairs in walnut and black fabric with rustic elements such as this one of a kind Indonesian antique coffee table, giant iron antique wall clock and hand made jute rug which set the old world tone for an exceptional interior.
Photography: Francis Augustine
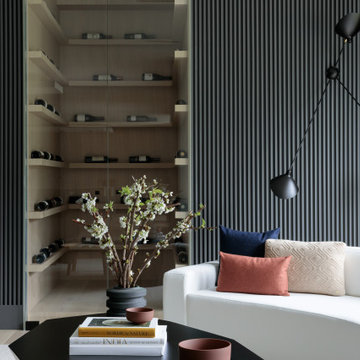
We designed this modern family home from scratch with pattern, texture and organic materials and then layered in custom rugs, custom-designed furniture, custom artwork and pieces that pack a punch.
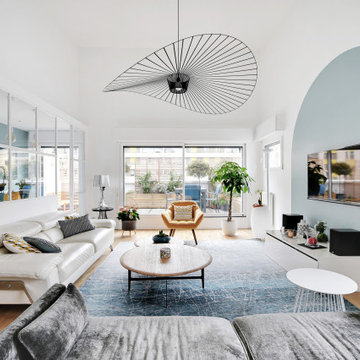
Immagine di un grande soggiorno minimalista aperto con pareti blu, pavimento in legno massello medio, nessun camino, TV a parete e pavimento marrone
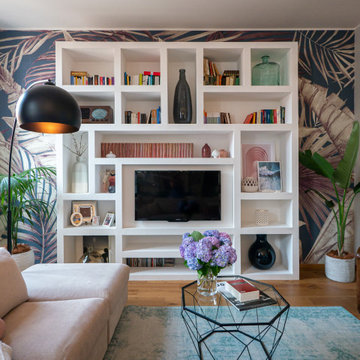
Liadesign
Ispirazione per un grande soggiorno minimal aperto con pareti grigie, parquet chiaro, TV a parete, carta da parati e con abbinamento di mobili antichi e moderni
Ispirazione per un grande soggiorno minimal aperto con pareti grigie, parquet chiaro, TV a parete, carta da parati e con abbinamento di mobili antichi e moderni
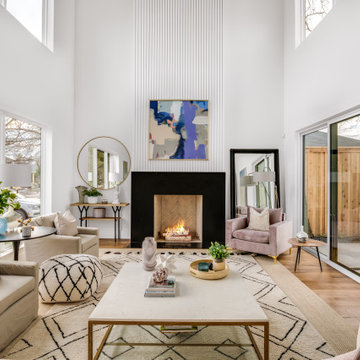
Contemporary custom home in Dallas.
Immagine di un grande soggiorno design con pareti bianche, parquet chiaro, camino classico, cornice del camino in pietra e pavimento marrone
Immagine di un grande soggiorno design con pareti bianche, parquet chiaro, camino classico, cornice del camino in pietra e pavimento marrone
Soggiorni grandi - Foto e idee per arredare
3