Soggiorni grandi - Foto e idee per arredare
Filtra anche per:
Budget
Ordina per:Popolari oggi
121 - 140 di 216.222 foto

The completed project, with 75" TV, a 72" ethanol burning fireplace, marble slab facing with split-faced granite mantel. The flanking cabinets are 9' tall each, and are made of wenge veneer with dimmable LED backlighting behind frosted glass panels. a 6' tall person is at eye level with the bottom of the TV, which features a Sony 750 watt sound bar and wireless sub-woofer. Photo by Scot Trueblood, Paradise Aerial Imagery

Casey Dunn Photography
Foto di un grande soggiorno country con sala formale, pareti bianche, pavimento in mattoni e pavimento rosso
Foto di un grande soggiorno country con sala formale, pareti bianche, pavimento in mattoni e pavimento rosso
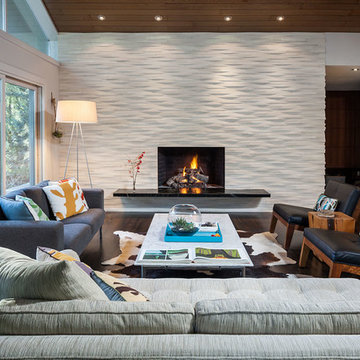
Feature wall in the living room: Island Stone Parallels V stone tile.
Architecture and interiors: Christie Architecture
General contractor: Hamish Murray Construction
Photo: KuDa Photography
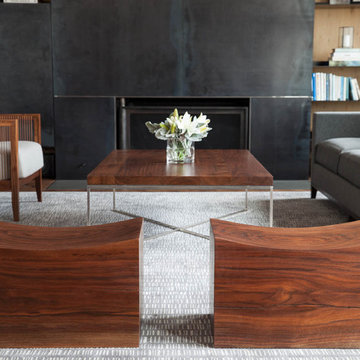
Thomas Kuoh Photography
Ispirazione per un grande soggiorno minimalista chiuso con pareti bianche, parquet chiaro, camino classico e cornice del camino in metallo
Ispirazione per un grande soggiorno minimalista chiuso con pareti bianche, parquet chiaro, camino classico e cornice del camino in metallo

Inckx
Esempio di un grande soggiorno tradizionale con sala formale, pareti blu, pavimento in cemento e pavimento grigio
Esempio di un grande soggiorno tradizionale con sala formale, pareti blu, pavimento in cemento e pavimento grigio

A great room for a GREAT family!
Many of the furnishings were moved from their former residence- What is new was quickly added by some to the trade resources - I like to custom make pieces but sometimes you just don't have the time to do so- We can quickly outfit your home as well as add the one of a kind pieces we are known for!
Notice the walls and ceilings- all gently faux washed with a subtle glaze- it makes a HUGE difference over static flat paint!
and Window Treatments really compliment this space- they add that sense of completion
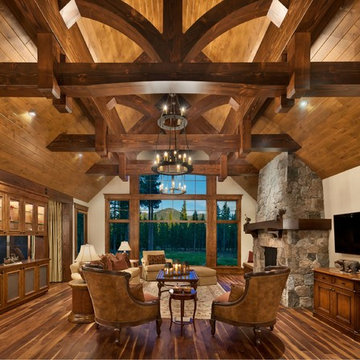
© Vance Fox Photography
Foto di un grande soggiorno stile rurale chiuso con sala formale, pareti bianche, parquet scuro, camino classico, cornice del camino in pietra e TV a parete
Foto di un grande soggiorno stile rurale chiuso con sala formale, pareti bianche, parquet scuro, camino classico, cornice del camino in pietra e TV a parete

41 West Coastal Retreat Series reveals creative, fresh ideas, for a new look to define the casual beach lifestyle of Naples.
More than a dozen custom variations and sizes are available to be built on your lot. From this spacious 3,000 square foot, 3 bedroom model, to larger 4 and 5 bedroom versions ranging from 3,500 - 10,000 square feet, including guest house options.
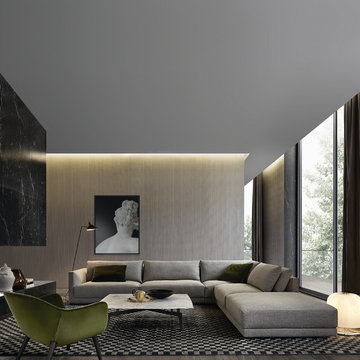
Immagine di un grande soggiorno minimal aperto con pareti beige e pavimento in legno massello medio
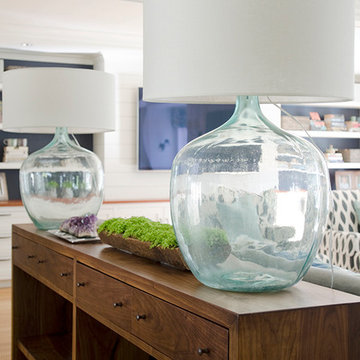
This New England home has the essence of a traditional home, yet offers a modern appeal. The home renovation and addition involved moving the kitchen to the addition, leaving the resulting space to become a formal dining and living area.
The extension over the garage created an expansive open space on the first floor. The large, cleverly designed space seamlessly integrates the kitchen, a family room, and an eating area.
A substantial center island made of soapstone slabs has ample space to accommodate prepping for dinner on one side, and the kids doing their homework on the other. The pull-out drawers at the end contain extra refrigerator and freezer space. Additionally, the glass backsplash tile offers a refreshing luminescence to the area. A custom designed informal dining table fills the space adjacent to the center island.
Paint colors in keeping with the overall color scheme were given to the children. Their resulting artwork sits above the family computers. Chalkboard paint covers the wall opposite the kitchen area creating a drawing wall for the kids. Around the corner from this, a reclaimed door from the grandmother's home hangs in the opening to the pantry. Details such as these provide a sense of family and history to the central hub of the home.
Builder: Anderson Contracting Service
Interior Designer: Kristina Crestin
Photographer: Jamie Salomon

Salt Interiors custom joinery was featured in the August issue of House & Garden Magazine. For this project, Salt Interiors worked with Senior Interior Designer for Coco Republic, Natasha Levak to provide custom joinery for the 1930s Spanish-revival home. Levak’s vision for a neutral palette helped to determine the polyurethane paint for the renovated joinery unit Salt installed in the room.

Janine Dowling Design, Inc.
www.janinedowling.com
Photographer: Michael Partenio
Esempio di un grande soggiorno stile marinaro aperto con pareti bianche, parquet chiaro, camino classico, cornice del camino in pietra, sala formale e pavimento beige
Esempio di un grande soggiorno stile marinaro aperto con pareti bianche, parquet chiaro, camino classico, cornice del camino in pietra, sala formale e pavimento beige

Foto di un grande soggiorno classico con libreria, pareti bianche, parquet chiaro, nessun camino e parete attrezzata

This newly built Old Mission style home gave little in concessions in regards to historical accuracies. To create a usable space for the family, Obelisk Home provided finish work and furnishings but in needed to keep with the feeling of the home. The coffee tables bunched together allow flexibility and hard surfaces for the girls to play games on. New paint in historical sage, window treatments in crushed velvet with hand-forged rods, leather swivel chairs to allow “bird watching” and conversation, clean lined sofa, rug and classic carved chairs in a heavy tapestry to bring out the love of the American Indian style and tradition.
Original Artwork by Jane Troup
Photos by Jeremy Mason McGraw

This built-in entertainment center is a perfect focal point for any family room. With bookshelves, storage and a perfect fit for your TV, there is nothing else you need besides some family photos to complete the look.
Blackstock Photography
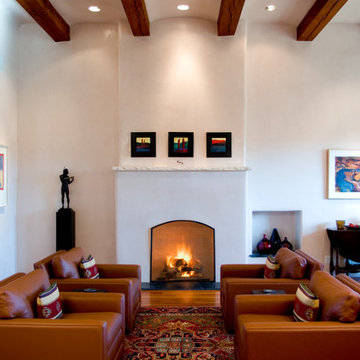
Ispirazione per un grande soggiorno mediterraneo aperto con sala formale, camino classico, nessuna TV, pareti bianche, pavimento in legno massello medio e cornice del camino in intonaco
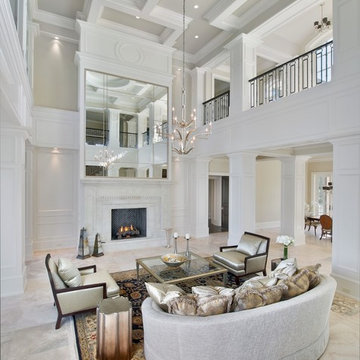
This residence was custom designed by Don Stevenson Design, Inc., Naples, FL. The plans for this residence can be purchased by inquiry at www.donstevensondesign.com.
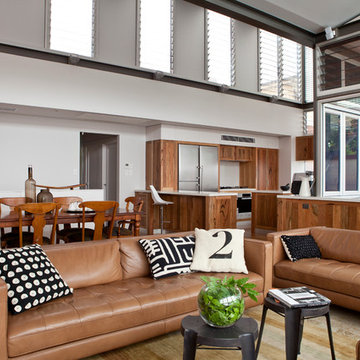
Heather Robbins of Red Images Fine Photography
Immagine di un grande soggiorno classico aperto con pareti bianche e pavimento in legno massello medio
Immagine di un grande soggiorno classico aperto con pareti bianche e pavimento in legno massello medio

This tucked away timber frame home features intricate details and fine finishes.
This home has extensive stone work and recycled timbers and lumber throughout on both the interior and exterior. The combination of stone and recycled wood make it one of our favorites.The tall stone arched hallway, large glass expansion and hammered steel balusters are an impressive combination of interior themes. Take notice of the oversized one piece mantels and hearths on each of the fireplaces. The powder room is also attractive with its birch wall covering and stone vanities and countertop with an antler framed mirror. The details and design are delightful throughout the entire house.
Roger Wade
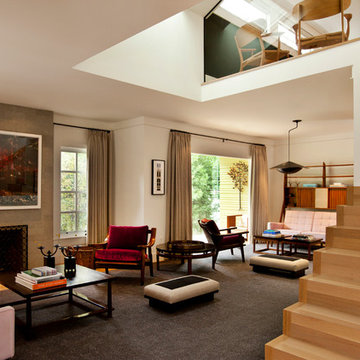
Idee per un grande soggiorno minimalista con pareti bianche e camino classico
Soggiorni grandi - Foto e idee per arredare
7