Soggiorni grandi - Foto e idee per arredare
Filtra anche per:
Budget
Ordina per:Popolari oggi
141 - 160 di 216.226 foto
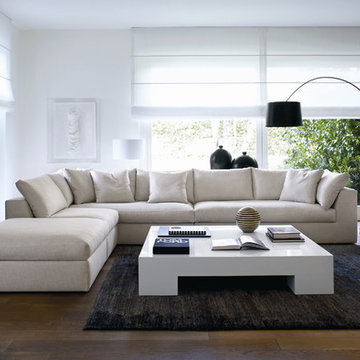
Modular sofa system available in two versions, Small or Plus. Components for both sizes include a chaise, one-armed end unit, central unit, corner, and two ottomans.

Elegant, transitional living space with stone fireplace and blue floating shelves flanking the fireplace. Modern chandelier, swivel chairs and ottomans. Modern sideboard to visually divide the kitchen and living areas.

This open concept living room features a mono stringer floating staircase, 72" linear fireplace with a stacked stone and wood slat surround, white oak floating shelves with accent lighting, and white oak on the ceiling.
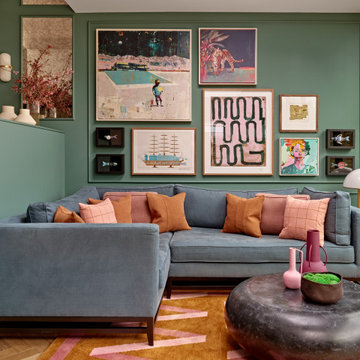
We are delighted to reveal our recent ‘House of Colour’ Barnes project.
We had such fun designing a space that’s not just aesthetically playful and vibrant, but also functional and comfortable for a young family. We loved incorporating lively hues, bold patterns and luxurious textures. What a pleasure to have creative freedom designing interiors that reflect our client’s personality.
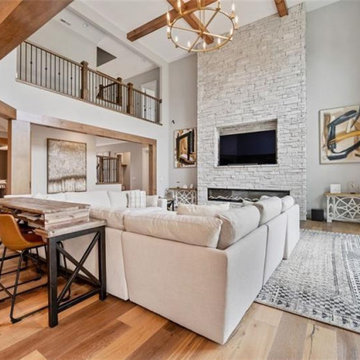
New Construction - great room
Foto di un grande soggiorno chic con pareti grigie, pavimento in legno massello medio, camino classico, cornice del camino in pietra e travi a vista
Foto di un grande soggiorno chic con pareti grigie, pavimento in legno massello medio, camino classico, cornice del camino in pietra e travi a vista
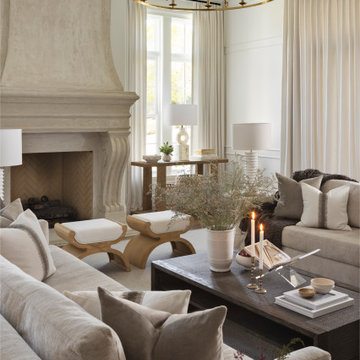
Idee per un grande soggiorno classico aperto con sala formale, pareti bianche, pavimento in legno massello medio, camino classico, cornice del camino in pietra, nessuna TV e pavimento marrone
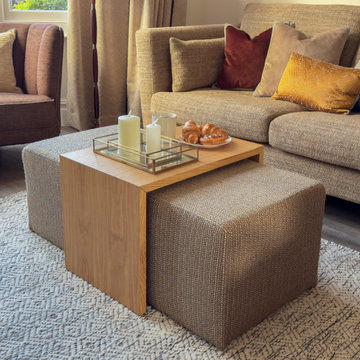
The owners had acquired a Danish banana sofa and wanted to update their sofa to enhance the overall look of the living room. We created a bespoke 3-seater sofa with a textured fabric and made two ottoman cubes joined up by a table. When entertaining, the cubes can be used as additional seating with the custom table that can easily slide off.

Architect designed extension to a traditional family home in Dulwich, We worked closely with the clients to design the interior with a modern, clean lined aesthetic. The carefully considered storage in the pantry, utility room and hallway was specifically designed for the client to have a place for everything and everything in its place to easily keep family life ordered and easily tidied away.
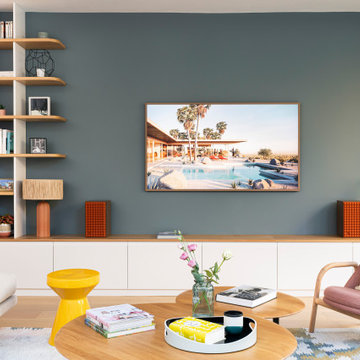
Esempio di un grande soggiorno contemporaneo aperto con sala formale, pareti blu, parquet chiaro, TV a parete e pavimento beige
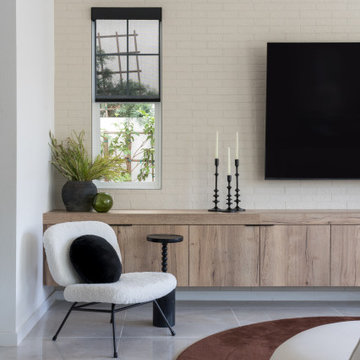
Esempio di un grande soggiorno minimalista aperto con pareti bianche, TV a parete, pavimento grigio e pareti in mattoni

We added oak herringbone parquet, a new fire surround, bespoke alcove joinery and antique furniture to the games room of this Isle of Wight holiday home

The three-level Mediterranean revival home started as a 1930s summer cottage that expanded downward and upward over time. We used a clean, crisp white wall plaster with bronze hardware throughout the interiors to give the house continuity. A neutral color palette and minimalist furnishings create a sense of calm restraint. Subtle and nuanced textures and variations in tints add visual interest. The stair risers from the living room to the primary suite are hand-painted terra cotta tile in gray and off-white. We used the same tile resource in the kitchen for the island's toe kick.
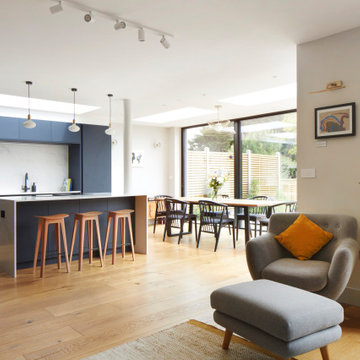
View from the open plan family space across to the kitchen and dining zones. The family living space features a children's art gallery wall.
Esempio di un grande soggiorno minimal aperto con pareti grigie, pavimento in legno massello medio e nessun camino
Esempio di un grande soggiorno minimal aperto con pareti grigie, pavimento in legno massello medio e nessun camino
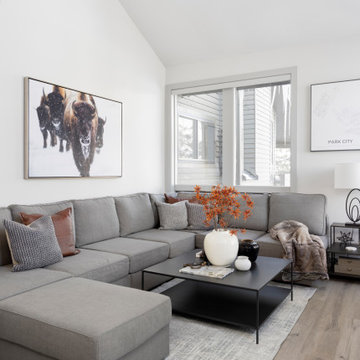
Living room lovesac sactional gray sofa and black coffee table.
Immagine di un grande soggiorno aperto con pareti grigie, pavimento in laminato e pavimento grigio
Immagine di un grande soggiorno aperto con pareti grigie, pavimento in laminato e pavimento grigio
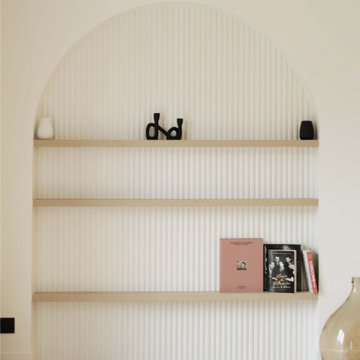
Rénovation complète d'une maison de 200m2
Immagine di un grande soggiorno minimal aperto con pareti bianche, parquet chiaro, camino classico, cornice del camino in intonaco, TV a parete e pavimento beige
Immagine di un grande soggiorno minimal aperto con pareti bianche, parquet chiaro, camino classico, cornice del camino in intonaco, TV a parete e pavimento beige
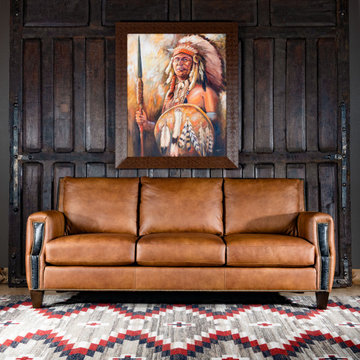
Introducing our handcrafted Gunnison Leather Sofa, designed to add a touch of sophistication to any living space. Made with rich Italian leather that has been expertly sanded by hand, this classy furniture piece is accentuated with black embossed leather croc, making it a fine addition to any home.
With clean modern lines, durability, and comfort, our leather sofa is perfect for use in any fine rustic home. It serves as a commanding centerpiece in your living room, sitting room, or front room, formal enough for entertaining guests yet comfortable enough for unwinding after a long day.
This high-quality distressed leather sofa is an heirloom piece that you can build your living room around. Made 100% in America to the highest standards of quality and craftsmanship, it boasts a regal yet comfortable design that will impress anyone who enters your home. In summary, our Gunnison Leather Sofa is a must-have for those who want to add elegance and comfort to their home. Its unique features, including the Italian leather and croc embossing, make it a standout piece that will enhance the aesthetic appeal of any room.
*Pillows not included
Overall Dimensions: 90" W x 41" D x 38" H
Arm Height: 28"
Seat Depth: 22"
Seat Height: 19"
Leather Description: Like that dusty cowboy boot leather, which never goes out of style defines this leather. Hand sanded by leather craftsmen to give you a random two tone effect, but able to withstand heavy use! This Leather is all about giving you the distressed look and softness with all the stain protection and wear ability of a protected leather. This unique look is taken from the distressed cowboy boot leather, but is hand finished to perform. Tanned in Italy.
Frame Construction: Using traditional hand craftsmanship with modern manufacturing methods to produce frames that are among the finest used in the upholstery business. Each frame is precisely cut and hand assembled using kilned dried lumber. Double dowels are utilized in all structural parts to form sturdy, long lasting joints. To complete construction and add stability to the frame, large precisely cut corner blocks are positioned at each corner where the greatest stress occurs using both glues and screws. Double cone coil springs of high carbon tempered steel produce the ultimate in seating comfort. Eight-way hand tied construction provides durability and luxurious seating. We use only premium, highly resilient polyurethane cushions to ensure consistent shape and comfort.
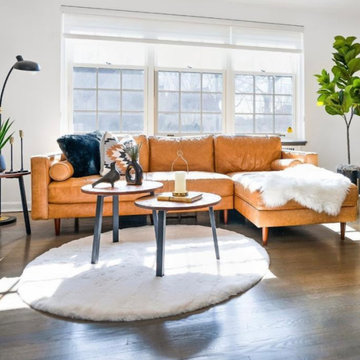
Wonderful living room with fire place. Beautiful camel leather coach. Magnifique salon à aire ouverte avec cheminée de brique. Foyer au bois. Manteau de cheminée en bois. Magnifique sofa couleur chameau en cuir. Beautiful accent cushions. Faux fur rug.
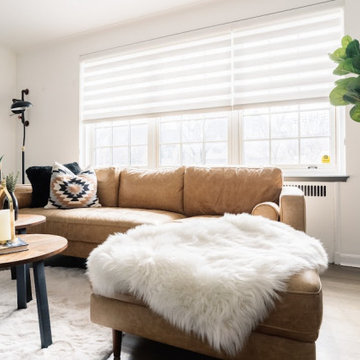
Wonderful living room with fire place. Beautiful camel leather coach. Magnifique salon à aire ouverte avec cheminée de brique. Foyer au bois. Manteau de cheminée en bois. Magnifique sofa couleur chameau en cuir.
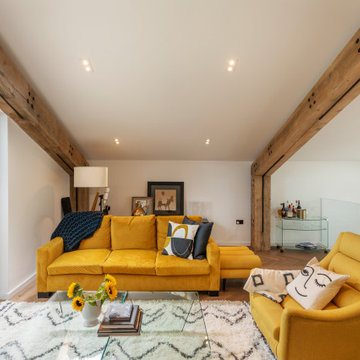
The mezzanine floor overlooking the open plan kitchen living room provides a cosy snug sitting room with far reaching views over the South Hams country side
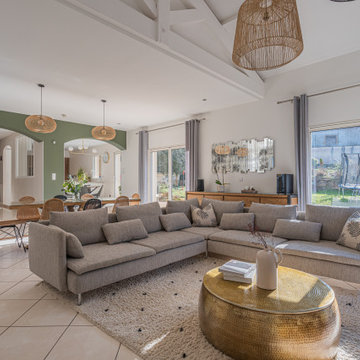
Aménagement et mise au goût du jour d'une maison de la région lyonnaise situé à FONTAINES SAINT MARTIN.
Rénovation complète de la cuisine existante avec ajout d'une verrière afin de laisser passer la lumière et ouvrir les volumes.
Mise en valeur de la pièce de vie grâce aux éclairages mettant en exergue la belle hauteur sous plafond.
Noua vous également ajouté un papier peint panoramique apportant profondeur et plue-value esthétique au projet.
Soggiorni grandi - Foto e idee per arredare
8