Soggiorni grandi con pavimento in vinile - Foto e idee per arredare
Filtra anche per:
Budget
Ordina per:Popolari oggi
121 - 140 di 2.846 foto
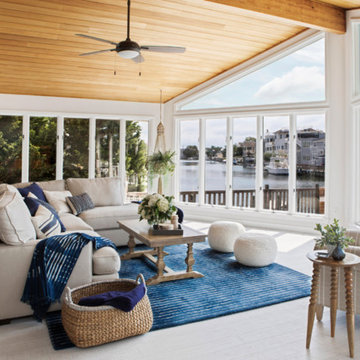
Ispirazione per un grande soggiorno costiero aperto con pareti bianche, pavimento in vinile, nessun camino, nessuna TV e pavimento beige
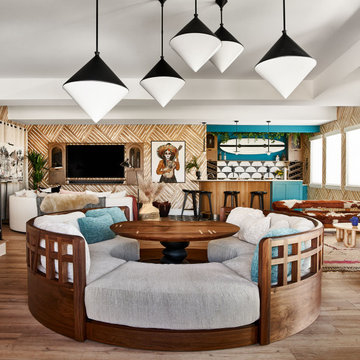
Photo by David Patterson
Immagine di un grande soggiorno eclettico aperto con angolo bar, pareti beige, pavimento in vinile, camino classico, cornice del camino piastrellata e carta da parati
Immagine di un grande soggiorno eclettico aperto con angolo bar, pareti beige, pavimento in vinile, camino classico, cornice del camino piastrellata e carta da parati
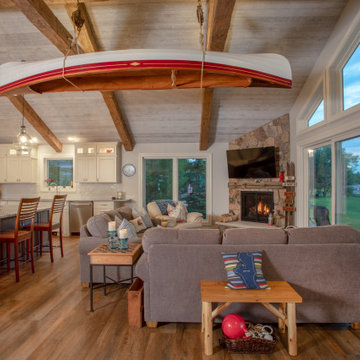
What do you do if you have a lovely cottage on Burt Lake but you want more natural light, more storage space, more bedrooms and more space for serving and entertaining? You remodel of course! We were hired to update the look and feel of the exterior, relocate the kitchen, create an additional suite, update and enlarge bathrooms, create a better flow, increase natural light and convert three season room into part of the living space with a vaulted ceiling. The finished product is stunning and the family will be able to enjoy it for many years to come.
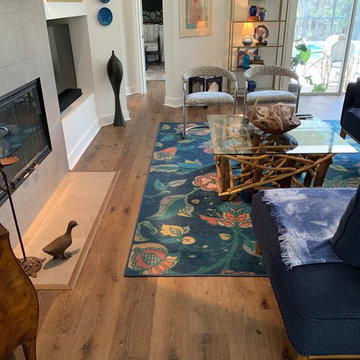
Global Gem Coastal Collection Hickory Cockle
Ispirazione per un grande soggiorno design aperto con pavimento in vinile, camino classico, cornice del camino piastrellata e pavimento marrone
Ispirazione per un grande soggiorno design aperto con pavimento in vinile, camino classico, cornice del camino piastrellata e pavimento marrone
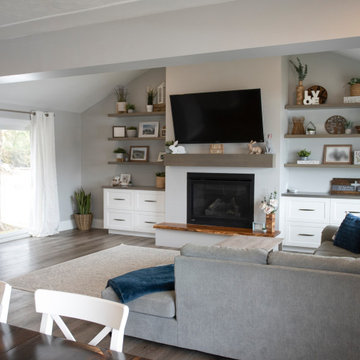
Discover the epitome of comfort in this exceptional home renovation, featuring a living room addition, master bedroom expansion, and an extra garage below, all meticulously designed to provide the ultimate living experience.
The living room addition is a true masterpiece, boasting soaring vaulted ceilings that create an expansive, airy ambiance. At the heart of this inviting space, you'll find a custom gas fireplace with a stunning surround, setting the perfect scene for cozy evenings and memorable gatherings. Custom floating shelves and cabinetry flank the fireplace, offering ample storage and display options while seamlessly integrating with the overall design.
Step into the expanded master bedroom, where you'll find a serene retreat designed for relaxation and rejuvenation. The spacious layout and thoughtful design details create an atmosphere of tranquility, perfect for unwinding after a long day.
The ensuite bathroom is nothing short of extraordinary, featuring a double vanity with plenty of storage and counter space, ensuring that your daily routines are a pleasure. The custom tiled shower is a true showstopper, with a luxurious rainfall showerhead that provides an indulgent, spa-like experience right in the comfort of your own home.
As part of the renovation, an extra garage has been added below the living room and master bedroom additions, providing additional storage and parking space for your vehicles, tools, and recreational equipment.
This remarkable home renovation seamlessly combines elegance, functionality, and comfort, creating a living space that caters to your every need. Experience the harmony of expert design and impeccable craftsmanship in this one-of-a-kind home that is sure to exceed your expectations and elevate your lifestyle.
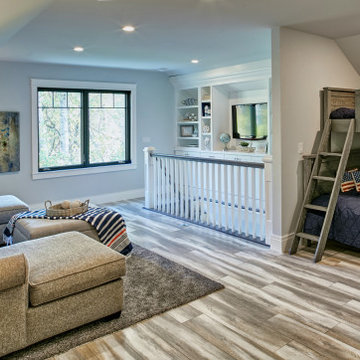
Bonus room above the garage
Esempio di un grande soggiorno costiero chiuso con pareti grigie, pavimento in vinile, parete attrezzata e pavimento multicolore
Esempio di un grande soggiorno costiero chiuso con pareti grigie, pavimento in vinile, parete attrezzata e pavimento multicolore
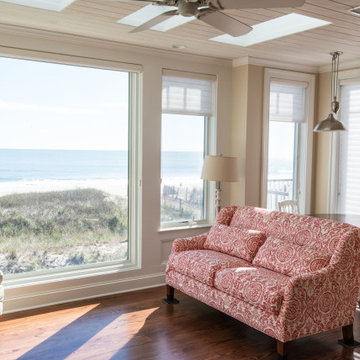
Bunting New Addition in Fenwick Island DE with Wood Ceiling and Beach View
Esempio di un grande soggiorno stile marino aperto con pavimento in vinile
Esempio di un grande soggiorno stile marino aperto con pavimento in vinile
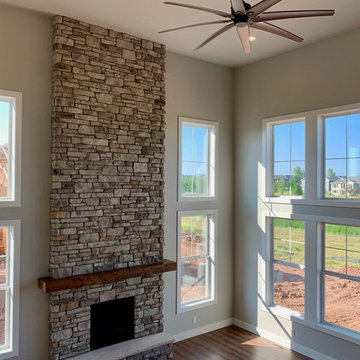
The great room in the cottonwood plan is immaculate with 18 feet ceilings and a floor-to-ceiling stone fireplace. This room features a huge wall of windows providing excelent views and plenty of natural light. The gigantic fan provides the perfect finishing touch.

60" TV nicely tucked into a recess above a modern fireplace
Foto di un grande soggiorno moderno aperto con pareti bianche, pavimento in vinile, camino lineare Ribbon, cornice del camino piastrellata, TV a parete e pavimento marrone
Foto di un grande soggiorno moderno aperto con pareti bianche, pavimento in vinile, camino lineare Ribbon, cornice del camino piastrellata, TV a parete e pavimento marrone
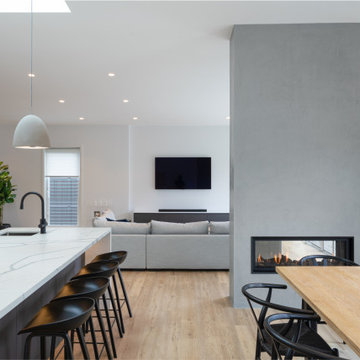
Immagine di un grande soggiorno moderno aperto con pareti bianche, pavimento in vinile, camino bifacciale, cornice del camino in intonaco, TV a parete, pavimento marrone e soffitto a volta
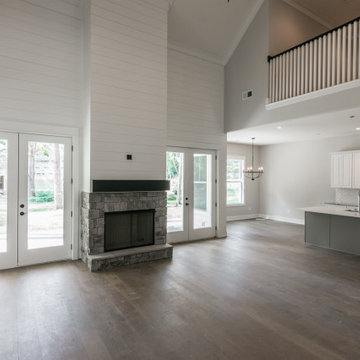
Ispirazione per un grande soggiorno country aperto con pareti grigie, pavimento in vinile, camino classico, cornice del camino in pietra e pavimento marrone

Foto di un grande soggiorno tradizionale aperto con pavimento in vinile, sala giochi, pareti beige, nessun camino, parete attrezzata e pavimento marrone
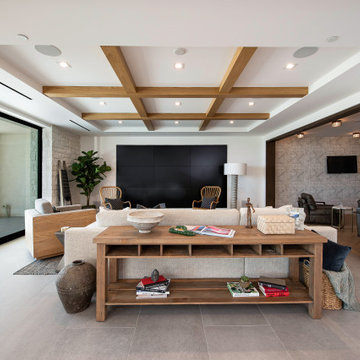
Esempio di un grande soggiorno chic aperto con angolo bar, pareti bianche, pavimento in vinile, nessun camino, TV a parete e pavimento grigio

Landmark Photography
Ispirazione per un grande soggiorno minimalista aperto con pareti bianche, pavimento in vinile, camino classico, TV a parete e pavimento beige
Ispirazione per un grande soggiorno minimalista aperto con pareti bianche, pavimento in vinile, camino classico, TV a parete e pavimento beige
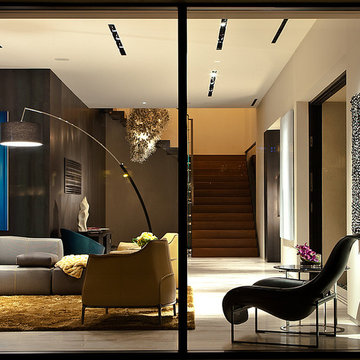
Photo: Bill Timmerman + Zack Hussain
Blurring of the line between inside and out has been established throughout this home. Space is not determined by the enclosure but through the idea of space extending past perceived barriers into an expanded form of living indoors and out. Even in this harsh environment, one is able to enjoy this concept through the development of exterior courts which are designed to shade and protect. Reminiscent of the crevices found in our rock formations where one often finds an oasis of life in this environment.
DL featured product: DL custom rugs including sculpted Patagonian sheepskin, wool / silk custom graphics and champagne silk galaxy. Custom 11′ live-edge laurel slabwood bench, Trigo bronze smoked acrylic + crocodile embossed leather barstools, polished stainless steel outdoor Pantera bench, special commissioned steel sculpture, metallic leather True Love lounge chair, blackened steel + micro-slab console and fiberglass pool lounges.
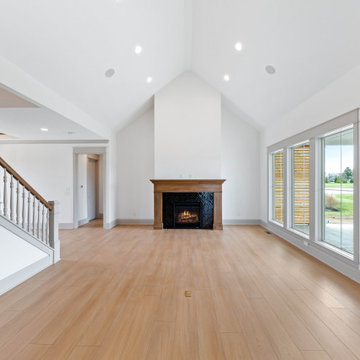
This modern European inspired home features a primary suite on the main, two spacious living areas, an upper level loft and more.
Immagine di un grande soggiorno chic aperto con pareti bianche, pavimento in vinile, camino classico, cornice del camino piastrellata e pavimento beige
Immagine di un grande soggiorno chic aperto con pareti bianche, pavimento in vinile, camino classico, cornice del camino piastrellata e pavimento beige
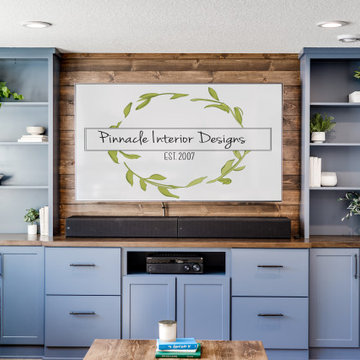
For this space, we focused on family entertainment. With lots of storage for games, books, and movies, a space dedicated to pastimes like ping pong! A wet bar for easy entertainment for all ages. Fun under the stairs wine storage. And lastly, a big bathroom with extra storage and a big walk-in shower.
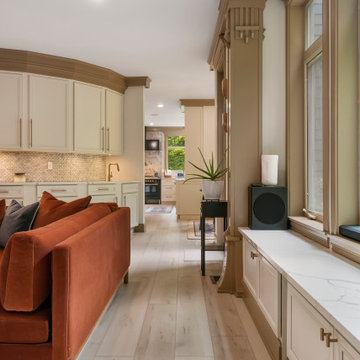
Clean and bright for a space where you can clear your mind and relax. Unique knots bring life and intrigue to this tranquil maple design. With the Modin Collection, we have raised the bar on luxury vinyl plank. The result is a new standard in resilient flooring. Modin offers true embossed in register texture, a low sheen level, a rigid SPC core, an industry-leading wear layer, and so much more.

Installation progress of wall unit.
Immagine di un grande soggiorno classico stile loft con pareti grigie, pavimento in vinile, camino classico, cornice del camino piastrellata, parete attrezzata e pavimento grigio
Immagine di un grande soggiorno classico stile loft con pareti grigie, pavimento in vinile, camino classico, cornice del camino piastrellata, parete attrezzata e pavimento grigio

To take advantage of this home’s natural light and expansive views and to enhance the feeling of spaciousness indoors, we designed an open floor plan on the main level, including the living room, dining room, kitchen and family room. This new traditional-style kitchen boasts all the trappings of the 21st century, including granite countertops and a Kohler Whitehaven farm sink. Sub-Zero under-counter refrigerator drawers seamlessly blend into the space with front panels that match the rest of the kitchen cabinetry. Underfoot, blonde Acacia luxury vinyl plank flooring creates a consistent feel throughout the kitchen, dining and living spaces.
Soggiorni grandi con pavimento in vinile - Foto e idee per arredare
7