Soggiorni grandi con pavimento in laminato - Foto e idee per arredare
Filtra anche per:
Budget
Ordina per:Popolari oggi
1 - 20 di 2.968 foto
1 di 3

Immagine di un grande soggiorno eclettico aperto con pareti beige, pavimento in laminato, parete attrezzata, pavimento marrone e travi a vista

Esempio di un grande soggiorno chic aperto con pareti grigie, pavimento in laminato, camino classico, cornice del camino in pietra ricostruita, parete attrezzata e pavimento grigio
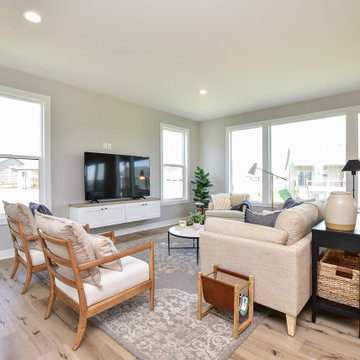
Idee per un grande soggiorno scandinavo aperto con pareti grigie, pavimento in laminato, nessun camino, TV autoportante e pavimento marrone

View of the open concept kitchen and living room space of the modern Lakeshore house in Sagle, Idaho.
The all white kitchen on the left has maple paint grade shaker cabinets are finished in Sherwin Willams "High Reflective White" allowing the natural light from the view of the water to brighter the entire room. Cabinet pulls are Top Knobs black bar pull.
A 36" Thermardor hood is finished with 6" wood paneling and stained to match the clients decorative mirror. All other appliances are stainless steel: GE Cafe 36" gas range, GE Cafe 24" dishwasher, and Zephyr Presrv Wine Refrigerator (not shown). The GE Cafe 36" french door refrigerator includes a Keurig K-Cup coffee brewing feature.
Kitchen counters are finished with Pental Quartz in "Misterio," and backsplash is 4"x12" white subway tile from Vivano Marmo. Pendants over the raised counter are Chloe Lighting Walter Industrial. Kitchen sink is Kohler Vault with Kohler Simplice faucet in black.
In the living room area, the wood burning stove is a Blaze King Boxer (24"), installed on a raised hearth using the same wood paneling as the range hood. The raised hearth is capped with black quartz to match the finish of the United Flowteck stone tile surround. A flat screen TV is wall mounted to the right of the fireplace.
Flooring is laminated wood by Marion Way in Drift Lane "Daydream Chestnut". Walls are finished with Sherwin Williams "Snowbound" in eggshell. Baseboard and trim are finished in Sherwin Williams "High Reflective White."

Bright and cheerful basement rec room with beige sectional, game table, built-in storage, and aqua and red accents.
Photo by Stacy Zarin Goldberg Photography

Esempio di un grande soggiorno industriale aperto con pareti nere, TV a parete, camino lineare Ribbon, cornice del camino in metallo, pavimento in laminato e tappeto

View of the living room, nook and kitchen. This is an open concept plan that will make it easy to entertain family & friends.
Immagine di un grande soggiorno american style aperto con pareti beige, pavimento in laminato, camino lineare Ribbon, TV a parete e pavimento marrone
Immagine di un grande soggiorno american style aperto con pareti beige, pavimento in laminato, camino lineare Ribbon, TV a parete e pavimento marrone
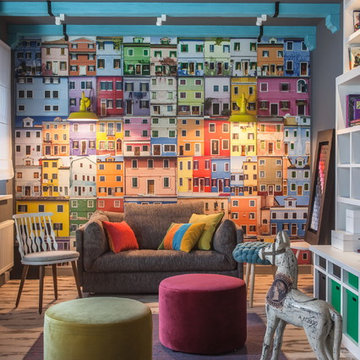
Архитектор-дизайнер-декоратор Ксения Бобрикова,
фотограф Зинон Разутдинов
Idee per un grande soggiorno boho chic con sala giochi, pareti grigie e pavimento in laminato
Idee per un grande soggiorno boho chic con sala giochi, pareti grigie e pavimento in laminato

Modern lake house decorated with warm wood tones and blue accents.
Immagine di un grande soggiorno chic con pareti multicolore, pavimento in laminato, nessun camino e pavimento beige
Immagine di un grande soggiorno chic con pareti multicolore, pavimento in laminato, nessun camino e pavimento beige

This ranch was a complete renovation! We took it down to the studs and redesigned the space for this young family. We opened up the main floor to create a large kitchen with two islands and seating for a crowd and a dining nook that looks out on the beautiful front yard. We created two seating areas, one for TV viewing and one for relaxing in front of the bar area. We added a new mudroom with lots of closed storage cabinets, a pantry with a sliding barn door and a powder room for guests. We raised the ceilings by a foot and added beams for definition of the spaces. We gave the whole home a unified feel using lots of white and grey throughout with pops of orange to keep it fun.
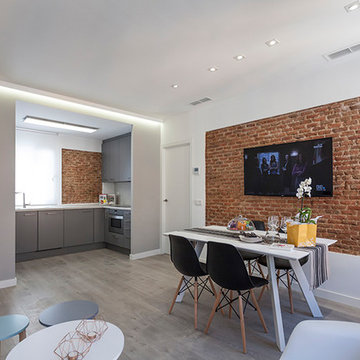
fotografo Jose Luis Armentia
Foto di un grande soggiorno design aperto con pareti bianche, pavimento in laminato e TV a parete
Foto di un grande soggiorno design aperto con pareti bianche, pavimento in laminato e TV a parete

Transitional family room is tranquil and inviting The blue walls with luscious furnishings make it very cozy. The gold drum chandelier and gold accents makes this room very sophisticated. The decorative pillows adds pop of colors with the custom area rug. The patterns in the custom area rug and pillows, along with the blue walls makes it all balance. The off white rustic console adds flare and a perfect size for large Media wall T.V. The gold console lamps frames the Media center perfect. The gold floor lamps, and and gold chandelier brings a contemporary style into this space. The Large square ottoman in a neutral grey offsetting the carpet color makes it nice to prop up your feet. The gold drink tables in quite trendy and so functional and practical.

Some consider a fireplace to be the heart of a home.
Regardless of whether you agree or not, it is a wonderful place for families to congregate. This great room features a 19 ft tall fireplace cladded with Ashland Tundra Brick by Eldorado Stone. The black bi-fold doors slide open to create a 12 ft opening to a large 425 sf deck that features a built-in outdoor kitchen and firepit. Valour Oak black core laminate, body colour is Benjamin Moor Gray Owl (2137-60), Trim Is White Dove (OC-17).
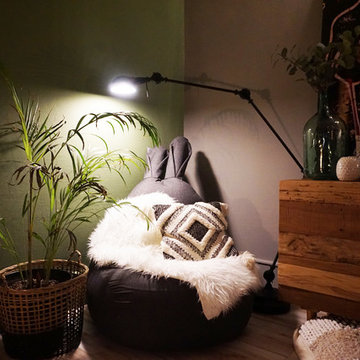
charlotte surleau décoration
Esempio di un grande soggiorno tropicale chiuso con pareti verdi, pavimento in laminato, camino ad angolo, cornice del camino in pietra e pavimento beige
Esempio di un grande soggiorno tropicale chiuso con pareti verdi, pavimento in laminato, camino ad angolo, cornice del camino in pietra e pavimento beige
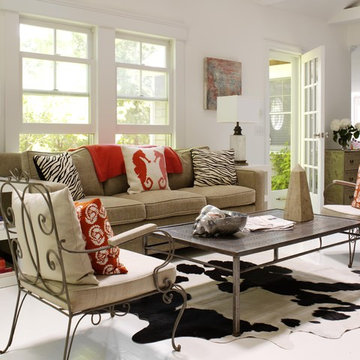
Ispirazione per un grande soggiorno design aperto con pareti bianche, sala formale, pavimento in laminato, nessun camino e nessuna TV

Beautiful naturally lit home with amazing views. Full, modern remodel with geometric tiles and iron railings.
Ispirazione per un grande soggiorno contemporaneo aperto con pareti bianche, pavimento in laminato, camino classico, cornice del camino in mattoni, pavimento beige e soffitto a volta
Ispirazione per un grande soggiorno contemporaneo aperto con pareti bianche, pavimento in laminato, camino classico, cornice del camino in mattoni, pavimento beige e soffitto a volta
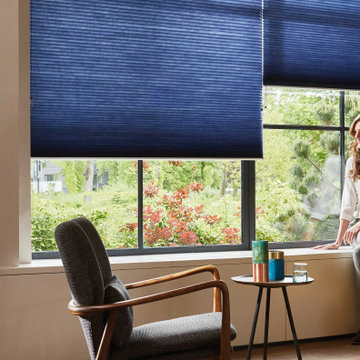
Blind Cleaning Services offers custom window treatments from the highest quality American brands including Hunter Douglas, Carole Fabrics, The Coulisse Collection, & Kathy Ireland By: Alta. Free In-Home Design Consultation! (800) 470-9059

Esempio di un grande soggiorno moderno aperto con pareti bianche, pavimento in laminato, camino classico, cornice del camino piastrellata, TV a parete, pavimento grigio e tappeto
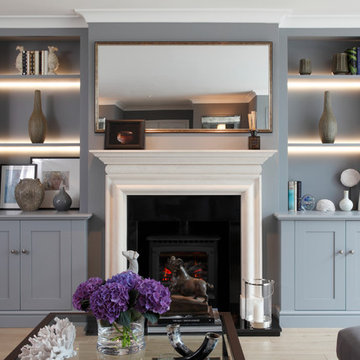
Living room Fireplace and built-in display cabinets for Thames Ditton project.
Photography by James Balston
Esempio di un grande soggiorno classico chiuso con sala formale, pareti grigie, pavimento in laminato, stufa a legna e cornice del camino in legno
Esempio di un grande soggiorno classico chiuso con sala formale, pareti grigie, pavimento in laminato, stufa a legna e cornice del camino in legno

A custom feature wall features a floating media unit and ship lap. All painted a gorgeous shade of slate blue. Accented with wood, brass, leather, and woven shades.
Soggiorni grandi con pavimento in laminato - Foto e idee per arredare
1