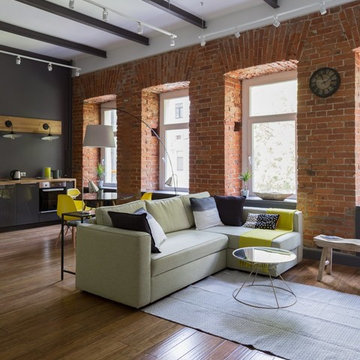Soggiorni grandi con pavimento in bambù - Foto e idee per arredare
Filtra anche per:
Budget
Ordina per:Popolari oggi
41 - 60 di 689 foto
1 di 3
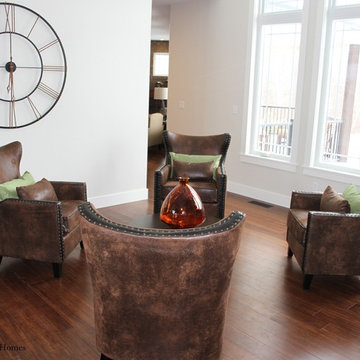
This beautiful new home boasts Stranded Bamboo flooring from CaliBamboo. This floor is known for its strength and beauty. It is 4 times harder than an average oak floor. This gives is superior scratch and dent resistance and makes it ideal for busy households and pets.
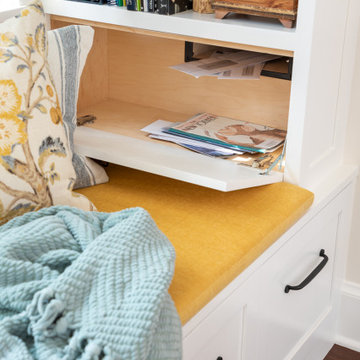
Ispirazione per un grande soggiorno classico aperto con pareti bianche, pavimento in bambù, nessun camino e nessuna TV
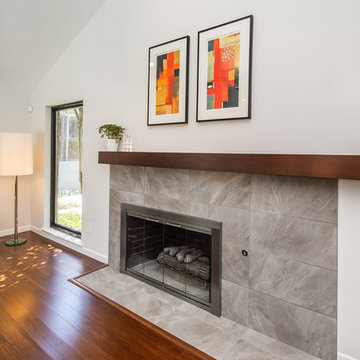
Our clients wanted to open up the wall between their kitchen and living areas to improve flow and continuity and they wanted to add a large island. They felt that although there were windows in both the kitchen and living area, it was still somewhat dark, so they wanted to brighten it up. There was a built-in wet bar in the corner of the family room that really wasn’t used much and they felt it was just wasted space. Their overall taste was clean, simple lines, white cabinets but still with a touch of style. They definitely wanted to lose all the gray cabinets and busy hardware.
We demoed all kitchen cabinets, countertops and light fixtures in the kitchen and wet bar area. All flooring in the kitchen and throughout main common areas was also removed. Waypoint Shaker Door style cabinets were installed with Leyton satin nickel hardware. The cabinets along the wall were painted linen and java on the island for a cool contrast. Beautiful Vicostone Misterio countertops were installed. Shadow glass subway tile was installed as the backsplash with a Susan Joblon Silver White and Grey Metallic Glass accent tile behind the cooktop. A large single basin undermount stainless steel sink was installed in the island with a Genta Spot kitchen faucet. The single light over the kitchen table was Seagull Lighting “Nance” and the two hanging over the island are Kuzco Lighting Vanier LED Pendants.
We removed the wet bar in the family room and added two large windows, creating a wall of windows to the backyard. This definitely helped bring more light in and open up the view to the pool. In addition to tearing out the wet bar and removing the wall between the kitchen, the fireplace was upgraded with an asymmetrical mantel finished in a modern Irving Park Gray 12x24” tile. To finish it all off and tie all the common areas together and really make it flow, the clients chose a 5” wide Java bamboo flooring. Our clients love their new spaces and the improved flow, efficiency and functionality of the kitchen and adjacent living spaces.
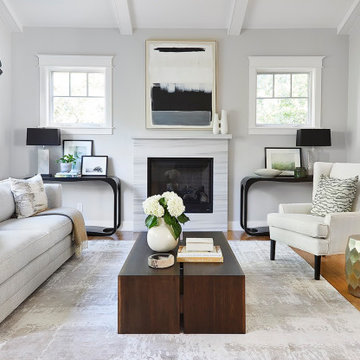
Foto di un grande soggiorno tradizionale aperto con sala formale, pareti grigie, pavimento in bambù, camino classico, cornice del camino in pietra, nessuna TV, pavimento marrone e soffitto a volta

This gallery room design elegantly combines cool color tones with a sleek modern look. The wavy area rug anchors the room with subtle visual textures reminiscent of water. The art in the space makes the room feel much like a museum, while the furniture and accessories will bring in warmth into the room.
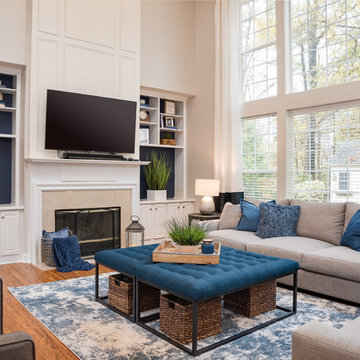
Idee per un grande soggiorno chic aperto con sala formale, pareti grigie, pavimento in bambù, camino classico, cornice del camino piastrellata, TV a parete e pavimento marrone
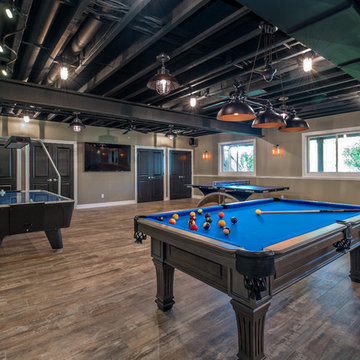
Adjacent to the home theater, this Basement Rec Room boasts an industrial design and features a 75" Samsung display and B&W sound system. A Launchport serves as a base for the room's control offering access to the home security system and cameras, audio and full Lutron lighting control system.
Carole Paris
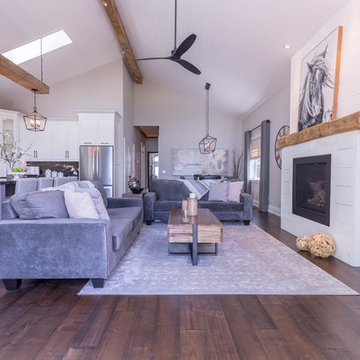
Esempio di un grande soggiorno design aperto con pareti bianche, pavimento in bambù, camino classico, cornice del camino in cemento e pavimento marrone
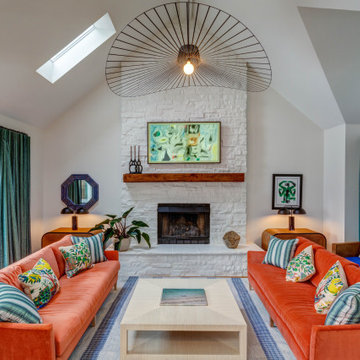
Idee per un grande soggiorno minimal con pareti bianche, pavimento in bambù, camino classico, cornice del camino in pietra ricostruita, TV a parete e soffitto a volta
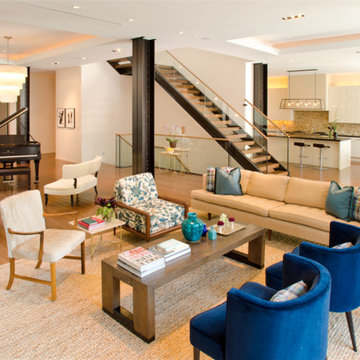
Michael Lipman
Esempio di un grande soggiorno design aperto con pareti bianche e pavimento in bambù
Esempio di un grande soggiorno design aperto con pareti bianche e pavimento in bambù
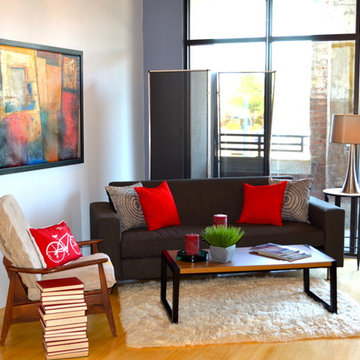
Embur Interiors - Shannon Matteson
Real Estate Staging Expert & Design Consultant
Esempio di un grande soggiorno industriale stile loft con pareti grigie e pavimento in bambù
Esempio di un grande soggiorno industriale stile loft con pareti grigie e pavimento in bambù
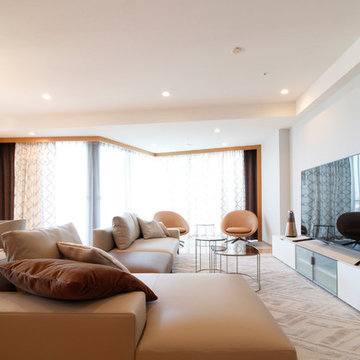
photo by Mizuho Machida
Foto di un grande soggiorno minimal aperto con pareti grigie, pavimento in bambù, nessun camino, TV autoportante e pavimento arancione
Foto di un grande soggiorno minimal aperto con pareti grigie, pavimento in bambù, nessun camino, TV autoportante e pavimento arancione
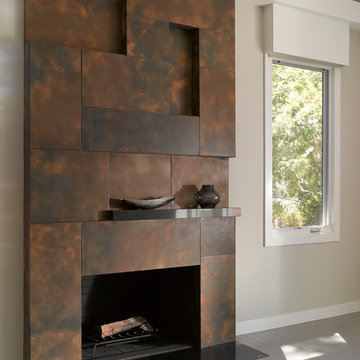
Ken Gutmaker http://www.kengutmaker.com/#
Esempio di un grande soggiorno contemporaneo con pareti beige, pavimento in bambù, stufa a legna e cornice del camino in metallo
Esempio di un grande soggiorno contemporaneo con pareti beige, pavimento in bambù, stufa a legna e cornice del camino in metallo
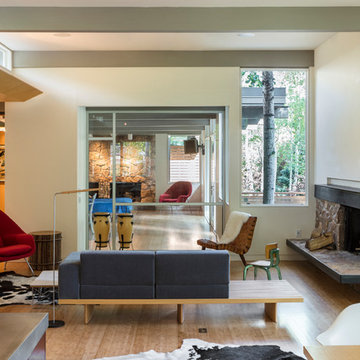
ross cooperthwaite photography
Ispirazione per un grande soggiorno moderno aperto con pavimento in bambù, camino ad angolo e cornice del camino in metallo
Ispirazione per un grande soggiorno moderno aperto con pavimento in bambù, camino ad angolo e cornice del camino in metallo
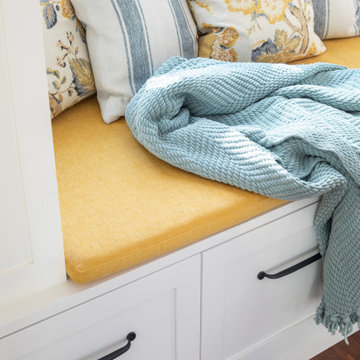
Idee per un grande soggiorno classico aperto con pareti bianche, pavimento in bambù, nessun camino e nessuna TV
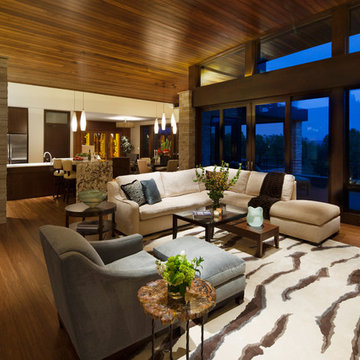
Jim Bartsch
Ispirazione per un grande soggiorno contemporaneo aperto con pavimento in bambù
Ispirazione per un grande soggiorno contemporaneo aperto con pavimento in bambù
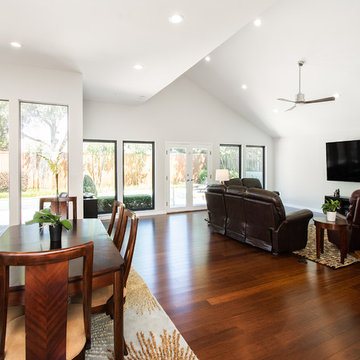
Our clients wanted to open up the wall between their kitchen and living areas to improve flow and continuity and they wanted to add a large island. They felt that although there were windows in both the kitchen and living area, it was still somewhat dark, so they wanted to brighten it up. There was a built-in wet bar in the corner of the family room that really wasn’t used much and they felt it was just wasted space. Their overall taste was clean, simple lines, white cabinets but still with a touch of style. They definitely wanted to lose all the gray cabinets and busy hardware.
We demoed all kitchen cabinets, countertops and light fixtures in the kitchen and wet bar area. All flooring in the kitchen and throughout main common areas was also removed. Waypoint Shaker Door style cabinets were installed with Leyton satin nickel hardware. The cabinets along the wall were painted linen and java on the island for a cool contrast. Beautiful Vicostone Misterio countertops were installed. Shadow glass subway tile was installed as the backsplash with a Susan Joblon Silver White and Grey Metallic Glass accent tile behind the cooktop. A large single basin undermount stainless steel sink was installed in the island with a Genta Spot kitchen faucet. The single light over the kitchen table was Seagull Lighting “Nance” and the two hanging over the island are Kuzco Lighting Vanier LED Pendants.
We removed the wet bar in the family room and added two large windows, creating a wall of windows to the backyard. This definitely helped bring more light in and open up the view to the pool. In addition to tearing out the wet bar and removing the wall between the kitchen, the fireplace was upgraded with an asymmetrical mantel finished in a modern Irving Park Gray 12x24” tile. To finish it all off and tie all the common areas together and really make it flow, the clients chose a 5” wide Java bamboo flooring. Our clients love their new spaces and the improved flow, efficiency and functionality of the kitchen and adjacent living spaces.
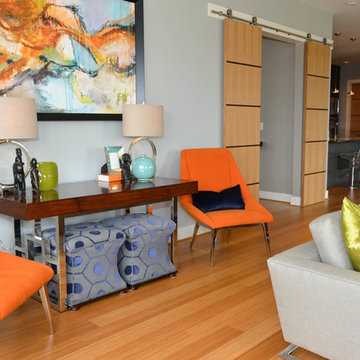
Behind the main sitting area we put a desk workspace flanked with extra seating. You are also able to get a great view of the modern barn doors that add such a great classic loft touch.
Photo by Kevin Twitty
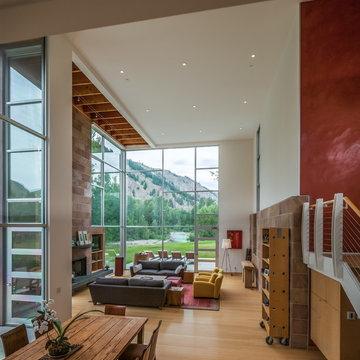
Sun Valley Photo
Esempio di un grande soggiorno design con pareti bianche, pavimento in bambù, camino bifacciale, cornice del camino in pietra e parete attrezzata
Esempio di un grande soggiorno design con pareti bianche, pavimento in bambù, camino bifacciale, cornice del camino in pietra e parete attrezzata
Soggiorni grandi con pavimento in bambù - Foto e idee per arredare
3
