Soggiorni grandi con pavimento bianco - Foto e idee per arredare
Filtra anche per:
Budget
Ordina per:Popolari oggi
21 - 40 di 3.575 foto
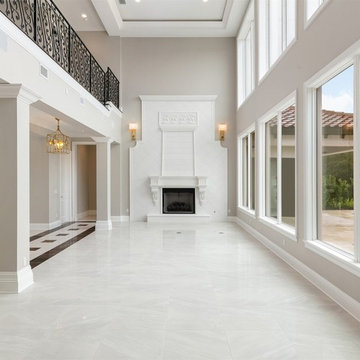
Immagine di un grande soggiorno chic aperto con sala formale, pareti grigie, pavimento in gres porcellanato, camino classico, cornice del camino in pietra, nessuna TV e pavimento bianco

平屋建てコートハウス,リビング
Ispirazione per un grande soggiorno moderno aperto con pareti bianche, pavimento con piastrelle in ceramica, TV a parete e pavimento bianco
Ispirazione per un grande soggiorno moderno aperto con pareti bianche, pavimento con piastrelle in ceramica, TV a parete e pavimento bianco
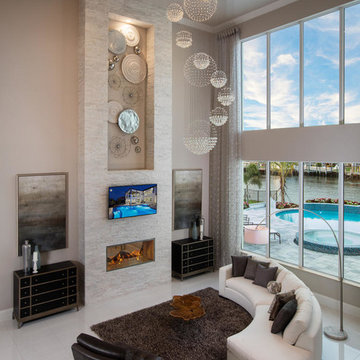
Idee per un grande soggiorno design aperto con pareti grigie, pavimento in gres porcellanato, camino bifacciale, cornice del camino in pietra, parete attrezzata e pavimento bianco
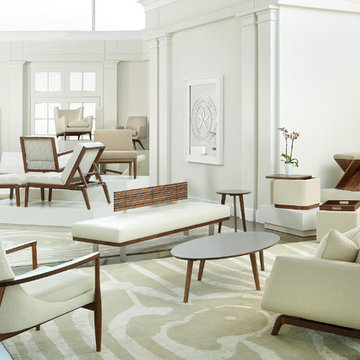
Esempio di un grande soggiorno moderno aperto con sala formale, pareti bianche, moquette, nessun camino, nessuna TV e pavimento bianco

Ispirazione per un grande soggiorno moderno aperto con pareti bianche, parquet scuro, cornice del camino piastrellata, parete attrezzata, camino lineare Ribbon e pavimento bianco
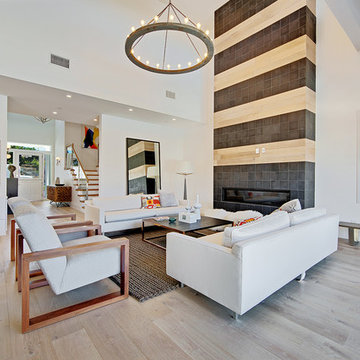
Idee per un grande soggiorno minimal aperto con pareti bianche, parquet chiaro, cornice del camino piastrellata, sala formale, camino lineare Ribbon e pavimento bianco
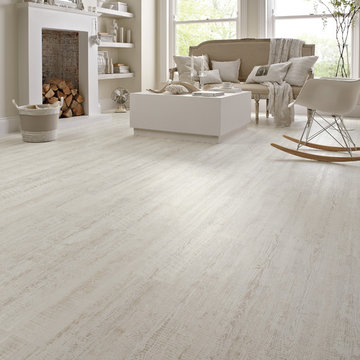
Idee per un grande soggiorno scandinavo aperto con sala formale, pareti bianche, pavimento in vinile, camino classico, cornice del camino in mattoni, nessuna TV e pavimento bianco
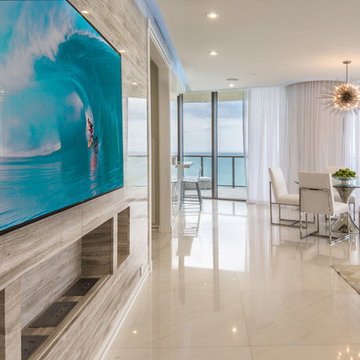
Marble wall with built in fireplace and recess 85'' TV in wall
Immagine di un grande soggiorno design aperto con sala formale, pareti bianche, pavimento in marmo, camino lineare Ribbon, cornice del camino in pietra, nessuna TV e pavimento bianco
Immagine di un grande soggiorno design aperto con sala formale, pareti bianche, pavimento in marmo, camino lineare Ribbon, cornice del camino in pietra, nessuna TV e pavimento bianco

Chic but casual Palm Beach Apartment, incorporating seaside colors in an ocean view apartment. Mixing transitional with contemporary. This apartment is Malibu meets the Hampton's in Palm Beach
Photo by Robert Brantley
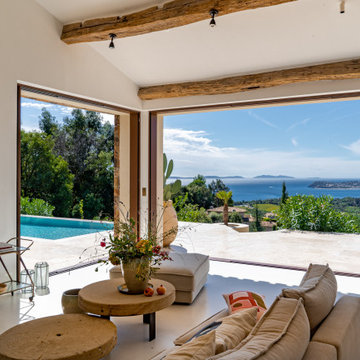
Ispirazione per un grande soggiorno mediterraneo aperto con camino classico, cornice del camino in mattoni, pavimento bianco e travi a vista
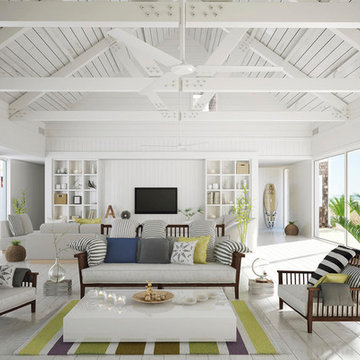
Idee per un grande soggiorno tropicale chiuso con pareti bianche, pavimento in legno verniciato, TV a parete, pavimento bianco e sala formale
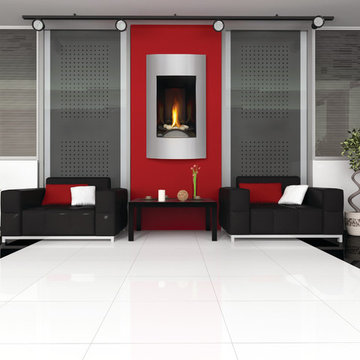
Foto di un grande soggiorno minimalista aperto con sala formale, pareti bianche, camino classico, cornice del camino in metallo, nessuna TV e pavimento bianco

A glamorous living room in a regency inspired style with art deco influences. The silver-leafed barrel chairs were upholstered in a Romo cut velvet on the outside and midnight blue velvet on the front seat back and cushion. The acrylic and glass cocktail table with brass accents keeps the room feeling airy and modern. The mirrored center stair table by Bungalow 5 is just the right sparkle and glamour of Hollywood glamour. The room is anchored by the dramatic wallpaper's large scale geometric pattern of graphite gray and soft gold accents. The custom drapery is tailored and classic with it's contrasting tape and silver and acrylic hardware to tie in the colors and material accents of the room.
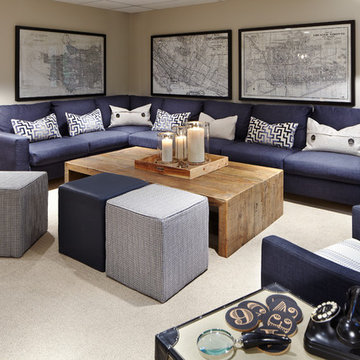
Foto di un grande soggiorno chic chiuso con pareti multicolore, moquette, nessun camino, TV a parete e pavimento bianco
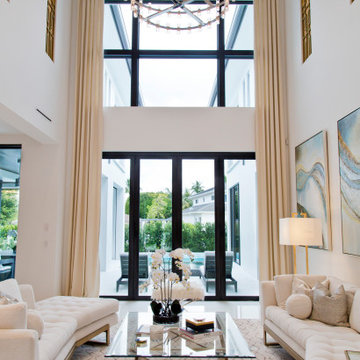
Immagine di un grande soggiorno costiero aperto con sala formale, pareti bianche, pavimento con piastrelle in ceramica, pavimento bianco e soffitto ribassato
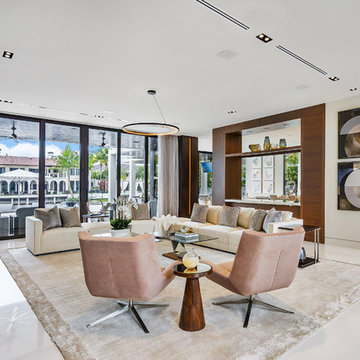
Fully integrated Signature Estate featuring Creston controls and Crestron panelized lighting, and Crestron motorized shades and draperies, whole-house audio and video, HVAC, voice and video communication atboth both the front door and gate. Modern, warm, and clean-line design, with total custom details and finishes. The front includes a serene and impressive atrium foyer with two-story floor to ceiling glass walls and multi-level fire/water fountains on either side of the grand bronze aluminum pivot entry door. Elegant extra-large 47'' imported white porcelain tile runs seamlessly to the rear exterior pool deck, and a dark stained oak wood is found on the stairway treads and second floor. The great room has an incredible Neolith onyx wall and see-through linear gas fireplace and is appointed perfectly for views of the zero edge pool and waterway. The center spine stainless steel staircase has a smoked glass railing and wood handrail.
Photo courtesy Royal Palm Properties
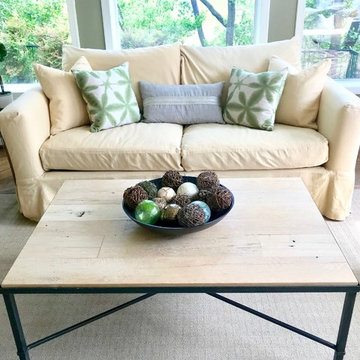
Esempio di un grande soggiorno chic aperto con pareti verdi, moquette, camino classico, cornice del camino piastrellata, TV a parete e pavimento bianco

This photo: Interior designer Claire Ownby, who crafted furniture for the great room's living area, took her cues for the palette from the architecture. The sofa's Roma fabric mimics the Cantera Negra stone columns, chairs sport a Pindler granite hue, and the Innovations Rodeo faux leather on the coffee table resembles the floor tiles. Nearby, Shakuff's Tube chandelier hangs over a dining table surrounded by chairs in a charcoal Pindler fabric.
Positioned near the base of iconic Camelback Mountain, “Outside In” is a modernist home celebrating the love of outdoor living Arizonans crave. The design inspiration was honoring early territorial architecture while applying modernist design principles.
Dressed with undulating negra cantera stone, the massing elements of “Outside In” bring an artistic stature to the project’s design hierarchy. This home boasts a first (never seen before feature) — a re-entrant pocketing door which unveils virtually the entire home’s living space to the exterior pool and view terrace.
A timeless chocolate and white palette makes this home both elegant and refined. Oriented south, the spectacular interior natural light illuminates what promises to become another timeless piece of architecture for the Paradise Valley landscape.
Project Details | Outside In
Architect: CP Drewett, AIA, NCARB, Drewett Works
Builder: Bedbrock Developers
Interior Designer: Ownby Design
Photographer: Werner Segarra
Publications:
Luxe Interiors & Design, Jan/Feb 2018, "Outside In: Optimized for Entertaining, a Paradise Valley Home Connects with its Desert Surrounds"
Awards:
Gold Nugget Awards - 2018
Award of Merit – Best Indoor/Outdoor Lifestyle for a Home – Custom
The Nationals - 2017
Silver Award -- Best Architectural Design of a One of a Kind Home - Custom or Spec
http://www.drewettworks.com/outside-in/
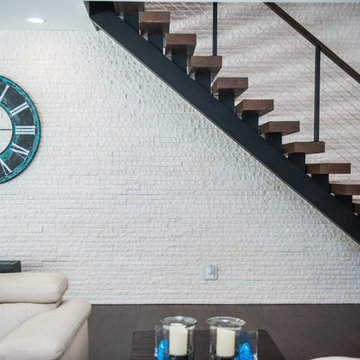
Custom Residence Design,
5200 Square Feet, Contemporary Modern
Deluxe master bathroom and bedroom, gourmet kitchen, swimming pool, fireplace, open layout, outdoor living, multi-car garage, vegetable sink
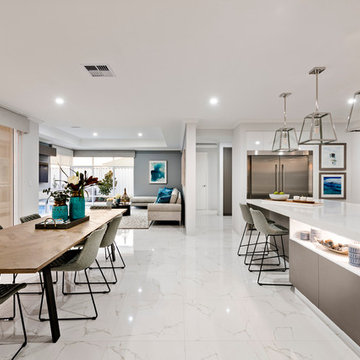
D-Max
Ispirazione per un grande soggiorno contemporaneo aperto con pareti bianche, pavimento in gres porcellanato, parete attrezzata e pavimento bianco
Ispirazione per un grande soggiorno contemporaneo aperto con pareti bianche, pavimento in gres porcellanato, parete attrezzata e pavimento bianco
Soggiorni grandi con pavimento bianco - Foto e idee per arredare
2