Soggiorno
Ordina per:Popolari oggi
101 - 120 di 36.278 foto
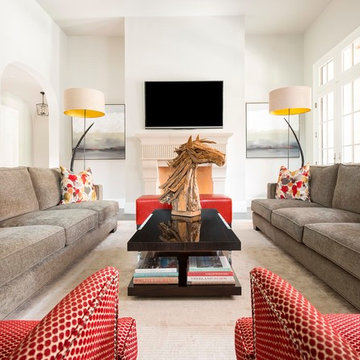
Two large sofas, lounge chairs and ottomans create a plethora of seating in this comfortable family room. The openness between the kitchen and family room is great for entertaining! This is the home of a young couple who really wanted a stylish space with dashes of bright color. To do this, we kept the sofas neutral and added beautiful abstract pillows, red ottomans and chairs. Very tall, custom floor lamps from Africa really help balance the space and add symmetry.
Design: Wesley-Wayne Interiors
Photo: Dan Piassick
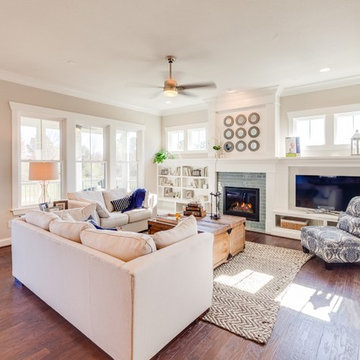
Jonathan Edwards Media
Foto di un grande soggiorno costiero aperto con pareti beige, parquet scuro, camino classico, cornice del camino piastrellata, parete attrezzata e tappeto
Foto di un grande soggiorno costiero aperto con pareti beige, parquet scuro, camino classico, cornice del camino piastrellata, parete attrezzata e tappeto
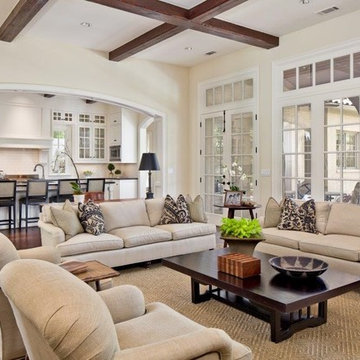
Esempio di un grande soggiorno classico aperto con pareti beige, parquet scuro, camino classico, nessuna TV e pavimento marrone

Builder: D&I Landscape Contractors
Foto di un grande soggiorno boho chic chiuso con pareti marroni, camino lineare Ribbon, cornice del camino in pietra, TV a parete, sala formale, parquet scuro e pavimento marrone
Foto di un grande soggiorno boho chic chiuso con pareti marroni, camino lineare Ribbon, cornice del camino in pietra, TV a parete, sala formale, parquet scuro e pavimento marrone
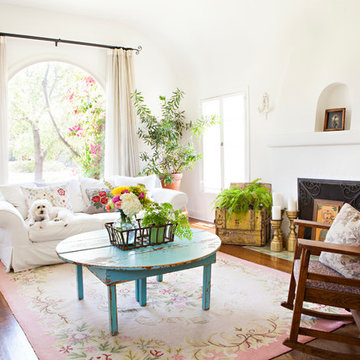
Bret Gum for Cottages and Bungalows
Immagine di un grande soggiorno shabby-chic style chiuso con pareti bianche, parquet scuro, camino classico e cornice del camino in intonaco
Immagine di un grande soggiorno shabby-chic style chiuso con pareti bianche, parquet scuro, camino classico e cornice del camino in intonaco

Immagine di un grande soggiorno minimalista aperto con sala formale, pareti bianche, parquet scuro, camino classico, cornice del camino piastrellata, nessuna TV, pavimento marrone e soffitto a volta
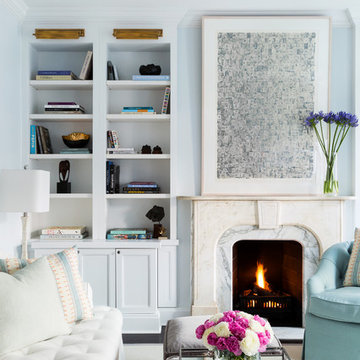
Interior Design, Interior Architecture, Custom Millwork Design, Furniture Design, Art Curation, & Landscape Architecture by Chango & Co.
Photography by Ball & Albanese

LUX Design renovated this living room in Toronto into a dramatic and modern retreat. Complete with a white fireplace created from Callacutta marble able to house a 60" tv with a gas fireplae below this living room makes a statement. Grey built-in lower cabinets with dark walnut wood shelves backed by an antique mirror ad depth to the room and allow for display of interesting accessories and finds. The white coffered ceiling beautifully accents the dark blue / teal tufted couch and a black and white herringbone rug ads a pop of excitement and personality to the space. LUX Interior Design and Renovations Toronto, Calgary, Vancouver.
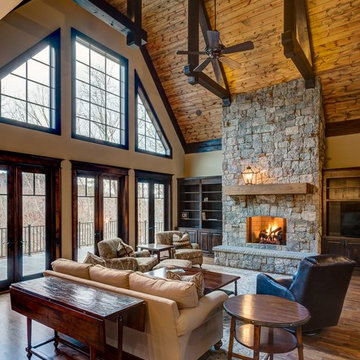
Kevin Meechan
Foto di un grande soggiorno stile americano aperto con sala formale, pareti beige, parquet scuro, camino classico, cornice del camino in pietra e parete attrezzata
Foto di un grande soggiorno stile americano aperto con sala formale, pareti beige, parquet scuro, camino classico, cornice del camino in pietra e parete attrezzata

An open house lot is like a blank canvas. When Mathew first visited the wooded lot where this home would ultimately be built, the landscape spoke to him clearly. Standing with the homeowner, it took Mathew only twenty minutes to produce an initial color sketch that captured his vision - a long, circular driveway and a home with many gables set at a picturesque angle that complemented the contours of the lot perfectly.
The interior was designed using a modern mix of architectural styles – a dash of craftsman combined with some colonial elements – to create a sophisticated yet truly comfortable home that would never look or feel ostentatious.
Features include a bright, open study off the entry. This office space is flanked on two sides by walls of expansive windows and provides a view out to the driveway and the woods beyond. There is also a contemporary, two-story great room with a see-through fireplace. This space is the heart of the home and provides a gracious transition, through two sets of double French doors, to a four-season porch located in the landscape of the rear yard.
This home offers the best in modern amenities and design sensibilities while still maintaining an approachable sense of warmth and ease.
Photo by Eric Roth
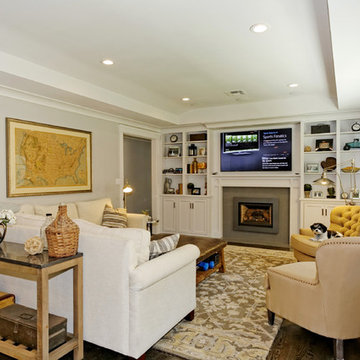
Rich Anderson
Immagine di un grande soggiorno moderno aperto con pareti grigie, parquet scuro e parete attrezzata
Immagine di un grande soggiorno moderno aperto con pareti grigie, parquet scuro e parete attrezzata
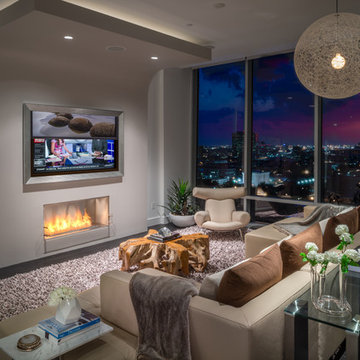
Photo by Chuck Williams
Esempio di un grande soggiorno design con pareti bianche, parquet scuro, camino lineare Ribbon e TV nascosta
Esempio di un grande soggiorno design con pareti bianche, parquet scuro, camino lineare Ribbon e TV nascosta
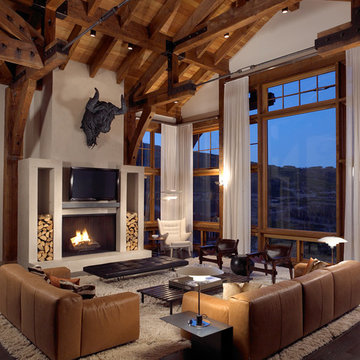
Idee per un grande soggiorno rustico aperto con sala formale, pareti bianche, parquet scuro, camino classico, cornice del camino in intonaco, TV a parete e pavimento marrone
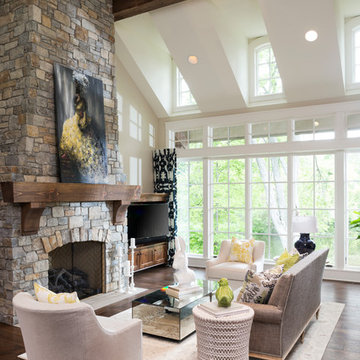
James Kruger, LandMark Photography
Interior Design: Martha O'Hara Interiors
Architect: Sharratt Design & Company
Esempio di un grande soggiorno aperto con pareti beige, camino classico, cornice del camino in pietra, parquet scuro, sala formale e pavimento marrone
Esempio di un grande soggiorno aperto con pareti beige, camino classico, cornice del camino in pietra, parquet scuro, sala formale e pavimento marrone
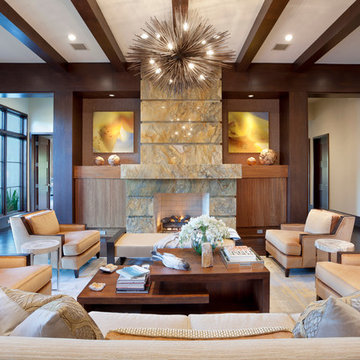
Ed Butera
Esempio di un grande soggiorno classico aperto con parquet scuro, cornice del camino in pietra, sala formale, pareti bianche e camino classico
Esempio di un grande soggiorno classico aperto con parquet scuro, cornice del camino in pietra, sala formale, pareti bianche e camino classico

Immagine di un grande soggiorno minimal aperto con sala formale, pareti bianche, parquet scuro, nessun camino, nessuna TV, pavimento marrone e tappeto
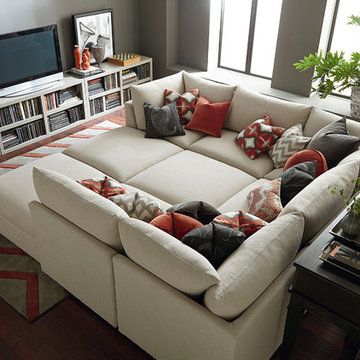
A transitional modular sectional with endless possibilities. Beckham has limited skus but can transform into as large or small as needed to fill your room. All pieces are welt less with box seat cushions and loose knife edge back. The legs are finished in Walnut.
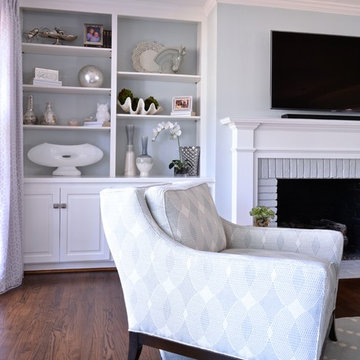
A grey-blue open floor plan home that incorporates feminine touch to this transitional space. The kitchen and family room remodel transformed the home into a new, fresh space with a great backbone for clean lined furnishings and modern accessories.
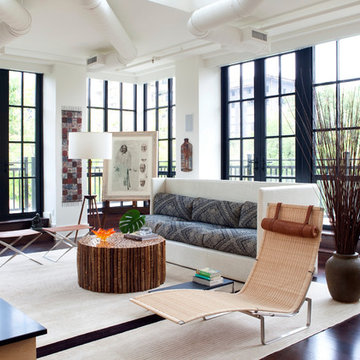
Stacy Zarin Goldberg
Immagine di un grande soggiorno minimal aperto con pareti bianche, parquet scuro, camino bifacciale, cornice del camino in legno, pavimento marrone e parete attrezzata
Immagine di un grande soggiorno minimal aperto con pareti bianche, parquet scuro, camino bifacciale, cornice del camino in legno, pavimento marrone e parete attrezzata
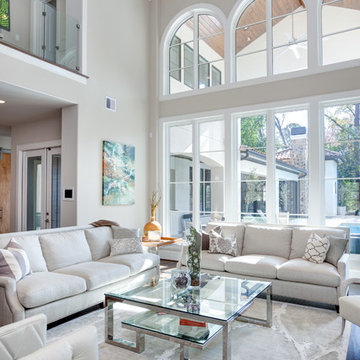
Connie Anderson Photography
Foto di un grande soggiorno contemporaneo aperto con sala formale, pareti grigie, nessuna TV, parquet scuro e nessun camino
Foto di un grande soggiorno contemporaneo aperto con sala formale, pareti grigie, nessuna TV, parquet scuro e nessun camino
6