Soggiorni grandi con moquette - Foto e idee per arredare
Filtra anche per:
Budget
Ordina per:Popolari oggi
81 - 100 di 15.888 foto
1 di 3
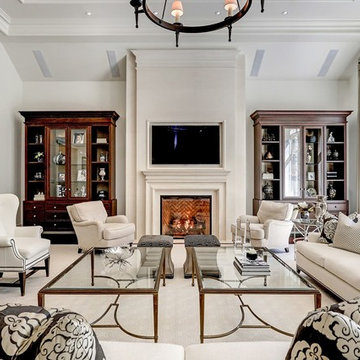
Immagine di un grande soggiorno tradizionale aperto con sala formale, pareti bianche, moquette, camino classico, cornice del camino in intonaco e parete attrezzata
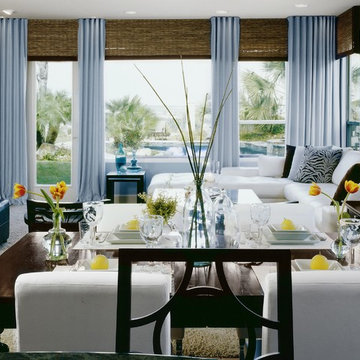
Idee per un grande soggiorno minimalista aperto con pareti blu, moquette, camino ad angolo e cornice del camino in intonaco

Built-in reading nook in the loft has a window and built-in book cases for passing lazy afternoons in literary bliss.
Photography by Spacecrafting
Ispirazione per un grande soggiorno chic stile loft con libreria, pareti grigie, moquette e TV autoportante
Ispirazione per un grande soggiorno chic stile loft con libreria, pareti grigie, moquette e TV autoportante
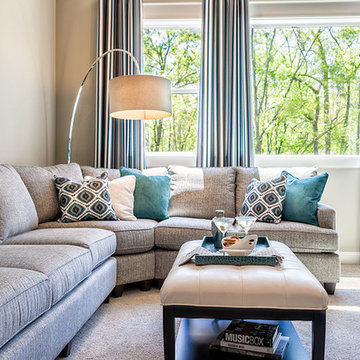
Bonus room of the Arthur Rutenberg Homes' Asheville 1267 model home built by Greenville, SC home builders, American Eagle Builders.
Idee per un grande soggiorno tradizionale chiuso con pareti beige, moquette, nessun camino, nessuna TV e pavimento marrone
Idee per un grande soggiorno tradizionale chiuso con pareti beige, moquette, nessun camino, nessuna TV e pavimento marrone
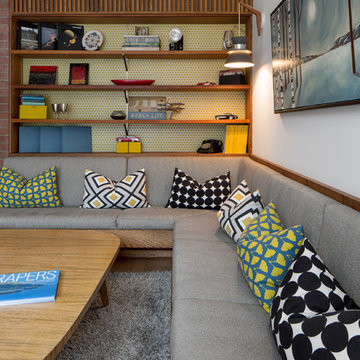
MidCentury Living room with design compliments by Grassroots Design & Build Photo by Justin Van Leeuwen
Ispirazione per un grande soggiorno moderno aperto con libreria, pareti bianche, moquette, camino classico, cornice del camino in mattoni e nessuna TV
Ispirazione per un grande soggiorno moderno aperto con libreria, pareti bianche, moquette, camino classico, cornice del camino in mattoni e nessuna TV
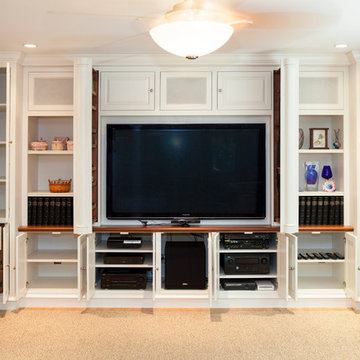
Family room media cabinet with over 35 drawers and shelves for storage. The decorative columns on either side of the TV pull out to reveal hidden drawers which conceal secret gun racks. The drawers have custom made locks which are also hidden. The cabinet was designed specifically for this space to fit wall-to-wall and floor to ceiling. Speakers for the surround sound system are hidden behind doors with acoustically transparent cloth. The dimensions are 15’ wide, 8’ high with varying depths. It has a white lacquer finish with natural cherry countertop. The entire cabinet was designed and fabricated in the in-house cabinet shop of Media Rooms Inc. The flat panel TV and surround sound system was also installed by Media Rooms.

Erhard Pfeiffer
Esempio di un grande soggiorno tradizionale con camino classico, libreria, pareti nere e moquette
Esempio di un grande soggiorno tradizionale con camino classico, libreria, pareti nere e moquette
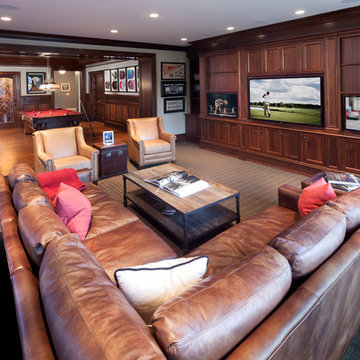
Photography by William Psolka, psolka-photo.com
Immagine di un grande soggiorno classico aperto con sala giochi, pareti bianche, moquette, nessun camino e parete attrezzata
Immagine di un grande soggiorno classico aperto con sala giochi, pareti bianche, moquette, nessun camino e parete attrezzata
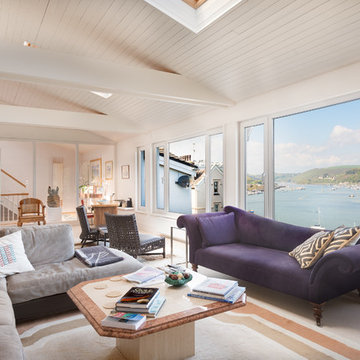
Living room with amazing views of the River Dart to Kingswear, Quarterdecks, Dartmouth, South Devon. Colin Cadle Photography, photo styling Jan Cadle
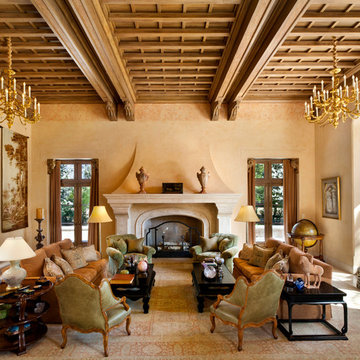
An imposing heritage oak and fountain frame a strong central axis leading from the motor court to the front door, through a grand stair hall into the public spaces of this Italianate home designed for entertaining, out to the gardens and finally terminating at the pool and semi-circular columned cabana. Gracious terraces and formal interiors characterize this stately home.
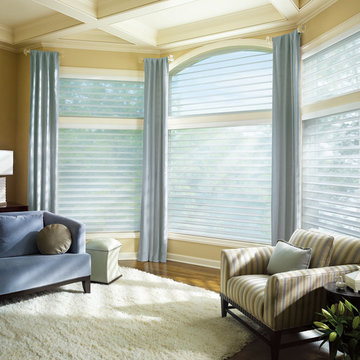
Hunter Douglas Eclectic Window Treatments and Draperies
Hunter Douglas Silhouette® Quartette® window shadings with EasyRise™ Cord Loop
Hunter Douglas Silhouette® Quartette® Window Shadings with Easyrise™
Fabric: Originale™
Color: White Diamond
Operating Systems: EasyRise Cord Loop or Specialty Shapes
Room: Living Room
Room Styles: Contemporary, Eclectic
Available from Accent Window Fashions LLC
Hunter Douglas Showcase Priority Dealer
Hunter Douglas Certified Installer
Hunter Douglas Certified Professional Dealer
#Hunter_Douglas #Silhouette #Quartette #window_shadings #EasyRise #Cord_Loop #Specialty_Shapes #Living_Room
#Contemporary #Eclectic #Window_Treatments #HunterDouglas #Accent_Window_Fashions
Copyright 2001-2013 Hunter Douglas, Inc. All rights reserved.
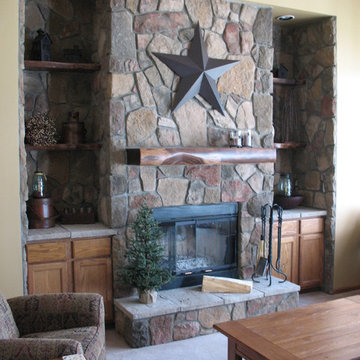
Chardonnay
Idee per un grande soggiorno classico chiuso con sala formale, pareti beige, moquette, camino classico, cornice del camino in pietra, nessuna TV e pavimento beige
Idee per un grande soggiorno classico chiuso con sala formale, pareti beige, moquette, camino classico, cornice del camino in pietra, nessuna TV e pavimento beige
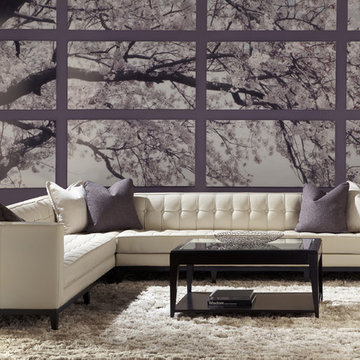
The ultimate in glamorous seating, the Luxe makes a sophisticated statement that brings back Deco, the divine Dorothy Draper and 1930’s classic fashion. Designed to encompass all of the above, this sofa exudes style, with biscuit-tufted cushions that feature buttons on the back, seat and inner arms. Designed by John Charles Designs, the piece also boasts a firm supportive seat for nestling happily into the low shelter sofa frame. The sofa is also available in extra long, a boon for the right room.
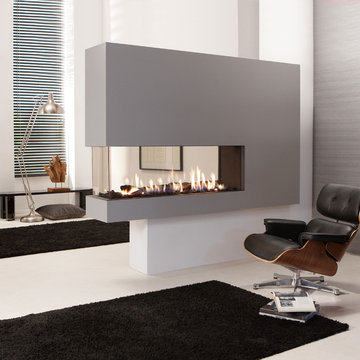
A gas fireplace can help provide heat and bring the look of a wood burning fireplace into your home. Okell's Fireplace carries a wide variety of styles, from contemporary to more traditional designs. With a gas fireplace, you can choose to have the appearance of burning logs, burning stones, or colored glass. Another great convenience to owning a gas fireplace is that it can be turned on and regulated with a remote control!

This Edwardian house in Redland has been refurbished from top to bottom. The 1970s decor has been replaced with a contemporary and slightly eclectic design concept. The front living room had to be completely rebuilt as the existing layout included a garage. Wall panelling has been added to the walls and the walls have been painted in Farrow and Ball Studio Green to create a timeless yes mysterious atmosphere. The false ceiling has been removed to reveal the original ceiling pattern which has been painted with gold paint. All sash windows have been replaced with timber double glazed sash windows.
An in built media wall complements the wall panelling.
The interior design is by Ivywell Interiors.
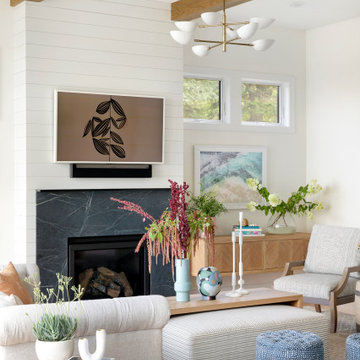
Welcoming family room with marble fireplace surround and wooden ceiling beams.
Ispirazione per un grande soggiorno costiero con pareti bianche, moquette, pavimento beige e travi a vista
Ispirazione per un grande soggiorno costiero con pareti bianche, moquette, pavimento beige e travi a vista

Ispirazione per un grande soggiorno costiero aperto con sala formale, pareti bianche, moquette, pavimento grigio, soffitto a cassettoni e boiserie
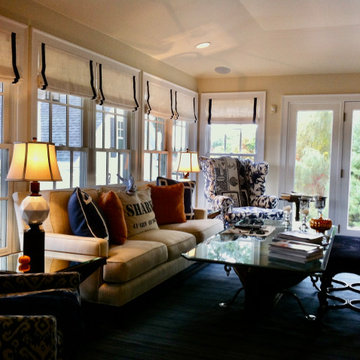
Immagine di un grande soggiorno tradizionale chiuso con pareti beige, moquette, pavimento grigio, soffitto ribassato e soffitto a volta
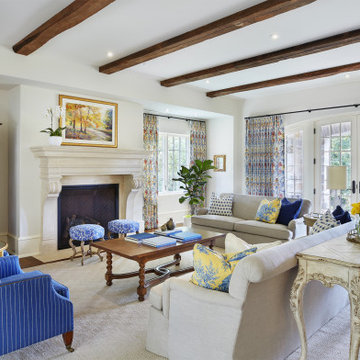
Martha O'Hara Interiors, Interior Design & Photo Styling | John Kraemer & Sons, Builder | Charlie & Co. Design, Architectural Designer | Corey Gaffer, Photography
Please Note: All “related,” “similar,” and “sponsored” products tagged or listed by Houzz are not actual products pictured. They have not been approved by Martha O’Hara Interiors nor any of the professionals credited. For information about our work, please contact design@oharainteriors.com.
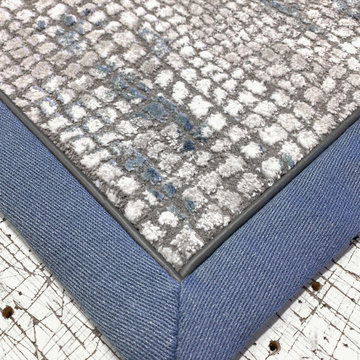
Colors that fit in, patterns that stand out, and carpets that finish the final touch. We worked with @honeyandfitz to make this custom area rug come to life. The details go as far as the leather piping and wide linen binding to create that sharp and dynamic look. Swipe through to see the final look and behind the scenes! #thecarpetworkroom
Soggiorni grandi con moquette - Foto e idee per arredare
5