Soggiorni grandi con cornice del camino in pietra - Foto e idee per arredare
Filtra anche per:
Budget
Ordina per:Popolari oggi
21 - 40 di 49.884 foto

Architect: Amanda Martocchio Architecture & Design
Photography: Michael Moran
Project Year:2016
This LEED-certified project was a substantial rebuild of a 1960's home, preserving the original foundation to the extent possible, with a small amount of new area, a reconfigured floor plan, and newly envisioned massing. The design is simple and modern, with floor to ceiling glazing along the rear, connecting the interior living spaces to the landscape. The design process was informed by building science best practices, including solar orientation, triple glazing, rain-screen exterior cladding, and a thermal envelope that far exceeds code requirements.
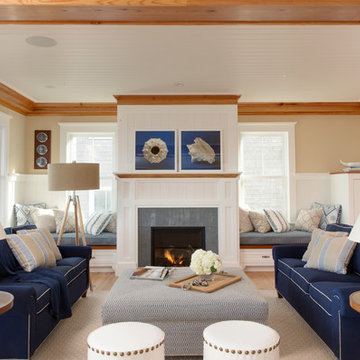
Cary Hazlegrove Photography
Esempio di un grande soggiorno costiero aperto con sala formale, pareti beige, camino classico, pavimento in legno massello medio, cornice del camino in pietra, nessuna TV e pavimento beige
Esempio di un grande soggiorno costiero aperto con sala formale, pareti beige, camino classico, pavimento in legno massello medio, cornice del camino in pietra, nessuna TV e pavimento beige

This roomy 1-story home includes a 2-car garage with a mudroom entry, a welcoming front porch, back yard deck, daylight basement, and heightened 9’ ceilings throughout. The Kitchen, Breakfast Area, and Great Room share an open floor plan with plenty of natural light, and sliding glass door access to the deck from the Breakfast Area. A cozy gas fireplace with stone surround, flanked by windows, adorns the spacious Great Room. The Kitchen opens to the Breakfast Area and Great Room with a wrap-around breakfast bar counter for eat-in seating, and includes a pantry and stainless steel appliances. At the front of the home, the formal Dining Room includes triple windows, an elegant chair rail with block detail, and crown molding. The Owner’s Suite is quietly situated back a hallway and features an elegant truncated ceiling in the bedroom, a private bath with a 5’ shower and cultured marble double vanity top, and a large walk-in closet.

Ispirazione per un grande soggiorno rustico chiuso con pareti beige, pavimento in legno massello medio, camino classico, cornice del camino in pietra, TV a parete, sala formale e pavimento marrone

Family Room with View to Pool
[Photography by Dan Piassick]
Esempio di un grande soggiorno design aperto con cornice del camino in pietra, camino lineare Ribbon, pareti bianche, parquet chiaro e tappeto
Esempio di un grande soggiorno design aperto con cornice del camino in pietra, camino lineare Ribbon, pareti bianche, parquet chiaro e tappeto
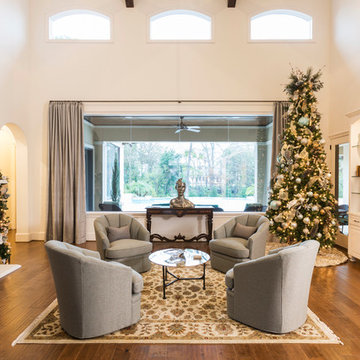
Julie Soefer
Ispirazione per un grande soggiorno tradizionale aperto con sala formale, pareti bianche, pavimento in legno massello medio, camino classico e cornice del camino in pietra
Ispirazione per un grande soggiorno tradizionale aperto con sala formale, pareti bianche, pavimento in legno massello medio, camino classico e cornice del camino in pietra
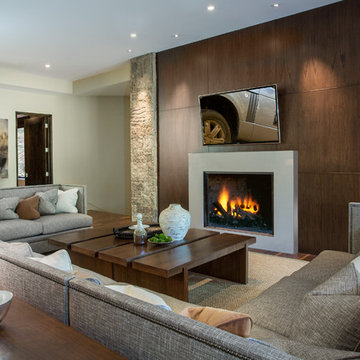
Scott Zimmerman, Mountain contemporary home. Downstairs family room with large section and walnut accents.
Idee per un grande soggiorno design chiuso con sala formale, pareti beige, parquet scuro, camino classico, cornice del camino in pietra, nessuna TV e pavimento marrone
Idee per un grande soggiorno design chiuso con sala formale, pareti beige, parquet scuro, camino classico, cornice del camino in pietra, nessuna TV e pavimento marrone

Joshua Caldwell
Ispirazione per un grande soggiorno tradizionale con camino lineare Ribbon, cornice del camino in pietra, pareti bianche, moquette e TV a parete
Ispirazione per un grande soggiorno tradizionale con camino lineare Ribbon, cornice del camino in pietra, pareti bianche, moquette e TV a parete
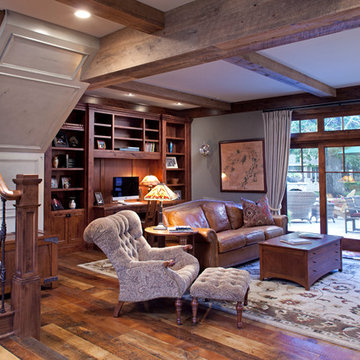
Interior Design: Bruce Kading |
Photography: Landmark Photography
Esempio di un grande soggiorno chiuso con pavimento in legno massello medio, camino classico, cornice del camino in pietra e parete attrezzata
Esempio di un grande soggiorno chiuso con pavimento in legno massello medio, camino classico, cornice del camino in pietra e parete attrezzata

The family room, including the kitchen and breakfast area, features stunning indirect lighting, a fire feature, stacked stone wall, art shelves and a comfortable place to relax and watch TV.
Photography: Mark Boisclair

Photos by SpaceCrafting
Esempio di un grande soggiorno tradizionale chiuso con pareti grigie, camino bifacciale, cornice del camino in pietra e sala formale
Esempio di un grande soggiorno tradizionale chiuso con pareti grigie, camino bifacciale, cornice del camino in pietra e sala formale

Victoria Achtymichuk Photography
Immagine di un grande soggiorno chic con cornice del camino in pietra, pareti grigie, pavimento in legno massello medio, camino lineare Ribbon, TV a parete e tappeto
Immagine di un grande soggiorno chic con cornice del camino in pietra, pareti grigie, pavimento in legno massello medio, camino lineare Ribbon, TV a parete e tappeto
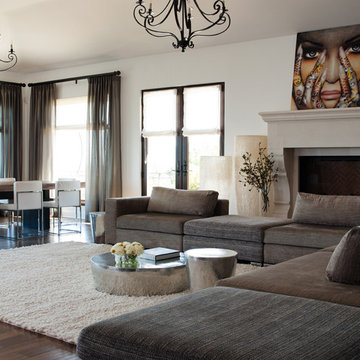
Photo Credit: David Duncan Livingston
Ispirazione per un grande soggiorno contemporaneo aperto con pareti bianche, parquet scuro, camino classico, cornice del camino in pietra, pavimento marrone e tappeto
Ispirazione per un grande soggiorno contemporaneo aperto con pareti bianche, parquet scuro, camino classico, cornice del camino in pietra, pavimento marrone e tappeto
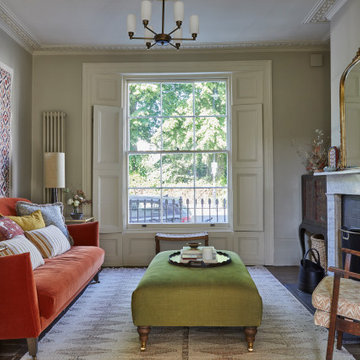
Double reception room with Georgian features such as sash windows and shutters, marble fireplace, wooden floor boards, coving. Warm neutral wall colours layered with fabric patterns and rust and green accents

Ispirazione per un grande soggiorno design chiuso con sala formale, parquet chiaro, cornice del camino in pietra, TV a parete, pavimento beige, pannellatura, pareti bianche e camino classico
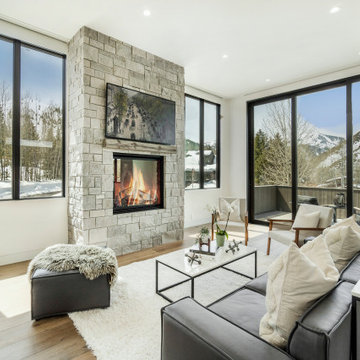
Gorgeous living room with inviting stone fireplace, picture television and unparalleled views. Eleven foot tall triple panel sliding La Cantina door provides amazing connection to the patio and mountain air.

Marble fireplace styled with eucalyptus, bespoke curved mirror design with brass trim and accessories
Immagine di un grande soggiorno minimal aperto con sala formale, pareti beige, pavimento in legno massello medio, camino classico, cornice del camino in pietra, porta TV ad angolo, pavimento beige e soffitto a cassettoni
Immagine di un grande soggiorno minimal aperto con sala formale, pareti beige, pavimento in legno massello medio, camino classico, cornice del camino in pietra, porta TV ad angolo, pavimento beige e soffitto a cassettoni
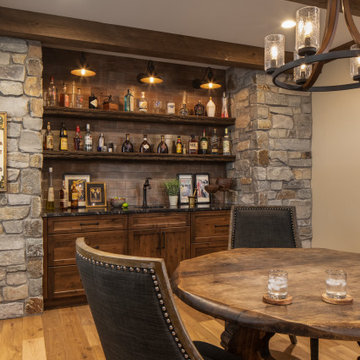
Builder: Michels Homes
Cabinetry Design: Megan Dent
Interior Design: Jami Ludens, Studio M Interiors
Photography: Landmark Photography
Foto di un grande soggiorno stile rurale con moquette, camino ad angolo e cornice del camino in pietra
Foto di un grande soggiorno stile rurale con moquette, camino ad angolo e cornice del camino in pietra
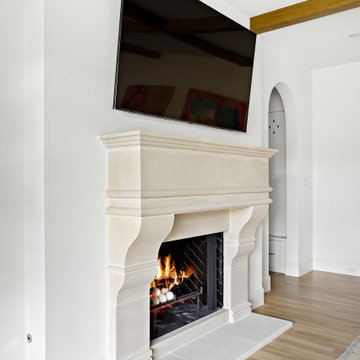
Classic, timeless and ideally positioned on a sprawling corner lot set high above the street, discover this designer dream home by Jessica Koltun. The blend of traditional architecture and contemporary finishes evokes feelings of warmth while understated elegance remains constant throughout this Midway Hollow masterpiece unlike no other. This extraordinary home is at the pinnacle of prestige and lifestyle with a convenient address to all that Dallas has to offer.
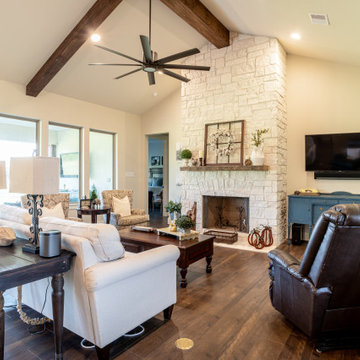
Immagine di un grande soggiorno country aperto con pareti bianche, parquet scuro, camino classico, cornice del camino in pietra, TV a parete, pavimento marrone e travi a vista
Soggiorni grandi con cornice del camino in pietra - Foto e idee per arredare
2