Soggiorni grandi con cornice del camino in pietra - Foto e idee per arredare
Filtra anche per:
Budget
Ordina per:Popolari oggi
121 - 140 di 49.889 foto
1 di 3
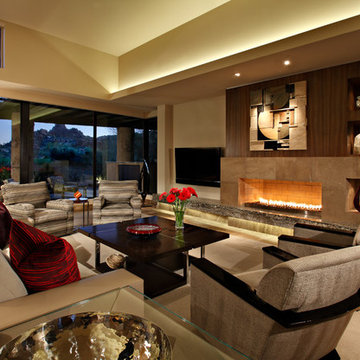
This living room includes a stone and wood fireplace, Scott Group area rug, Brueton chairs, and an A. Rudin sofa.
Homes located in Scottsdale, Arizona. Designed by Design Directives, LLC. who also serves Phoenix, Paradise Valley, Cave Creek, Carefree, and Sedona.
For more about Design Directives, click here: https://susanherskerasid.com/
To learn more about this project, click here: https://susanherskerasid.com/scottsdale-modern-remodel/
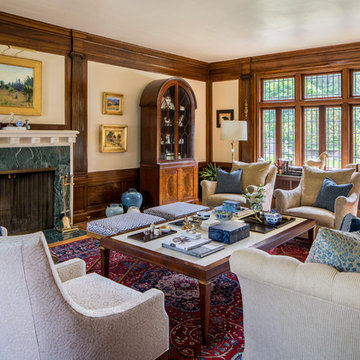
David Papazian
Ispirazione per un grande soggiorno classico chiuso con sala formale, pareti beige, camino classico, cornice del camino in pietra, nessuna TV, pavimento in legno massello medio e pavimento marrone
Ispirazione per un grande soggiorno classico chiuso con sala formale, pareti beige, camino classico, cornice del camino in pietra, nessuna TV, pavimento in legno massello medio e pavimento marrone
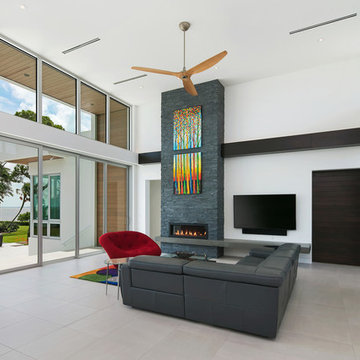
Idee per un grande soggiorno moderno aperto con pareti bianche, pavimento in gres porcellanato, camino lineare Ribbon, cornice del camino in pietra, TV a parete e pavimento grigio

This photo: An exterior living room encourages outdoor living, a key feature of the house. Perpendicular glass doors disappear into columns of stacked Cantera Negra stone builder Rich Brock found at Stone Source. When the doors retract, the space joins the interior's great room, and much of the house is opened to the elements. The quartet of chairs and the coffee table are from All American Outdoor Living.
Positioned near the base of iconic Camelback Mountain, “Outside In” is a modernist home celebrating the love of outdoor living Arizonans crave. The design inspiration was honoring early territorial architecture while applying modernist design principles.
Dressed with undulating negra cantera stone, the massing elements of “Outside In” bring an artistic stature to the project’s design hierarchy. This home boasts a first (never seen before feature) — a re-entrant pocketing door which unveils virtually the entire home’s living space to the exterior pool and view terrace.
A timeless chocolate and white palette makes this home both elegant and refined. Oriented south, the spectacular interior natural light illuminates what promises to become another timeless piece of architecture for the Paradise Valley landscape.
Project Details | Outside In
Architect: CP Drewett, AIA, NCARB, Drewett Works
Builder: Bedbrock Developers
Interior Designer: Ownby Design
Photographer: Werner Segarra
Publications:
Luxe Interiors & Design, Jan/Feb 2018, "Outside In: Optimized for Entertaining, a Paradise Valley Home Connects with its Desert Surrounds"
Awards:
Gold Nugget Awards - 2018
Award of Merit – Best Indoor/Outdoor Lifestyle for a Home – Custom
The Nationals - 2017
Silver Award -- Best Architectural Design of a One of a Kind Home - Custom or Spec
http://www.drewettworks.com/outside-in/

Chris Snook
Ispirazione per un grande soggiorno minimal aperto con sala formale, pareti bianche, parquet chiaro, camino classico, cornice del camino in pietra, nessuna TV e pavimento beige
Ispirazione per un grande soggiorno minimal aperto con sala formale, pareti bianche, parquet chiaro, camino classico, cornice del camino in pietra, nessuna TV e pavimento beige
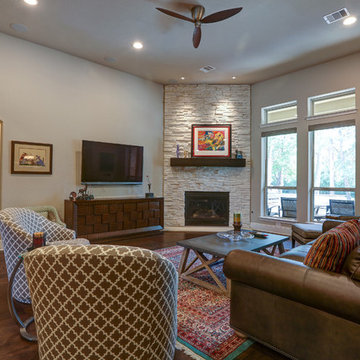
Hurricane Harvey caused extensive flooding (38-40”) damage to home 08/2017. Complete demolition from 4 foot down to stud wall including all flooring and lower cabinets in every room. Restored home matching original material pre-flood was performed.

Jenna Sue
Ispirazione per un grande soggiorno country aperto con pareti grigie, parquet chiaro, camino classico, cornice del camino in pietra e pavimento grigio
Ispirazione per un grande soggiorno country aperto con pareti grigie, parquet chiaro, camino classico, cornice del camino in pietra e pavimento grigio
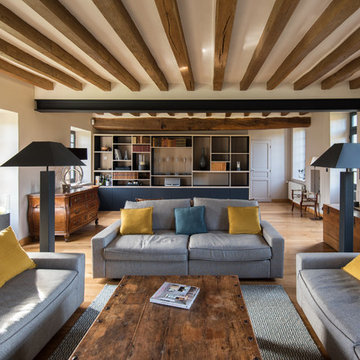
Victor Grandgeorges
Ispirazione per un grande soggiorno country chiuso con libreria, pareti bianche, parquet chiaro, camino classico, cornice del camino in pietra, TV autoportante e pavimento marrone
Ispirazione per un grande soggiorno country chiuso con libreria, pareti bianche, parquet chiaro, camino classico, cornice del camino in pietra, TV autoportante e pavimento marrone
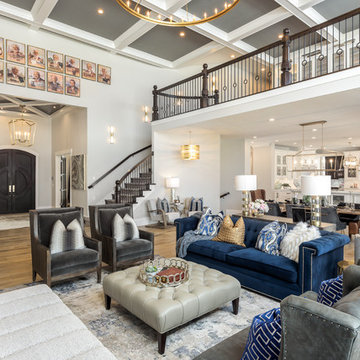
FX Home Tours
Interior Design: Osmond Design
Foto di un grande soggiorno classico aperto con parquet chiaro, pareti beige, camino lineare Ribbon, cornice del camino in pietra, TV a parete, pavimento marrone e tappeto
Foto di un grande soggiorno classico aperto con parquet chiaro, pareti beige, camino lineare Ribbon, cornice del camino in pietra, TV a parete, pavimento marrone e tappeto

Mel Carll
Idee per un grande soggiorno american style aperto con pareti beige, pavimento in gres porcellanato, camino classico, cornice del camino in pietra, nessuna TV e pavimento grigio
Idee per un grande soggiorno american style aperto con pareti beige, pavimento in gres porcellanato, camino classico, cornice del camino in pietra, nessuna TV e pavimento grigio

Reclaimed flooring and beams by Reclaimed DesignWorks. Photos by Emily Minton Redfield Photography.
Idee per un grande soggiorno stile rurale chiuso con pareti bianche, camino classico, cornice del camino in pietra, TV a parete, pavimento marrone e parquet scuro
Idee per un grande soggiorno stile rurale chiuso con pareti bianche, camino classico, cornice del camino in pietra, TV a parete, pavimento marrone e parquet scuro
This room has a fantastic view of Lake Minnetonka, a beautiful Art Deco fireplace and an opportunity for a grand piano. The challenge was to divide the space into three zones that still complement each other. The end result was a modern design that related wonderfully to the Art Deco spirit of the space.
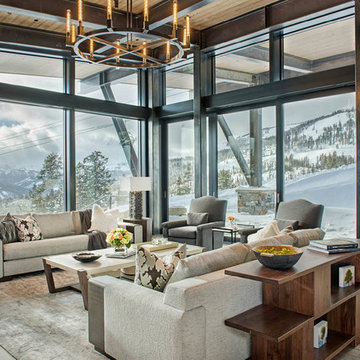
Mountain Peek is a custom residence located within the Yellowstone Club in Big Sky, Montana. The layout of the home was heavily influenced by the site. Instead of building up vertically the floor plan reaches out horizontally with slight elevations between different spaces. This allowed for beautiful views from every space and also gave us the ability to play with roof heights for each individual space. Natural stone and rustic wood are accented by steal beams and metal work throughout the home.
(photos by Whitney Kamman)

Mountain Peek is a custom residence located within the Yellowstone Club in Big Sky, Montana. The layout of the home was heavily influenced by the site. Instead of building up vertically the floor plan reaches out horizontally with slight elevations between different spaces. This allowed for beautiful views from every space and also gave us the ability to play with roof heights for each individual space. Natural stone and rustic wood are accented by steal beams and metal work throughout the home.
(photos by Whitney Kamman)

Ispirazione per un grande soggiorno chic aperto con pareti grigie, parquet chiaro, camino classico, cornice del camino in pietra, TV a parete e pavimento marrone

Foto di un grande soggiorno rustico chiuso con parquet chiaro, camino classico, cornice del camino in pietra, TV a parete, sala formale, pareti beige, pavimento marrone e tappeto

Our client wanted a more open environment, so we expanded the kitchen and added a pantry along with this family room addition. We used calm, cool colors in this sophisticated space with rustic embellishments. Drapery , fabric by Kravet, upholstered furnishings by Lee Industries, cocktail table by Century, mirror by Restoration Hardware, chandeliers by Currey & Co.. Photo by Allen Russ

Tucked away in the backwoods of Torch Lake, this home marries “rustic” with the sleek elegance of modern. The combination of wood, stone and metal textures embrace the charm of a classic farmhouse. Although this is not your average farmhouse. The home is outfitted with a high performing system that seamlessly works with the design and architecture.
The tall ceilings and windows allow ample natural light into the main room. Spire Integrated Systems installed Lutron QS Wireless motorized shades paired with Hartmann & Forbes windowcovers to offer privacy and block harsh light. The custom 18′ windowcover’s woven natural fabric complements the organic esthetics of the room. The shades are artfully concealed in the millwork when not in use.
Spire installed B&W in-ceiling speakers and Sonance invisible in-wall speakers to deliver ambient music that emanates throughout the space with no visual footprint. Spire also installed a Sonance Landscape Audio System so the homeowner can enjoy music outside.
Each system is easily controlled using Savant. Spire personalized the settings to the homeowner’s preference making controlling the home efficient and convenient.
Builder: Widing Custom Homes
Architect: Shoreline Architecture & Design
Designer: Jones-Keena & Co.
Photos by Beth Singer Photographer Inc.
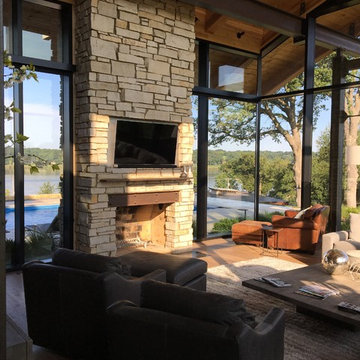
Foto di un grande soggiorno stile rurale stile loft con pavimento in legno massello medio, camino classico, cornice del camino in pietra, TV a parete e pavimento marrone

Esempio di un grande soggiorno rustico aperto con sala formale, pareti beige, pavimento in legno massello medio, camino classico, cornice del camino in pietra, nessuna TV e pavimento marrone
Soggiorni grandi con cornice del camino in pietra - Foto e idee per arredare
7