Soggiorni grandi con camino classico - Foto e idee per arredare
Filtra anche per:
Budget
Ordina per:Popolari oggi
61 - 80 di 80.759 foto

Idee per un grande soggiorno minimalista aperto con pareti bianche, parquet chiaro, camino classico, cornice del camino in metallo, TV a parete, pavimento beige, travi a vista e pareti in legno

The blue walls of the living room add a relaxed feel to this room. The many features such as original floor boards, the victorian fireplace, the working shutters and the ornate cornicing and ceiling rose were all restored to their former glory.

Immagine di un grande soggiorno chic aperto con sala giochi, pareti bianche, parquet chiaro, camino classico, cornice del camino in pietra, TV a parete, pavimento beige, soffitto a cassettoni e pannellatura
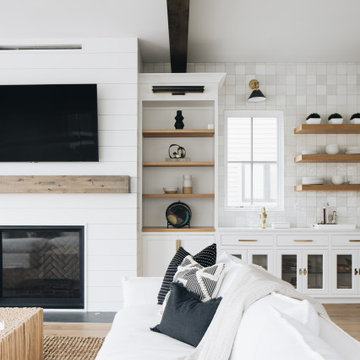
Ispirazione per un grande soggiorno stile marino aperto con pareti bianche, parquet chiaro, camino classico, cornice del camino in perlinato, TV a parete e travi a vista

Ispirazione per un grande soggiorno contemporaneo aperto con pareti bianche, parquet chiaro, camino classico, cornice del camino in cemento e travi a vista

This large family home in Brockley had incredible proportions & beautiful period details, which the owners lovingly restored and which we used as the focus of the redecoration. A mix of muted colours & traditional shapes contrast with bolder deep blues, black, mid-century furniture & contemporary patterns.

The grand living room needed large focal pieces, so our design team began by selecting the large iron chandelier to anchor the space. The black iron of the chandelier echoes the black window trim of the two story windows and fills the volume of space nicely. The plain fireplace wall was underwhelming, so our team selected four slabs of premium Calcutta gold marble and butterfly bookmatched the slabs to add a sophisticated focal point. Tall sheer drapes add height and subtle drama to the space. The comfortable sectional sofa and woven side chairs provide the perfect space for relaxing or for entertaining guests. Woven end tables, a woven table lamp, woven baskets and tall olive trees add texture and a casual touch to the space. The expansive sliding glass doors provide indoor/outdoor entertainment and ease of traffic flow when a large number of guests are gathered.
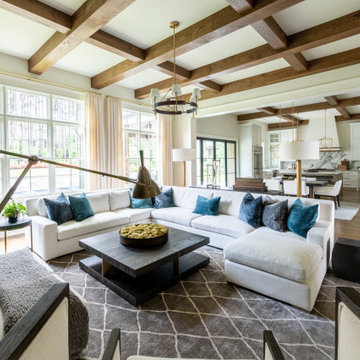
Foto di un grande soggiorno design con pareti bianche, pavimento in legno massello medio, camino classico, cornice del camino in pietra, TV a parete, pavimento marrone e travi a vista
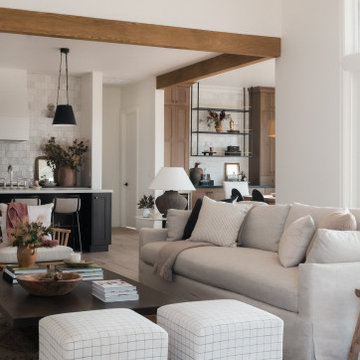
This beautiful custom home built by Bowlin Built and designed by Boxwood Avenue in the Reno Tahoe area features creamy walls painted with Benjamin Moore's Swiss Coffee and white oak custom cabinetry. With beautiful granite and marble countertops and handmade backsplash. The dark stained island creates a two-toned kitchen with lovely European oak wood flooring and a large double oven range with a custom hood above!
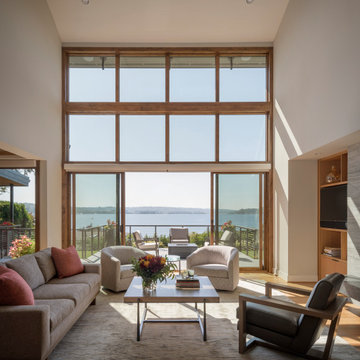
Ispirazione per un grande soggiorno minimal aperto con parquet chiaro, camino classico, cornice del camino in pietra e parete attrezzata

Eclectic Design displayed in this modern ranch layout. Wooden headers over doors and windows was the design hightlight from the start, and other design elements were put in place to compliment it.
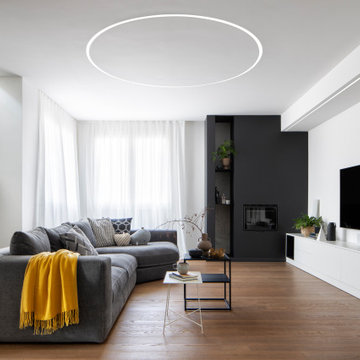
Ispirazione per un grande soggiorno design aperto con pareti bianche, parquet scuro, camino classico, cornice del camino in intonaco, TV a parete e pavimento marrone

Great room features 14ft vaulted ceiling with stained beams, and white built-ins surround fireplace.
Ispirazione per un grande soggiorno american style aperto con pareti bianche, pavimento in legno massello medio, TV a parete, pavimento marrone, camino classico, cornice del camino piastrellata e travi a vista
Ispirazione per un grande soggiorno american style aperto con pareti bianche, pavimento in legno massello medio, TV a parete, pavimento marrone, camino classico, cornice del camino piastrellata e travi a vista
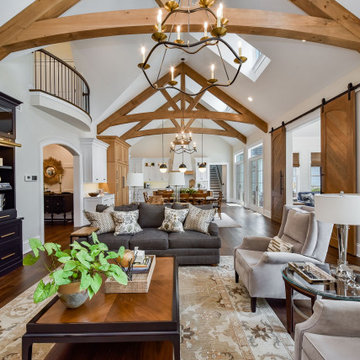
Esempio di un grande soggiorno classico aperto con pareti bianche, parquet scuro, camino classico, cornice del camino in pietra, parete attrezzata e travi a vista
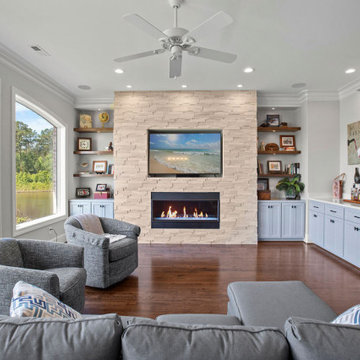
Vaulted ceilings with wood in laid floors
Esempio di un grande soggiorno stile marinaro aperto con angolo bar, pareti bianche, parquet scuro, camino classico, cornice del camino in pietra ricostruita, TV a parete e pavimento marrone
Esempio di un grande soggiorno stile marinaro aperto con angolo bar, pareti bianche, parquet scuro, camino classico, cornice del camino in pietra ricostruita, TV a parete e pavimento marrone
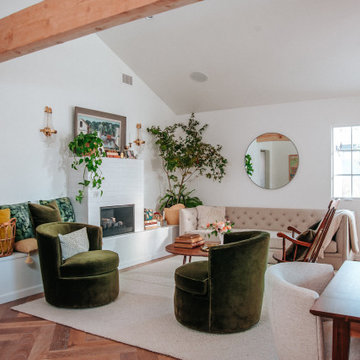
Letting foliage, framed art, and figurines take center stage, this white brick fireplace adds a timeless ambiance to the space.
DESIGN
Claire Thomas
Tile Shown: Glazed Thin Brick in Olympic

Salon / Living room
Foto di un grande soggiorno country aperto con pareti bianche, pavimento in legno massello medio, camino classico, cornice del camino in pietra, parete attrezzata, pavimento marrone, soffitto in legno e sala formale
Foto di un grande soggiorno country aperto con pareti bianche, pavimento in legno massello medio, camino classico, cornice del camino in pietra, parete attrezzata, pavimento marrone, soffitto in legno e sala formale
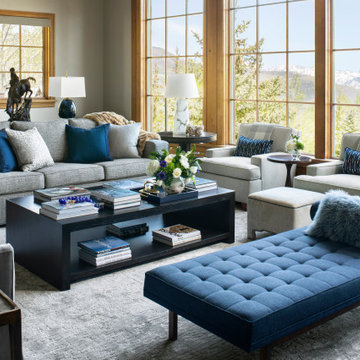
Sophisticated living area to enjoy the Colorado views. Benjamin Moore Pashmina allowed us to keep the existing wood trim and update it to a fresh new look. A mix of the client's existing wood and leather accent pieces are together with a more modern chaise.
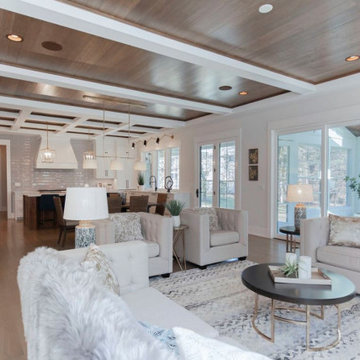
From the living room to the kitchen, this house is filled with natural beauty and windows bringing the outdoors in.
Esempio di un grande soggiorno country aperto con pareti bianche, parquet chiaro, camino classico, cornice del camino in legno, TV a parete, pavimento marrone e travi a vista
Esempio di un grande soggiorno country aperto con pareti bianche, parquet chiaro, camino classico, cornice del camino in legno, TV a parete, pavimento marrone e travi a vista

Super modern living-room design with gas fireplace, marble mental, very spacious design and integration of areas.
Immagine di un grande soggiorno minimalista aperto con pareti bianche, parquet chiaro, camino classico, cornice del camino in pietra e soffitto a cassettoni
Immagine di un grande soggiorno minimalista aperto con pareti bianche, parquet chiaro, camino classico, cornice del camino in pietra e soffitto a cassettoni
Soggiorni grandi con camino classico - Foto e idee per arredare
4