Soggiorni grandi con angolo bar - Foto e idee per arredare
Filtra anche per:
Budget
Ordina per:Popolari oggi
101 - 120 di 5.982 foto
1 di 3
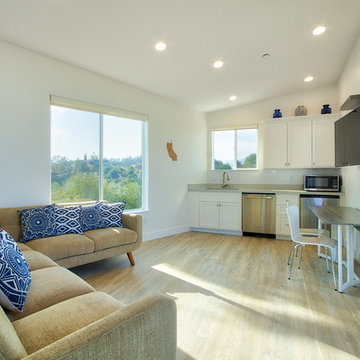
Foto di un grande soggiorno moderno aperto con angolo bar, pareti bianche, parquet chiaro, nessun camino, TV a parete e pavimento marrone
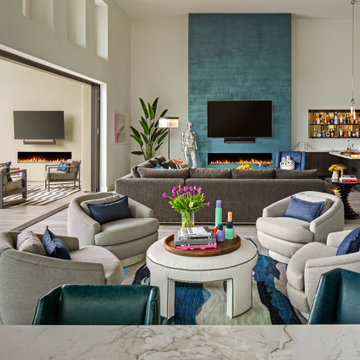
Ispirazione per un grande soggiorno tradizionale aperto con angolo bar, TV a parete e carta da parati
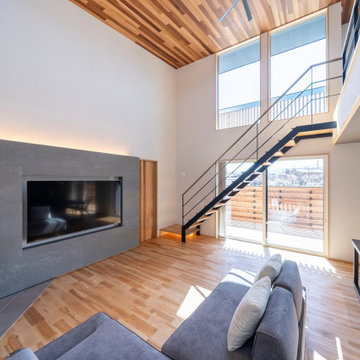
Foto di un grande soggiorno moderno aperto con angolo bar, pareti bianche, parquet chiaro, stufa a legna, TV a parete e soffitto in legno
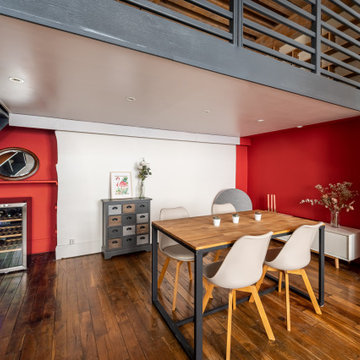
Rénovation totale d'un séjour salle à manger. Mise en peinture selon le nuancier Farrow & Ball avec des produits Seigneurie Gauthier.
Esempio di un grande soggiorno minimal aperto con angolo bar, pareti arancioni, parquet chiaro, nessun camino, pavimento marrone e soffitto a cassettoni
Esempio di un grande soggiorno minimal aperto con angolo bar, pareti arancioni, parquet chiaro, nessun camino, pavimento marrone e soffitto a cassettoni

They needed new custom cabinetry to accommodate their new 75" flat screen so we worked with the cabinetry and AV vendors to design a unit that would encompass all of the AV plus display and storage extending all the way to the window seat.
We designed a new coffered ceiling with lighting in each bay. And built out the fireplace with dimensional tile to the ceiling.
The color scheme was kept intentionally monochromatic to show off the different textures with the only color being touches of blue in the pillows and accessories to pick up the art glass.
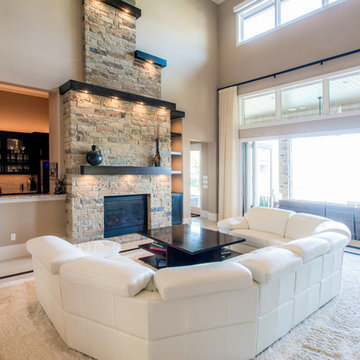
Micahl Wycoff
Ispirazione per un grande soggiorno moderno aperto con angolo bar, pareti beige, pavimento in gres porcellanato, camino classico, cornice del camino in pietra e tappeto
Ispirazione per un grande soggiorno moderno aperto con angolo bar, pareti beige, pavimento in gres porcellanato, camino classico, cornice del camino in pietra e tappeto

Esempio di un grande soggiorno aperto con angolo bar, pareti bianche, pavimento in vinile, stufa a legna, cornice del camino in mattoni, TV a parete, pavimento multicolore, travi a vista e pareti in mattoni
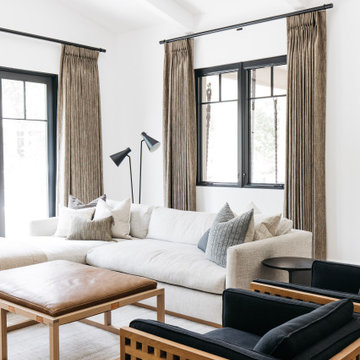
Esempio di un grande soggiorno classico aperto con angolo bar, pareti bianche, parquet chiaro, TV a parete, pavimento beige, soffitto a volta e boiserie
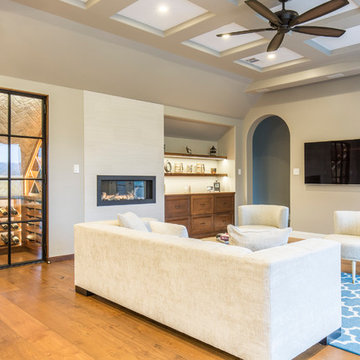
Christopher Davison, AIA
Esempio di un grande soggiorno aperto con angolo bar, pareti grigie, pavimento in legno massello medio, camino classico, cornice del camino piastrellata, TV a parete e pavimento marrone
Esempio di un grande soggiorno aperto con angolo bar, pareti grigie, pavimento in legno massello medio, camino classico, cornice del camino piastrellata, TV a parete e pavimento marrone
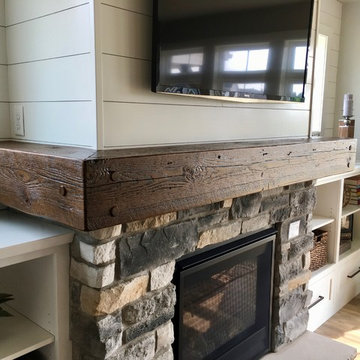
Esempio di un grande soggiorno country aperto con angolo bar, pareti grigie, pavimento in vinile, camino classico, cornice del camino in pietra, parete attrezzata e pavimento marrone
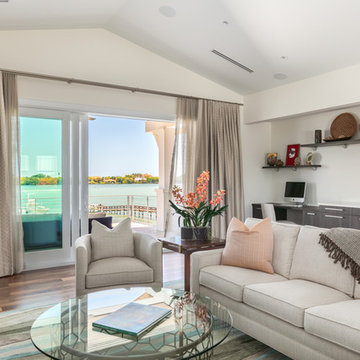
Esempio di un grande soggiorno tradizionale aperto con angolo bar, pareti bianche, pavimento in legno massello medio, nessun camino, TV a parete e pavimento marrone
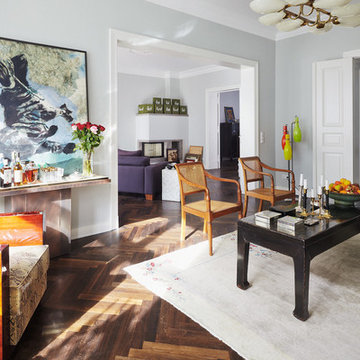
Achim Hatzius
Esempio di un grande soggiorno bohémian aperto con angolo bar, pareti grigie, parquet scuro, nessun camino e nessuna TV
Esempio di un grande soggiorno bohémian aperto con angolo bar, pareti grigie, parquet scuro, nessun camino e nessuna TV
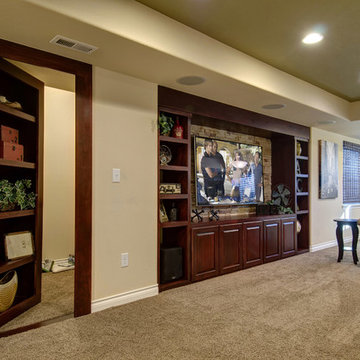
This beautiful built-in encases a home theater and lots of storage and the door to the left also doubles as a bookcase. ©Finished Basement Company
Idee per un grande soggiorno classico aperto con angolo bar, pareti beige, moquette, nessun camino, TV a parete e pavimento beige
Idee per un grande soggiorno classico aperto con angolo bar, pareti beige, moquette, nessun camino, TV a parete e pavimento beige

Our clients in Tower Lakes, IL, needed more storage and functionality from their kitchen. They were primarily focused on finding the right combination of cabinets, shelves, and drawers that fit all their cookware, flatware, and appliances. They wanted a brighter, bigger space with a natural cooking flow and plenty of storage. Soffits and crown molding needed to be removed to make the kitchen feel larger. Redesign elements included: relocating the fridge, adding a baking station and coffee bar, and placing the microwave in the kitchen island.
Advance Design Studio’s Claudia Pop offered functional, creative, and unique solutions to the homeowners’ problems. Our clients wanted a unique kitchen that was not completely white, a balance of design and function. Claudia offered functional, creative, and unique solutions to Chad and Karen’s kitchen design challenges. The first thing to go was soffits. Today, most kitchens can benefit from the added height and space; removing soffits is nearly always step one. Steely gray-blue was the color of choice for a freshly unique look bringing a sophisticated-looking space to wrap around the fresh new kitchen. Cherry cabinetry in a true brown stain compliments the stormy accents with sharp contrasting white Cambria quartz top balancing out the space with a dramatic flair.
“We wanted something unique and special in this space, something none of the neighbors would have,” said Claudia.
The dramatic veined Cambria countertops continue upward into a backsplash behind three complimentary open shelves. These countertops provide visual texture and movement in the kitchen. The kitchen includes two larder cabinets for both the coffee bar and baking station. The kitchen is now functional and unique in design.
“When we design a new kitchen space, as designers, we are always looking for ways to balance interesting design elements with practical functionality,” Claudia said. “This kitchen’s new design is not only way more functional but is stunning in a way a piece of art can catch one’s attention.”
Decorative mullions with mirrored inserts sit atop dual sentinel pantries flanking the new refrigerator, while a 48″ dual fuel Wolf range replaced the island cooktop and double oven. The new microwave is cleverly hidden within the island, eliminating the cluttered counter and attention-grabbing wall of stainless steel from the previous space.
The family room was completely renovated, including a beautifully functional entertainment bar with the same combination of woods and stone as the kitchen and coffee bar. Mesh inserts instead of plain glass add visual texture while revealing pristine glassware. Handcrafted built-ins surround the fireplace.
The beautiful and efficient design created by designer Claudia transitioned directly to the installation team seamlessly, much like the basement project experience Chad and Karen enjoyed previously.
“We definitely will and have recommended Advance Design Studio to friends who are looking to embark on a project small or large,” Karen said.
“Everything that was designed and built exactly how we envisioned it, and we are really enjoying it to its full potential,” Karen said.
Our award-winning design team would love to create a beautiful, functional, and spacious place for you and your family. With our “Common Sense Remodeling” approach, the process of renovating your home has never been easier. Contact us today at 847-665-1711 or schedule an appointment.
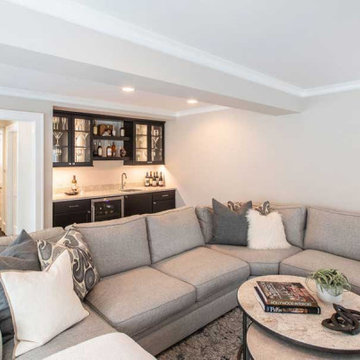
Adding the bar to the new family room gave the homeowners a convenient entertaining space without having to go up and down to the first-floor kitchen continually.
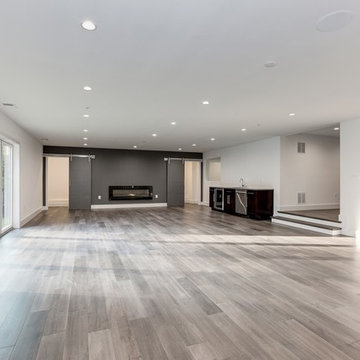
Neutral transitional family room with a black accent wall, wet-bar and fireplace
Foto di un grande soggiorno design aperto con angolo bar, pareti grigie, pavimento in vinile, pavimento grigio e camino classico
Foto di un grande soggiorno design aperto con angolo bar, pareti grigie, pavimento in vinile, pavimento grigio e camino classico
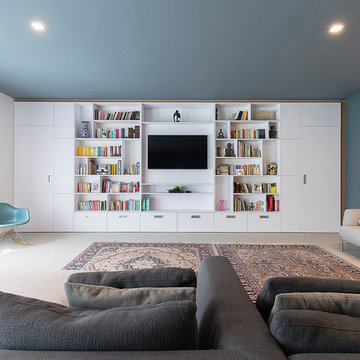
Foto di un grande soggiorno design aperto con angolo bar, pareti multicolore, pavimento in cemento, TV a parete e pavimento grigio
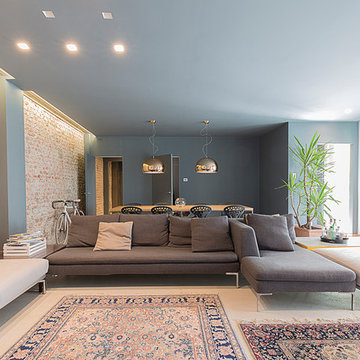
Foto di un grande soggiorno design aperto con angolo bar, pareti multicolore, pavimento in cemento, TV a parete e pavimento grigio
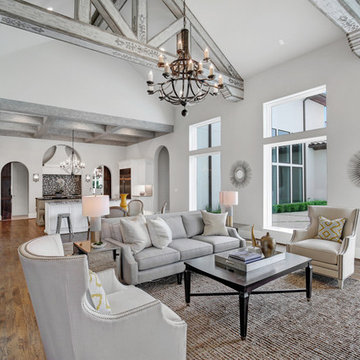
Family Room & Breakfast Nook, looking towards Kitchen. Designer: Stacy Brotemarkle
Idee per un grande soggiorno mediterraneo aperto con angolo bar, pareti grigie, pavimento in legno massello medio, camino classico, cornice del camino in pietra e pavimento marrone
Idee per un grande soggiorno mediterraneo aperto con angolo bar, pareti grigie, pavimento in legno massello medio, camino classico, cornice del camino in pietra e pavimento marrone
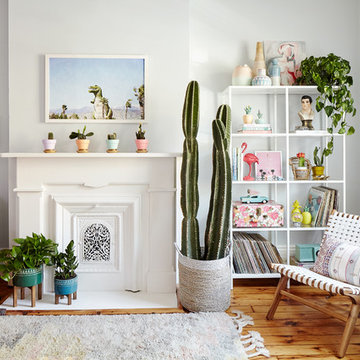
photos: Kyle Born
Foto di un grande soggiorno bohémian chiuso con angolo bar, pareti blu, parquet chiaro, camino classico, nessuna TV e pavimento marrone
Foto di un grande soggiorno bohémian chiuso con angolo bar, pareti blu, parquet chiaro, camino classico, nessuna TV e pavimento marrone
Soggiorni grandi con angolo bar - Foto e idee per arredare
6