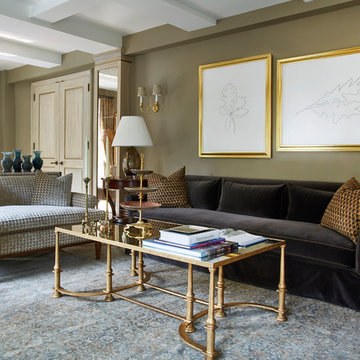Soggiorni gialli con pareti verdi - Foto e idee per arredare
Filtra anche per:
Budget
Ordina per:Popolari oggi
1 - 20 di 234 foto
1 di 3
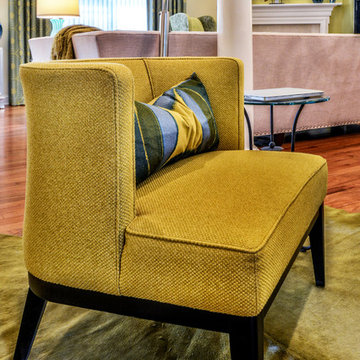
Transitional Living Room in Pittsburgh, PA
Brent Madison Photography
Immagine di un soggiorno tradizionale con pareti verdi, pavimento in legno massello medio, camino classico e cornice del camino piastrellata
Immagine di un soggiorno tradizionale con pareti verdi, pavimento in legno massello medio, camino classico e cornice del camino piastrellata

Idee per un soggiorno contemporaneo con pareti verdi, pavimento in legno massello medio, camino lineare Ribbon e pavimento arancione
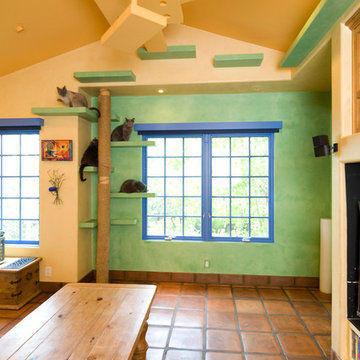
Custom-made cat walkways, built-in feline fun. © Holly Lepere
Esempio di un soggiorno bohémian con pareti verdi
Esempio di un soggiorno bohémian con pareti verdi
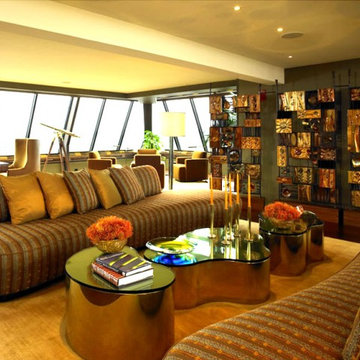
Ispirazione per un grande soggiorno minimal aperto con sala formale, pareti verdi e moquette
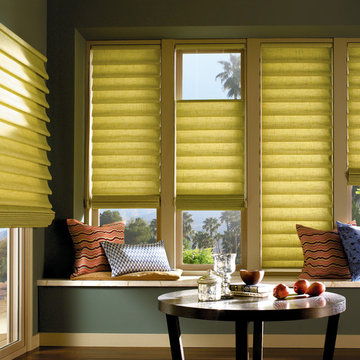
Hunter Douglas Window Fashions
Idee per un piccolo soggiorno eclettico chiuso con libreria e pareti verdi
Idee per un piccolo soggiorno eclettico chiuso con libreria e pareti verdi
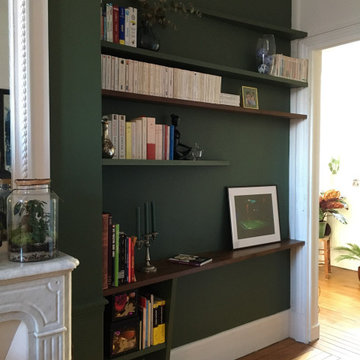
Agencement d'un coin bibliothèque/entrée sur mesure en Noyer massif et MDF peint.
Idee per un soggiorno minimal con pareti verdi
Idee per un soggiorno minimal con pareti verdi

Family Room and open concept Kitchen
Ispirazione per un grande soggiorno stile rurale aperto con pareti verdi, pavimento in legno massello medio, stufa a legna, pavimento marrone e soffitto a volta
Ispirazione per un grande soggiorno stile rurale aperto con pareti verdi, pavimento in legno massello medio, stufa a legna, pavimento marrone e soffitto a volta
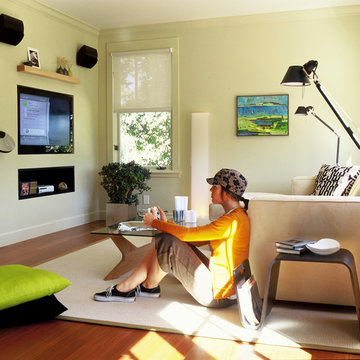
Immagine di un soggiorno chic di medie dimensioni con pareti verdi e TV a parete
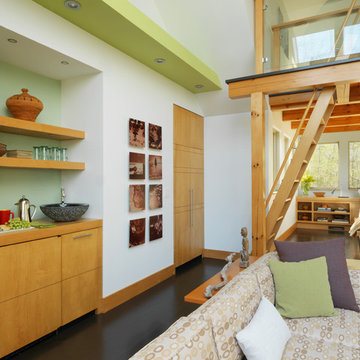
photo cred: Susan Teare
Immagine di un soggiorno design stile loft con pareti verdi e nessun camino
Immagine di un soggiorno design stile loft con pareti verdi e nessun camino
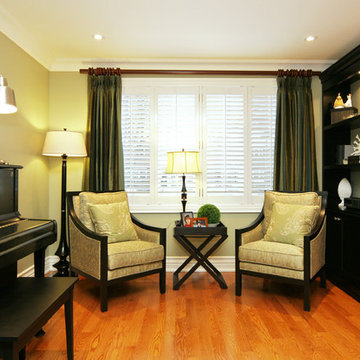
Black show wood armchairs in a paisley print.
This project is 5+ years old. Most items shown are custom (eg. millwork, upholstered furniture, drapery). Most goods are no longer available. Benjamin Moore paint.
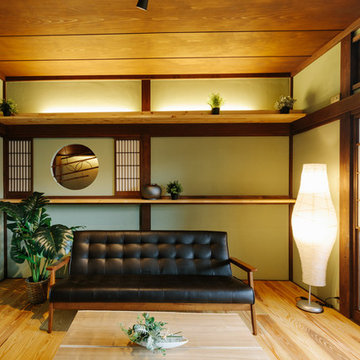
Immagine di un soggiorno con pareti verdi, pavimento in legno massello medio, nessuna TV e pavimento beige

This newly built Old Mission style home gave little in concessions in regards to historical accuracies. To create a usable space for the family, Obelisk Home provided finish work and furnishings but in needed to keep with the feeling of the home. The coffee tables bunched together allow flexibility and hard surfaces for the girls to play games on. New paint in historical sage, window treatments in crushed velvet with hand-forged rods, leather swivel chairs to allow “bird watching” and conversation, clean lined sofa, rug and classic carved chairs in a heavy tapestry to bring out the love of the American Indian style and tradition.
Original Artwork by Jane Troup
Photos by Jeremy Mason McGraw

This modern, industrial basement renovation includes a conversation sitting area and game room, bar, pool table, large movie viewing area, dart board and large, fully equipped exercise room. The design features stained concrete floors, feature walls and bar fronts of reclaimed pallets and reused painted boards, bar tops and counters of reclaimed pine planks and stripped existing steel columns. Decor includes industrial style furniture from Restoration Hardware, track lighting and leather club chairs of different colors. The client added personal touches of favorite album covers displayed on wall shelves, a multicolored Buzz mascott from Georgia Tech and a unique grid of canvases with colors of all colleges attended by family members painted by the family. Photos are by the architect.

This elegant expression of a modern Colorado style home combines a rustic regional exterior with a refined contemporary interior. The client's private art collection is embraced by a combination of modern steel trusses, stonework and traditional timber beams. Generous expanses of glass allow for view corridors of the mountains to the west, open space wetlands towards the south and the adjacent horse pasture on the east.
Builder: Cadre General Contractors
http://www.cadregc.com
Interior Design: Comstock Design
http://comstockdesign.com
Photograph: Ron Ruscio Photography
http://ronrusciophotography.com/

Renovation of existing family room, custom built-in cabinetry for TV, drop down movie screen and books. A new articulated ceiling along with wall panels, a bench and other storage was designed as well.

Muted dark bold colours creating a warm snug ambience in this plush Victorian Living Room. Furnishings and succulent plants are paired with striking yellow accent furniture with soft rugs and throws to make a stylish yet inviting living space for the whole family, including the dog.
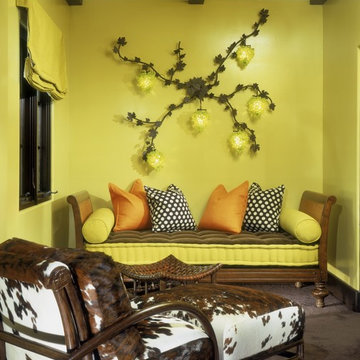
Custom iron light fixture, Custom made cushion with tufted top and french ticking sides designed by Passione. Daybed designed by Passione.
Idee per un piccolo soggiorno eclettico chiuso con pareti verdi, moquette, nessun camino e nessuna TV
Idee per un piccolo soggiorno eclettico chiuso con pareti verdi, moquette, nessun camino e nessuna TV
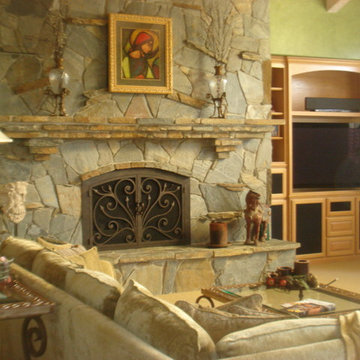
AMS Fireplace offers a unique selection of iron crafted fireplace doors made to suit your specific needs and desires. We offer an attractive line of affordable, yet exquisitely crafted, fireplace doors that will give your ordinary fireplace door an updated look. AMS Fireplace doors are customized to fit any size fireplace opening, and specially designed to complement your space. Choose from a variety of finishes, designs, door styles, glasses, mesh covers, and handles to ensure 100% satisfaction.

Immagine di un grande soggiorno contemporaneo con sala della musica, camino classico, cornice del camino in pietra, porta TV ad angolo, pareti verdi, pavimento in legno massello medio e pavimento marrone
Soggiorni gialli con pareti verdi - Foto e idee per arredare
1
