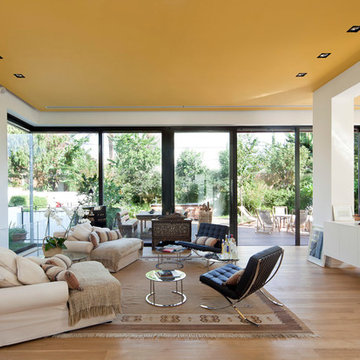Soggiorni gialli con pareti bianche - Foto e idee per arredare
Filtra anche per:
Budget
Ordina per:Popolari oggi
41 - 60 di 872 foto
1 di 3
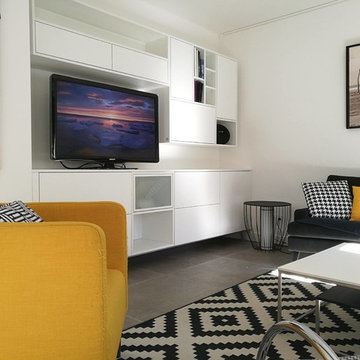
Meuble TV suspendu
Foto di un grande soggiorno design aperto con libreria, pareti bianche, pavimento con piastrelle in ceramica, nessun camino, TV autoportante e pavimento grigio
Foto di un grande soggiorno design aperto con libreria, pareti bianche, pavimento con piastrelle in ceramica, nessun camino, TV autoportante e pavimento grigio
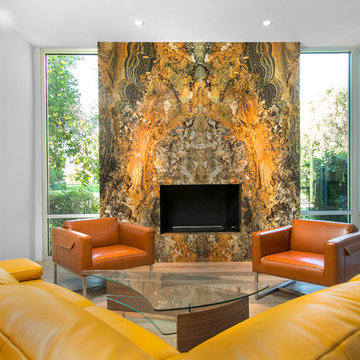
Ispirazione per un soggiorno contemporaneo di medie dimensioni e chiuso con sala formale, pareti bianche, parquet chiaro, camino classico, cornice del camino in pietra e nessuna TV
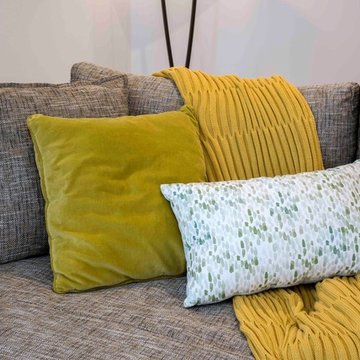
Esempio di un soggiorno design chiuso con sala formale, pareti bianche, pavimento in gres porcellanato, TV a parete e pavimento beige

Klopf Architecture and Outer space Landscape Architects designed a new warm, modern, open, indoor-outdoor home in Los Altos, California. Inspired by mid-century modern homes but looking for something completely new and custom, the owners, a couple with two children, bought an older ranch style home with the intention of replacing it.
Created on a grid, the house is designed to be at rest with differentiated spaces for activities; living, playing, cooking, dining and a piano space. The low-sloping gable roof over the great room brings a grand feeling to the space. The clerestory windows at the high sloping roof make the grand space light and airy.
Upon entering the house, an open atrium entry in the middle of the house provides light and nature to the great room. The Heath tile wall at the back of the atrium blocks direct view of the rear yard from the entry door for privacy.
The bedrooms, bathrooms, play room and the sitting room are under flat wing-like roofs that balance on either side of the low sloping gable roof of the main space. Large sliding glass panels and pocketing glass doors foster openness to the front and back yards. In the front there is a fenced-in play space connected to the play room, creating an indoor-outdoor play space that could change in use over the years. The play room can also be closed off from the great room with a large pocketing door. In the rear, everything opens up to a deck overlooking a pool where the family can come together outdoors.
Wood siding travels from exterior to interior, accentuating the indoor-outdoor nature of the house. Where the exterior siding doesn’t come inside, a palette of white oak floors, white walls, walnut cabinetry, and dark window frames ties all the spaces together to create a uniform feeling and flow throughout the house. The custom cabinetry matches the minimal joinery of the rest of the house, a trim-less, minimal appearance. Wood siding was mitered in the corners, including where siding meets the interior drywall. Wall materials were held up off the floor with a minimal reveal. This tight detailing gives a sense of cleanliness to the house.
The garage door of the house is completely flush and of the same material as the garage wall, de-emphasizing the garage door and making the street presentation of the house kinder to the neighborhood.
The house is akin to a custom, modern-day Eichler home in many ways. Inspired by mid-century modern homes with today’s materials, approaches, standards, and technologies. The goals were to create an indoor-outdoor home that was energy-efficient, light and flexible for young children to grow. This 3,000 square foot, 3 bedroom, 2.5 bathroom new house is located in Los Altos in the heart of the Silicon Valley.
Klopf Architecture Project Team: John Klopf, AIA, and Chuang-Ming Liu
Landscape Architect: Outer space Landscape Architects
Structural Engineer: ZFA Structural Engineers
Staging: Da Lusso Design
Photography ©2018 Mariko Reed
Location: Los Altos, CA
Year completed: 2017

The new basement is the ultimate multi-functional space. A bar, foosball table, dartboard, and glass garage door with direct access to the back provide endless entertainment for guests; a cozy seating area with a whiteboard and pop-up television is perfect for Mike's work training sessions (or relaxing!); and a small playhouse and fun zone offer endless possibilities for the family's son, James.

Idee per un piccolo soggiorno minimal aperto con pareti bianche, pavimento in cemento e TV a parete

PHOTOS BY LORI HAMILTON PHOTOGRAPHY
Foto di un soggiorno chic con libreria, pareti bianche, moquette, nessun camino, nessuna TV, pavimento beige e soffitto a cassettoni
Foto di un soggiorno chic con libreria, pareti bianche, moquette, nessun camino, nessuna TV, pavimento beige e soffitto a cassettoni
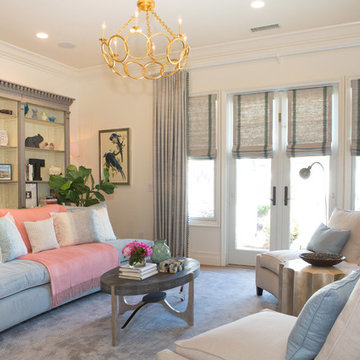
Lori Dennis Interior Design
SoCal Contractor Construction
Erika Bierman Photography
Esempio di un grande soggiorno classico chiuso con pareti bianche e moquette
Esempio di un grande soggiorno classico chiuso con pareti bianche e moquette

Foto di un soggiorno minimal aperto con pareti bianche, parquet chiaro, TV a parete e pavimento beige

photo by: Сергей Красюк
vista del salotto con in primo piano il divano TUFTY TIME di B&B Italia. Sullo sfondo sala da pranzo e cucina
Immagine di un soggiorno minimalista di medie dimensioni e aperto con libreria, pareti bianche, pavimento in legno massello medio, TV autoportante e pavimento beige
Immagine di un soggiorno minimalista di medie dimensioni e aperto con libreria, pareti bianche, pavimento in legno massello medio, TV autoportante e pavimento beige

Esempio di un ampio soggiorno moderno aperto con pareti bianche, parquet chiaro, camino lineare Ribbon, TV a parete, pavimento marrone e cornice del camino in metallo

Immagine di un soggiorno minimal di medie dimensioni e chiuso con pareti bianche, pavimento in legno massello medio, nessun camino e nessuna TV
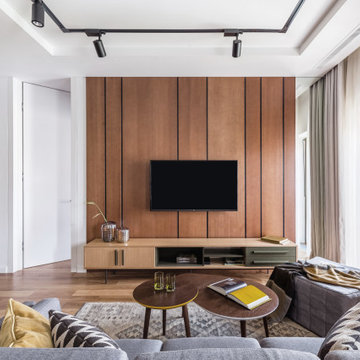
Immagine di un soggiorno nordico di medie dimensioni e aperto con pareti bianche, pavimento in legno massello medio, nessun camino, TV a parete, pavimento marrone e soffitto ribassato
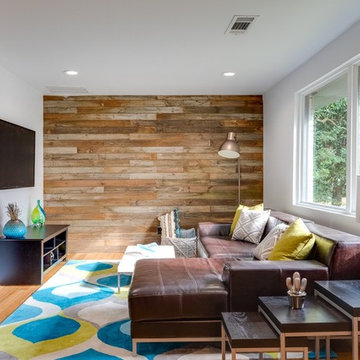
Immagine di un soggiorno country con pareti bianche, pavimento in legno massello medio, TV a parete e pavimento marrone
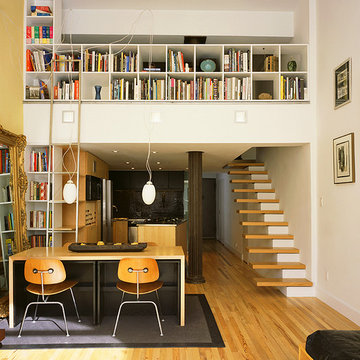
custom bookcases give the upstairs privacy from the main living room. a custom stainless steel ladder provides access to the books from below
Idee per un soggiorno minimalista di medie dimensioni e aperto con sala formale, pareti bianche, parquet chiaro, nessuna TV e pavimento marrone
Idee per un soggiorno minimalista di medie dimensioni e aperto con sala formale, pareti bianche, parquet chiaro, nessuna TV e pavimento marrone
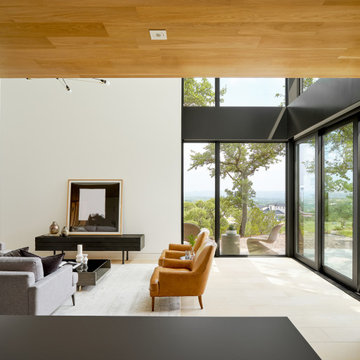
Foto di un grande soggiorno contemporaneo aperto con pareti bianche, nessun camino, pavimento beige e soffitto a volta

Built-in cabinetry in this living room provides storage and display options on either side of the granite clad fireplace.
Photo: Jean Bai / Konstrukt Photo
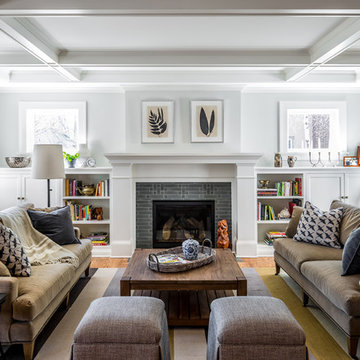
Idee per un soggiorno tradizionale con pareti bianche, camino classico e cornice del camino piastrellata
Soggiorni gialli con pareti bianche - Foto e idee per arredare
3

