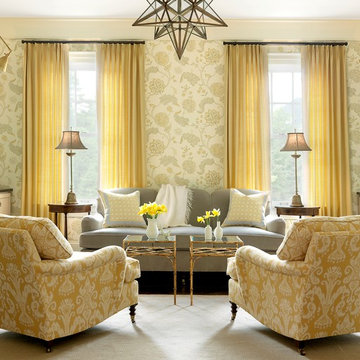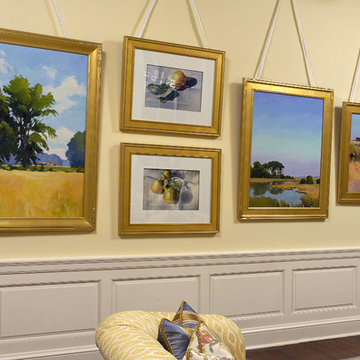Soggiorni gialli con pareti beige - Foto e idee per arredare
Filtra anche per:
Budget
Ordina per:Popolari oggi
61 - 80 di 1.065 foto
1 di 3

The sitting area is adjoining to the larger living room. Mimicking the same hues, this area features a pink silk velvet sofa with nailhead detail, ivory faux shagreen nesting tables and a large leather upholstered ottoman. A vintage table lamp and modern floor lamp add a metallic touch while the figurative paintings bring in jewel tones to the room.
Photographer: Lauren Edith Andersen
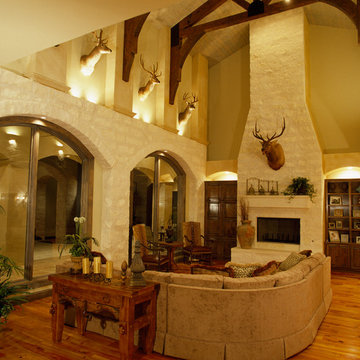
Winner of 2002 Star Awards of Texas Home Builders Association for Best Product Design and Best Interior Merchandizing. The adobe and limestone exterior of this custom $1.4M Canyon creek Homes showplace combines elements of Spanish and Texas style architecture, with the theme continued as you step inside this lovely hill-country hacienda. This two story, five bedrooms, four baths, office/study, spacious living area which opens to the formal dining/kitchen area. The homeowners desired a home to complement their casual, outdoorsy lifestyle-exceeding their expectations, this 6000 sq.ft. rustic masterpiece maintains the cozy, homey atmosphere required by this active family. Through the magnificent custom-made, Mexican-imported wrought iron door, you enter a grandiose foyer with stained oak floors and a faux bronze inlay set in the arched ceiling. Also imported are the unique light fixtures and wooden furniture sprinkled throughout. The first-floor master suite features an over sized Jacuzzi tub overlooking a private courtyard, complete with a trickling waterfall and soothing rock garden. Stained oak and earth-toned cool stone floors complement the décor of the formal living and dining area. A majestic limestone fireplace, flanked by a built-in entertainment center and bookshelves, is the focal point of this spacious area, while two floor-to-ceiling arched windows view the colorful pool scape. The attention to detail makes this home stand out, from the wooden tresses built in to the cathedral ceilings, to the mosaic counters and backsplashes in the bathrooms. Stainless steel appliances in the open kitchen coordinate with the granite counter tops and wood cabinets - creating an inviting space for family gatherings. Just off the kitchen is a cozy breakfast nook and family room, with French doors leading to the covered patio, pool and exercise room. A curved, wrought iron staircase leads to three more bedrooms upstairs, with a landing that overlooks the formal living area. From the vantage point, you can get a better look at the animal trophies and custom iron sconces hung on thick, adobe pillars. This "uniquely Texas" home does a fabulous job of matching the active and down to-earth personality of the family that resides here.
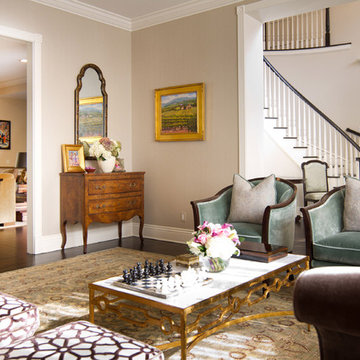
Photos by Erika Bierman Photography
www.erikabiermanphotography.com
Immagine di un soggiorno classico con pareti beige
Immagine di un soggiorno classico con pareti beige
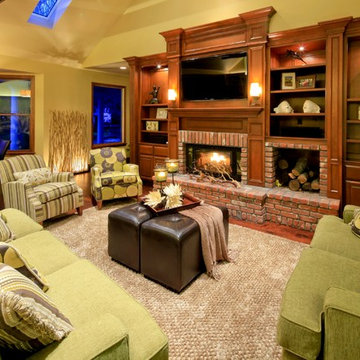
Foto di un soggiorno classico con pareti beige, camino classico, cornice del camino in mattoni e TV a parete

Danny Piassick
Ispirazione per un ampio soggiorno moderno aperto con pareti beige, pavimento in gres porcellanato, camino bifacciale, cornice del camino in pietra e TV a parete
Ispirazione per un ampio soggiorno moderno aperto con pareti beige, pavimento in gres porcellanato, camino bifacciale, cornice del camino in pietra e TV a parete
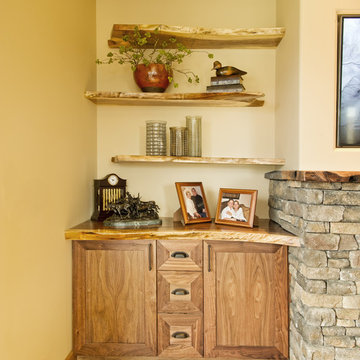
Foto di un grande soggiorno rustico chiuso con pareti beige, parquet chiaro, camino classico e cornice del camino in pietra

This formal living room is located in East Avenue mansion in a Preservation District. It has beautiful architectural details and I choose to leave the chandelier in place. I wanted to use elegant and contemporary furniture and showcase our local contemporary artists including furniture from Wendell Castle. The wing chair in the background was in the house and I choose to have a slip cover made for it and juxtapose it next to a very contemporary Wendell Castle side table that has an amazing crackle finish
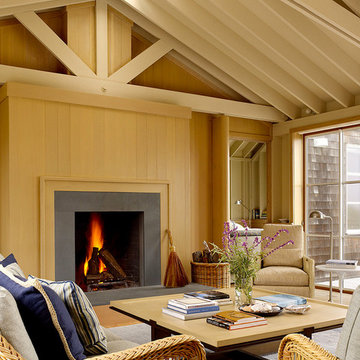
Ispirazione per un piccolo soggiorno costiero aperto con sala formale, pareti beige, parquet chiaro, camino classico, cornice del camino in metallo e nessuna TV

Landmark Photography - Jim Krueger
Immagine di un soggiorno classico aperto e di medie dimensioni con sala formale, pareti beige, camino classico, cornice del camino in pietra, nessuna TV, moquette e pavimento beige
Immagine di un soggiorno classico aperto e di medie dimensioni con sala formale, pareti beige, camino classico, cornice del camino in pietra, nessuna TV, moquette e pavimento beige
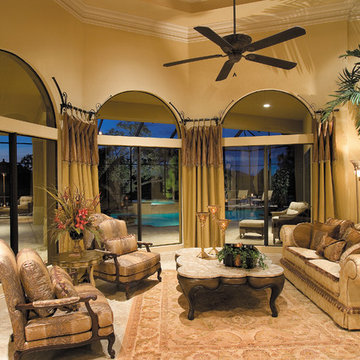
The Sater Design Collection's luxury, Mediterranean home plan "Cantadora" (Plan #6949). saterdesign.com
Esempio di un grande soggiorno mediterraneo chiuso con sala formale, pareti beige, pavimento in travertino, nessun camino e nessuna TV
Esempio di un grande soggiorno mediterraneo chiuso con sala formale, pareti beige, pavimento in travertino, nessun camino e nessuna TV
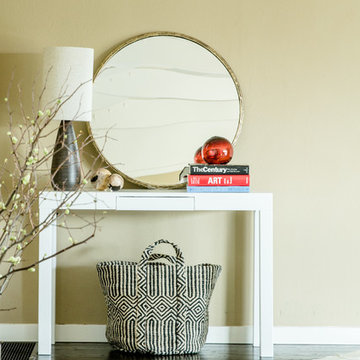
A young family with a toddler bought a Decorist Makeover because they wanted budget-friendly decorating help for the living room in their new, bungalow-style Northern California residence. They were starting from scratch, and needed to affordably furnish the entire space in a way that was kid friendly, but adult-centric...a comfortable place to entertain guests, and relax and enjoy the fireplace and view.
Decorist designer Chrissy recommended an orange and gray palette, incorporating pattern and texture through the geometric rug, modern trellis pillows and the Mongolian fur throw pillow. And to be kid-friendly without compromising style, she chose tables with rounded edges, from the mid-century inspired oval wood coffee table to the pair of metal + marble CB2 side tables. Isn't it a cheerful space? We'd move in! http://www.decorist.com/makeovers/10/a-california-bungalow-gets-a-modern
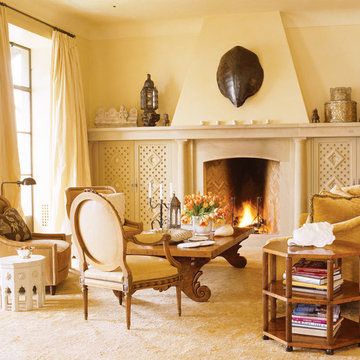
A lovely romantic eclectic mix of furniture in new Mediterranean style architecture.
Photo by Tim Street Porter featured in House Beautiful
Esempio di un soggiorno mediterraneo con pareti beige, camino classico e nessuna TV
Esempio di un soggiorno mediterraneo con pareti beige, camino classico e nessuna TV
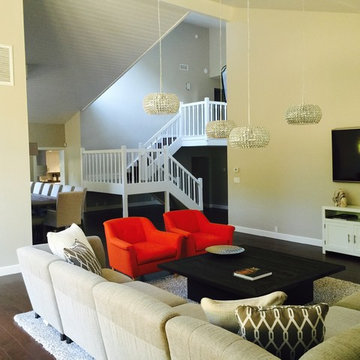
AFTER FIREPLACE
Ispirazione per un soggiorno minimalista di medie dimensioni e aperto con pareti beige, pavimento in legno massello medio, nessun camino e TV a parete
Ispirazione per un soggiorno minimalista di medie dimensioni e aperto con pareti beige, pavimento in legno massello medio, nessun camino e TV a parete
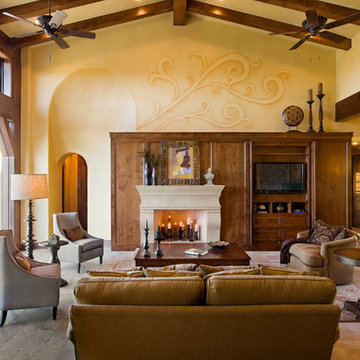
Foto di un ampio soggiorno mediterraneo aperto con sala formale, pareti beige, pavimento in travertino, camino classico, cornice del camino in pietra e TV nascosta
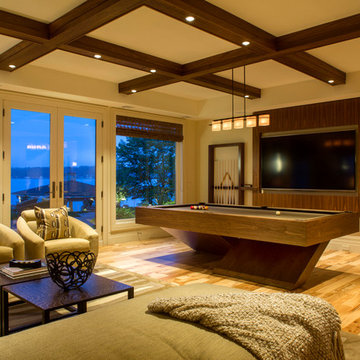
Ispirazione per un grande soggiorno tradizionale aperto con sala giochi, pareti beige, parquet chiaro, nessun camino e parete attrezzata
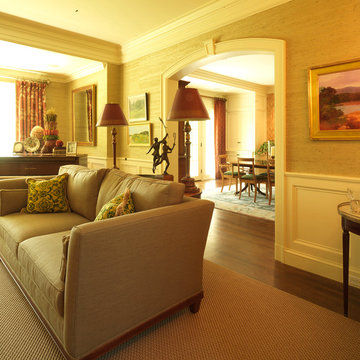
Hart Associates Architects
Immagine di un grande soggiorno chic aperto con sala formale, pareti beige, moquette, nessun camino e nessuna TV
Immagine di un grande soggiorno chic aperto con sala formale, pareti beige, moquette, nessun camino e nessuna TV
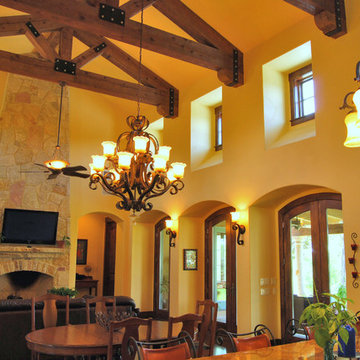
We designed this home to meet the needs of a family who home-schools their two children. We configured the home-school room so that its use can change over time and become a library or away room. The playroom will become a media / gaming room as needs change.
The husband offices from home and has occasional visits from business clients, so we designed an office with interior access and a separate exterior entrance.
Besides those rooms, this 3,800 SF house features a master suite with exercise room, two bedrooms with a Jack and Jill bath, a mudroom, laundry room, powder room, half bath, and a small office by the kitchen.
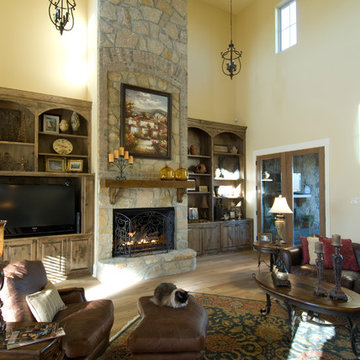
Ispirazione per un soggiorno mediterraneo aperto con pareti beige, parquet chiaro, camino classico, cornice del camino in pietra e parete attrezzata
Soggiorni gialli con pareti beige - Foto e idee per arredare
4
